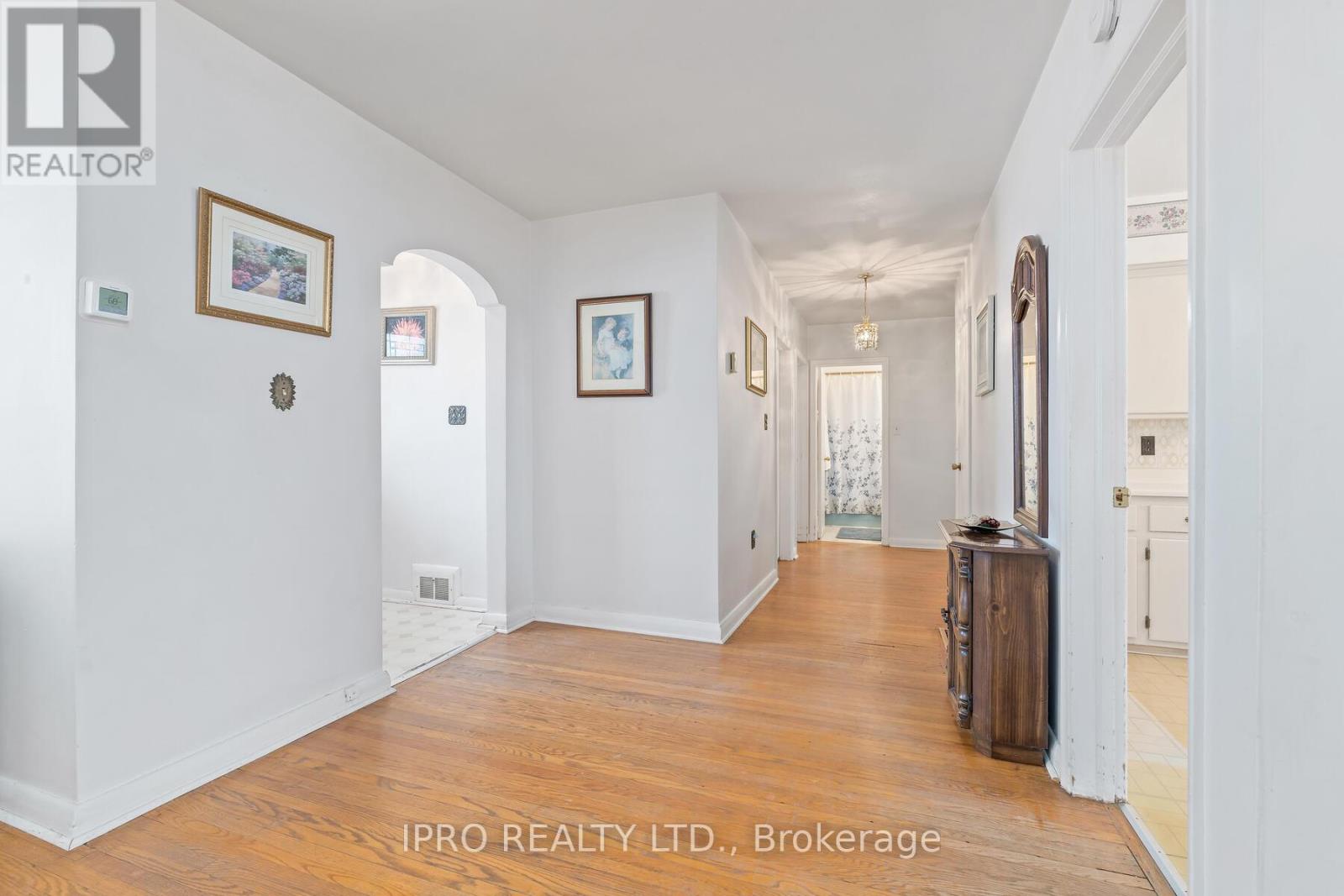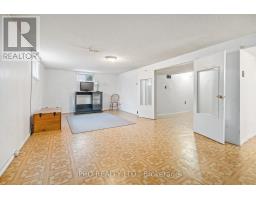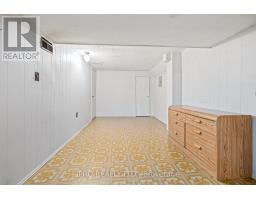11 Byron Street Halton Hills, Ontario L7G 3W6
$899,000
This solid brick bungalow offers fantastic value for first-time buyers, investors or anyone seeking a versatile home with great potential. Featuring 3 bedrooms on the main floor, plus an additional 2 bedrooms in the fully finished basement, This provides ample living space for a growing family or those needing extra room for guests or home office. With 2 full 4pc bathrooms and 2 kitchens, this property is ideal for multi-generational living or as an income-generating rental. The separate entrance to the basement adds convenience and privacy, making it perfect for tenants or family members. Located in the heart of Georgetown, this home is just a short walk to schools, parks, shopping, restaurants and places of worship, offering the ultimate on convenience. Enjoy parking for up to 4 vehicles, and with the roof just 13 years old the furnace 8 years old, you can rest easy knowing that major components are in excellent condition. Book your showing today ! **** EXTRAS **** Rented furnace will be bought on closing. (id:50886)
Open House
This property has open houses!
2:00 pm
Ends at:4:00 pm
Property Details
| MLS® Number | W11955188 |
| Property Type | Single Family |
| Community Name | Georgetown |
| Amenities Near By | Park, Schools |
| Community Features | School Bus |
| Features | Lane |
| Parking Space Total | 4 |
| Structure | Shed |
Building
| Bathroom Total | 2 |
| Bedrooms Above Ground | 3 |
| Bedrooms Below Ground | 2 |
| Bedrooms Total | 5 |
| Appliances | Dryer, Freezer, Refrigerator, Stove, Washer |
| Architectural Style | Bungalow |
| Basement Development | Finished |
| Basement Features | Separate Entrance |
| Basement Type | N/a (finished) |
| Construction Style Attachment | Detached |
| Cooling Type | Central Air Conditioning |
| Exterior Finish | Brick |
| Flooring Type | Hardwood |
| Foundation Type | Block |
| Heating Fuel | Natural Gas |
| Heating Type | Forced Air |
| Stories Total | 1 |
| Size Interior | 700 - 1,100 Ft2 |
| Type | House |
| Utility Water | Municipal Water |
Land
| Acreage | No |
| Land Amenities | Park, Schools |
| Sewer | Sanitary Sewer |
| Size Depth | 110 Ft ,3 In |
| Size Frontage | 55 Ft ,1 In |
| Size Irregular | 55.1 X 110.3 Ft |
| Size Total Text | 55.1 X 110.3 Ft |
| Zoning Description | Ldr1-2 (mn) |
Rooms
| Level | Type | Length | Width | Dimensions |
|---|---|---|---|---|
| Basement | Recreational, Games Room | 6.55 m | 3.81 m | 6.55 m x 3.81 m |
| Basement | Kitchen | 4.06 m | 3.47 m | 4.06 m x 3.47 m |
| Basement | Bedroom 4 | 5.69 m | 2.97 m | 5.69 m x 2.97 m |
| Basement | Bedroom 5 | 4.74 m | 2.69 m | 4.74 m x 2.69 m |
| Main Level | Living Room | 5 m | 3.45 m | 5 m x 3.45 m |
| Main Level | Primary Bedroom | 3.55 m | 3.25 m | 3.55 m x 3.25 m |
| Main Level | Bedroom 2 | 3.53 m | 2.54 m | 3.53 m x 2.54 m |
| Main Level | Bedroom 3 | 3.53 m | 2.49 m | 3.53 m x 2.49 m |
| Other | Dining Room | 3.45 m | 3.42 m | 3.45 m x 3.42 m |
Utilities
| Cable | Available |
| Sewer | Installed |
https://www.realtor.ca/real-estate/27875534/11-byron-street-halton-hills-georgetown-georgetown
Contact Us
Contact us for more information
Noel Stoyles
Salesperson
(905) 866-8923
noelstoyles.com/
158 Guelph Street
Georgetown, Ontario L7G 4A6
(905) 873-6111
(905) 873-6114













































