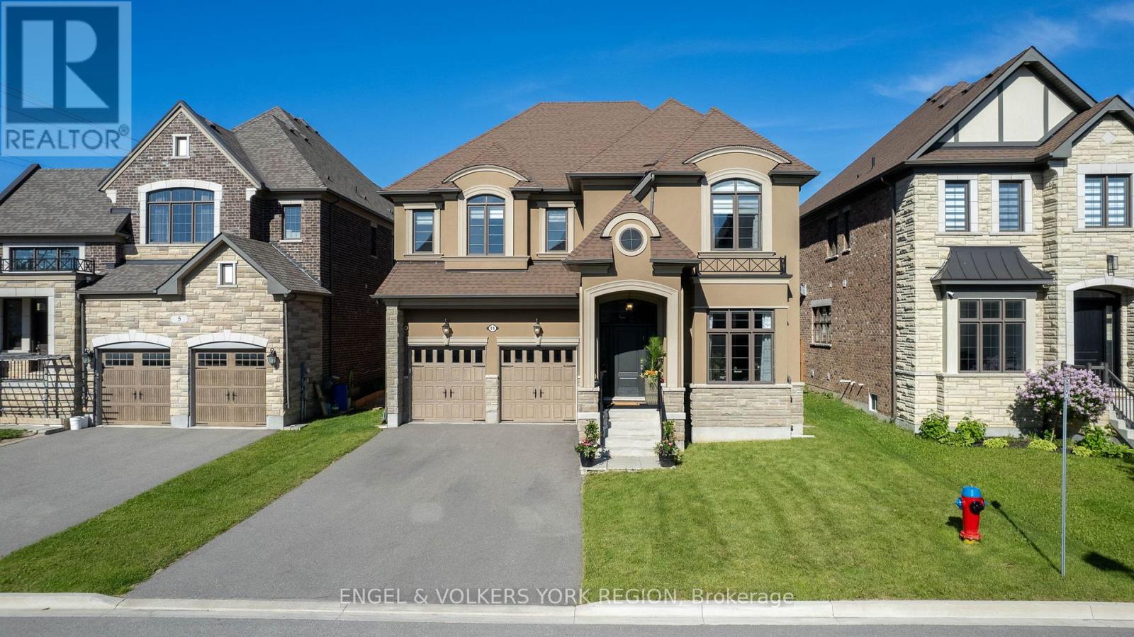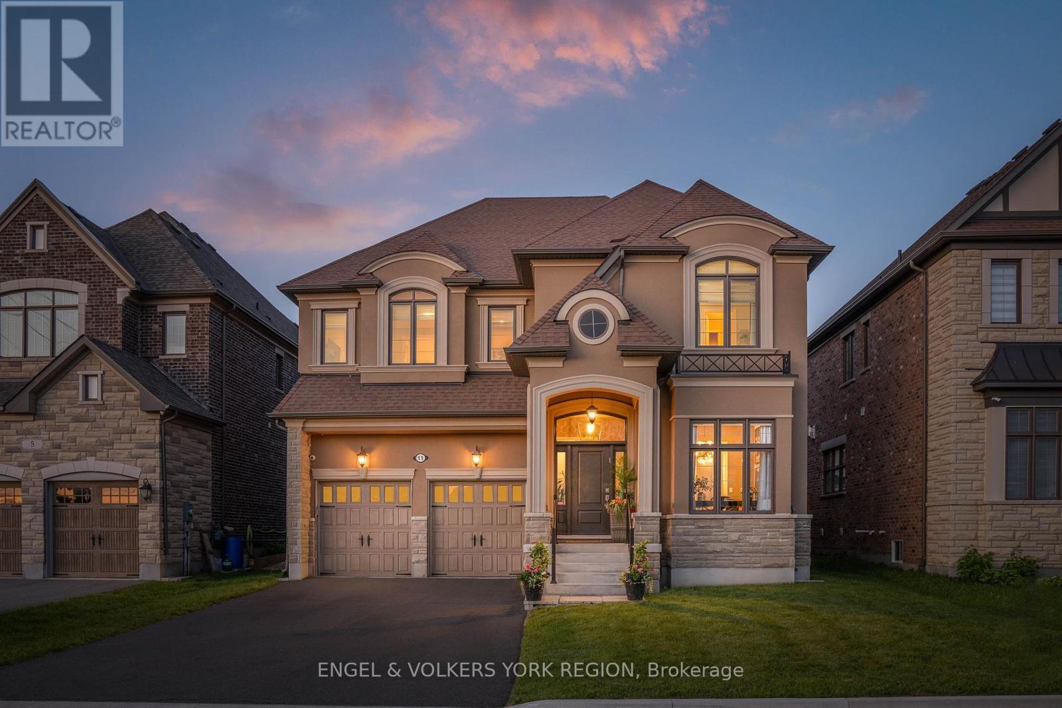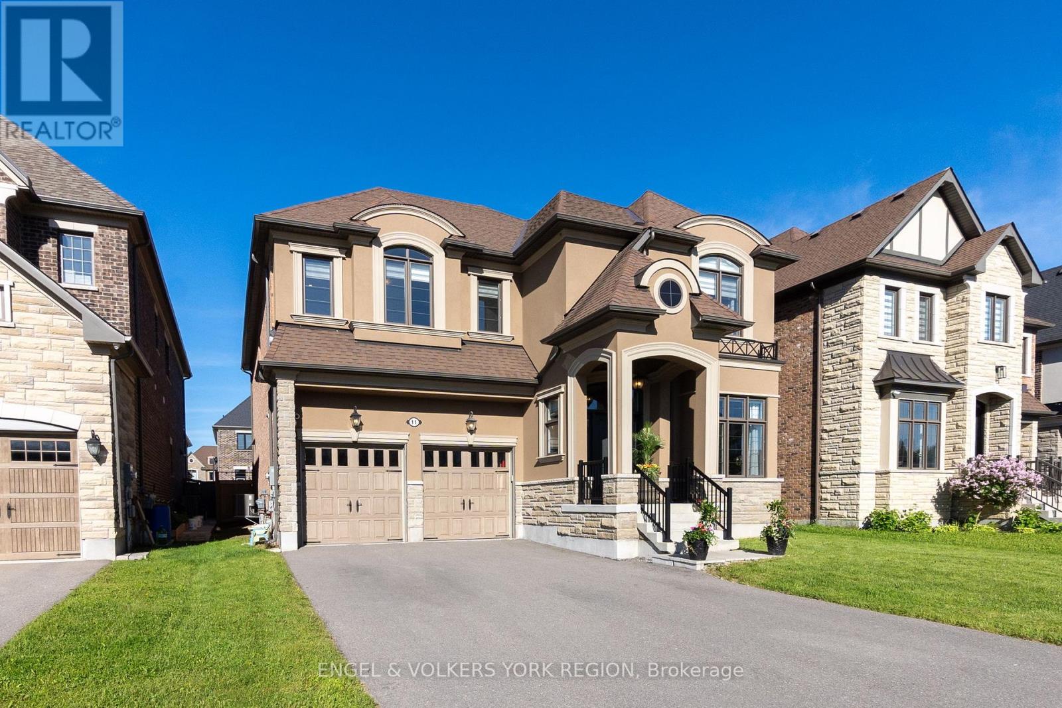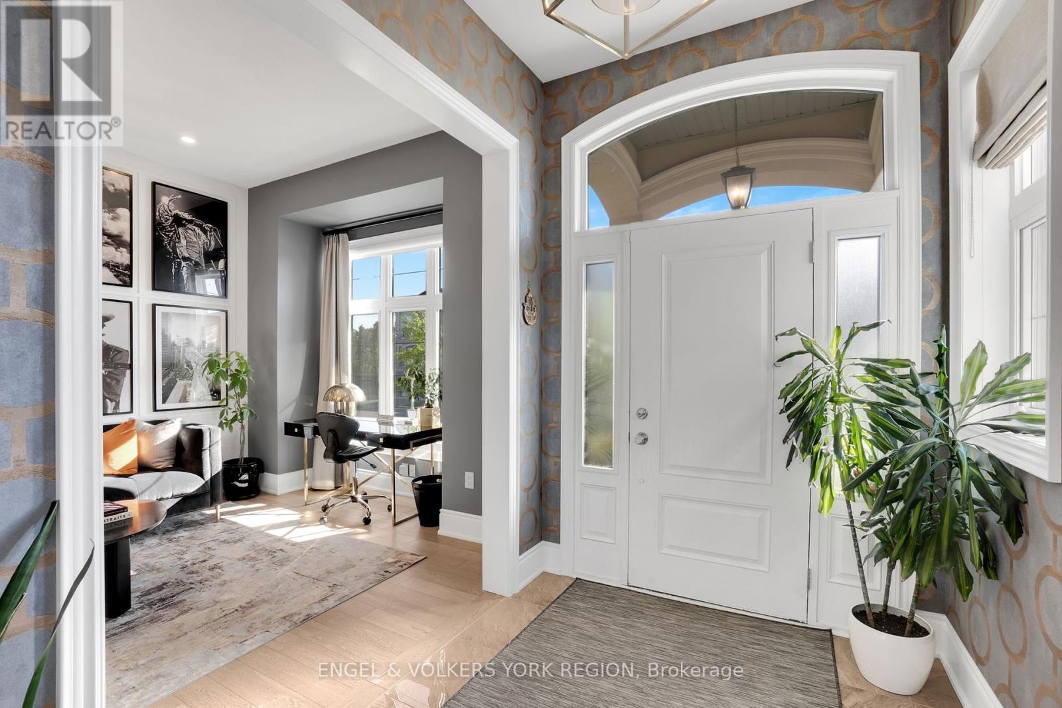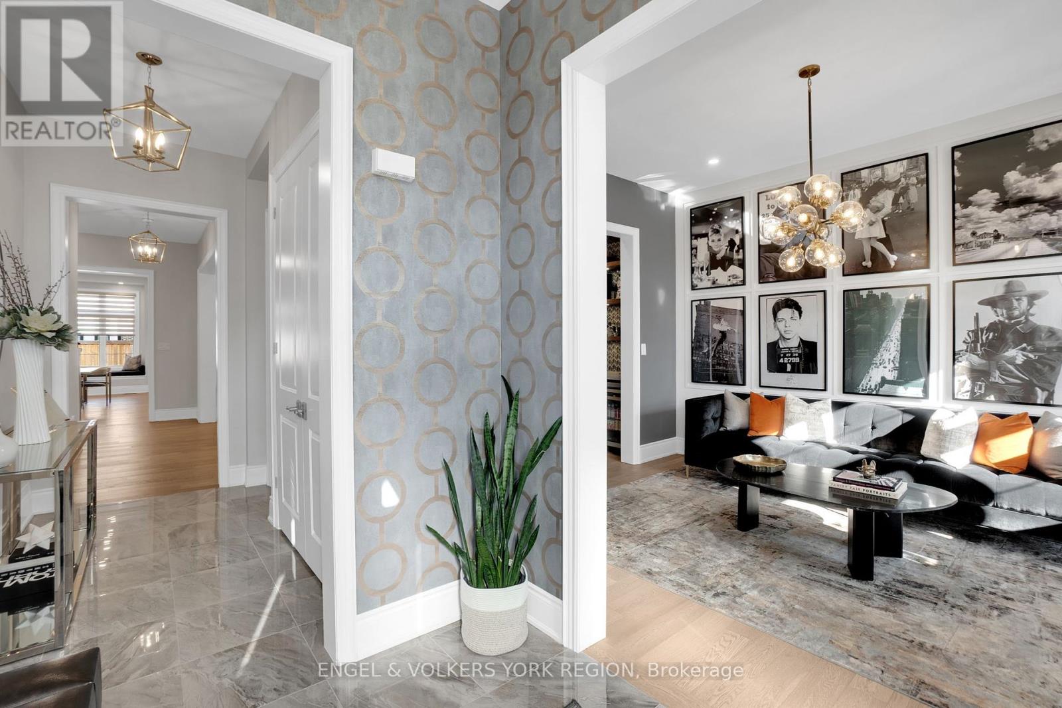11 Cairns Gate King, Ontario L7B 0P5
$2,389,000
Located in an exclusive enclave in King City known for its luxurious homes, mature trees, and exceptional privacy, this stunning designer residence offers 3,820 sq. ft. above ground with 4 bedrooms and 4 bathrooms, plus an additional 1,778 sq. ft. in the basement. The chef-inspired kitchen features quartz countertops, custom cabinetry, pantry with an invisible wall, built-in Thermador appliances, and a large center island with storage. Designer light fixtures, pot lights, upgraded hardwood flooring, and porcelain tiles enhance every space. The open-concept family room is perfect for entertaining, complete with a custom wall unit and double-sided gas fireplace that also enhances the lavish Dining room. A second family room upstairs offers potential for a work from home office or potential 5th bedroom. The primary suite includes a custom walk-in closet and spa-like ensuite with double vanities and quartz finishes. Just minutes to HWY 400, GO Transit, top private schools, shops, and the new King Recreation Complex. (id:50886)
Property Details
| MLS® Number | N12260538 |
| Property Type | Single Family |
| Community Name | King City |
| Amenities Near By | Park |
| Community Features | School Bus |
| Equipment Type | Water Heater |
| Features | Conservation/green Belt |
| Parking Space Total | 6 |
| Rental Equipment Type | Water Heater |
| Structure | Porch |
Building
| Bathroom Total | 4 |
| Bedrooms Above Ground | 4 |
| Bedrooms Total | 4 |
| Age | 6 To 15 Years |
| Amenities | Fireplace(s) |
| Appliances | Central Vacuum, Garage Door Opener Remote(s), Oven - Built-in, Water Heater, Dishwasher, Dryer, Freezer, Microwave, Oven, Stove, Washer, Refrigerator |
| Basement Development | Unfinished |
| Basement Type | N/a (unfinished) |
| Construction Style Attachment | Detached |
| Cooling Type | Central Air Conditioning |
| Exterior Finish | Stone, Stucco |
| Fire Protection | Smoke Detectors |
| Fireplace Present | Yes |
| Fireplace Total | 1 |
| Flooring Type | Hardwood, Tile |
| Foundation Type | Concrete |
| Half Bath Total | 1 |
| Heating Fuel | Natural Gas |
| Heating Type | Forced Air |
| Stories Total | 2 |
| Size Interior | 3,500 - 5,000 Ft2 |
| Type | House |
| Utility Water | Municipal Water |
Parking
| Garage |
Land
| Acreage | No |
| Fence Type | Fenced Yard |
| Land Amenities | Park |
| Sewer | Sanitary Sewer |
| Size Depth | 120 Ft ,2 In |
| Size Frontage | 50 Ft |
| Size Irregular | 50 X 120.2 Ft |
| Size Total Text | 50 X 120.2 Ft|under 1/2 Acre |
| Surface Water | Lake/pond |
Rooms
| Level | Type | Length | Width | Dimensions |
|---|---|---|---|---|
| Second Level | Laundry Room | 2.45 m | 2.31 m | 2.45 m x 2.31 m |
| Second Level | Primary Bedroom | 4.57 m | 4.66 m | 4.57 m x 4.66 m |
| Second Level | Bedroom 2 | 5.54 m | 3.71 m | 5.54 m x 3.71 m |
| Second Level | Bedroom 3 | 3.49 m | 5.25 m | 3.49 m x 5.25 m |
| Second Level | Bedroom 4 | 4.12 m | 3.6 m | 4.12 m x 3.6 m |
| Second Level | Loft | 5.8 m | 3.89 m | 5.8 m x 3.89 m |
| Main Level | Living Room | 3.3 m | 4.76 m | 3.3 m x 4.76 m |
| Main Level | Dining Room | 4.02 m | 4.61 m | 4.02 m x 4.61 m |
| Main Level | Family Room | 4.66 m | 5.87 m | 4.66 m x 5.87 m |
| Main Level | Kitchen | 3.98 m | 5.36 m | 3.98 m x 5.36 m |
| Main Level | Eating Area | 2.93 m | 5.63 m | 2.93 m x 5.63 m |
Utilities
| Cable | Available |
| Electricity | Installed |
| Sewer | Installed |
https://www.realtor.ca/real-estate/28554214/11-cairns-gate-king-king-city-king-city
Contact Us
Contact us for more information
Katherine Klaric
Salesperson
katherineklaric.com/
1700 King Rd #21
King City, Ontario L7B 0N1
(905) 539-9511

