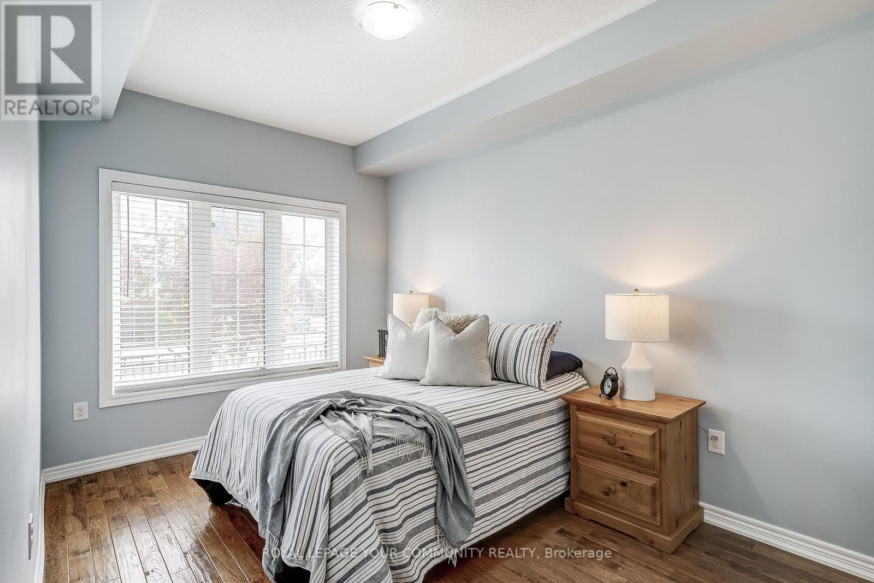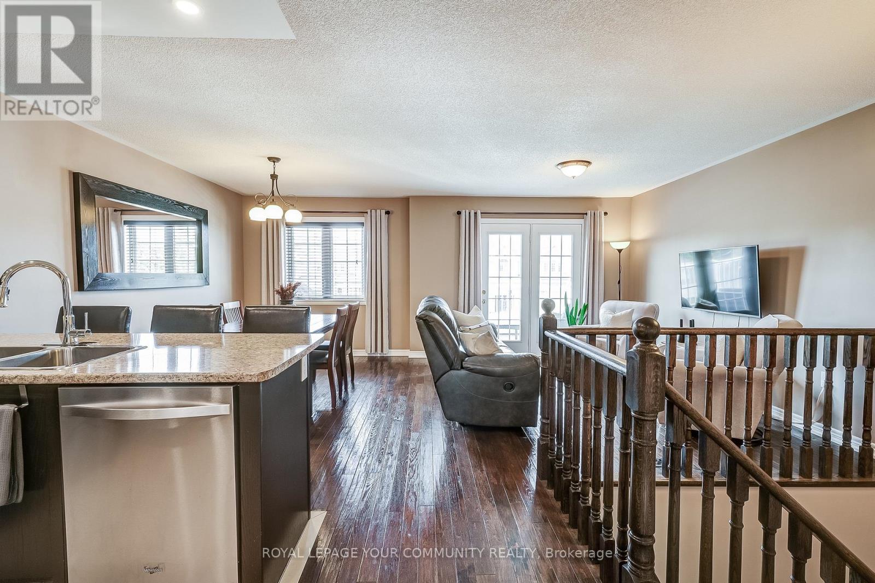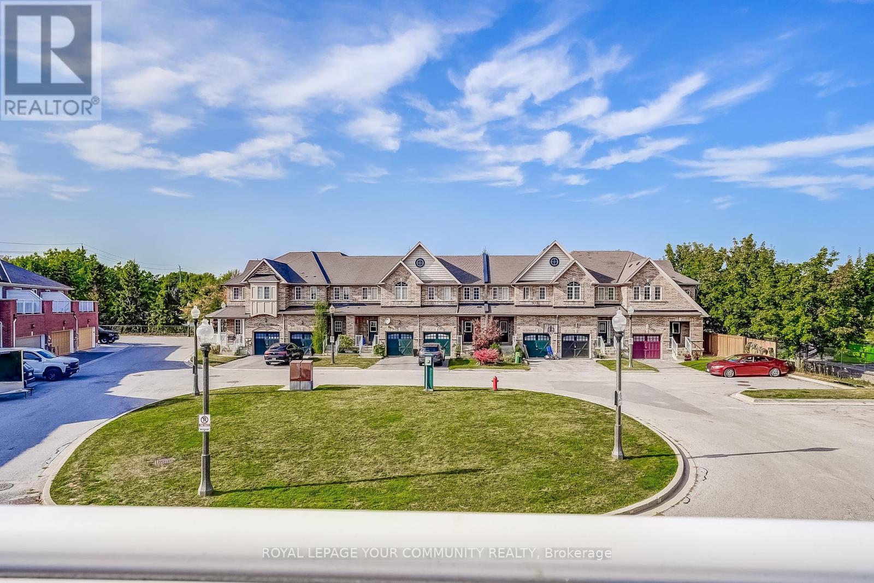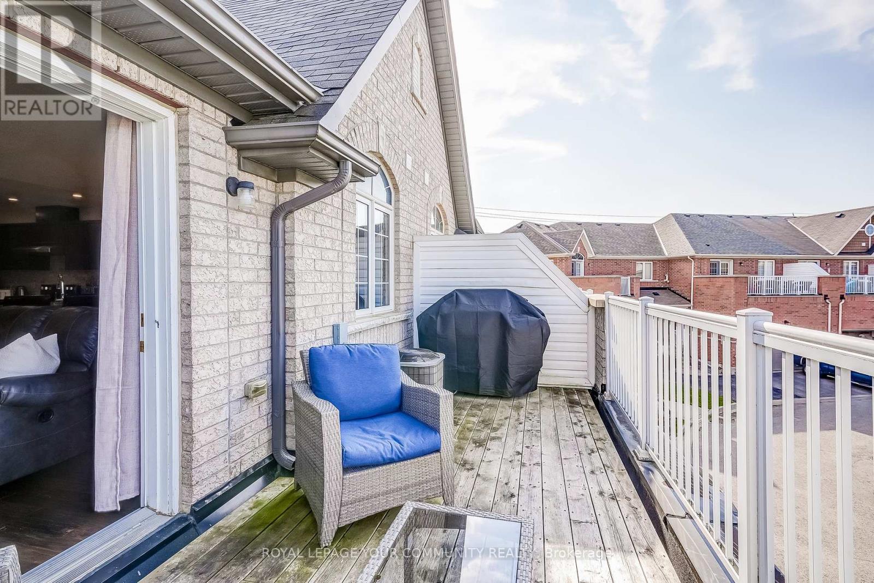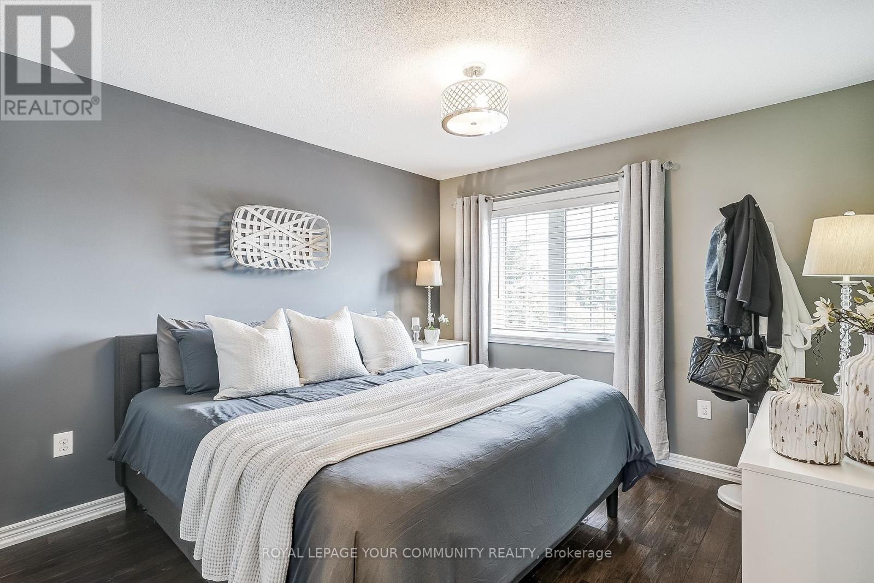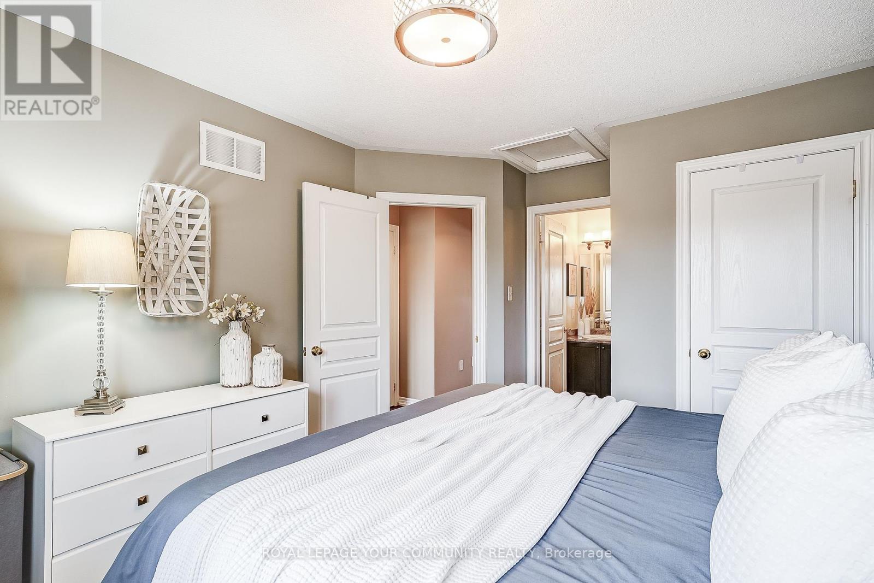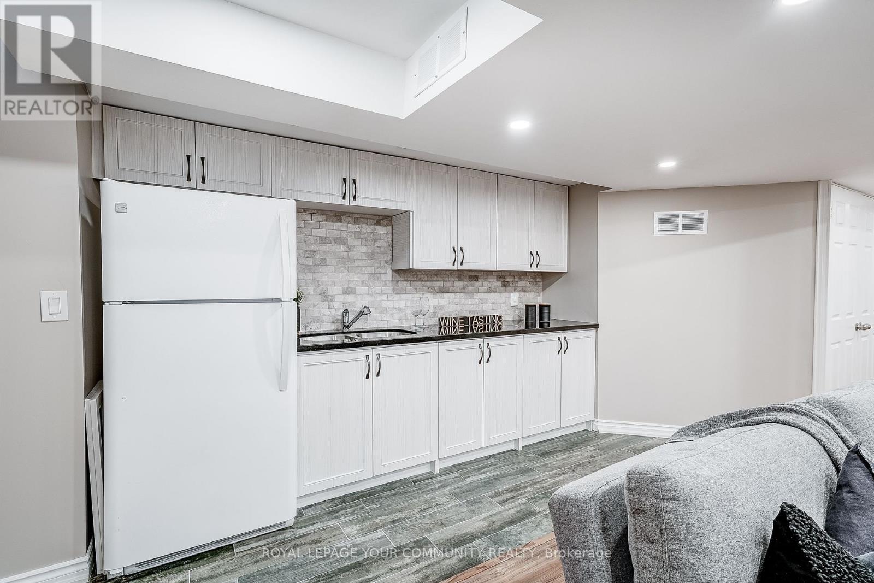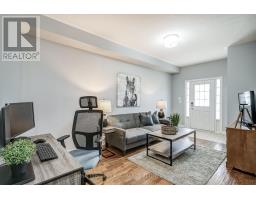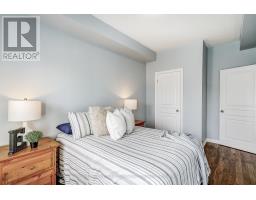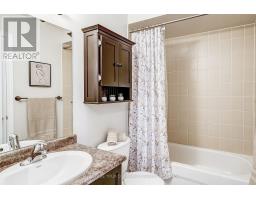11 Caserta Street Georgina, Ontario L4P 0E6
$784,900Maintenance, Parcel of Tied Land
$120 Monthly
Maintenance, Parcel of Tied Land
$120 MonthlyBeautiful Townhouse With 3 Bedrooms And 3 Baths By Greystone Homes. Unique Layout Of Approximately 1450 Sq. Ft. Private Court With 20 Homes And Visitor Parking. Double Car Garage With Access To The Main Floor. Hardwood Floors In Most Of The House. Basement Finished With Rec Room, 2 Pc Bathroom, Laundry And Kitchenette Perfect For Bar Area Or Snacks. Lovely Balcony Off The Living/Dining Area. Some Rooms Recently Painted. See Attached Sheet For Full List Of Upgrades/Renovations. Close To School, Church, Bus Route, Golf Course And Lake. Come Take A Look! Move In Ready! **** EXTRAS **** This Property Has A Monthly POTL Fee Of $120.00 To Maintain Common Elements Areas That Will By Assumed By The Buyer. (id:50886)
Property Details
| MLS® Number | N9355628 |
| Property Type | Single Family |
| Community Name | Historic Lakeshore Communities |
| AmenitiesNearBy | Place Of Worship, Public Transit, Schools |
| Features | Carpet Free, Sump Pump |
| ParkingSpaceTotal | 3 |
Building
| BathroomTotal | 3 |
| BedroomsAboveGround | 3 |
| BedroomsTotal | 3 |
| Appliances | Dishwasher, Dryer, Garage Door Opener, Refrigerator, Stove, Washer, Window Coverings |
| BasementDevelopment | Finished |
| BasementType | N/a (finished) |
| ConstructionStyleAttachment | Attached |
| CoolingType | Central Air Conditioning |
| ExteriorFinish | Brick |
| FlooringType | Hardwood, Ceramic, Laminate |
| FoundationType | Poured Concrete |
| HalfBathTotal | 1 |
| HeatingFuel | Natural Gas |
| HeatingType | Forced Air |
| StoriesTotal | 2 |
| Type | Row / Townhouse |
| UtilityWater | Municipal Water |
Parking
| Garage |
Land
| Acreage | No |
| LandAmenities | Place Of Worship, Public Transit, Schools |
| Sewer | Sanitary Sewer |
| SizeDepth | 78 Ft ,10 In |
| SizeFrontage | 20 Ft |
| SizeIrregular | 20.02 X 78.89 Ft ; 20.02 X 78.89 X 20.02 X 74.10 |
| SizeTotalText | 20.02 X 78.89 Ft ; 20.02 X 78.89 X 20.02 X 74.10 |
Rooms
| Level | Type | Length | Width | Dimensions |
|---|---|---|---|---|
| Second Level | Kitchen | 3.63 m | 2.63 m | 3.63 m x 2.63 m |
| Second Level | Living Room | 3.65 m | 11.68 m | 3.65 m x 11.68 m |
| Second Level | Dining Room | Measurements not available | ||
| Second Level | Primary Bedroom | 3.27 m | 3.55 m | 3.27 m x 3.55 m |
| Second Level | Bedroom 2 | 3.93 m | 2.45 m | 3.93 m x 2.45 m |
| Basement | Recreational, Games Room | 5.76 m | 5.63 m | 5.76 m x 5.63 m |
| Ground Level | Family Room | 11.96 m | 2.96 m | 11.96 m x 2.96 m |
| Ground Level | Bedroom 3 | 3.96 m | 2.73 m | 3.96 m x 2.73 m |
Interested?
Contact us for more information
Christine Helen Burton
Salesperson





