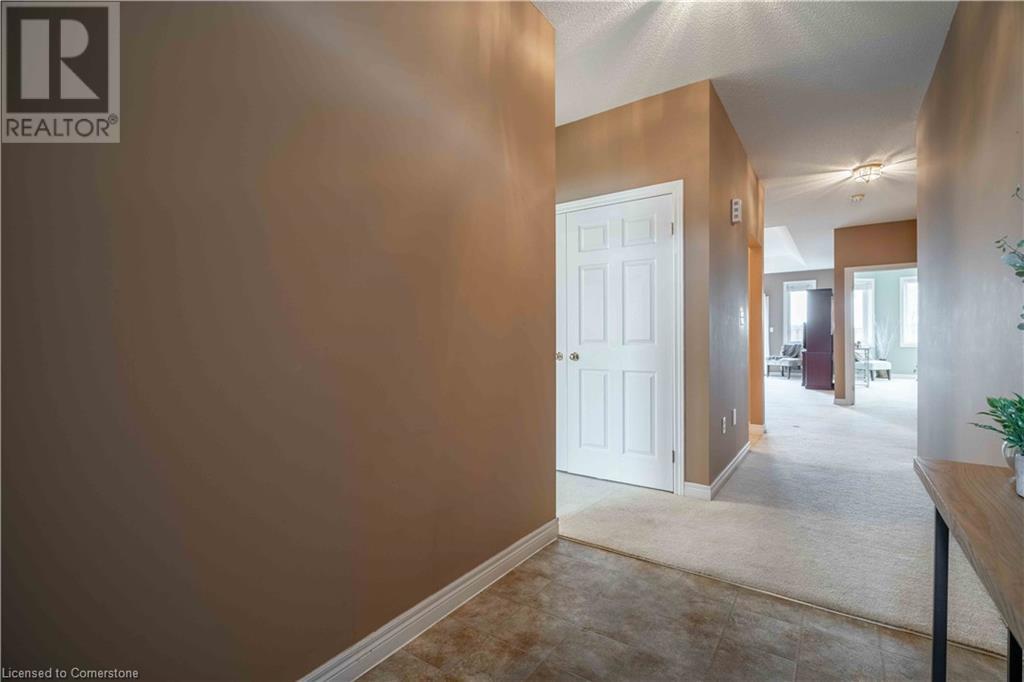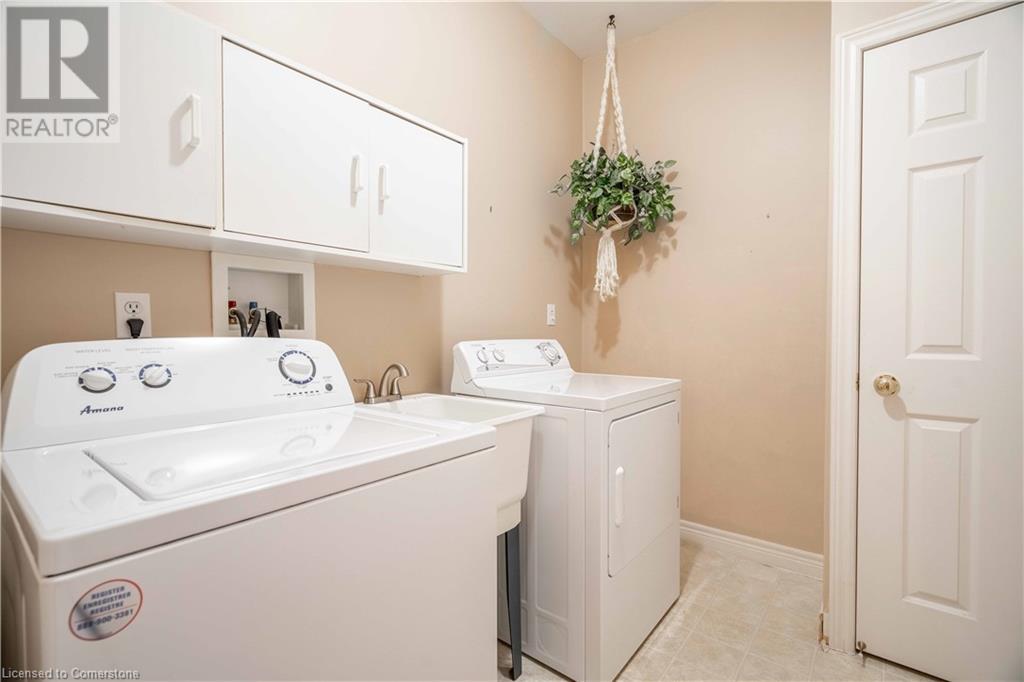11 Cathy Drive Mount Hope, Ontario L0R 1W0
$679,900Maintenance, Insurance, Cable TV, Landscaping, Water, Parking
$756.72 Monthly
Maintenance, Insurance, Cable TV, Landscaping, Water, Parking
$756.72 MonthlyWelcome to 11 Cathy Drive. This beautifully maintained 2-bedroom, 2-bathroom bungalow in the highly sought-after Twenty Place Adult Lifestyle Community in Hamilton, ON. This well-maintained home boasts 1313 sq ft of open-concept living space, featuring a spacious kitchen with oak cabinetry, a cozy living room with coffered ceilings and a walkout to your private backyard. The primary bedroom offers a 3-piece ensuite, while the additional bedroom is ideal for guests or an office space. Convenience is key with main floor laundry and ample storage space in the unfinished basement, which also offers the potential for additional living space. Enjoy the peace of mind that comes with maintenance-free living, with condo fees covering all exterior maintenance, lawn care, and snow removal. Located close to amenities, this home is perfect for those looking to downsize in style while embracing an active lifestyle. Residents of Twenty Place have exclusive access to a wealth of resort-style amenities, including a clubhouse with an indoor pool, hot tub, sauna, fitness room, tennis courts, pickleball courts, and social events. Live your retirement dream in this vibrant and welcoming community – an ideal place to relax, socialize, and thrive! (id:50886)
Property Details
| MLS® Number | 40686343 |
| Property Type | Single Family |
| CommunityFeatures | Quiet Area, Community Centre |
| EquipmentType | None |
| Features | Automatic Garage Door Opener |
| ParkingSpaceTotal | 2 |
| RentalEquipmentType | None |
Building
| BathroomTotal | 2 |
| BedroomsAboveGround | 2 |
| BedroomsTotal | 2 |
| Appliances | Dryer, Refrigerator, Stove, Washer, Window Coverings |
| ArchitecturalStyle | Bungalow |
| BasementDevelopment | Unfinished |
| BasementType | Full (unfinished) |
| ConstructedDate | 2003 |
| ConstructionStyleAttachment | Attached |
| CoolingType | Central Air Conditioning |
| ExteriorFinish | Brick |
| HeatingFuel | Natural Gas |
| StoriesTotal | 1 |
| SizeInterior | 1313 Sqft |
| Type | Row / Townhouse |
| UtilityWater | Municipal Water |
Parking
| Attached Garage |
Land
| AccessType | Road Access |
| Acreage | No |
| Sewer | Municipal Sewage System |
| SizeTotalText | Under 1/2 Acre |
| ZoningDescription | Rm3-002 |
Rooms
| Level | Type | Length | Width | Dimensions |
|---|---|---|---|---|
| Main Level | Full Bathroom | 8'1'' x 6'5'' | ||
| Main Level | Primary Bedroom | 12'1'' x 19'5'' | ||
| Main Level | Living Room/dining Room | 18'9'' x 47'2'' | ||
| Main Level | Laundry Room | 8'1'' x 6'4'' | ||
| Main Level | Kitchen | 12'4'' x 11'1'' | ||
| Main Level | 4pc Bathroom | 6'1'' x 8'4'' | ||
| Main Level | Bedroom | 10'9'' x 12'8'' |
https://www.realtor.ca/real-estate/27752851/11-cathy-drive-mount-hope
Interested?
Contact us for more information
Dane Broomfield
Salesperson
Unit 101 1595 Upper James St.
Hamilton, Ontario L9B 0H7
Michelle Franchino
Salesperson
Unit 101 1595 Upper James St.
Hamilton, Ontario L9B 0H7





































































