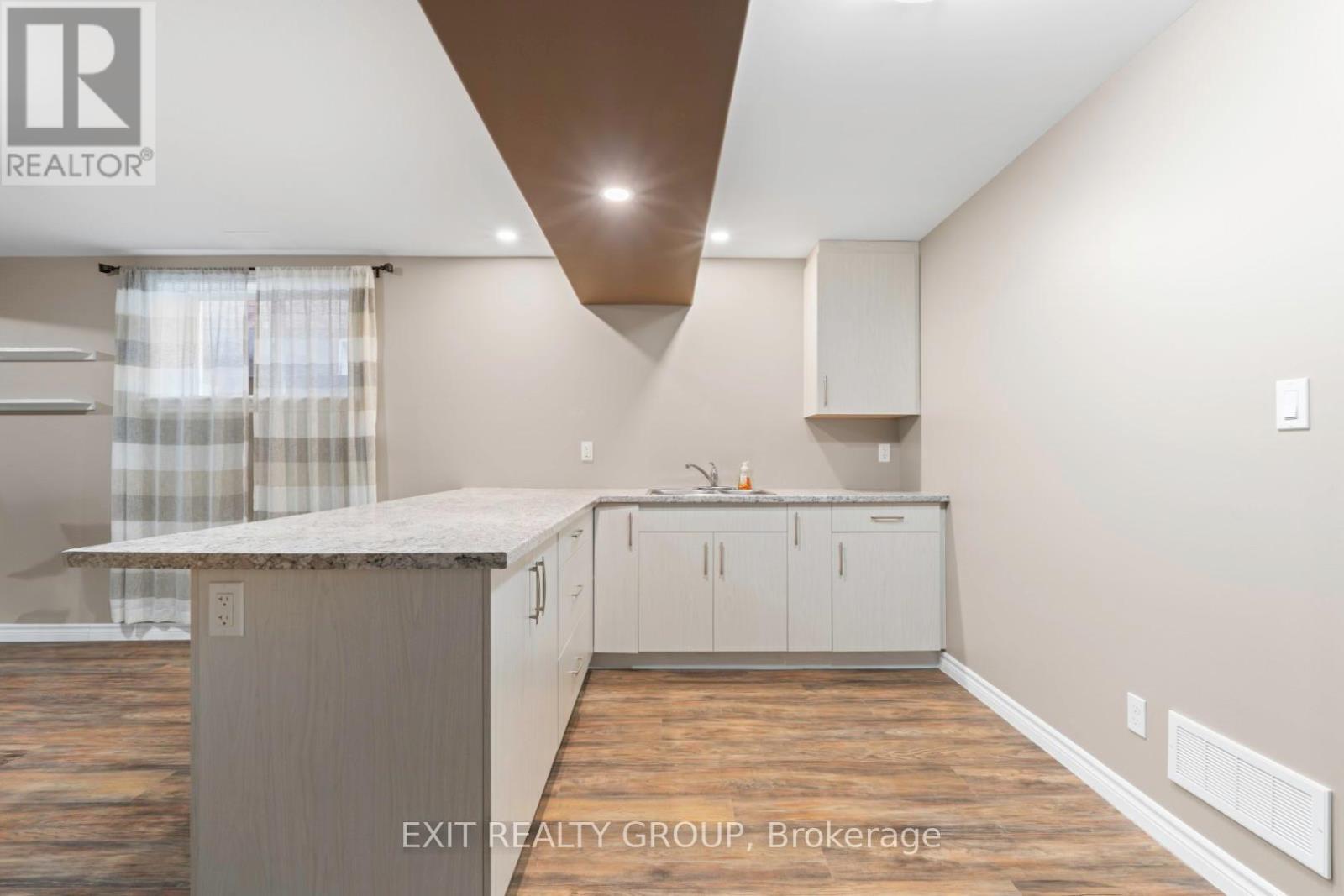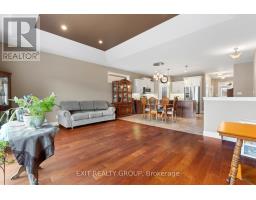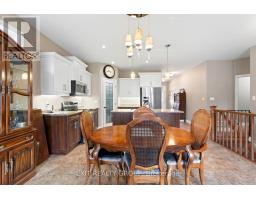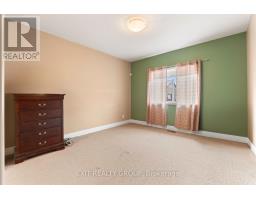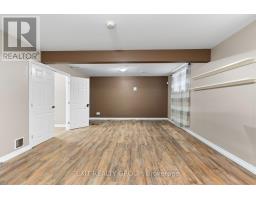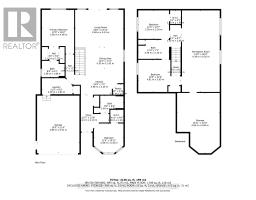11 Cavendish Drive Belleville, Ontario K8N 0C2
$639,900
Welcome to your new home at 11 Cavendish Dr. in beautiful Belleville. A charming four-bedroom, three-bathroom all-brick bungalow nestled in the picturesque Settlers Ridge subdivision. This beautifully crafted bungalow features a stunning bay window and a generously sized kitchen with a walk-in pantry and island, ideal for casual dining. Built by award-winning Duvanco Homes, this home boasts a newly fully finished basement with a wet bar, providing ample space for entertaining family and friends. The spacious backyard is fully fenced, offering an ideal outdoor retreat. The homes convenient location near amenities, schools, and scenic walking trails ensures both convenience and tranquility. (id:50886)
Property Details
| MLS® Number | X12061856 |
| Property Type | Single Family |
| Amenities Near By | Hospital, Park, Schools |
| Community Features | School Bus |
| Equipment Type | Water Heater |
| Parking Space Total | 4 |
| Rental Equipment Type | Water Heater |
| Structure | Deck, Shed |
Building
| Bathroom Total | 3 |
| Bedrooms Above Ground | 2 |
| Bedrooms Below Ground | 2 |
| Bedrooms Total | 4 |
| Appliances | Garage Door Opener Remote(s), Dishwasher, Dryer, Freezer, Microwave, Stove, Washer, Refrigerator |
| Architectural Style | Bungalow |
| Basement Development | Finished |
| Basement Type | Full (finished) |
| Construction Style Attachment | Detached |
| Cooling Type | Central Air Conditioning |
| Exterior Finish | Brick |
| Foundation Type | Poured Concrete |
| Heating Fuel | Natural Gas |
| Heating Type | Forced Air |
| Stories Total | 1 |
| Size Interior | 1,100 - 1,500 Ft2 |
| Type | House |
| Utility Water | Municipal Water |
Parking
| Attached Garage | |
| Garage | |
| Inside Entry |
Land
| Acreage | No |
| Fence Type | Fenced Yard |
| Land Amenities | Hospital, Park, Schools |
| Landscape Features | Landscaped |
| Sewer | Sanitary Sewer |
| Size Depth | 125 Ft |
| Size Frontage | 42 Ft |
| Size Irregular | 42 X 125 Ft |
| Size Total Text | 42 X 125 Ft |
Rooms
| Level | Type | Length | Width | Dimensions |
|---|---|---|---|---|
| Basement | Bedroom 3 | 3.5 m | 3.24 m | 3.5 m x 3.24 m |
| Basement | Bathroom | 3.49 m | 2.16 m | 3.49 m x 2.16 m |
| Basement | Bedroom 4 | 4.81 m | 3.65 m | 4.81 m x 3.65 m |
| Basement | Other | 4.84 m | 6.84 m | 4.84 m x 6.84 m |
| Basement | Recreational, Games Room | 4.39 m | 9.25 m | 4.39 m x 9.25 m |
| Ground Level | Foyer | 3.24 m | 4.16 m | 3.24 m x 4.16 m |
| Ground Level | Bedroom | 3.35 m | 3.33 m | 3.35 m x 3.33 m |
| Ground Level | Bathroom | 2.64 m | 1.98 m | 2.64 m x 1.98 m |
| Ground Level | Kitchen | 5.58 m | 2.25 m | 5.58 m x 2.25 m |
| Ground Level | Dining Room | 4.33 m | 2.42 m | 4.33 m x 2.42 m |
| Ground Level | Living Room | 5.48 m | 4.24 m | 5.48 m x 4.24 m |
| Ground Level | Primary Bedroom | 3.66 m | 4.96 m | 3.66 m x 4.96 m |
| Ground Level | Bathroom | 2.58 m | 1.86 m | 2.58 m x 1.86 m |
| Ground Level | Laundry Room | 3.48 m | 1.83 m | 3.48 m x 1.83 m |
https://www.realtor.ca/real-estate/28120245/11-cavendish-drive-belleville
Contact Us
Contact us for more information
Kristin Georgiou
Salesperson
kristingeorgiou.com/
Quinte Mall Office Tower 100 Bell Boulevard #200
Belleville, Ontario K8P 4Y7
(613) 966-9400
(613) 966-0500
www.exitrealtygroup.ca/



















