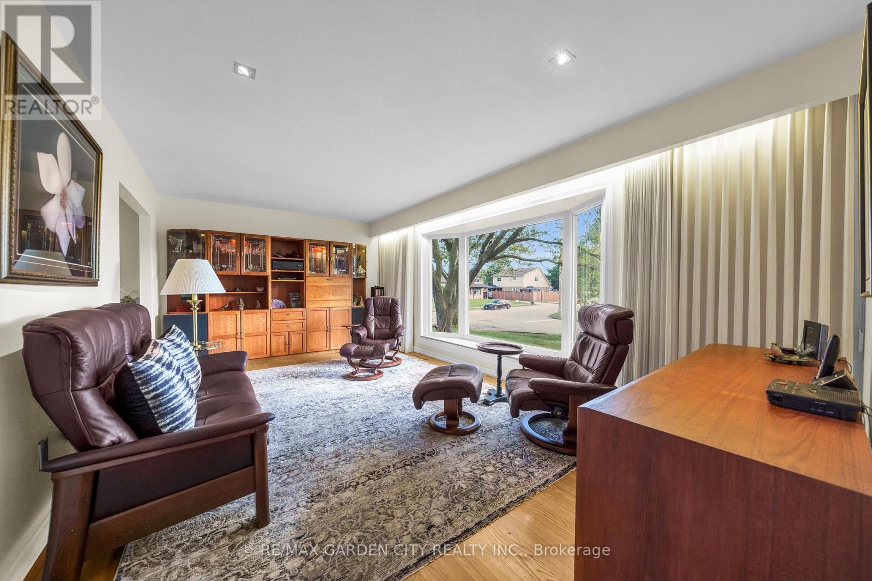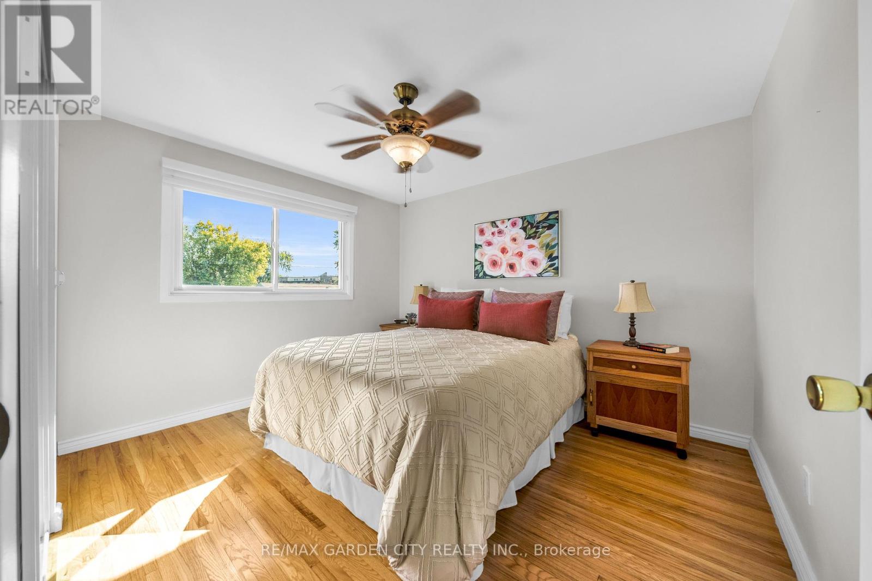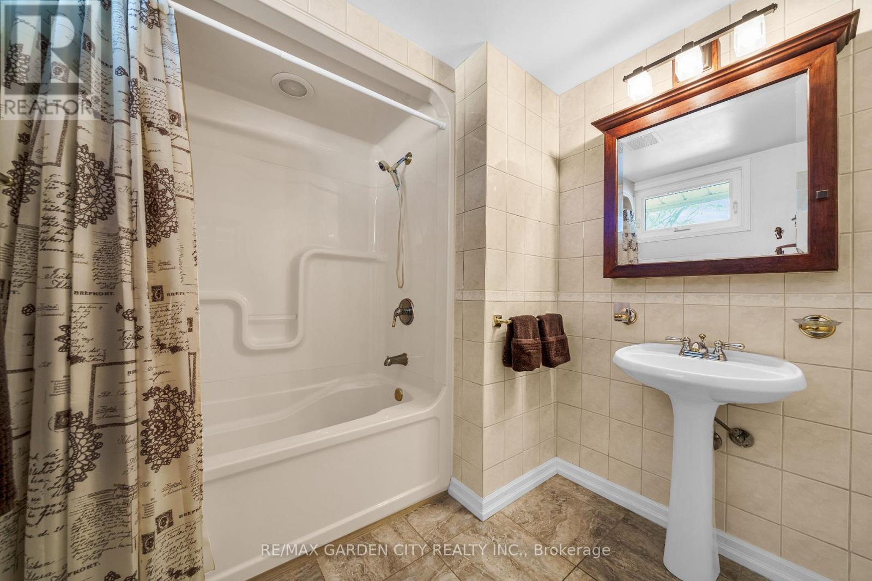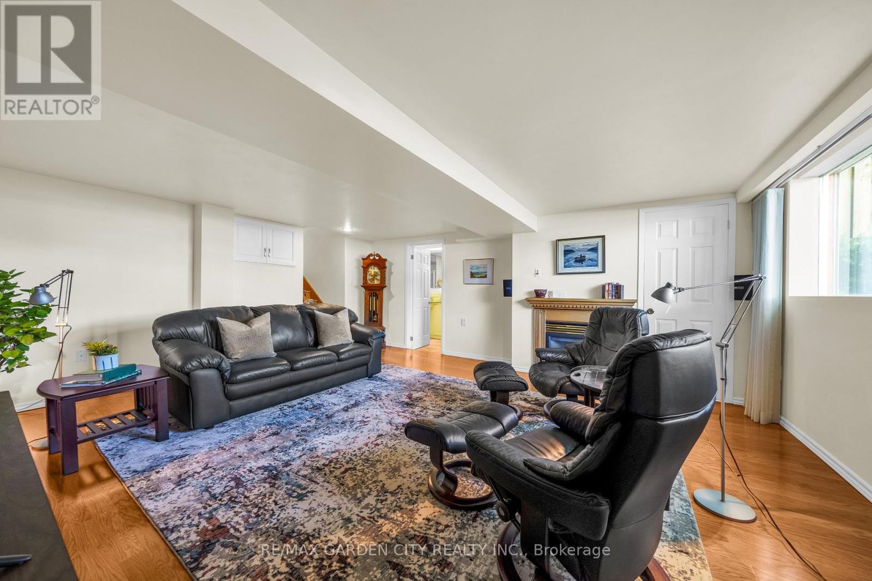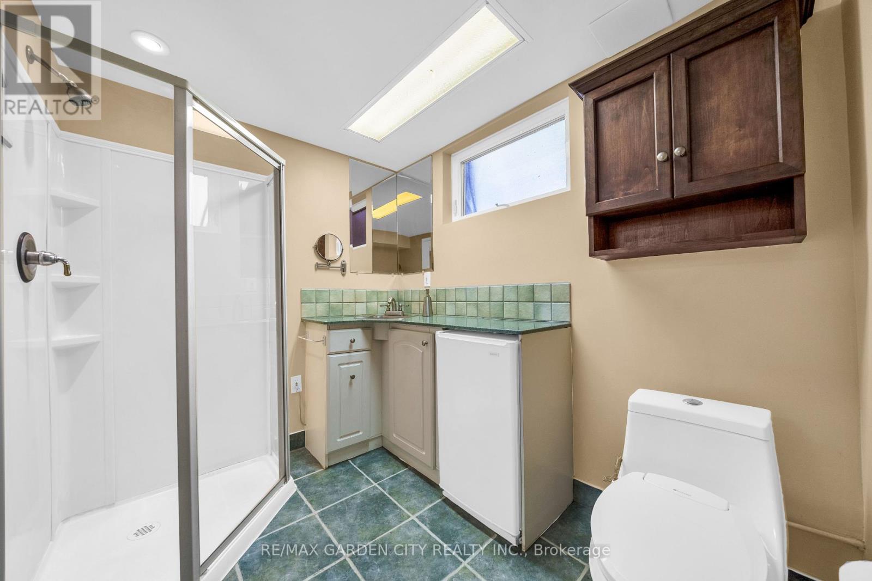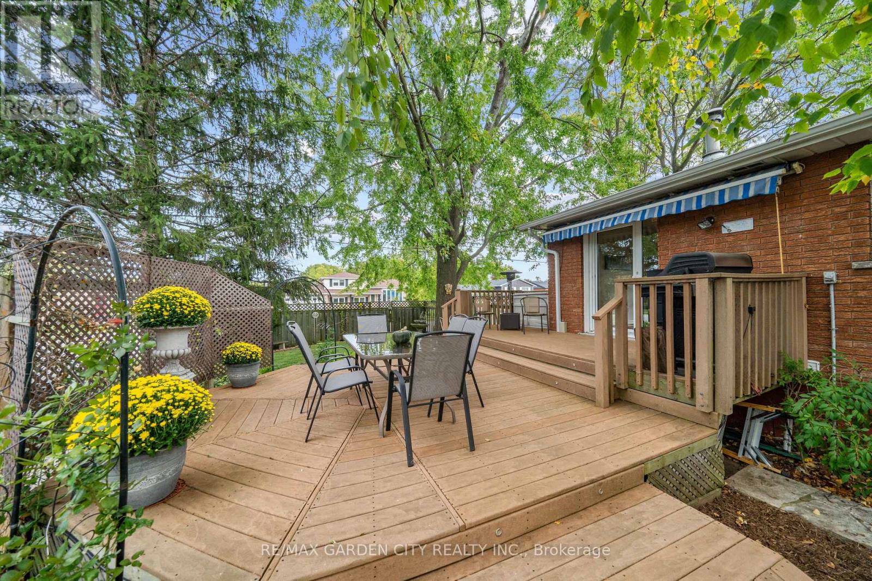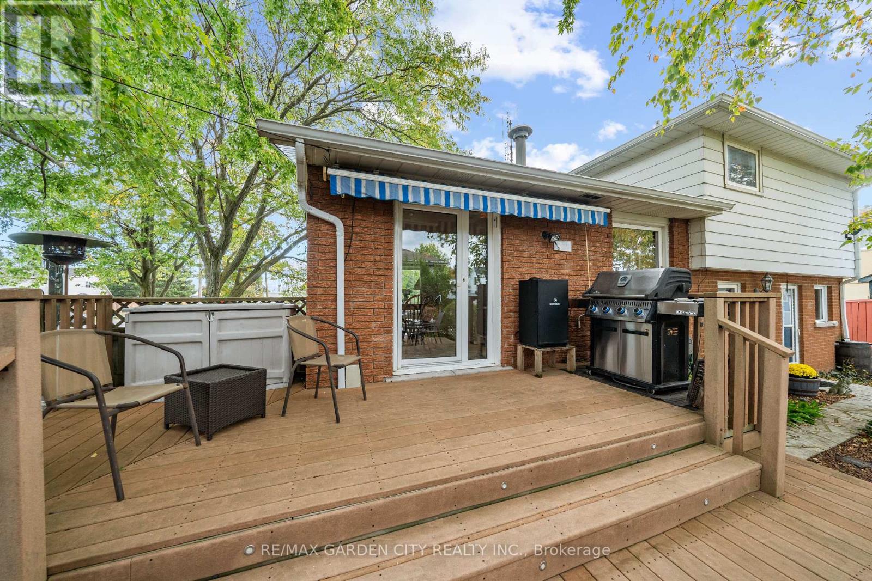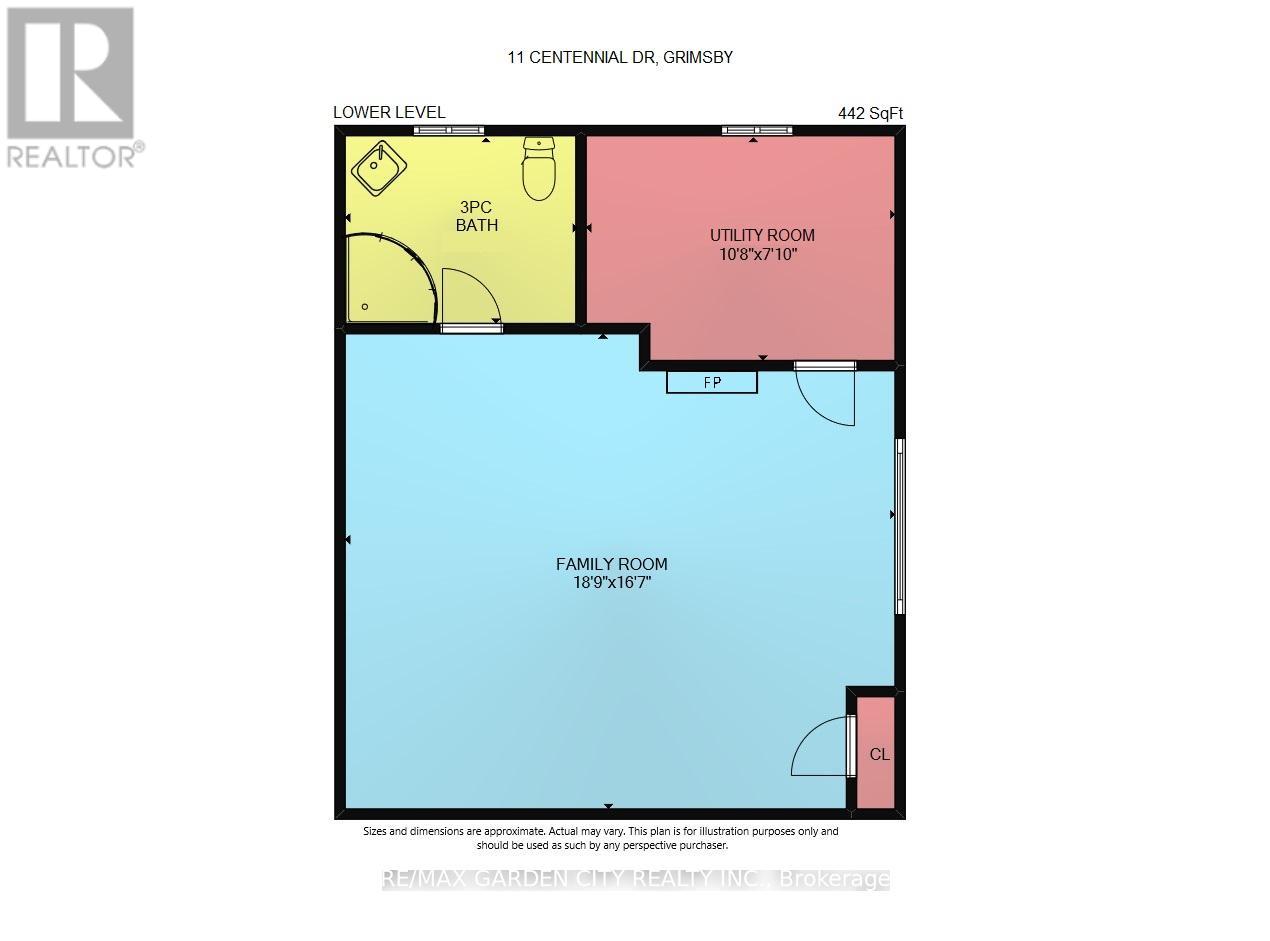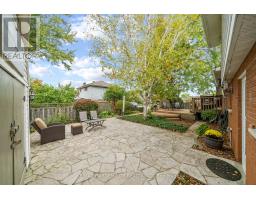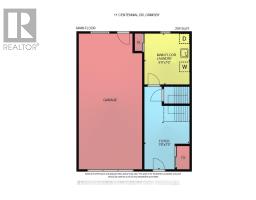11 Centennial Drive Grimsby, Ontario L3M 3V9
$799,800
IMPECCABLE 4-LEVEL SIDESPLIT. Fully finished top-to-bottom! Located on fabulous lakeside neighbourhood. Short stroll to waterfront park, with panoramic views of the Toronto skyline and breathtaking sunrises and sunsets. Bright & spacious main floor family room open to dining room, with hardwood floors, custom built wall-to-wall cabinets. Great kitchen with granite counters and appliances. A few steps to upper-level leads to 3 bedrooms & updated full bath. Main floor laundry room. Bright and airy lower level boasts oversized, above-ground window, full bath and separate entrance making it ideal for possible in-law accommodations. Double doors from dining room lead to amazing backyard with deck, extensive flagstone patios and serene setting to enjoy with family and friends. OTHER FEATURES INCLUDE: C/Air, C/Vac, washer, dryer, kitchen appliances, garage door opener, all window treatments including 3 remote control outdoor shutters, gas fp, attic storage in 1.5 car garage with inside entry, oversized shed, access beside grg to store boat or trailer, alarm, 2 full baths. Located very close to two schools, numerous playgrounds, waterfront trails, conveniences and quick easy QEW access! (id:50886)
Open House
This property has open houses!
2:00 pm
Ends at:4:00 pm
Property Details
| MLS® Number | X9396863 |
| Property Type | Single Family |
| AmenitiesNearBy | Park, Schools |
| Features | Wooded Area |
| ParkingSpaceTotal | 5 |
| Structure | Shed |
| ViewType | View |
Building
| BathroomTotal | 2 |
| BedroomsAboveGround | 3 |
| BedroomsTotal | 3 |
| Appliances | Garage Door Opener Remote(s), Dryer, Refrigerator, Washer |
| BasementDevelopment | Finished |
| BasementType | Partial (finished) |
| ConstructionStyleAttachment | Detached |
| ConstructionStyleSplitLevel | Sidesplit |
| CoolingType | Central Air Conditioning |
| ExteriorFinish | Aluminum Siding, Brick |
| FireplacePresent | Yes |
| FireplaceTotal | 1 |
| FoundationType | Block |
| HeatingFuel | Natural Gas |
| HeatingType | Forced Air |
| SizeInterior | 1099.9909 - 1499.9875 Sqft |
| Type | House |
| UtilityWater | Municipal Water |
Parking
| Attached Garage | |
| Inside Entry |
Land
| Acreage | No |
| LandAmenities | Park, Schools |
| Sewer | Sanitary Sewer |
| SizeDepth | 78 Ft ,4 In |
| SizeFrontage | 81 Ft |
| SizeIrregular | 81 X 78.4 Ft |
| SizeTotalText | 81 X 78.4 Ft |
| SurfaceWater | Lake/pond |
Rooms
| Level | Type | Length | Width | Dimensions |
|---|---|---|---|---|
| Second Level | Family Room | 5.84 m | 3.43 m | 5.84 m x 3.43 m |
| Second Level | Dining Room | 3.58 m | 2.67 m | 3.58 m x 2.67 m |
| Second Level | Kitchen | 3.58 m | 3.05 m | 3.58 m x 3.05 m |
| Third Level | Primary Bedroom | 4.01 m | 3 m | 4.01 m x 3 m |
| Third Level | Bedroom | 3.48 m | 3 m | 3.48 m x 3 m |
| Third Level | Bedroom | 3.02 m | 2.77 m | 3.02 m x 2.77 m |
| Third Level | Bathroom | Measurements not available | ||
| Lower Level | Bathroom | Measurements not available | ||
| Lower Level | Utility Room | 3.25 m | 2.39 m | 3.25 m x 2.39 m |
| Lower Level | Family Room | 5.72 m | 5.05 m | 5.72 m x 5.05 m |
| Main Level | Foyer | 2.29 m | 2.26 m | 2.29 m x 2.26 m |
| Main Level | Laundry Room | 2.67 m | 2.29 m | 2.67 m x 2.29 m |
https://www.realtor.ca/real-estate/27542434/11-centennial-drive-grimsby
Interested?
Contact us for more information
Zoi Alexandra Ouzas
Salesperson
145 Carlton St Suite 100
St. Catharines, Ontario L2R 1R5







