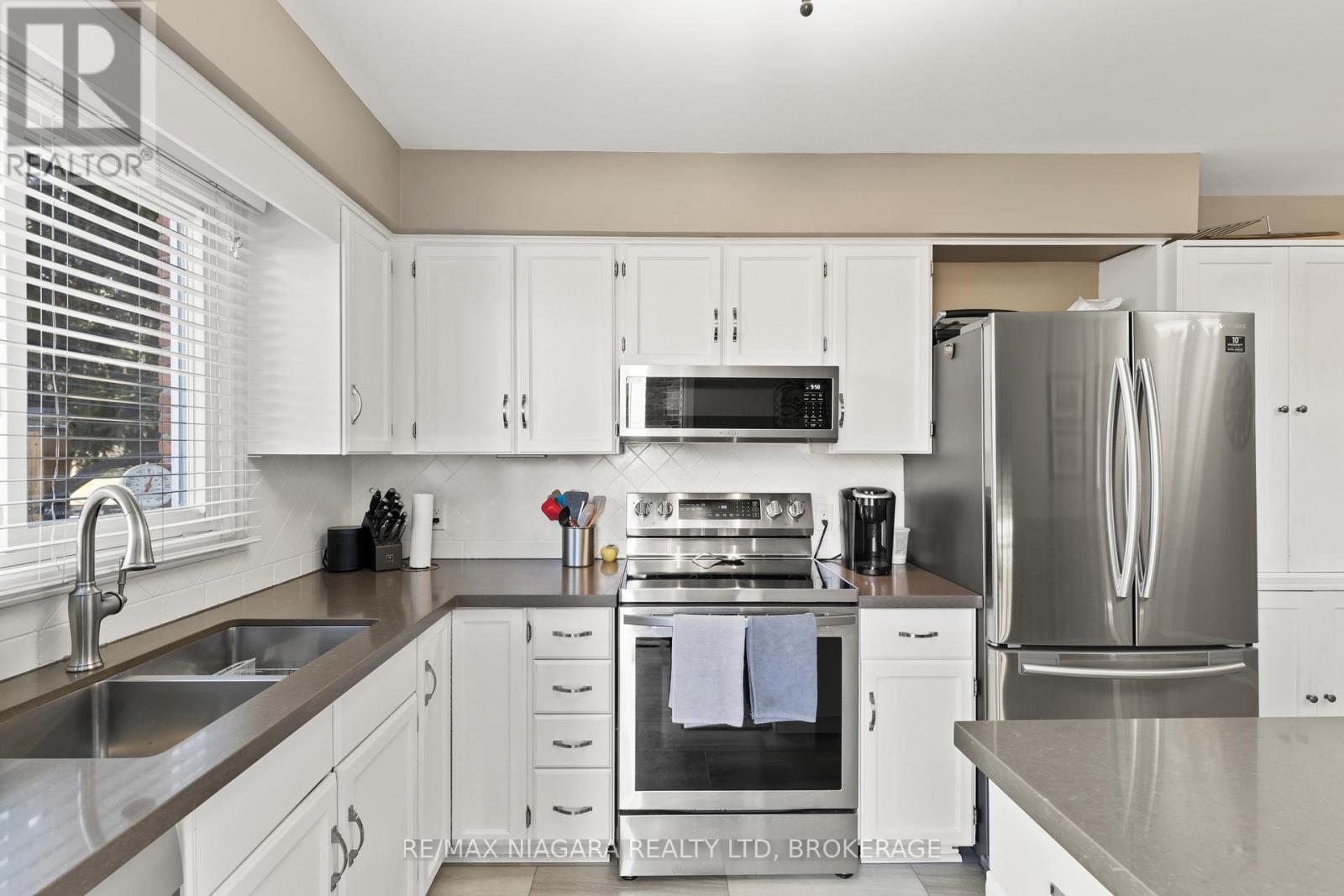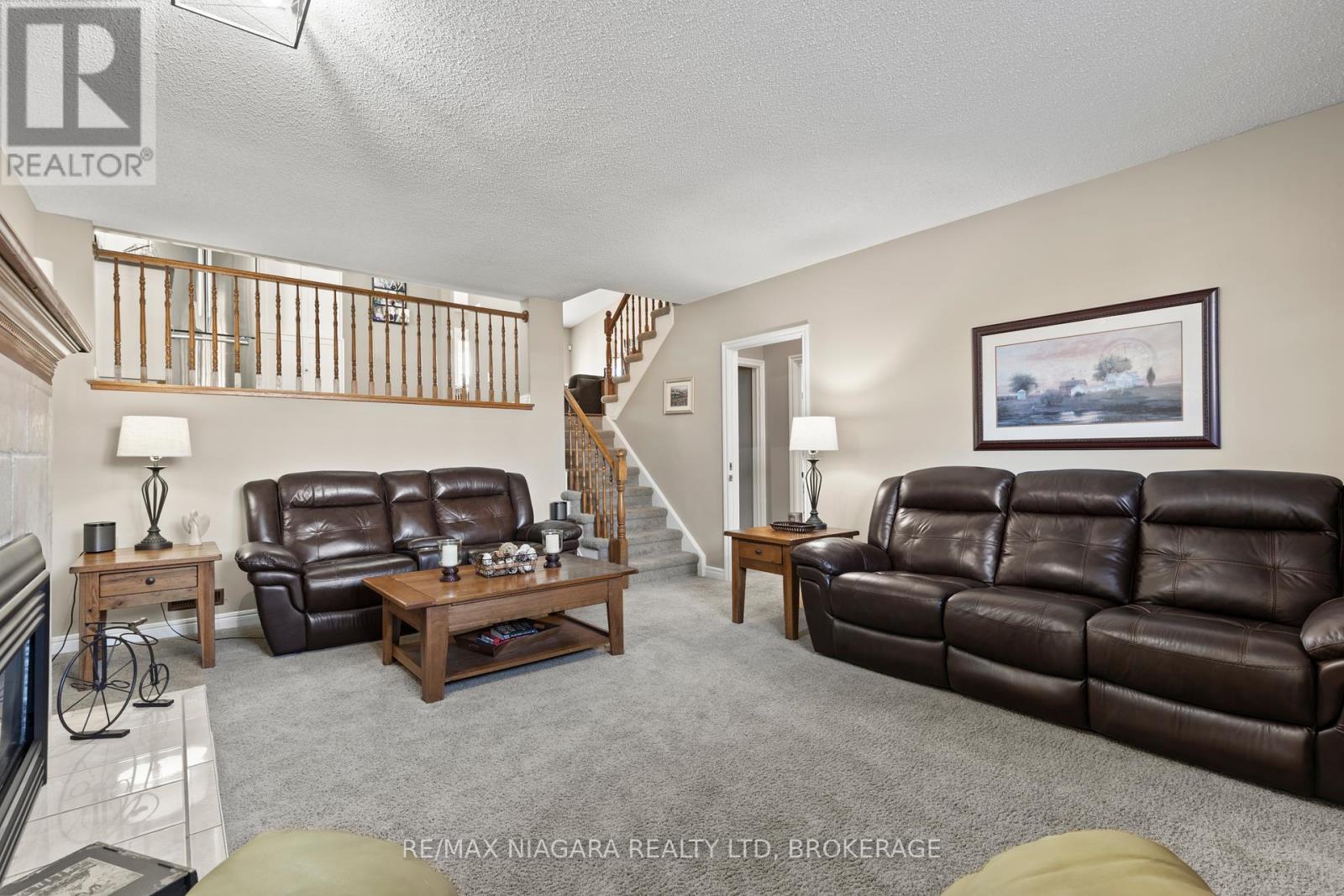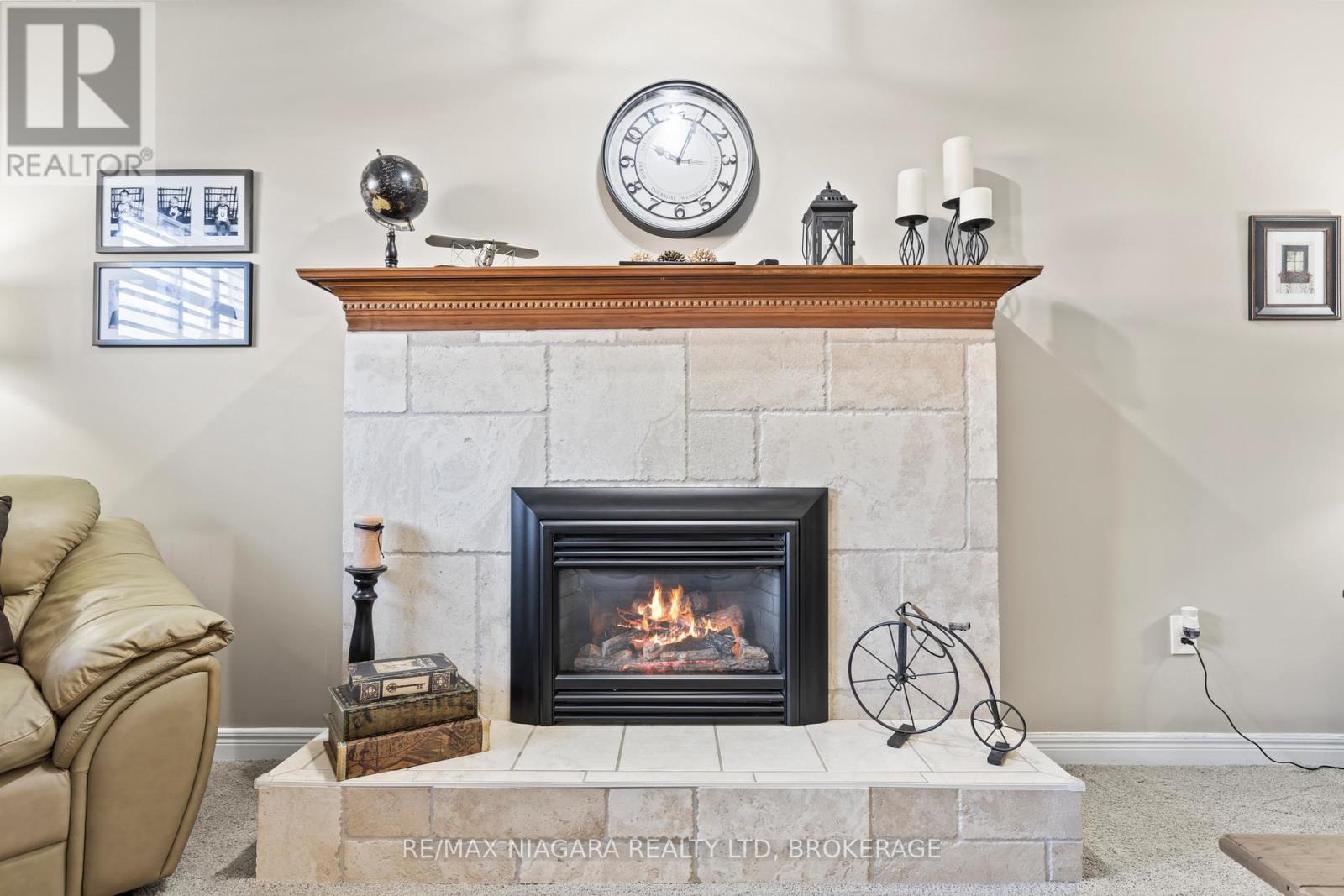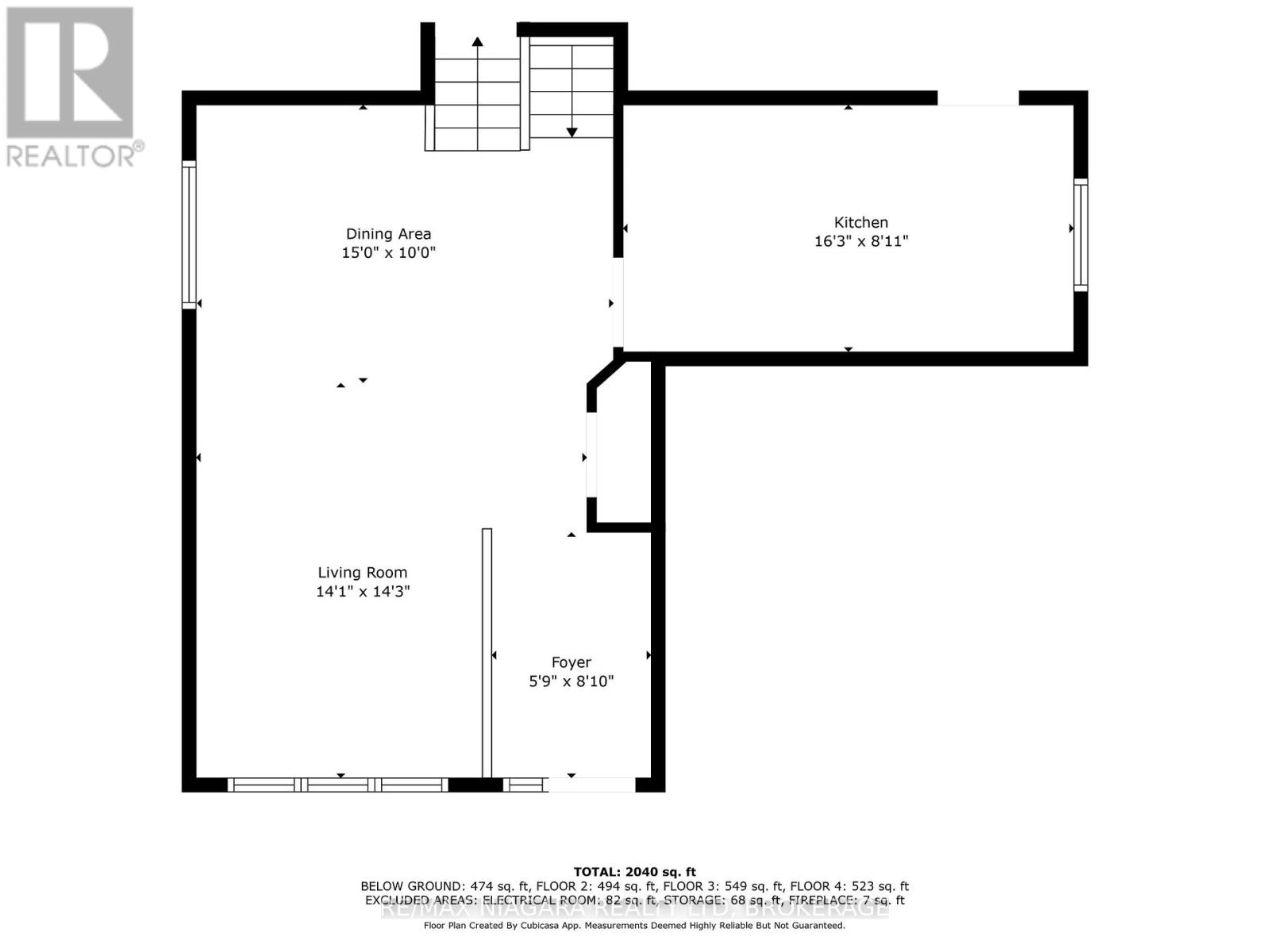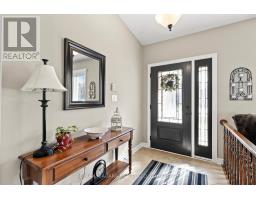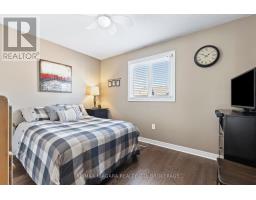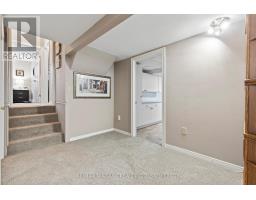11 Cheritan Court St. Catharines, Ontario L2N 7J6
$839,000
Prime Location for This Immaculate & Beautifully Updated Family Home! Nestled in the highly sought-after Cole Farm neighborhood, this stunning 3+1-bedroom backsplit has been meticulously maintained & thoughtfully upgraded, offering an exceptional blend of comfort, style, & functionality. From the moment you arrive, the attractive exterior with a double brick driveway sets the stage for the elegance that awaits inside. Step through the inviting foyer, where newer ceramic flooring leads you into a spacious & light-filled living & dining area, now enhanced with rich, updated hardwood flooring for a timeless & sophisticated touch. The gourmet eat-in kitchen is a true showpiece, featuring beautiful flooring, a stylish island, & a cozy dining nook perfect for both casual meals & entertaining. Step out to a large, fenced backyard deck, complete with open railings overlooking the family room, creating a seamless flow between indoor & outdoor spaces. The family room boasts soaring ceilings & a warm gas fireplace, making it an inviting retreat for relaxation. On this level, you'll also find a versatile fourth bedroom, a spacious laundry & hobby room with ample cabinetry, a fantastic games room area, ideal for family fun & entertaining. Upstairs, all three bedrooms are generously sized, each offering ample closet space. The four-piece bathroom is tastefully appointed with ceramic floors & glass doors on the tub, adding a touch of luxury. Outside, your private backyard oasis awaits. Enjoy summer days by the inground Boldt pool, and host gatherings on the expansive entertainment deck. The spacious family room with a fireplace, large deck overlooking the pool, updated ceramic and hardwood flooring throughout, & double brick driveway for ample parking complete this exceptional home. (id:50886)
Property Details
| MLS® Number | X12057731 |
| Property Type | Single Family |
| Community Name | 438 - Port Dalhousie |
| Equipment Type | Water Heater |
| Parking Space Total | 5 |
| Pool Type | Inground Pool |
| Rental Equipment Type | Water Heater |
| Structure | Deck, Patio(s), Porch |
Building
| Bathroom Total | 2 |
| Bedrooms Above Ground | 3 |
| Bedrooms Below Ground | 1 |
| Bedrooms Total | 4 |
| Amenities | Fireplace(s) |
| Appliances | Hot Tub, Garage Door Opener Remote(s), Central Vacuum, Dishwasher, Dryer, Microwave, Stove, Washer, Refrigerator |
| Basement Development | Finished |
| Basement Type | Full (finished) |
| Construction Style Attachment | Detached |
| Construction Style Split Level | Backsplit |
| Cooling Type | Central Air Conditioning |
| Exterior Finish | Brick, Vinyl Siding |
| Fireplace Present | Yes |
| Foundation Type | Poured Concrete |
| Heating Fuel | Natural Gas |
| Heating Type | Forced Air |
| Size Interior | 1,100 - 1,500 Ft2 |
| Type | House |
| Utility Water | Municipal Water |
Parking
| Attached Garage | |
| Garage |
Land
| Acreage | No |
| Sewer | Sanitary Sewer |
| Size Depth | 100 Ft |
| Size Frontage | 55 Ft |
| Size Irregular | 55 X 100 Ft |
| Size Total Text | 55 X 100 Ft |
| Zoning Description | R1 |
Rooms
| Level | Type | Length | Width | Dimensions |
|---|---|---|---|---|
| Basement | Utility Room | 2.41 m | 3.35 m | 2.41 m x 3.35 m |
| Basement | Laundry Room | 4.55 m | 2.72 m | 4.55 m x 2.72 m |
| Basement | Recreational, Games Room | 4.8 m | 5.13 m | 4.8 m x 5.13 m |
| Basement | Other | 4.8 m | 1.32 m | 4.8 m x 1.32 m |
| Lower Level | Family Room | 4.44 m | 5.99 m | 4.44 m x 5.99 m |
| Lower Level | Bedroom | 2.31 m | 2.06 m | 2.31 m x 2.06 m |
| Main Level | Foyer | 1.75 m | 2.69 m | 1.75 m x 2.69 m |
| Main Level | Living Room | 4.29 m | 4.34 m | 4.29 m x 4.34 m |
| Main Level | Dining Room | 4.57 m | 3.05 m | 4.57 m x 3.05 m |
| Main Level | Kitchen | 4.95 m | 2.72 m | 4.95 m x 2.72 m |
| Upper Level | Primary Bedroom | 4.37 m | 3 m | 4.37 m x 3 m |
| Upper Level | Bedroom | 3.61 m | 3.25 m | 3.61 m x 3.25 m |
| Upper Level | Bedroom | 3.38 m | 2.64 m | 3.38 m x 2.64 m |
Contact Us
Contact us for more information
Scott Sweitzer
Salesperson
261 Martindale Rd., Unit 14c
St. Catharines, Ontario L2W 1A2
(905) 687-9600
(905) 687-9494
www.remaxniagara.ca/
Ashton Hendriks
Salesperson
261 Martindale Rd., Unit 14c
St. Catharines, Ontario L2W 1A2
(905) 687-9600
(905) 687-9494
www.remaxniagara.ca/















