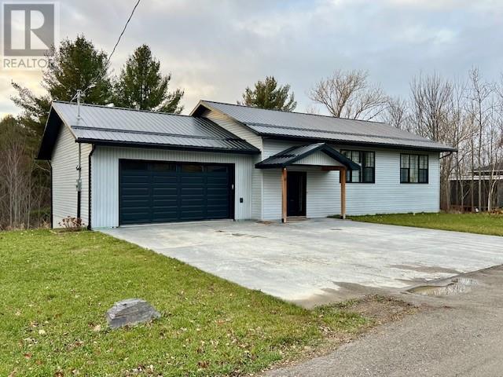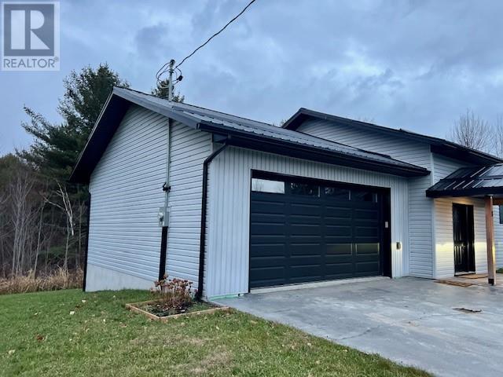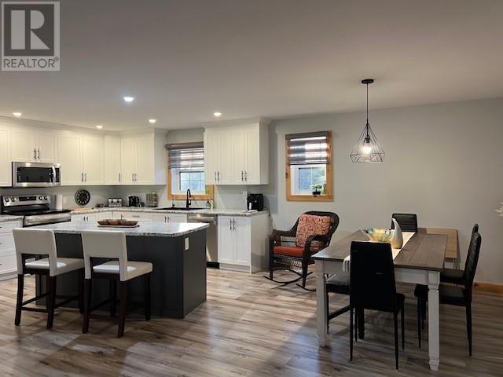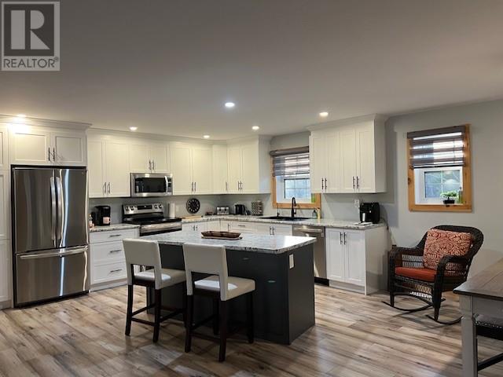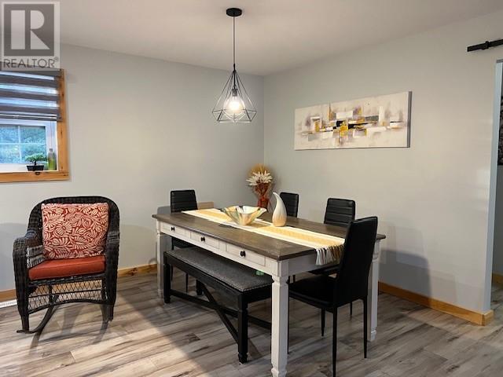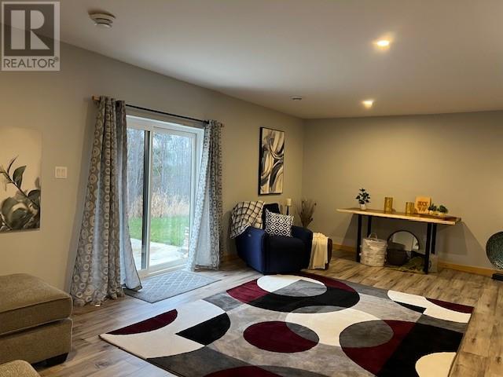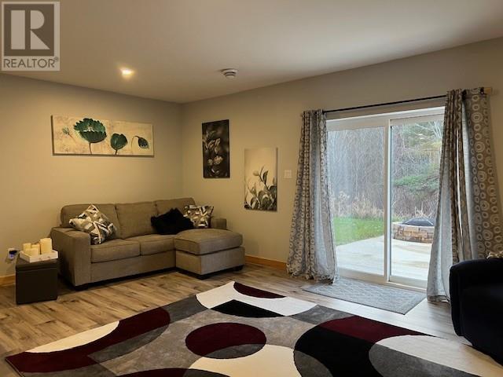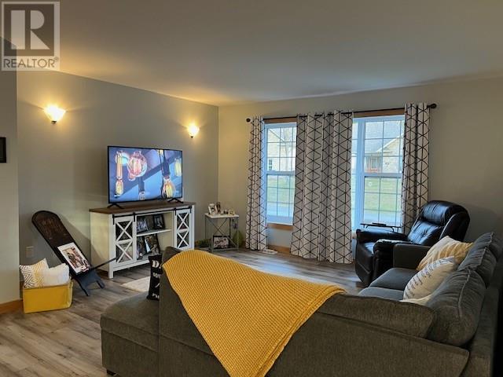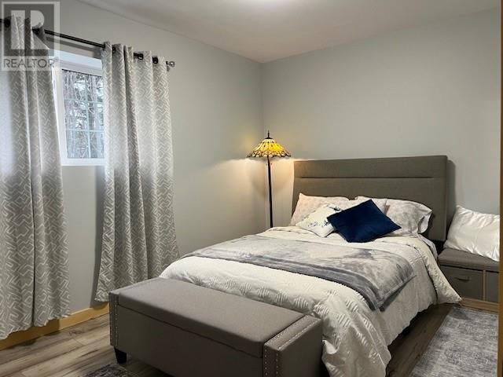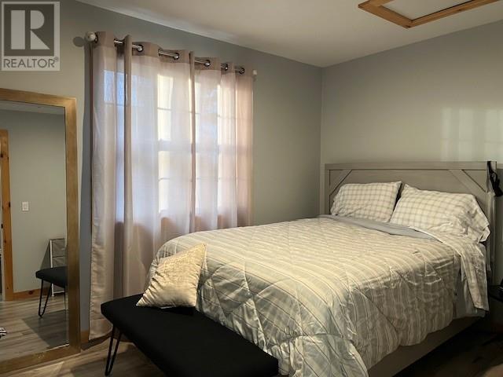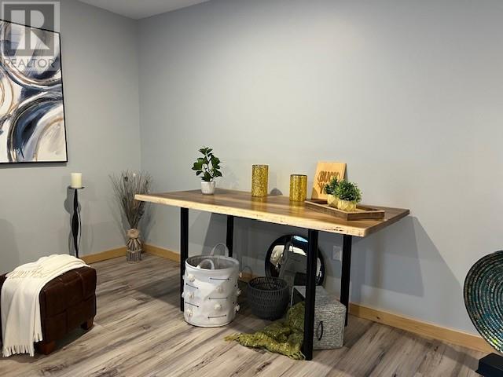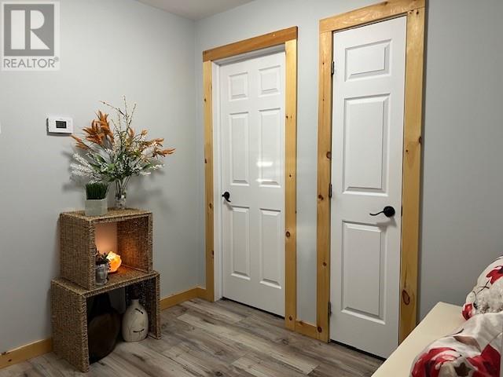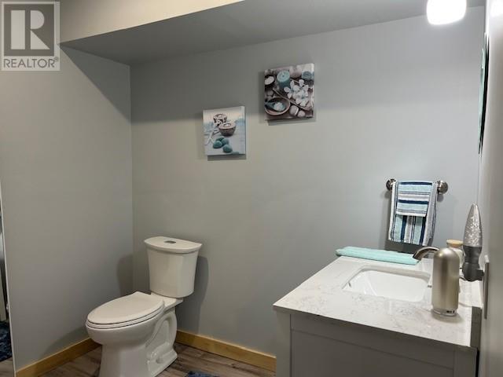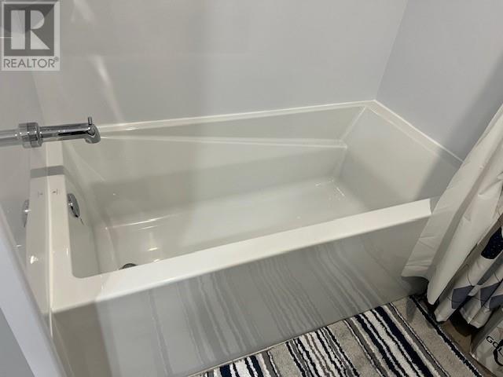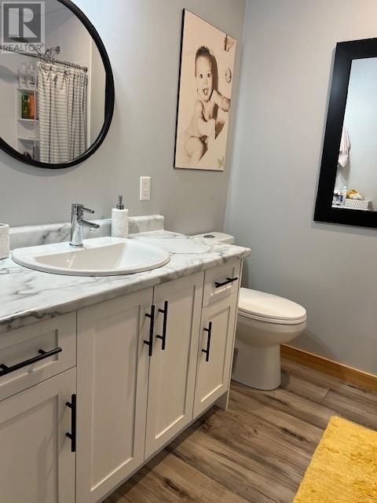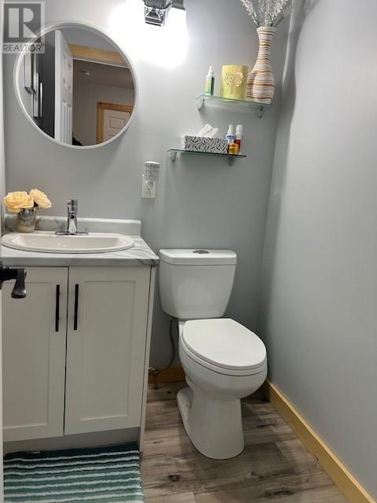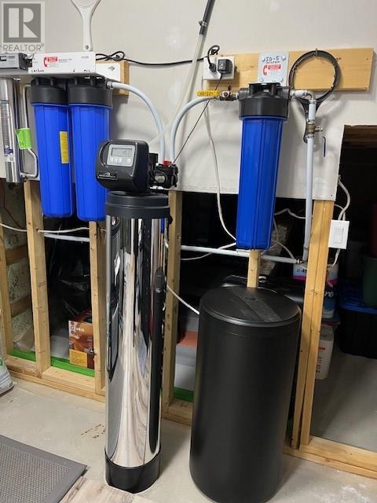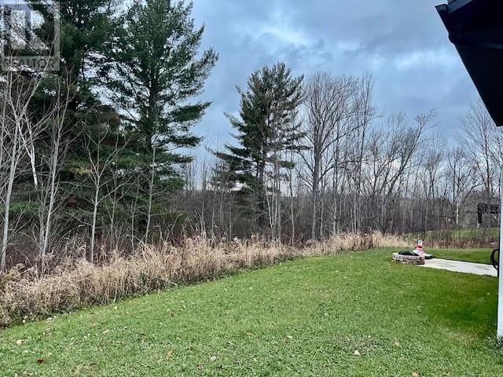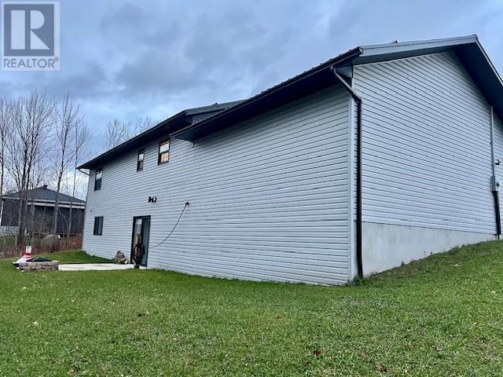11 Chevrefils St. Charles, Ontario P0M 2W0
$549,900
Welcome to 11 Chevrefils Lane! Built in 2021, this bright and modern 3-bedroom, 1,200 sq.ft. bungalow offers comfortable, open-concept living in the heart of St. Charles. The main floor features a spacious kitchen with a centre island—perfect for everyday living and effortless entertaining—alongside a generous primary bedroom complete with its own private 3-piece ensuite. The fully finished walk-out basement provides valuable additional living space, while the attached insulated and heated garage ensures year-round convenience. Enjoy peace of mind with a steel roof, forced-air propane heating, central air, and a cement driveway. Backing onto a wooded area, the property offers excellent privacy and a serene backyard setting. Located just a short walk from shopping, the school, the local clinic, and all essential amenities, this well-maintained home is truly move-in ready. Book your viewing today! (id:50886)
Property Details
| MLS® Number | 2125754 |
| Property Type | Single Family |
| Amenities Near By | Park, Playground, Schools, Shopping |
| Equipment Type | Propane Tank |
| Rental Equipment Type | Propane Tank |
Building
| Bathroom Total | 3 |
| Bedrooms Total | 3 |
| Architectural Style | Bungalow |
| Basement Type | Full |
| Cooling Type | Central Air Conditioning |
| Exterior Finish | Aluminum Siding |
| Fire Protection | Smoke Detectors |
| Flooring Type | Laminate |
| Foundation Type | Concrete |
| Half Bath Total | 1 |
| Heating Type | Forced Air |
| Roof Material | Metal |
| Roof Style | Unknown |
| Stories Total | 1 |
| Type | House |
| Utility Water | Drilled Well |
Parking
| Attached Garage |
Land
| Access Type | Year-round Access |
| Acreage | No |
| Land Amenities | Park, Playground, Schools, Shopping |
| Sewer | Municipal Sewage System |
| Size Total Text | 0-4,050 Sqft |
| Zoning Description | Ru |
Rooms
| Level | Type | Length | Width | Dimensions |
|---|---|---|---|---|
| Lower Level | Laundry Room | 9.5' x 13' | ||
| Lower Level | 4pc Bathroom | 7.7' x 9' | ||
| Lower Level | Bedroom | 9.8' x 13' | ||
| Lower Level | Family Room | 16' x 24.3' | ||
| Main Level | 3pc Ensuite Bath | 6.6' x 7.10' | ||
| Main Level | Bedroom | 9.11' x 11.7' | ||
| Main Level | Bedroom | 11.10' x 11.7' | ||
| Main Level | 2pc Bathroom | 5.10' x 4.6' | ||
| Main Level | Dining Room | 9.4' x 10.7' | ||
| Main Level | Living Room | 14.6' x 11.7' | ||
| Main Level | Kitchen | 12.10' x 15.6' |
https://www.realtor.ca/real-estate/29132403/11-chevrefils-st-charles
Contact Us
Contact us for more information
Guy Lamothe
Salesperson
(705) 867-5711
(888) 867-9911
www.sudburyrealestateguy.com/
887 Notre Dame Ave Unit C
Sudbury, Ontario P3A 2T2
(705) 566-5454
(705) 566-5450
suttonbenchmarkrealty.com/

