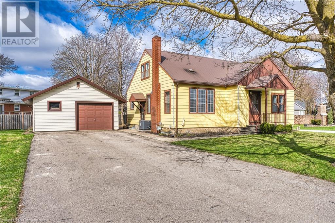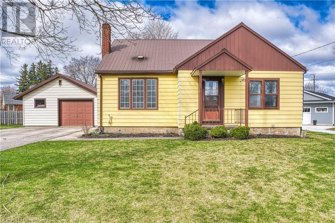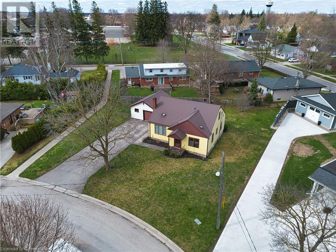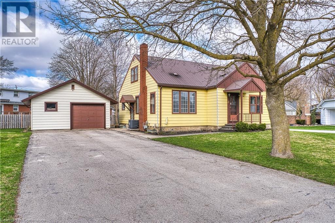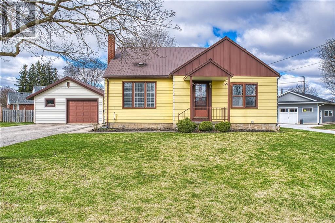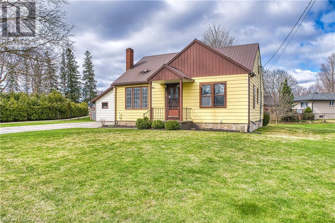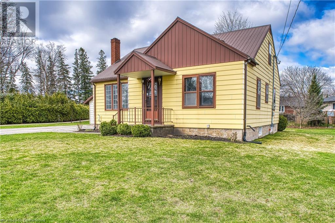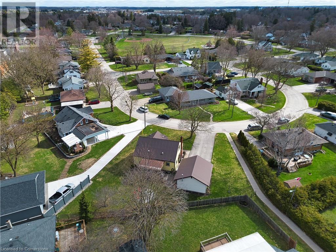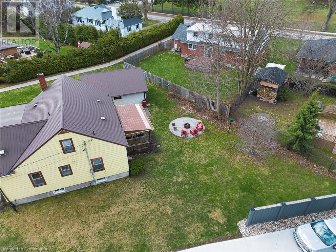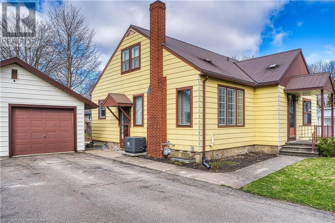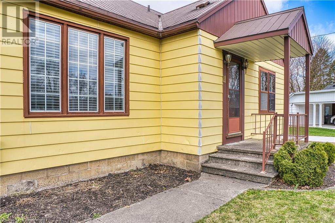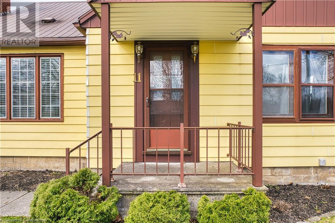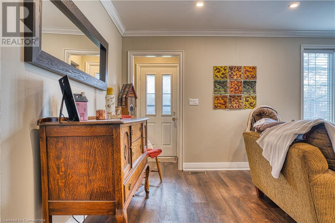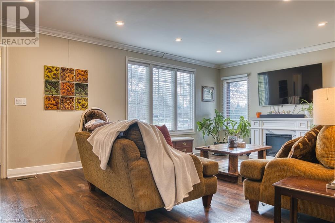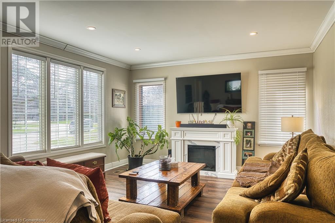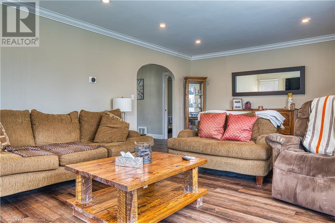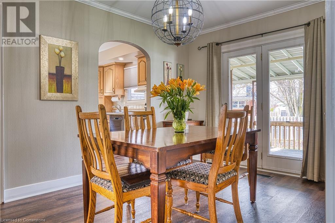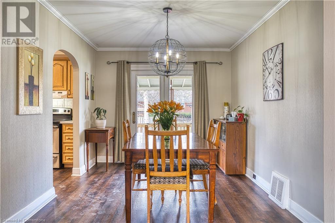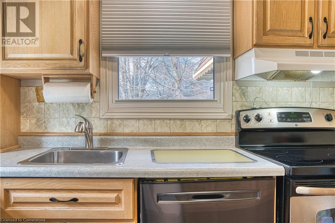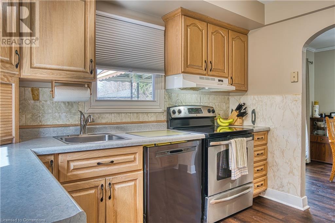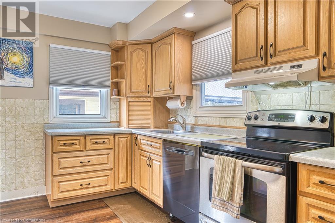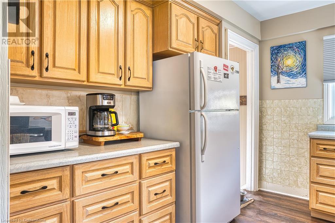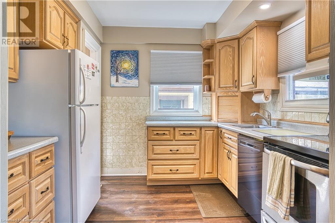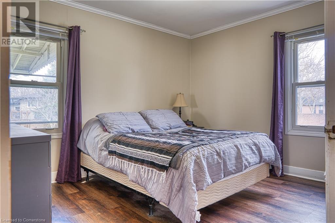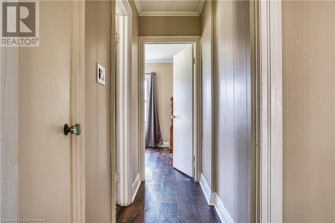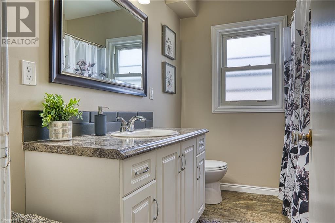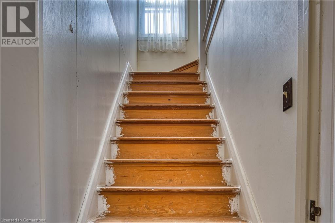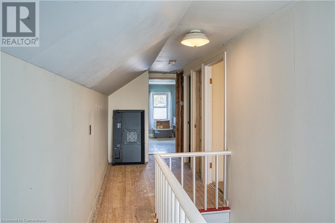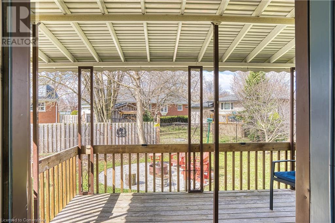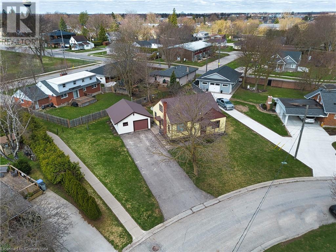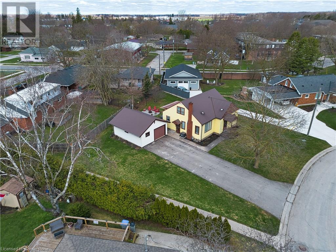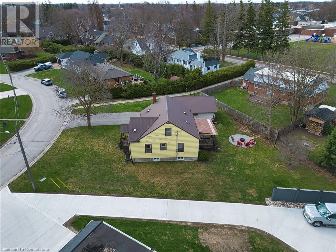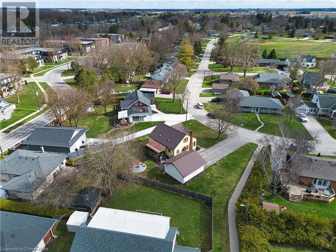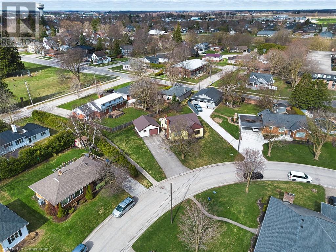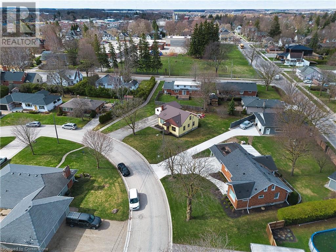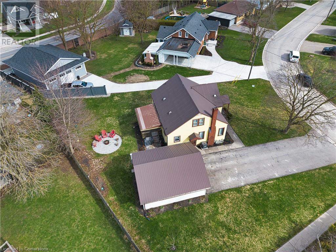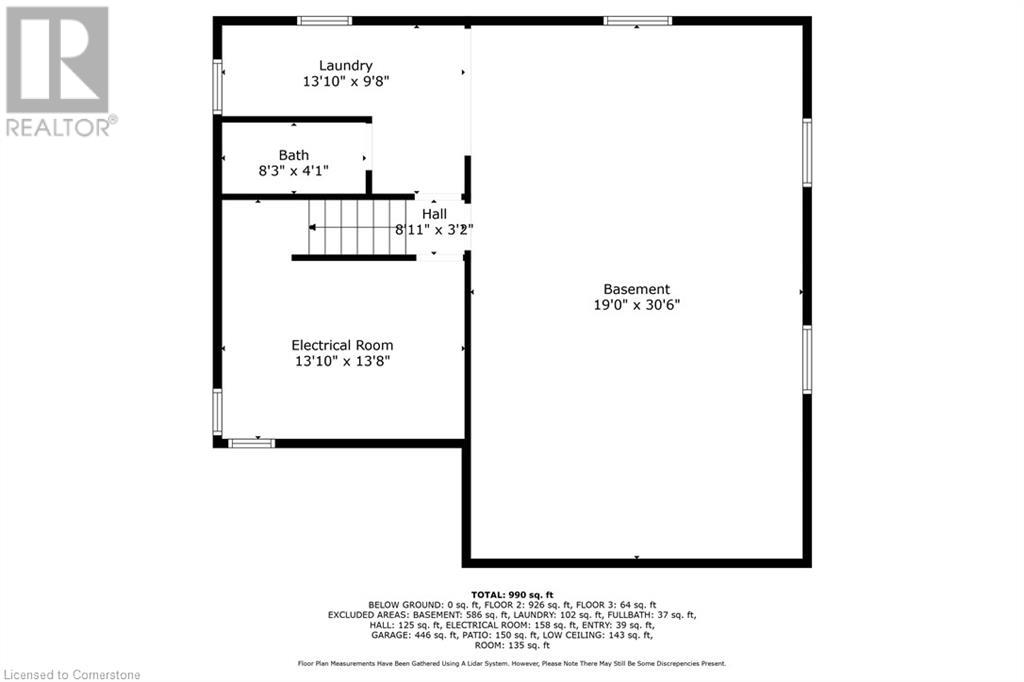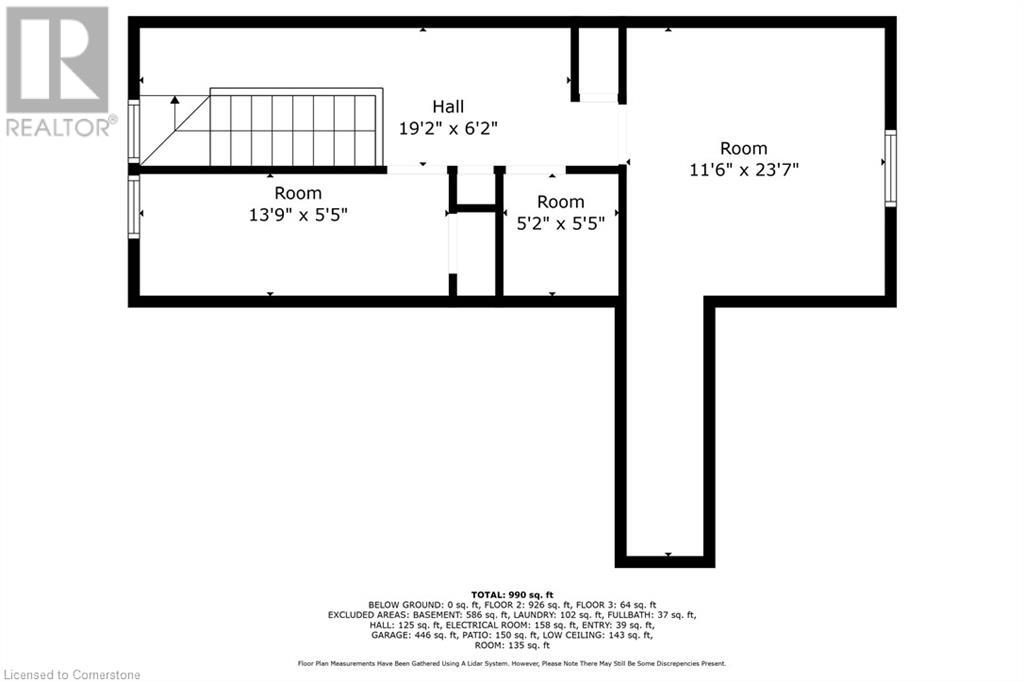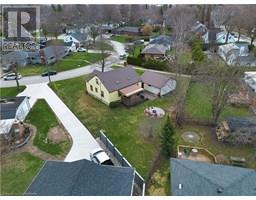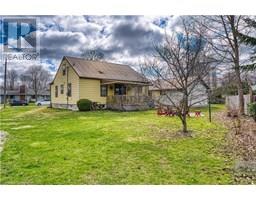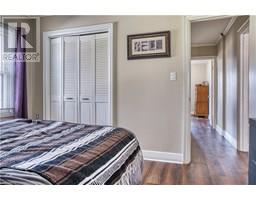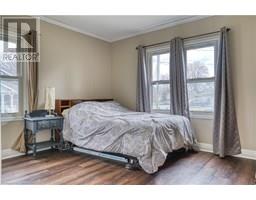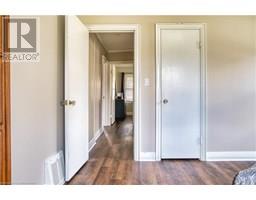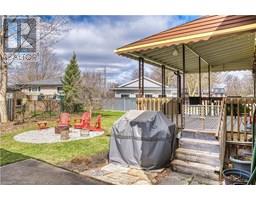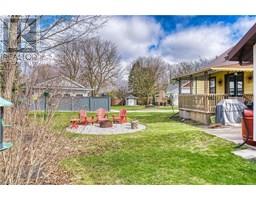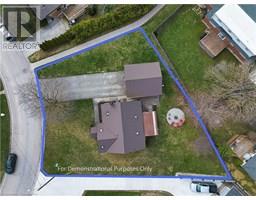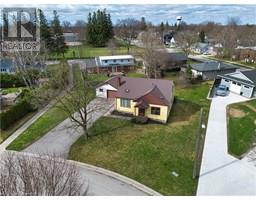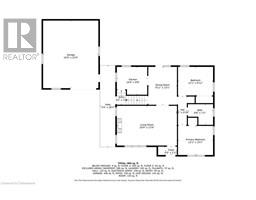11 Churchill Drive Listowel, Ontario N4W 1J9
$539,900
Location, location, location!! This wartime style home is located on a reverse pie shaped lot in the sought after Jacksonville area of Listowel. Nice starter home with potential to finish the second level and basement the way you want in the future. Detached gas heated shop/garage can be the space needed for the hobbyist or simply storage for your vehicles. 2 bedroom and full bath on the main level which consists of newer vinyl flooring, formal dining area, updated kitchen, large living room and sliding glass to your covered rear deck. Huge paved driveway with plenty of room for parking. See for yourself and if you are thinking of making a move this property will check a lot of boxes! (id:50886)
Property Details
| MLS® Number | 40717083 |
| Property Type | Single Family |
| Amenities Near By | Golf Nearby, Park, Place Of Worship |
| Community Features | Quiet Area, Community Centre |
| Equipment Type | Furnace, Water Heater |
| Features | Paved Driveway, Country Residential |
| Parking Space Total | 7 |
| Rental Equipment Type | Furnace, Water Heater |
Building
| Bathroom Total | 1 |
| Bedrooms Above Ground | 2 |
| Bedrooms Total | 2 |
| Appliances | Dishwasher, Dryer, Refrigerator, Stove, Water Meter, Washer, Window Coverings |
| Basement Development | Unfinished |
| Basement Type | Full (unfinished) |
| Constructed Date | 1948 |
| Construction Style Attachment | Detached |
| Cooling Type | Central Air Conditioning |
| Exterior Finish | Aluminum Siding |
| Heating Fuel | Natural Gas |
| Heating Type | Forced Air |
| Stories Total | 2 |
| Size Interior | 990 Ft2 |
| Type | House |
| Utility Water | Municipal Water |
Parking
| Detached Garage |
Land
| Acreage | No |
| Land Amenities | Golf Nearby, Park, Place Of Worship |
| Sewer | Municipal Sewage System |
| Size Frontage | 80 Ft |
| Size Total Text | Under 1/2 Acre |
| Zoning Description | R1 |
Rooms
| Level | Type | Length | Width | Dimensions |
|---|---|---|---|---|
| Main Level | 4pc Bathroom | Measurements not available | ||
| Main Level | Bedroom | 12'1'' x 9'11'' | ||
| Main Level | Primary Bedroom | 12'1'' x 10'1'' | ||
| Main Level | Living Room | 20'9'' x 13'9'' | ||
| Main Level | Dining Room | 13'1'' x 9'11'' | ||
| Main Level | Kitchen | 10'6'' x 9'8'' |
https://www.realtor.ca/real-estate/28203653/11-churchill-drive-listowel
Contact Us
Contact us for more information
Brady Werth
Broker of Record
(519) 418-4664
188 Wallace Ave. North
Listowel, Ontario N4W 1K7
(519) 418-4663
(519) 418-4664
www.facebook.com/KempstonWerth
twitter.com/KEMPSTON_WERTH

