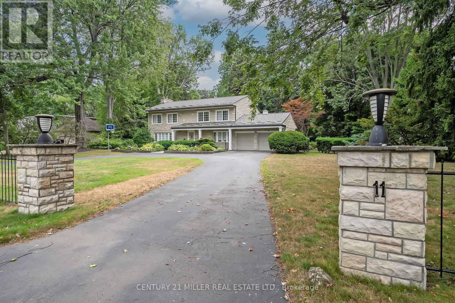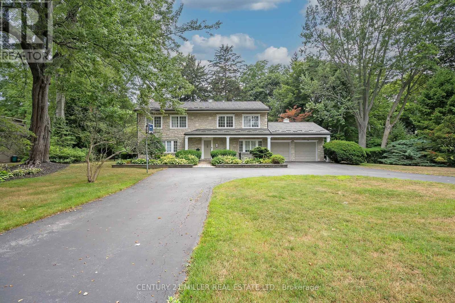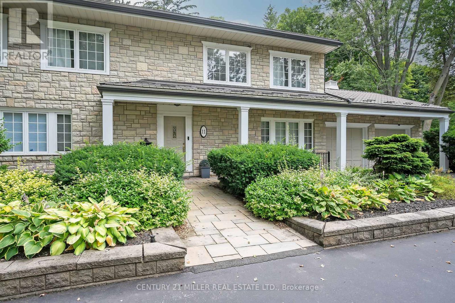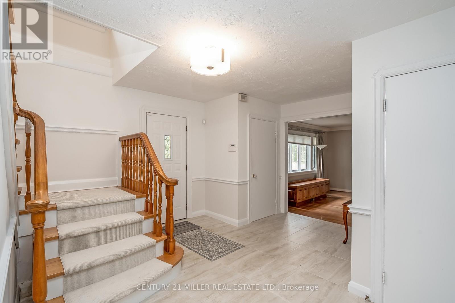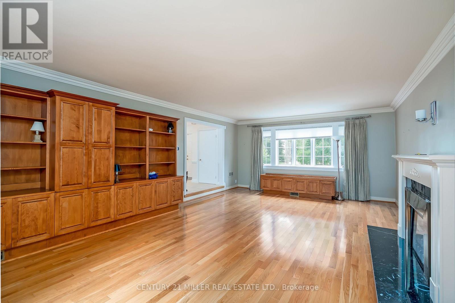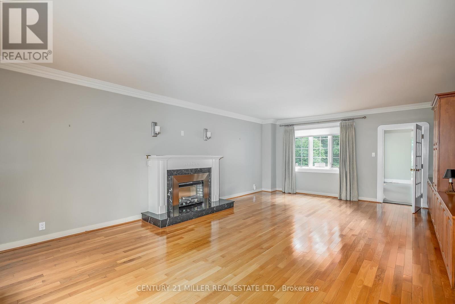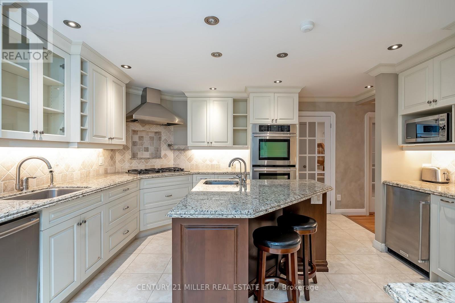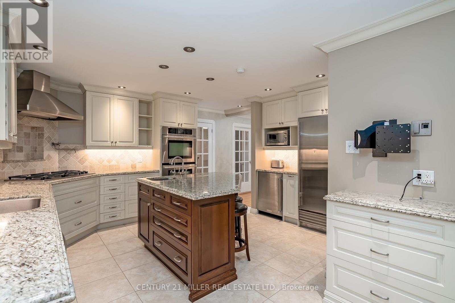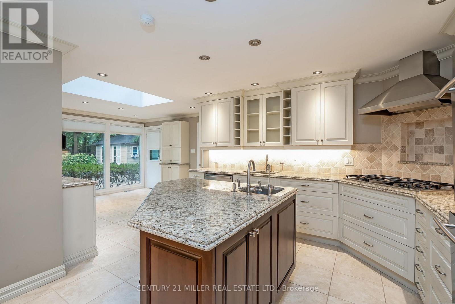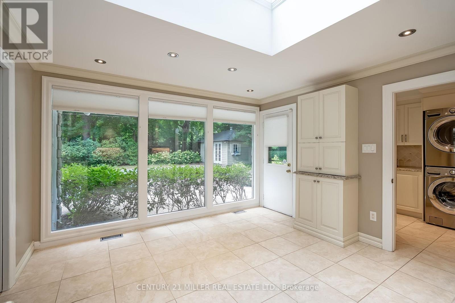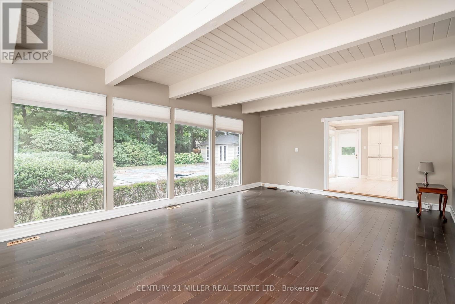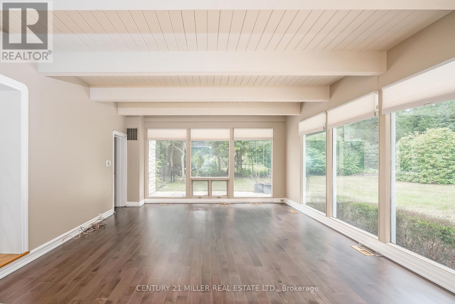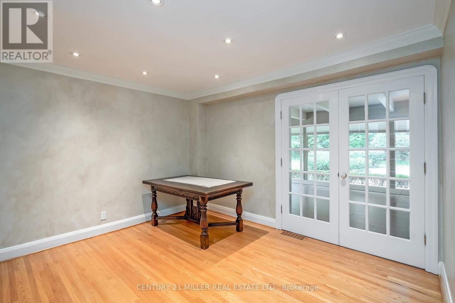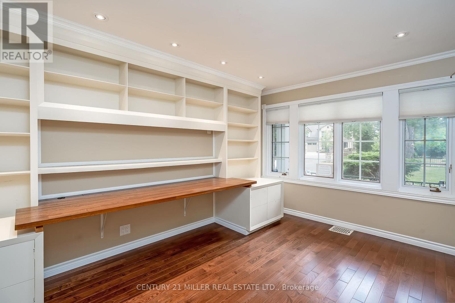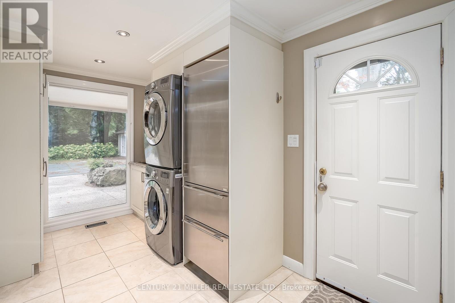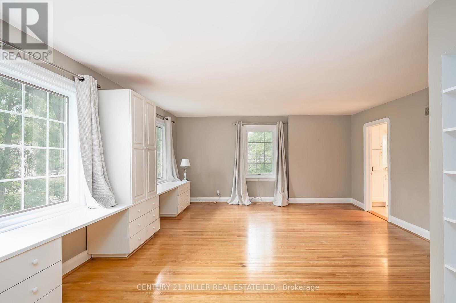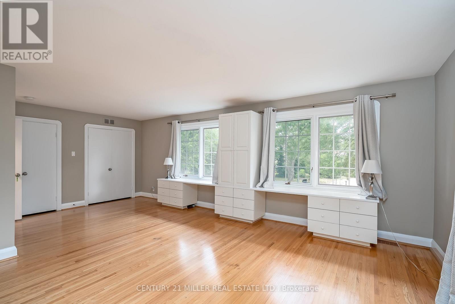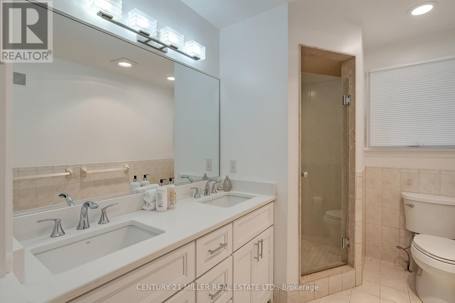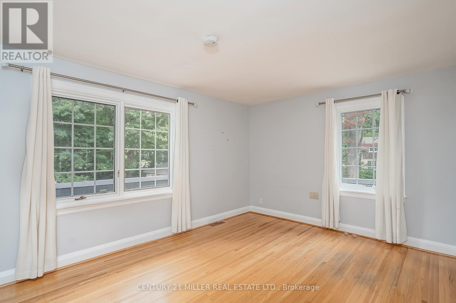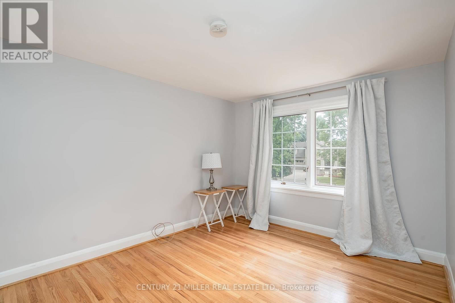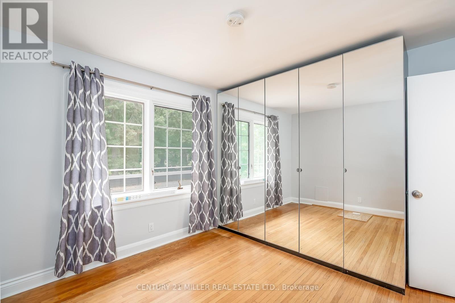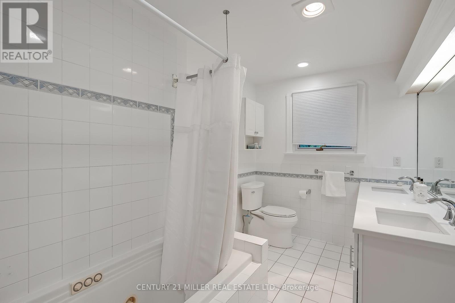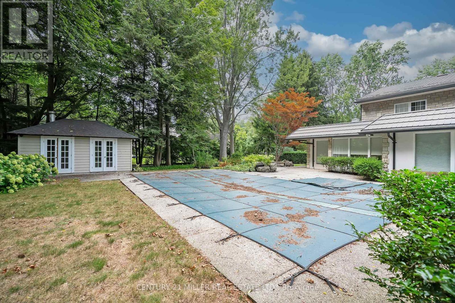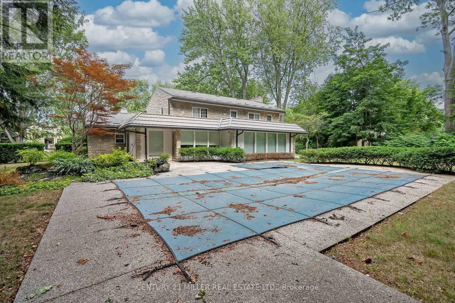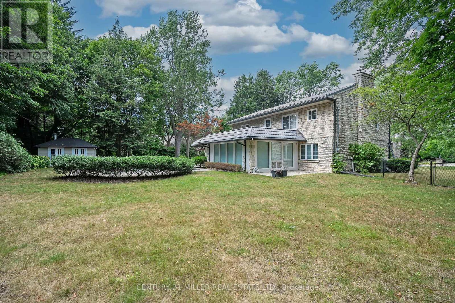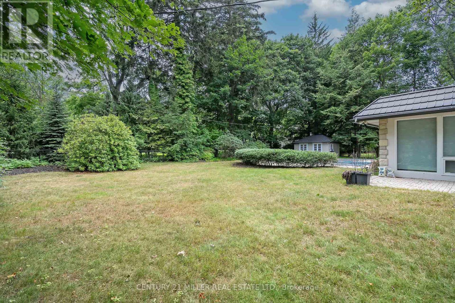11 Colonial Crescent Oakville, Ontario L6J 4K8
$8,000 Monthly
SHORT TERM LEASE: Sitting south of Lakeshore Road and just a short stroll to the lake, this well-maintained and updated family home is available for a short-term lease. With nearly 4800 sq ft of living space, with large principal rooms, separate office, mudroom + laundry with secondary rear access, large kitchen with stainless appliances and a connected breakfast with floor to ceiling windows. 4 beds, 3 full baths + 2 powder rooms. Upper level offers generously sized bedrooms and large windows. Triple garage with plenty of space. Finished lower level offers additional living space. Incredible location in SE Oakville, close to Lake Ontario and walk to beautiful downtown Oakville. Rental application form, employment letter, credit report and references. 6-7 month lease only. Utilities to be transferred to tenant prior to closing. Attach schedule A2 & B. Non-smokers please. (id:50886)
Property Details
| MLS® Number | W12342815 |
| Property Type | Single Family |
| Community Name | 1011 - MO Morrison |
| Amenities Near By | Park, Place Of Worship, Schools |
| Features | Conservation/green Belt, In Suite Laundry |
| Parking Space Total | 8 |
Building
| Bathroom Total | 4 |
| Bedrooms Above Ground | 5 |
| Bedrooms Total | 5 |
| Age | 31 To 50 Years |
| Construction Style Attachment | Detached |
| Cooling Type | Central Air Conditioning |
| Exterior Finish | Brick, Stone |
| Fire Protection | Alarm System |
| Foundation Type | Concrete |
| Half Bath Total | 1 |
| Heating Fuel | Natural Gas |
| Heating Type | Forced Air |
| Stories Total | 3 |
| Size Interior | 3,000 - 3,500 Ft2 |
| Type | House |
| Utility Water | Municipal Water |
Parking
| Attached Garage | |
| Garage |
Land
| Acreage | No |
| Land Amenities | Park, Place Of Worship, Schools |
| Sewer | Sanitary Sewer |
| Size Irregular | 138 X 193 Acre |
| Size Total Text | 138 X 193 Acre |
Rooms
| Level | Type | Length | Width | Dimensions |
|---|---|---|---|---|
| Second Level | Bedroom 3 | 5.66 m | 3.38 m | 5.66 m x 3.38 m |
| Second Level | Bedroom 4 | 4.19 m | 3.18 m | 4.19 m x 3.18 m |
| Second Level | Primary Bedroom | 6.91 m | 4.88 m | 6.91 m x 4.88 m |
| Second Level | Bedroom 2 | 3.61 m | 3.38 m | 3.61 m x 3.38 m |
| Basement | Recreational, Games Room | 8.03 m | 3.66 m | 8.03 m x 3.66 m |
| Basement | Bedroom 5 | 4.09 m | 2.74 m | 4.09 m x 2.74 m |
| Basement | Utility Room | 5.59 m | 4.83 m | 5.59 m x 4.83 m |
| Basement | Other | 4.81 m | 3.28 m | 4.81 m x 3.28 m |
| Main Level | Foyer | 4.34 m | 0.94 m | 4.34 m x 0.94 m |
| Main Level | Kitchen | 4.83 m | 3.61 m | 4.83 m x 3.61 m |
| Main Level | Eating Area | 3.81 m | 3.76 m | 3.81 m x 3.76 m |
| Main Level | Living Room | 8.08 m | 4.93 m | 8.08 m x 4.93 m |
| Main Level | Dining Room | 3.76 m | 3.61 m | 3.76 m x 3.61 m |
| Main Level | Family Room | 7.42 m | 4.7 m | 7.42 m x 4.7 m |
| Main Level | Office | 4.34 m | 2.95 m | 4.34 m x 2.95 m |
| Main Level | Laundry Room | 4.75 m | 2.46 m | 4.75 m x 2.46 m |
Contact Us
Contact us for more information
Brad Miller
Broker
(905) 338-2121
goodalemillerteam.com/
www.facebook.com/GoodaleMillerTeam/
www.linkedin.com/company/880483/admin/feed/posts/
2400 Dundas St W Unit 6 #513
Mississauga, Ontario L5K 2R8
(905) 845-9180
(905) 845-7674
Kieran Mccourt
Salesperson
www.goodalemillerteam.com/
www.facebook.com/GoodaleMillerTeam/
www.linkedin.com/company/goodale-miller-team-century-21-miller-brokerage/
2400 Dundas St W Unit 6 #513
Mississauga, Ontario L5K 2R8
(905) 845-9180
(905) 845-7674
Murray Mckeage
Salesperson
goodalemillerteam.com/
2400 Dundas St W Unit 6 #513
Mississauga, Ontario L5K 2R8
(905) 845-9180
(905) 845-7674

