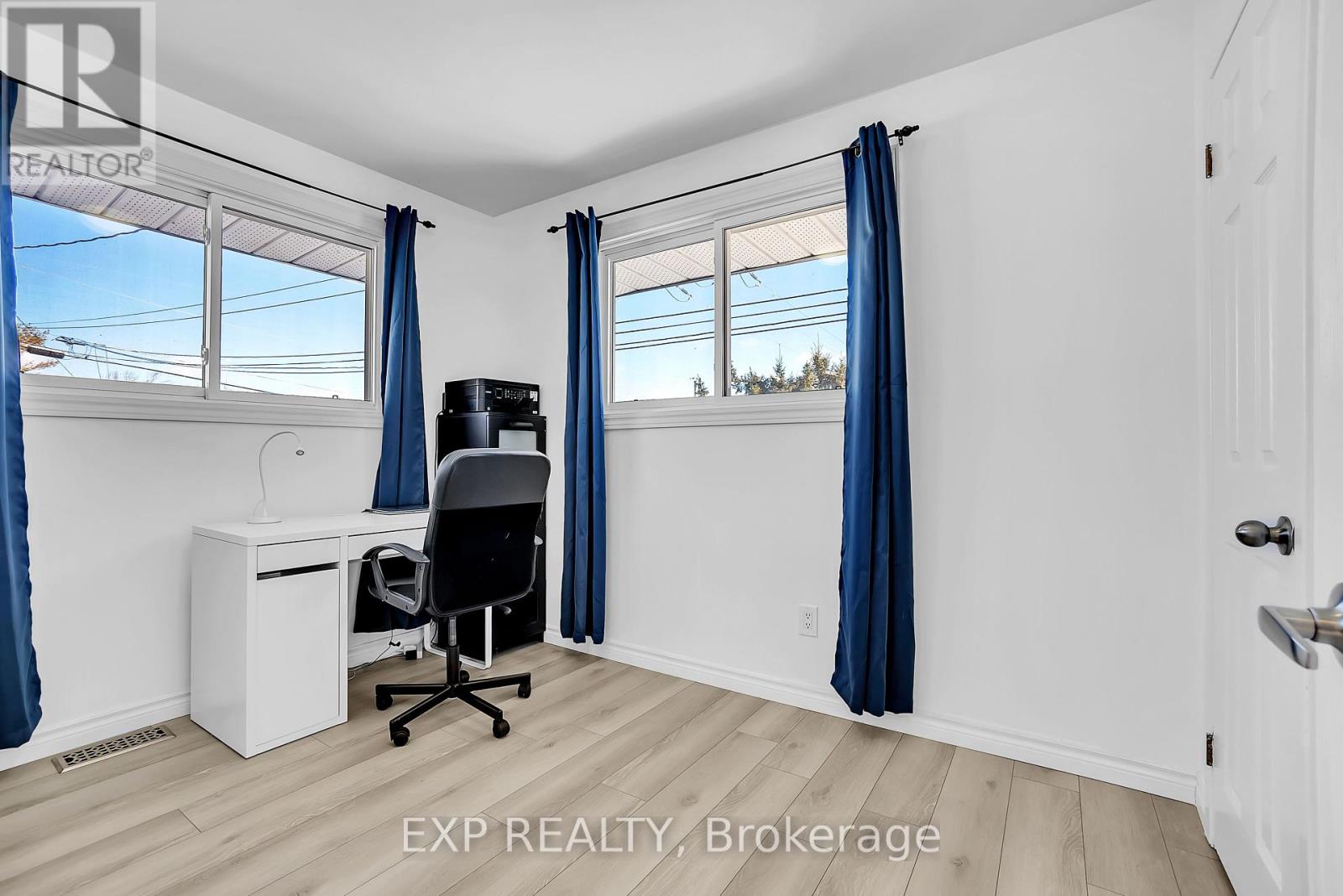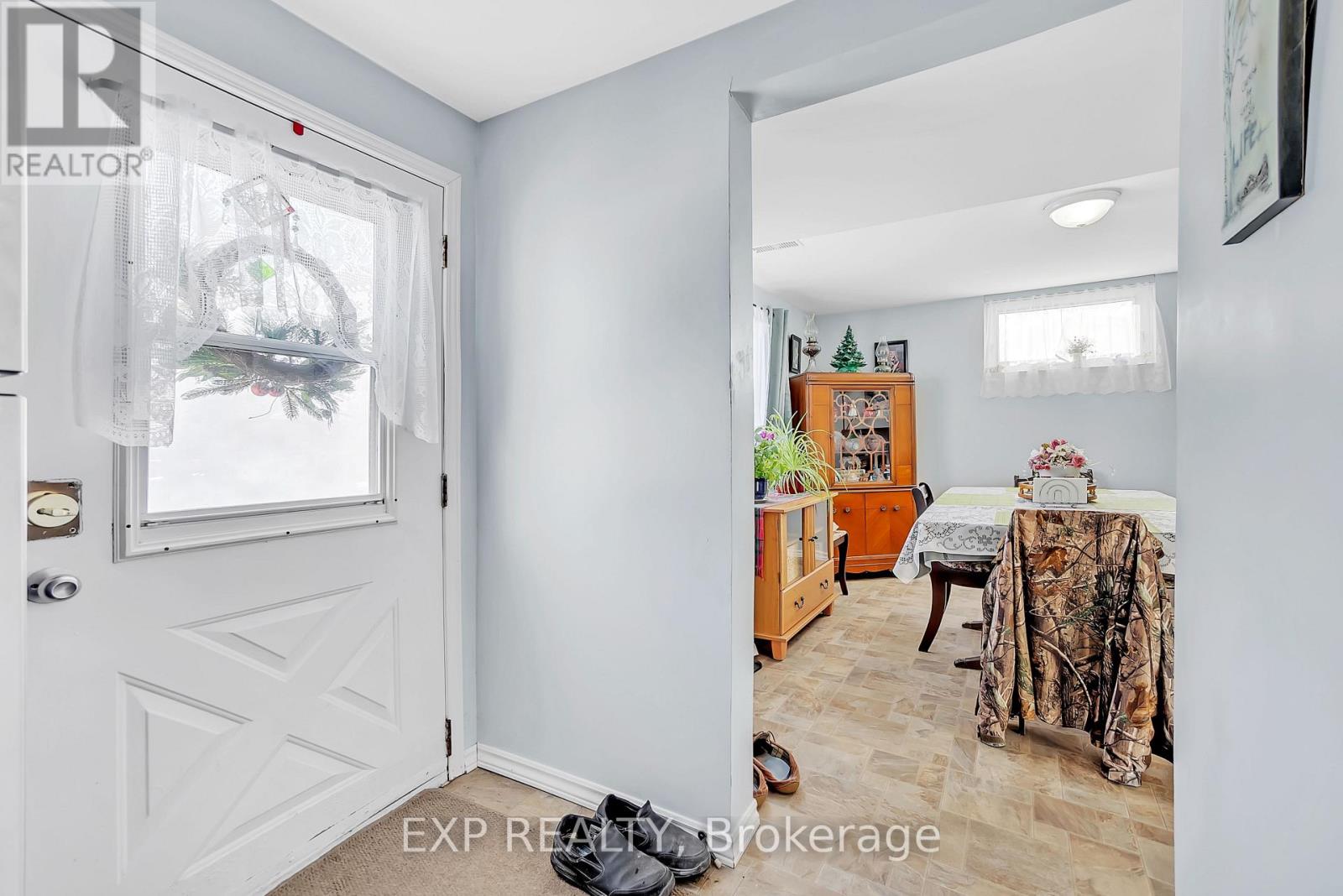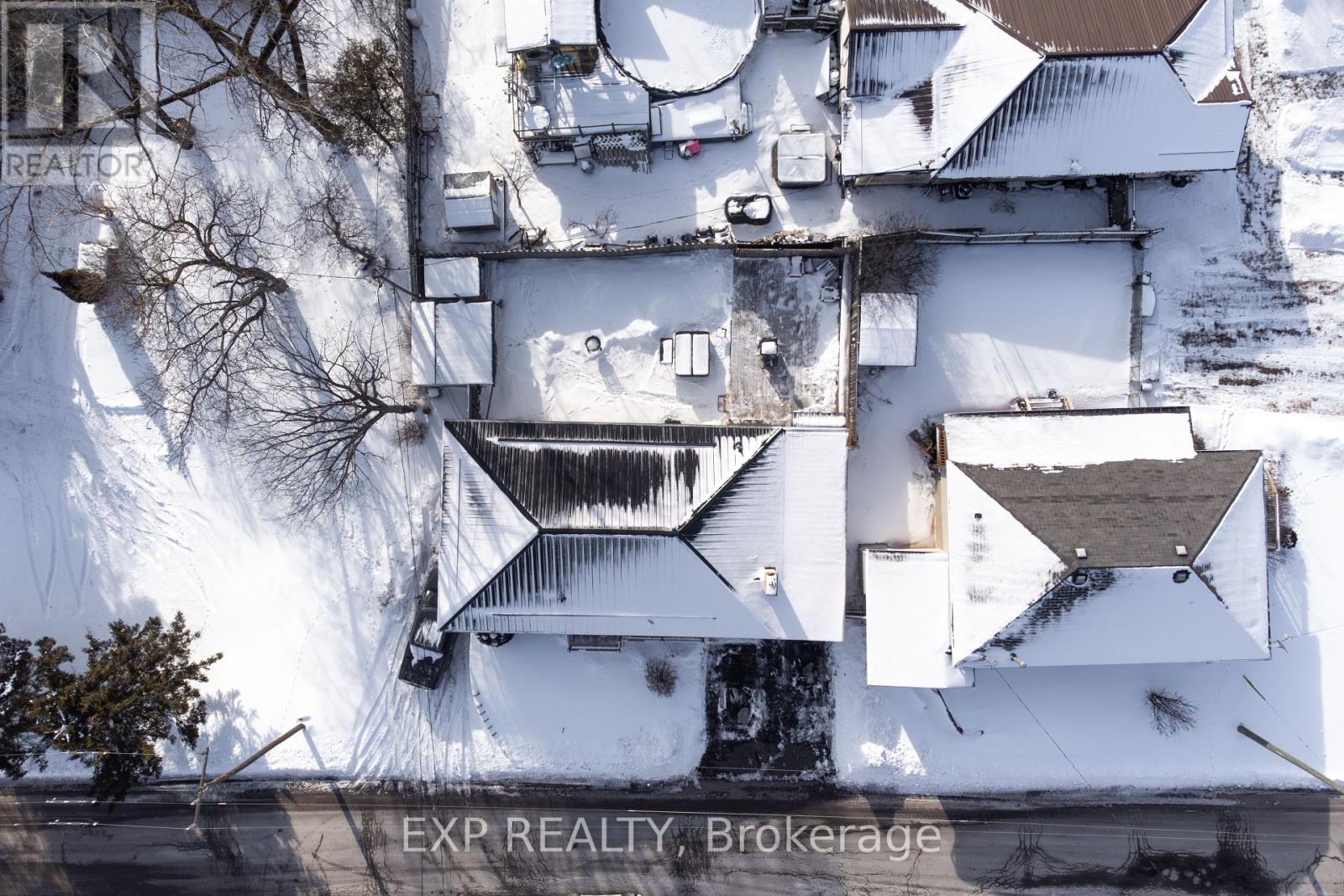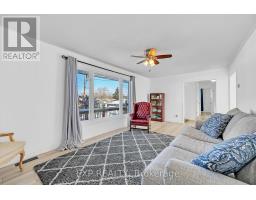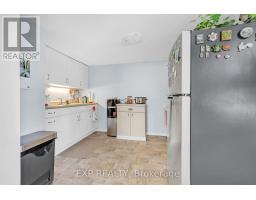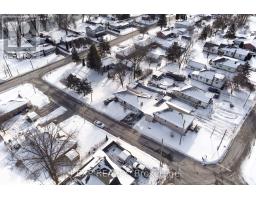11 Concession Road Quinte West, Ontario K0K 2C0
$599,000
Turnkey Legal Duplex Ideal for Homeowners & Investors! Welcome to 11 Concession Road, Frankford, a fully updated legal duplex offering the perfect blend of comfort, modern updates, and income potential! Whether youre a homeowner looking to offset your mortgage or an investor seeking a move-in ready rental, this property is a smart financial decision. Main Unit: Modern & Spacious Living: Step into this charming brick bungalow featuring three spacious bedrooms and a beautifully renovated 4-piece bathroom. The freshly updated kitchen (2024) boasts quartz countertops, a stylish backsplash, a single sink, and a modern faucet, making it the perfect space for cooking and entertaining. New vinyl flooring, baseboards, and fresh paint throughout (2024) give the home a bright, contemporary feel. The large bay window in the dining area floods the space with natural light, offering a picturesque backyard view. Lower Unit: Mortgage Helper or Investment Opportunity:The separate lower-level unit is a self-contained living space, complete with its own kitchen, living room, dining area, and private bedroom. Featuring new interior doors (2023), a modernized bathroom, and a new fridge, this unit is tenant-ready, generating $1,537.50/month in rental income (tenant pays 40% of hydro). Location & Lifestyle: Situated on a quiet street, this home is just a short walk to the beach and river access, perfect for those who love nature and outdoor activities. You'll also find restaurants, a hardware store, a library, a post office, and a supermarket all within walking distance.This is an exceptional opportunity for both homeowners and investors alike. With a legal duplex status and rental income to assist with financing, 11 Concession Road is a financially sound and lifestyle-enhancing investment. List of updates available. (id:50886)
Open House
This property has open houses!
1:00 pm
Ends at:3:00 pm
Property Details
| MLS® Number | X11948396 |
| Property Type | Single Family |
| Amenities Near By | Schools, Place Of Worship, Beach |
| Features | Hillside, Sloping, In-law Suite |
| Parking Space Total | 5 |
| Structure | Porch, Deck, Shed |
| View Type | River View |
Building
| Bathroom Total | 2 |
| Bedrooms Above Ground | 3 |
| Bedrooms Below Ground | 1 |
| Bedrooms Total | 4 |
| Appliances | Hot Tub, Dishwasher, Dryer, Refrigerator, Two Stoves, Washer |
| Architectural Style | Bungalow |
| Basement Development | Finished |
| Basement Features | Separate Entrance, Walk Out |
| Basement Type | N/a (finished) |
| Construction Style Attachment | Detached |
| Cooling Type | Central Air Conditioning |
| Exterior Finish | Brick, Vinyl Siding |
| Foundation Type | Unknown |
| Heating Fuel | Natural Gas |
| Heating Type | Forced Air |
| Stories Total | 1 |
| Type | House |
| Utility Water | Municipal Water |
Parking
| Attached Garage |
Land
| Acreage | No |
| Fence Type | Fenced Yard |
| Land Amenities | Schools, Place Of Worship, Beach |
| Sewer | Sanitary Sewer |
| Size Depth | 95 Ft ,9 In |
| Size Frontage | 58 Ft ,8 In |
| Size Irregular | 58.72 X 95.75 Ft |
| Size Total Text | 58.72 X 95.75 Ft |
| Surface Water | River/stream |
| Zoning Description | R1 Duplex |
Rooms
| Level | Type | Length | Width | Dimensions |
|---|---|---|---|---|
| Lower Level | Kitchen | 3.34 m | 3.38 m | 3.34 m x 3.38 m |
| Lower Level | Eating Area | 3.42 m | 3.53 m | 3.42 m x 3.53 m |
| Lower Level | Bedroom | 3.37 m | 3.07 m | 3.37 m x 3.07 m |
| Lower Level | Den | 3.37 m | 4.24 m | 3.37 m x 4.24 m |
| Ground Level | Kitchen | 3.46 m | 3.52 m | 3.46 m x 3.52 m |
| Ground Level | Eating Area | 3.49 m | 2.83 m | 3.49 m x 2.83 m |
| Ground Level | Living Room | 3.48 m | 6.34 m | 3.48 m x 6.34 m |
| Ground Level | Bedroom | 3.13 m | 3.39 m | 3.13 m x 3.39 m |
| Ground Level | Bedroom 2 | 3.15 m | 2.73 m | 3.15 m x 2.73 m |
| Ground Level | Bedroom 3 | 3.1 m | 2.25 m | 3.1 m x 2.25 m |
https://www.realtor.ca/real-estate/27861174/11-concession-road-quinte-west
Contact Us
Contact us for more information
Grace Simon
Salesperson
www.gracesimon.ca/
www.facebook.com/gracesimon/
twitter.com/gsunderfire
www.linkedin.com/in/grace-simon-931b582a/
(866) 530-7737
Sigi Scholten
Broker
www.sigischolten.ca/
www.facebook.com/teamhomework.ca
2263 Princess St. - Unit 17aa
Kingston, Ontario K7M 3G1
(866) 530-7737
(647) 849-3180
exprealty.ca/


















