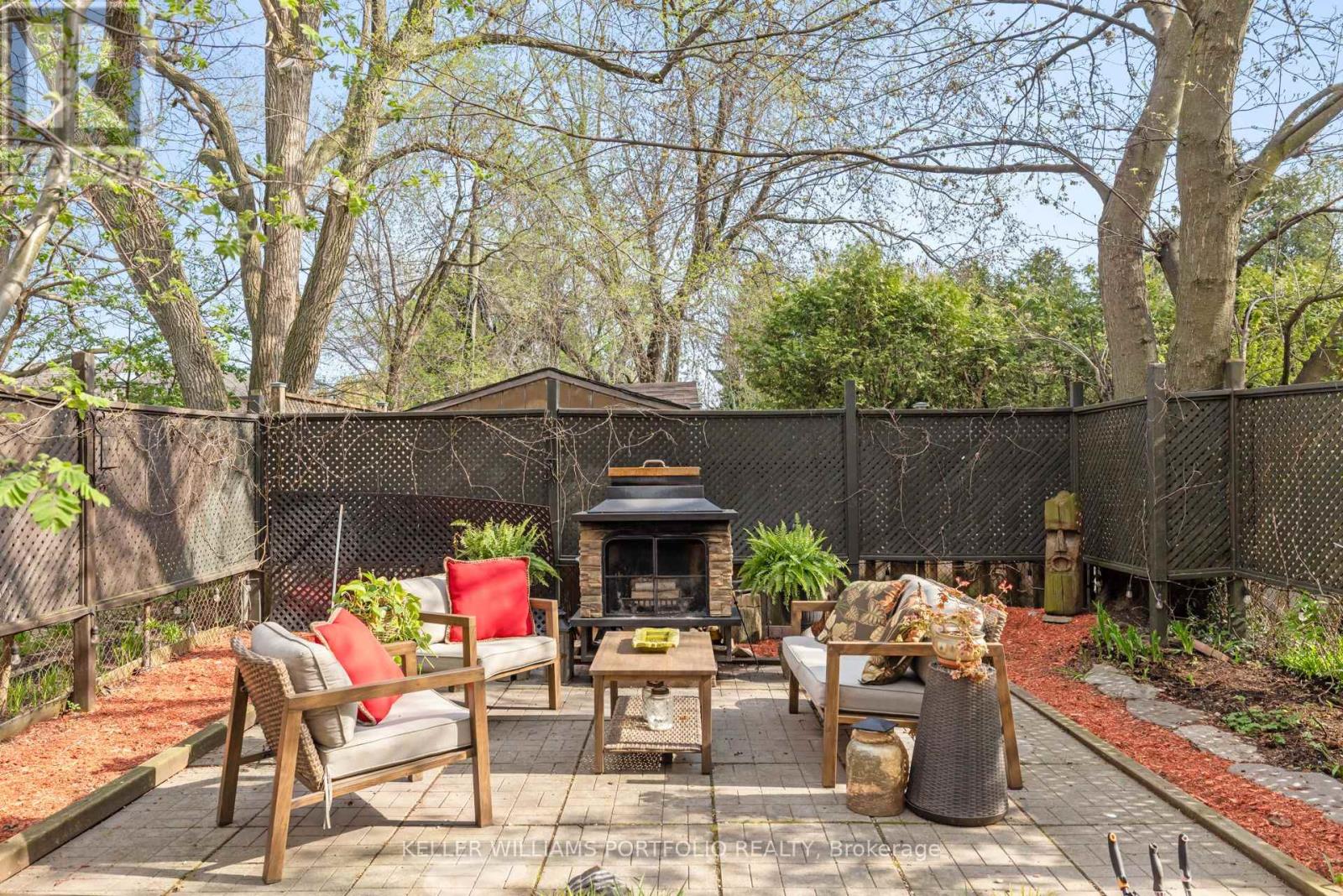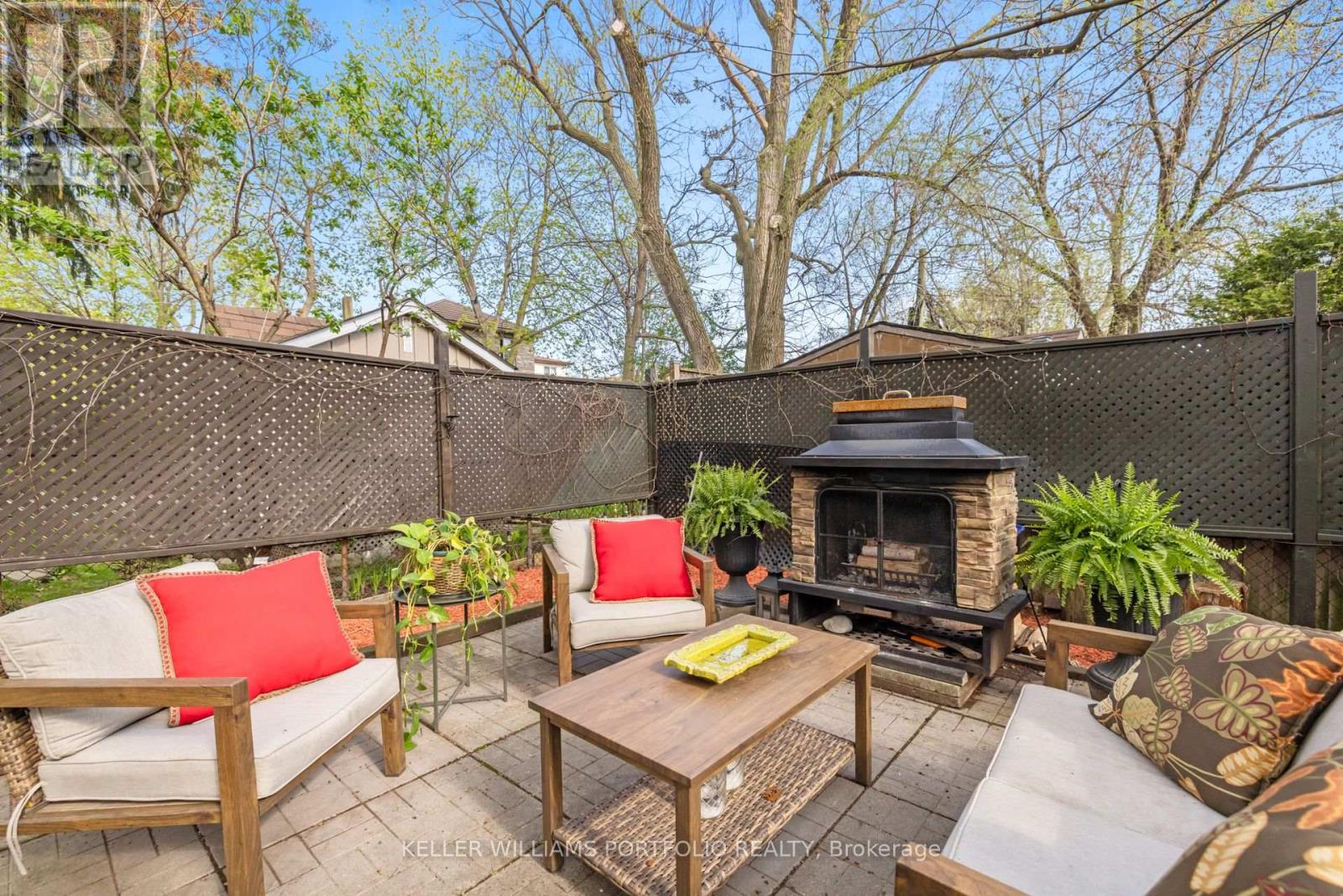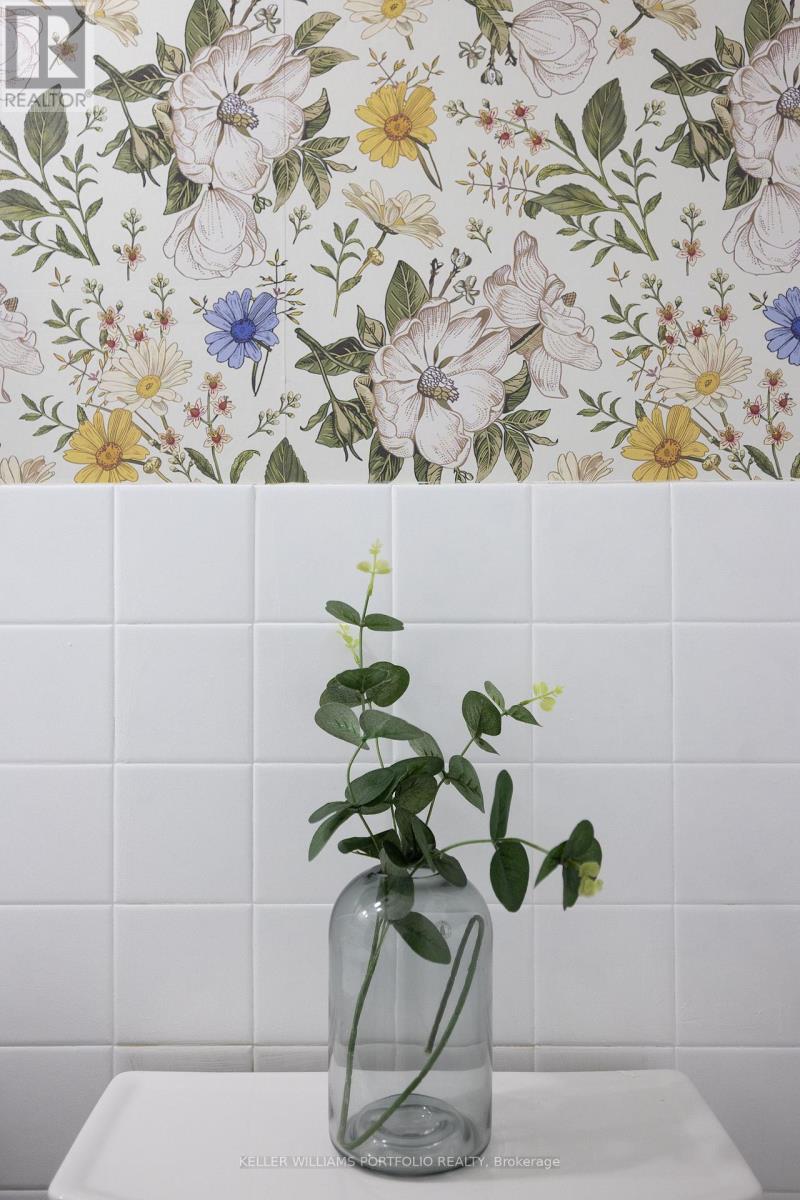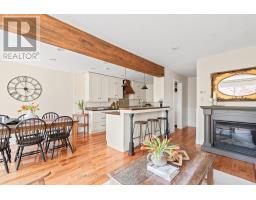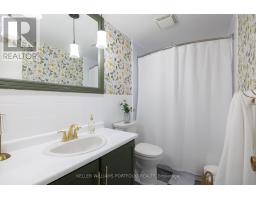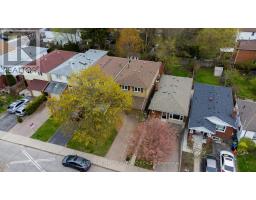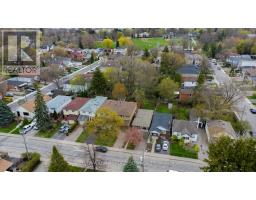11 Craiglee Drive Toronto, Ontario M1N 2L7
$999,900
Welcome to 11 Craiglee Drive a rare blend of space, light, and opportunity.This inviting 4-bedroom, 2-bathroom home is ideal for families, investors, and those looking to upsize without compromise. The sun-filled open-concept living, dining, and kitchen area is perfect for entertaining. Stepping out the back door you have access to your own lush, private garden retreat .Upstairs, you'll find four generously sized bedrooms, each with large closets and bright windows easily adaptable for a home office, guest room, or gym.The fully finished basement, complete with a private entrance and dedicated laundry room, offers flexible options: create a cozy family hangout or convert it into an in-law or income suite. A rare find, the property also includes a spacious garage and two additional parking spots in the private drive. Perfectly located in Birch Cliff Heights, minutes from The Bluffs, steps to many parks, tons of schools, transit, and all the amenities you love about Toronto living and only 20 minutes to downtown! 11 Craiglee is ready to welcome you home. Buyer to verify all measurements. (id:50886)
Open House
This property has open houses!
2:00 pm
Ends at:4:00 pm
2:00 pm
Ends at:4:00 pm
Property Details
| MLS® Number | E12135422 |
| Property Type | Single Family |
| Community Name | Birchcliffe-Cliffside |
| Amenities Near By | Public Transit, Park, Schools, Place Of Worship |
| Community Features | School Bus |
| Equipment Type | Water Heater - Gas |
| Parking Space Total | 3 |
| Rental Equipment Type | Water Heater - Gas |
| Structure | Patio(s), Porch |
Building
| Bathroom Total | 2 |
| Bedrooms Above Ground | 4 |
| Bedrooms Total | 4 |
| Age | 31 To 50 Years |
| Amenities | Fireplace(s) |
| Basement Development | Finished |
| Basement Features | Separate Entrance |
| Basement Type | N/a (finished) |
| Construction Style Attachment | Detached |
| Cooling Type | Central Air Conditioning |
| Exterior Finish | Aluminum Siding |
| Fireplace Present | Yes |
| Fireplace Total | 1 |
| Flooring Type | Hardwood |
| Foundation Type | Concrete |
| Half Bath Total | 1 |
| Heating Fuel | Natural Gas |
| Heating Type | Forced Air |
| Stories Total | 2 |
| Size Interior | 1,100 - 1,500 Ft2 |
| Type | House |
| Utility Water | Municipal Water |
Parking
| Attached Garage | |
| Garage |
Land
| Acreage | No |
| Fence Type | Fully Fenced |
| Land Amenities | Public Transit, Park, Schools, Place Of Worship |
| Landscape Features | Landscaped |
| Sewer | Sanitary Sewer |
| Size Depth | 125 Ft |
| Size Frontage | 25 Ft |
| Size Irregular | 25 X 125 Ft |
| Size Total Text | 25 X 125 Ft |
Rooms
| Level | Type | Length | Width | Dimensions |
|---|---|---|---|---|
| Second Level | Primary Bedroom | 4.27 m | 3.2 m | 4.27 m x 3.2 m |
| Second Level | Bedroom 2 | 5.36 m | 2.74 m | 5.36 m x 2.74 m |
| Second Level | Bedroom 3 | 4.8 m | 2.74 m | 4.8 m x 2.74 m |
| Second Level | Bedroom 4 | 3.4 m | 3.23 m | 3.4 m x 3.23 m |
| Second Level | Bathroom | 1.52 m | 2.74 m | 1.52 m x 2.74 m |
| Lower Level | Family Room | 5.79 m | 5.49 m | 5.79 m x 5.49 m |
| Main Level | Kitchen | 4.45 m | 2.69 m | 4.45 m x 2.69 m |
| Main Level | Living Room | 5.18 m | 3.12 m | 5.18 m x 3.12 m |
| Main Level | Dining Room | 3.28 m | 2.69 m | 3.28 m x 2.69 m |
| Main Level | Foyer | 1.52 m | 1.32 m | 1.52 m x 1.32 m |
Utilities
| Cable | Available |
| Sewer | Installed |
Contact Us
Contact us for more information
Sofia Bragagnolo
Salesperson
3284 Yonge Street #100
Toronto, Ontario M4N 3M7
(416) 864-3888
(416) 864-3859
HTTP://www.kwportfolio.ca





























