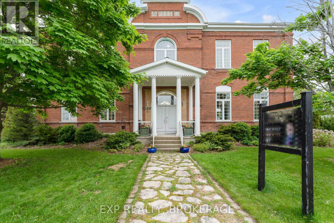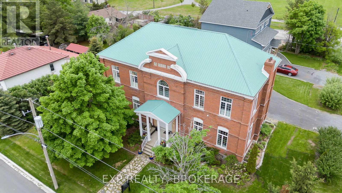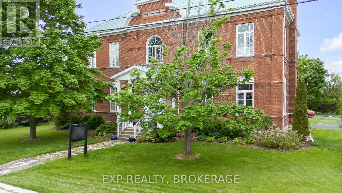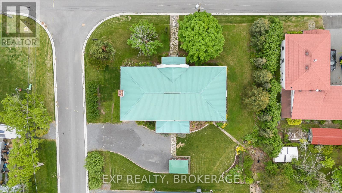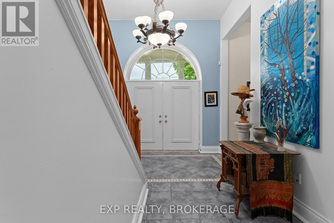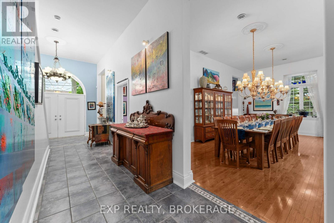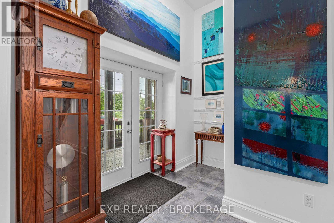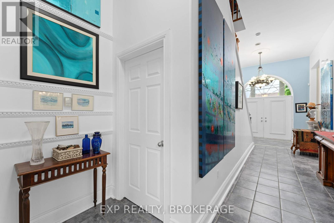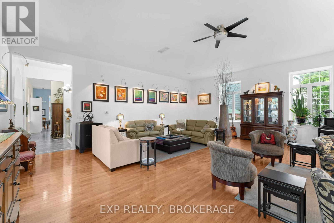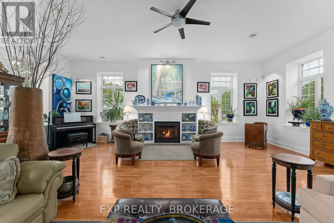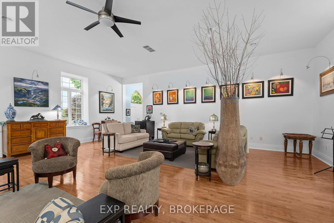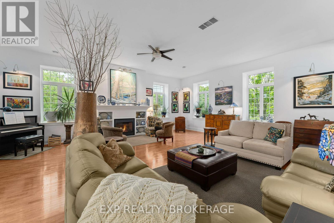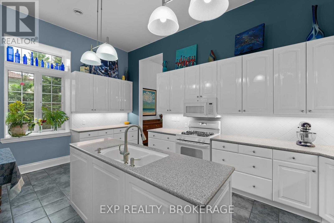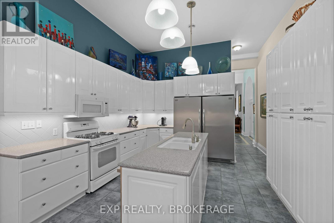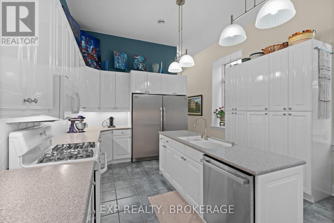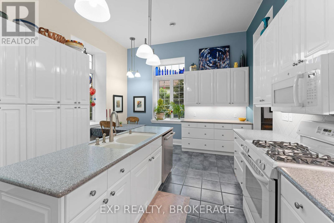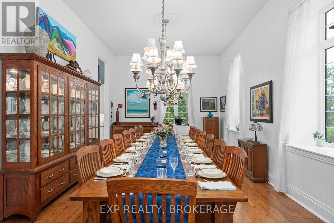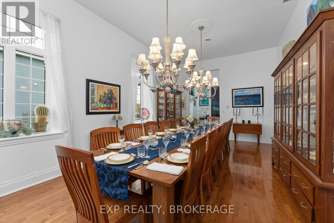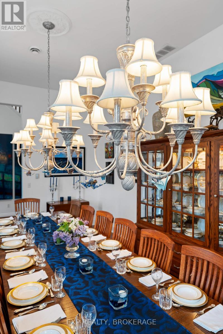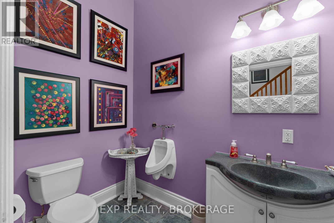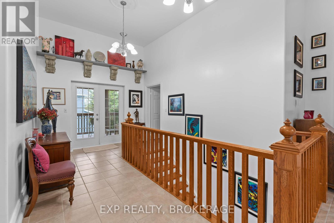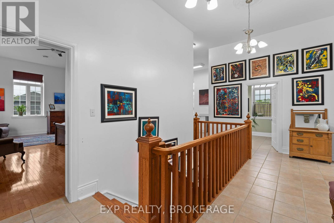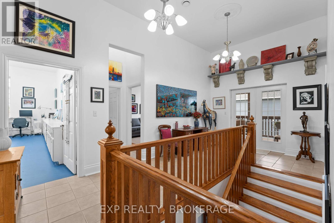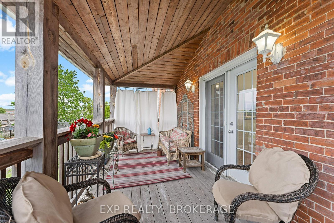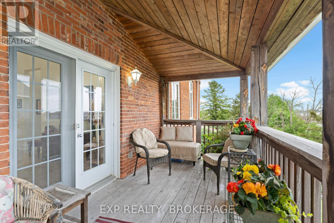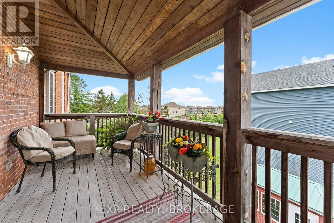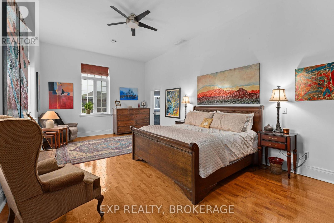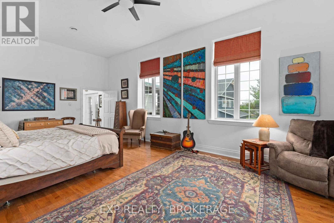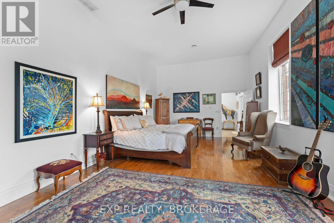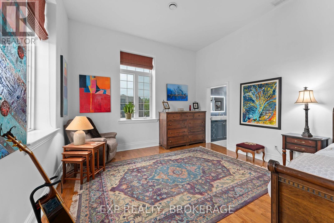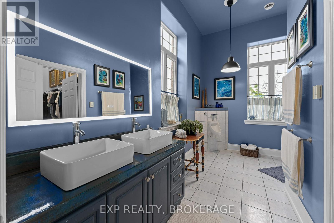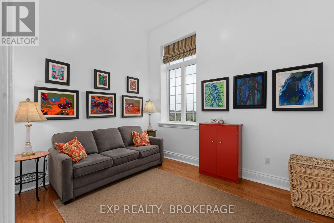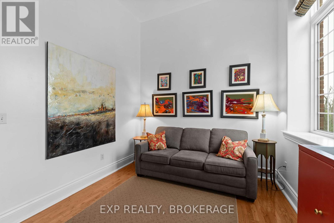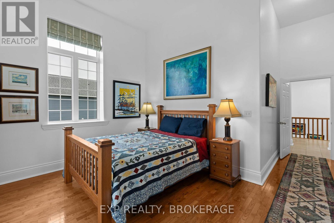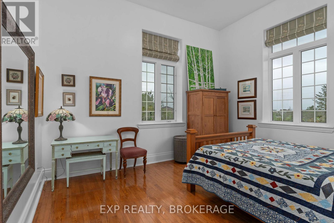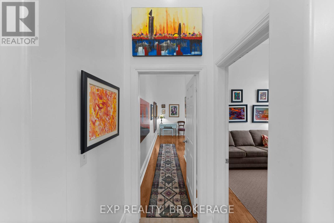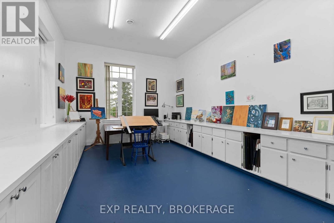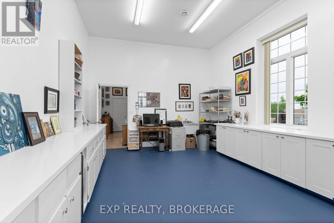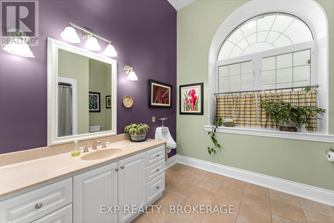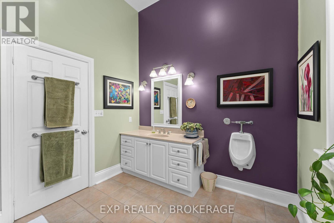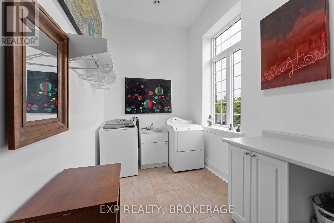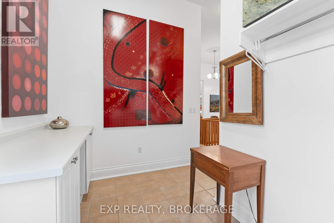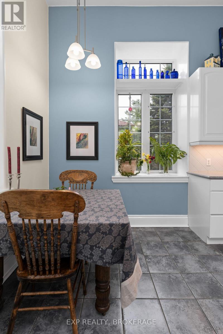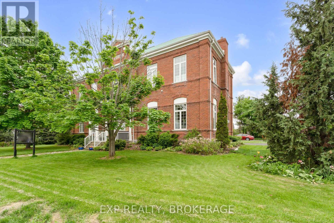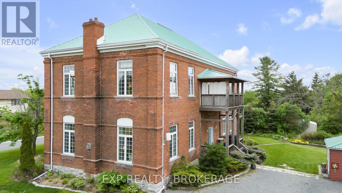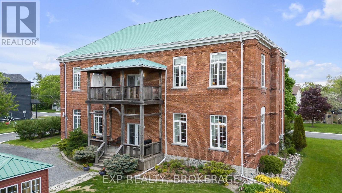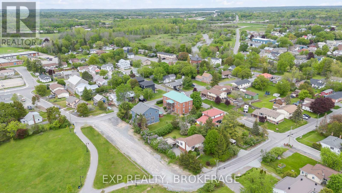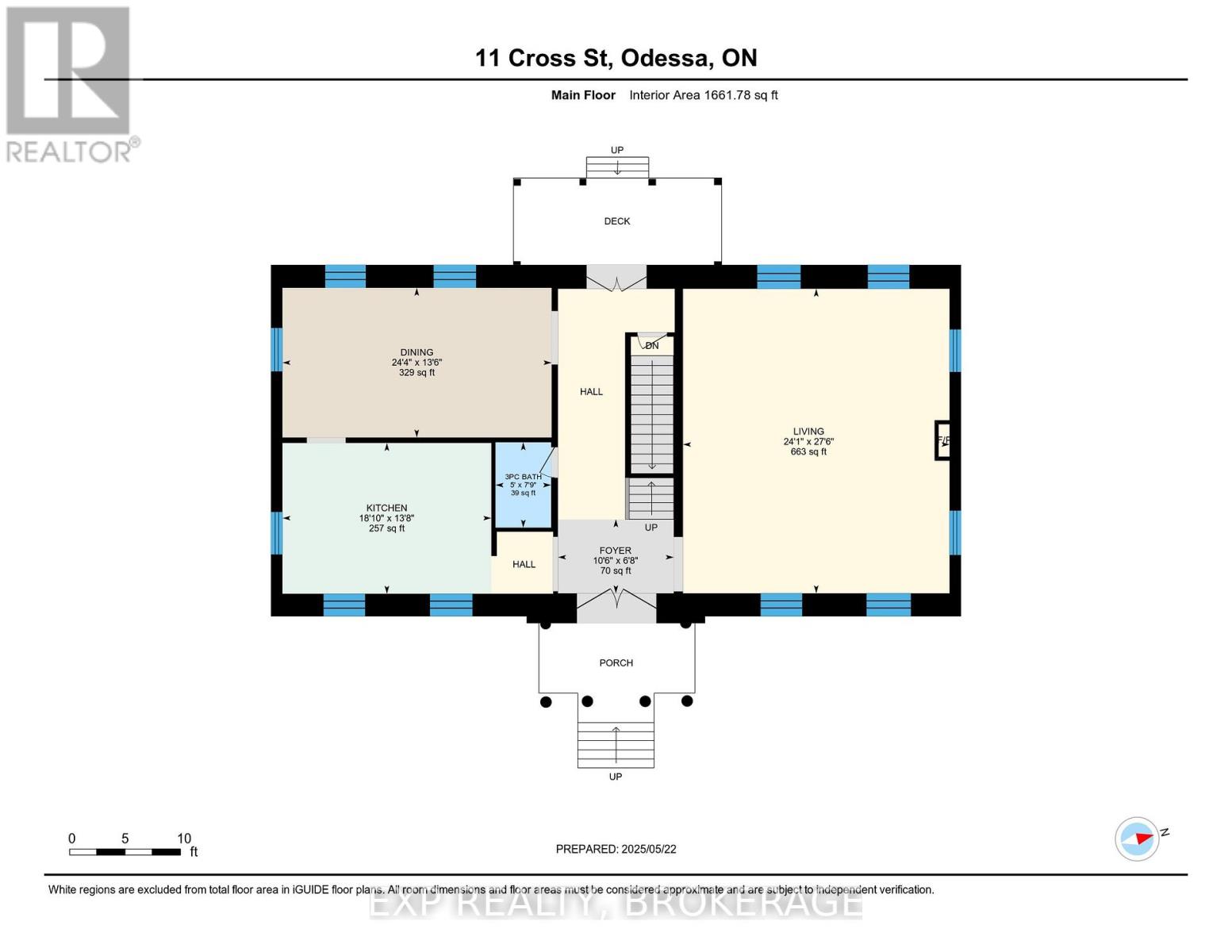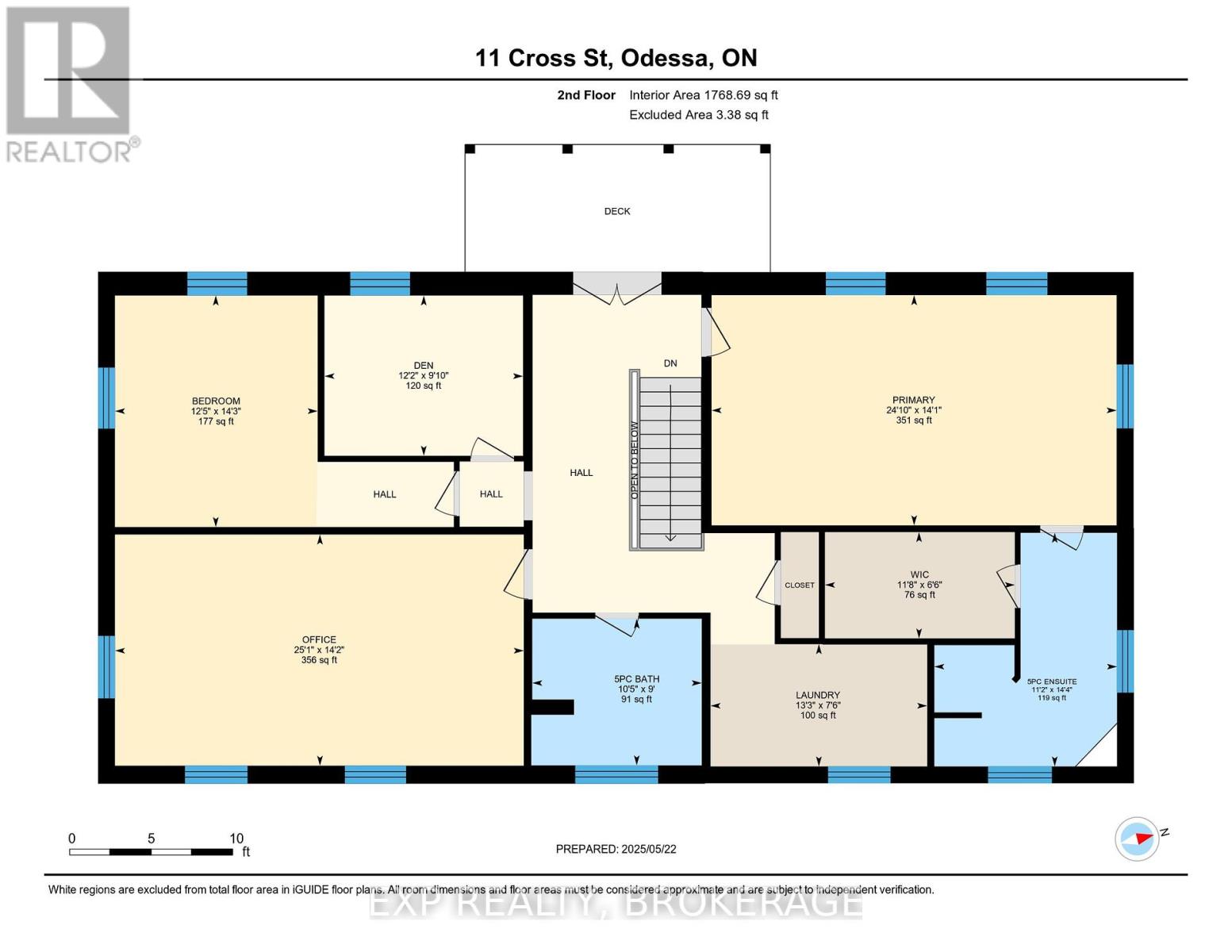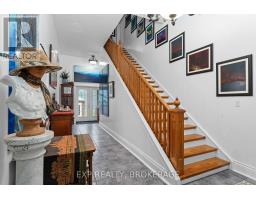11 Cross Street Loyalist, Ontario K0H 2H0
$995,000
Prepare to be wowed the minute you step through the door of this majestic home with a stunning oak staircase and ceilings that soar to 12 feet throughout. Plenty of natural light filters through the house with 7-foot windows (24 total). Plant lovers will appreciate the 20-inch deep window sills. This 4,276 sq/ft (MPAC) home is a solid 3-brick thick construction and features larger rooms throughout, perfect for entertaining and large family gatherings. The house has been completely gutted to the bricks and renovated to modern standards. A Georgian-style home, where you can enjoy the beauty and tranquillity of yesteryear while warming up by the gas fireplace or the radiant in-floor heating. Imagine morning coffee or afternoon refreshments on your sun-drenched second-floor balcony oasis. This fine home has lots of potential with large rooms (including a 14-foot x 25-foot art studio on the second level) that could be divided into extra bedrooms. You will be impressed with this home, it has been part of the Kingston Symphony Home Tour and many art tours. Updates include a metal roof, a new eavestrough (2023), all new outside concrete window sill (2024), brick and chimney repointing (2024), and a brand new boiler and water heater (2024). Schedule your private viewing today. (id:50886)
Property Details
| MLS® Number | X12174930 |
| Property Type | Single Family |
| Community Name | 56 - Odessa |
| Amenities Near By | Park, Place Of Worship, Schools |
| Community Features | School Bus |
| Equipment Type | Water Heater - Gas, Water Heater - Tankless, Water Heater |
| Features | Flat Site, Level |
| Parking Space Total | 6 |
| Rental Equipment Type | Water Heater - Gas, Water Heater - Tankless, Water Heater |
| Structure | Deck |
Building
| Bathroom Total | 3 |
| Bedrooms Above Ground | 4 |
| Bedrooms Total | 4 |
| Age | 100+ Years |
| Appliances | Central Vacuum, Water Heater - Tankless, Dishwasher, Microwave, Window Coverings |
| Basement Development | Unfinished |
| Basement Type | Full (unfinished) |
| Construction Style Attachment | Detached |
| Cooling Type | Central Air Conditioning |
| Exterior Finish | Brick |
| Fire Protection | Smoke Detectors, Security System |
| Foundation Type | Stone |
| Half Bath Total | 1 |
| Heating Fuel | Natural Gas |
| Heating Type | Radiant Heat |
| Stories Total | 2 |
| Size Interior | 3,500 - 5,000 Ft2 |
| Type | House |
| Utility Water | Municipal Water |
Parking
| No Garage |
Land
| Acreage | No |
| Land Amenities | Park, Place Of Worship, Schools |
| Landscape Features | Landscaped |
| Sewer | Sanitary Sewer |
| Size Depth | 109 Ft ,9 In |
| Size Frontage | 88 Ft ,10 In |
| Size Irregular | 88.9 X 109.8 Ft |
| Size Total Text | 88.9 X 109.8 Ft|under 1/2 Acre |
| Zoning Description | R1 |
Rooms
| Level | Type | Length | Width | Dimensions |
|---|---|---|---|---|
| Second Level | Office | 4.32 m | 7.65 m | 4.32 m x 7.65 m |
| Second Level | Primary Bedroom | 4.31 m | 7.58 m | 4.31 m x 7.58 m |
| Second Level | Bathroom | 4.37 m | 3.42 m | 4.37 m x 3.42 m |
| Second Level | Bedroom 2 | 4.33 m | 3.79 m | 4.33 m x 3.79 m |
| Second Level | Bathroom | 2.74 m | 3.17 m | 2.74 m x 3.17 m |
| Second Level | Den | 3 m | 3.72 m | 3 m x 3.72 m |
| Main Level | Foyer | 2.04 m | 3.19 m | 2.04 m x 3.19 m |
| Main Level | Kitchen | 4.15 m | 5.75 m | 4.15 m x 5.75 m |
| Main Level | Dining Room | 4.14 m | 7.41 m | 4.14 m x 7.41 m |
| Main Level | Living Room | 8.39 m | 7.34 m | 8.39 m x 7.34 m |
| Main Level | Bathroom | 2.35 m | 1.53 m | 2.35 m x 1.53 m |
Utilities
| Electricity | Installed |
| Sewer | Installed |
https://www.realtor.ca/real-estate/28370394/11-cross-street-loyalist-odessa-56-odessa
Contact Us
Contact us for more information
Larry Turnbull
Salesperson
www.nadeaurealestategroup.com/
225-427 Princess St
Kingston, Ontario K7L 5S9
(866) 530-7737
www.exprealty.ca/

