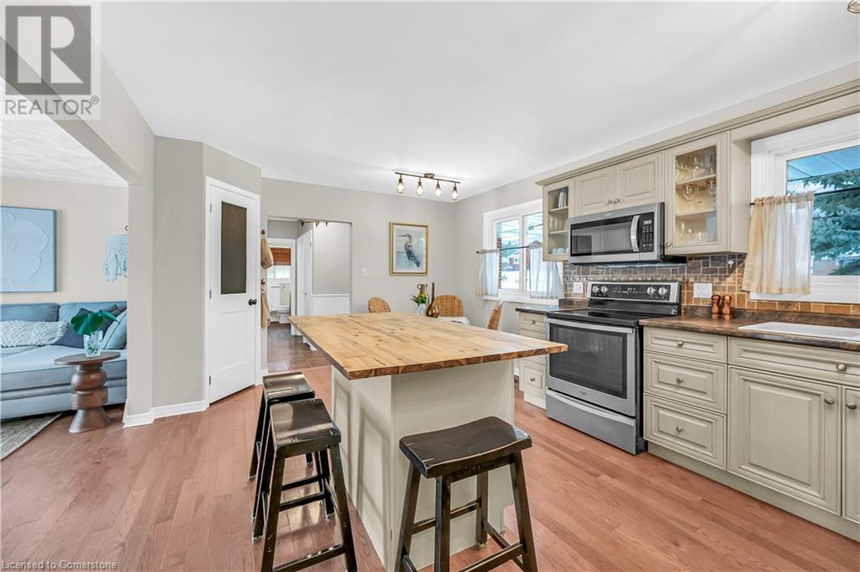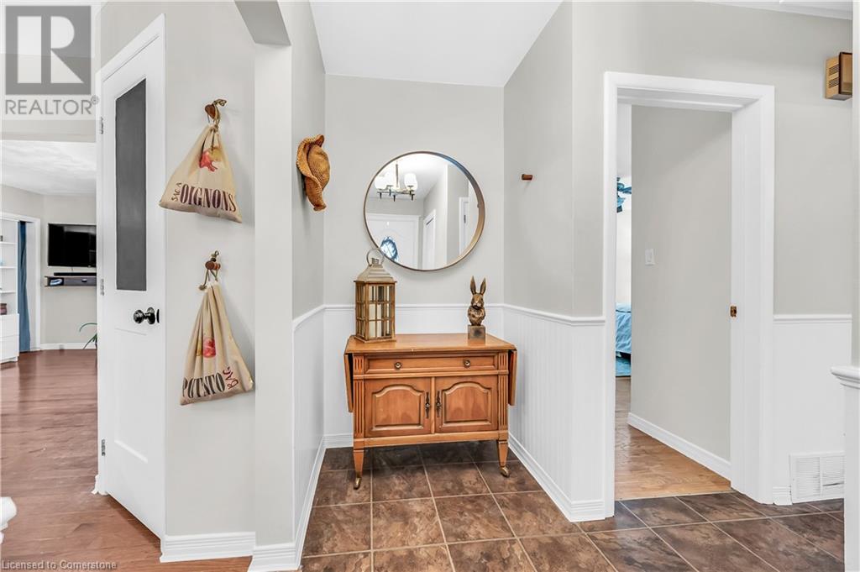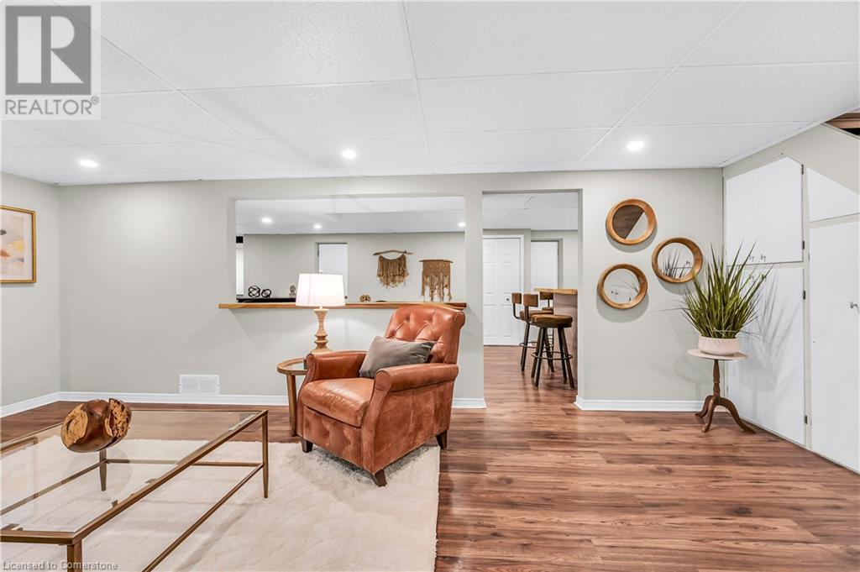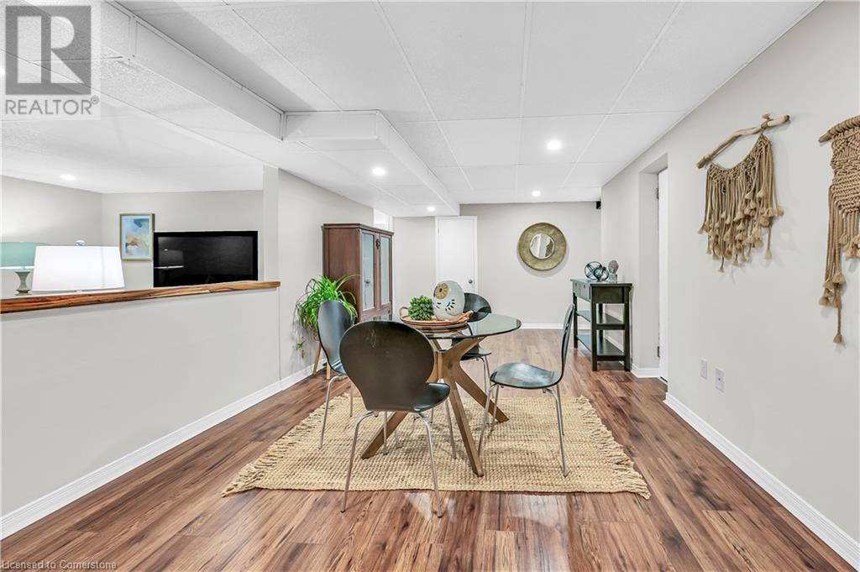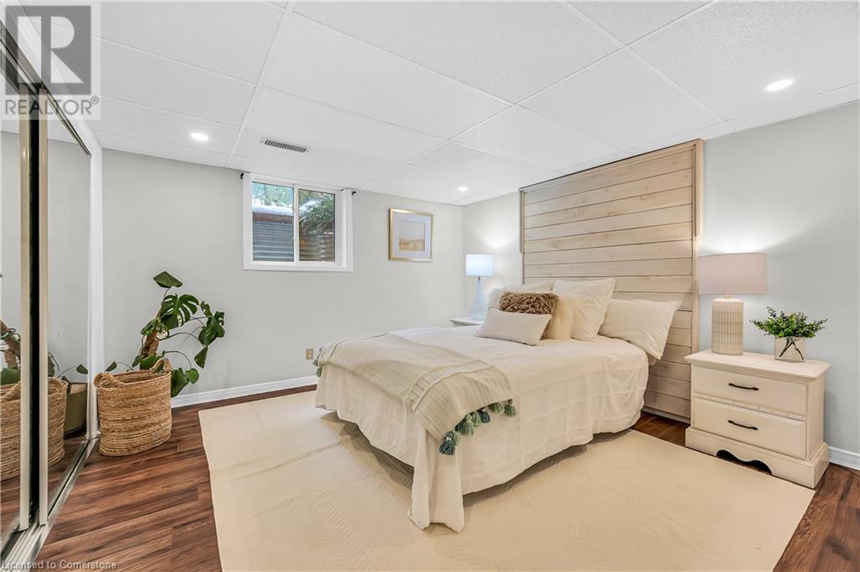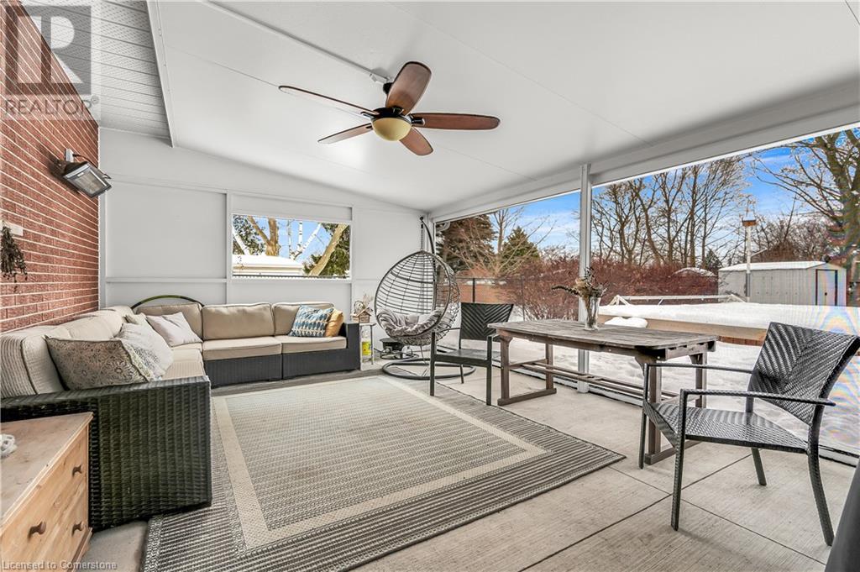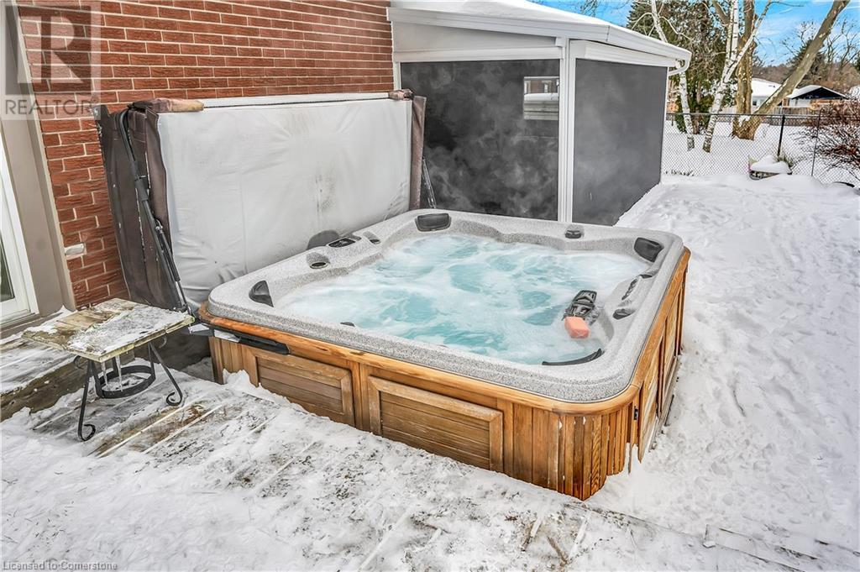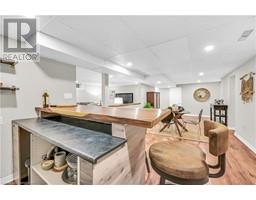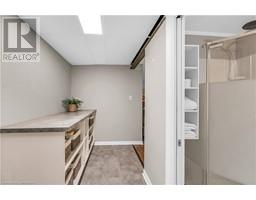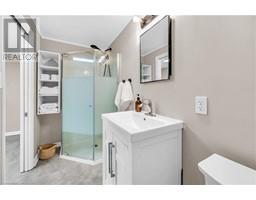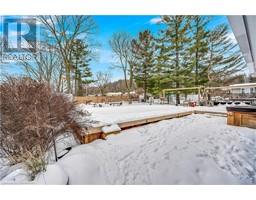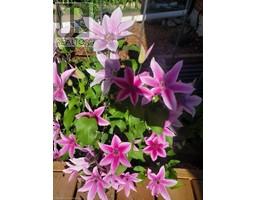11 Culham Drive Cambridge, Ontario N1S 2G5
$799,000
Welcome to 11 Culham Drive, nestled in prestigious West Galt, situated on a quiet street in the Highly Desirable Saint Andrew's neighbourhood. This home features three bedrooms two full bathrooms, spacious living room, dining room and a cozy family room. Enjoy your morning coffee in the peaceful 4 season sunroom, overlooking the beautiful heated salt water on ground pool surrounded by a private resort style backyard, perfect for entertaining or just relaxing in solitude, with a custom outdoor firepit and top of the line salt water hot tub that can be enjoyed year-round. Windows and doors replaced, 40 year Roof shingles replaced 2013. Furnace and A/C new in 2020. Electrical panel updated in 2020. This spectacular Property in the city is a dream come true. 150x70 foot lot, fully fenced with room for a self contained tiny home on the property. The basement is spacious with an extra deep bedroom window, allowing for lots of natural light. Double + plus car garage with ample parking for additional vehicles, RV, Boat, custom concrete driveway and separate outside entrance to basement. Plenty of extra storage. . If you are Multi-generation family, investor, working from home or need an in-law suite, here is the property for you!! Close to all amenities, schools, shops, schools and walking trails. (id:50886)
Open House
This property has open houses!
2:00 pm
Ends at:4:00 pm
Please join me to see this beautiful bungalow for yourself!
Property Details
| MLS® Number | 40693675 |
| Property Type | Single Family |
| Amenities Near By | Playground, Public Transit |
| Community Features | Quiet Area |
| Parking Space Total | 6 |
| Pool Type | On Ground Pool |
| Structure | Porch |
Building
| Bathroom Total | 2 |
| Bedrooms Above Ground | 2 |
| Bedrooms Below Ground | 1 |
| Bedrooms Total | 3 |
| Appliances | Dishwasher, Dryer, Refrigerator, Stove, Water Purifier, Washer, Microwave Built-in, Hot Tub |
| Architectural Style | Bungalow |
| Basement Development | Finished |
| Basement Type | Full (finished) |
| Construction Style Attachment | Detached |
| Cooling Type | Central Air Conditioning |
| Exterior Finish | Brick |
| Heating Fuel | Natural Gas |
| Heating Type | Forced Air |
| Stories Total | 1 |
| Size Interior | 2,132 Ft2 |
| Type | House |
| Utility Water | Municipal Water |
Parking
| Attached Garage |
Land
| Acreage | No |
| Fence Type | Fence |
| Land Amenities | Playground, Public Transit |
| Landscape Features | Landscaped |
| Sewer | Municipal Sewage System |
| Size Depth | 150 Ft |
| Size Frontage | 70 Ft |
| Size Total Text | Under 1/2 Acre |
| Zoning Description | R4 |
Rooms
| Level | Type | Length | Width | Dimensions |
|---|---|---|---|---|
| Lower Level | Laundry Room | 10'1'' x 8'0'' | ||
| Lower Level | Bedroom | 14'4'' x 12'2'' | ||
| Lower Level | 3pc Bathroom | Measurements not available | ||
| Lower Level | Games Room | 26'0'' x 12'2'' | ||
| Lower Level | Family Room | 16'1'' x 20'2'' | ||
| Main Level | Sunroom | 16'0'' x 10' | ||
| Main Level | Foyer | 10'0'' x 5'0'' | ||
| Main Level | Bedroom | 12'0'' x 10'0'' | ||
| Main Level | Primary Bedroom | 14'2'' x 12'0'' | ||
| Main Level | 4pc Bathroom | Measurements not available | ||
| Main Level | Kitchen | 19'0'' x 12'0'' | ||
| Main Level | Living Room | 19'0'' x 12'0'' |
https://www.realtor.ca/real-estate/27862075/11-culham-drive-cambridge
Contact Us
Contact us for more information
Kay Hoshoian
Broker
www.remaxtwincity.com/
901 Victoria St. N.
Kitchener, Ontario N2B 3C3
(519) 579-4110
(519) 579-3442
www.remaxtwincity.com








