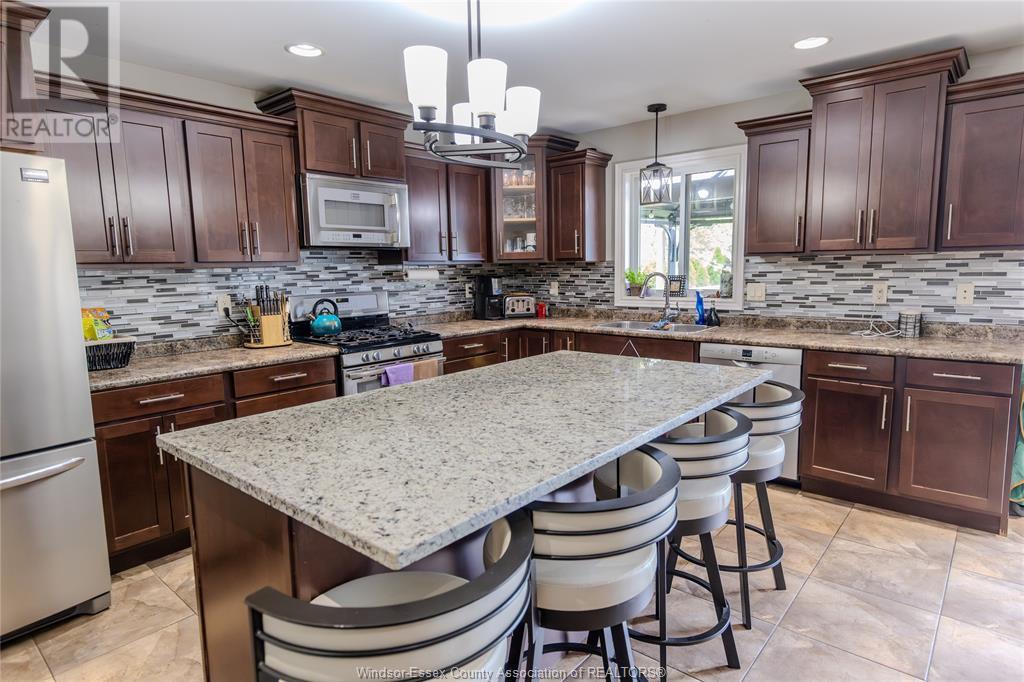11 Deer Cross Wheatley, Ontario N0P 2L0
$849,900
11 DEER CROSS IS IN THE QUIET TOWN OF WHEATLEY IN A GREAT FAMILY FRIENDLY NEIGHBORHOOD. THIS FULL BRICK RANCH IS AN ENTERTAINER’S DREAM SITUATED ON A OVER 1/3 OF AN ACRE WITH 65' OF FRONTAGE. INVITING FOYER LEADS TO AN OPEN CONCEPT LAYOUT WITH TREYED CEILING AND GAS FIREPLACE AND OAK HARDWOOD FLOORS THROUGHOUT. BEAUTIFUL KITCHEN WITH GRANITE ISLAND, STAINLESS APPLIANCES AND THE DINING ROOM HAS PATIO DOORS LEADING TO AN 1100SQ FT DECK, GAZEBO AND 27' HEATED SWIMMING POOL. THE BACK YARD ALSO BOASTS A DETACHED 16'X20' SHOP WITH HYDRO AND WATER. MAIN FLOOR LAUNDRY 2 CAR GAS HEATED GARAGE. 3 BEDROOMS UP INCLUDING PRIMARY SUITE WITH TREYED CEILING, WALK-IN CLOSET, AND 3PC ENSUITE BATH. FULL FINISHED BSMT WITH LARGE FAMILY ROOM WITH CUSTOM BAR, 4TH BEDROOM, AND LARGE STORAGE ROOM. (id:50886)
Open House
This property has open houses!
2:00 pm
Ends at:4:00 pm
Property Details
| MLS® Number | 25014942 |
| Property Type | Single Family |
| Features | Double Width Or More Driveway, Concrete Driveway, Finished Driveway, Front Driveway |
| Pool Features | Pool Equipment |
| Pool Type | Above Ground Pool |
Building
| Bathroom Total | 3 |
| Bedrooms Above Ground | 3 |
| Bedrooms Below Ground | 1 |
| Bedrooms Total | 4 |
| Appliances | Dishwasher, Refrigerator, Stove |
| Architectural Style | Ranch |
| Constructed Date | 2013 |
| Construction Style Attachment | Detached |
| Cooling Type | Central Air Conditioning |
| Exterior Finish | Brick |
| Fireplace Fuel | Gas |
| Fireplace Present | Yes |
| Fireplace Type | Direct Vent |
| Flooring Type | Ceramic/porcelain, Hardwood, Laminate |
| Foundation Type | Concrete |
| Heating Fuel | Natural Gas |
| Heating Type | Forced Air, Furnace |
| Stories Total | 1 |
| Type | House |
Parking
| Garage | |
| Heated Garage |
Land
| Acreage | No |
| Landscape Features | Landscaped |
| Size Irregular | 65.9 X Irreg (223.2) / 0.361 Ac |
| Size Total Text | 65.9 X Irreg (223.2) / 0.361 Ac |
| Zoning Description | Res |
Rooms
| Level | Type | Length | Width | Dimensions |
|---|---|---|---|---|
| Basement | 4pc Bathroom | Measurements not available | ||
| Basement | Storage | Measurements not available | ||
| Basement | Other | Measurements not available | ||
| Basement | Storage | Measurements not available | ||
| Basement | Bedroom | Measurements not available | ||
| Basement | Family Room/fireplace | Measurements not available | ||
| Main Level | 3pc Ensuite Bath | Measurements not available | ||
| Main Level | 4pc Bathroom | Measurements not available | ||
| Main Level | Bedroom | Measurements not available | ||
| Main Level | Bedroom | Measurements not available | ||
| Main Level | Primary Bedroom | Measurements not available | ||
| Main Level | Laundry Room | Measurements not available | ||
| Main Level | Kitchen | Measurements not available | ||
| Main Level | Eating Area | Measurements not available | ||
| Main Level | Living Room/fireplace | Measurements not available | ||
| Main Level | Foyer | Measurements not available |
https://www.realtor.ca/real-estate/28459510/11-deer-cross-wheatley
Contact Us
Contact us for more information
John Merrill
Sales Person
13158 Tecumseh Road East
Tecumseh, Ontario N8N 3T6
(519) 735-7222
(519) 735-7822











































































