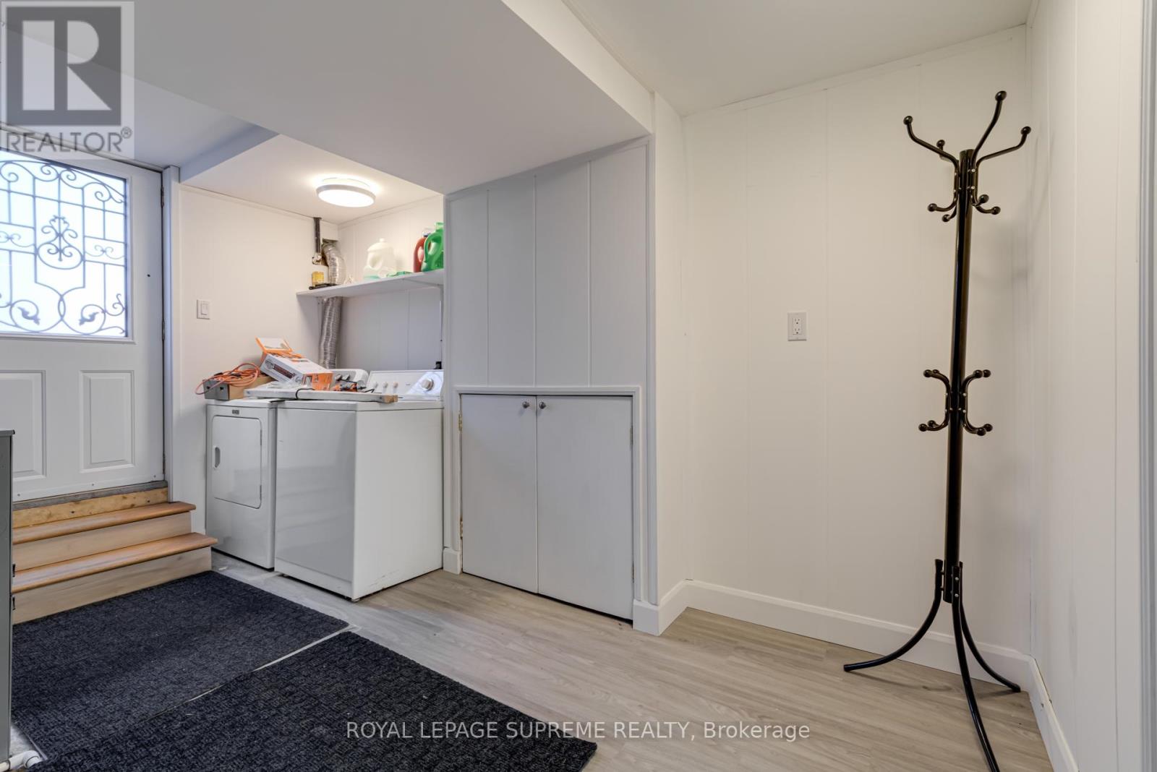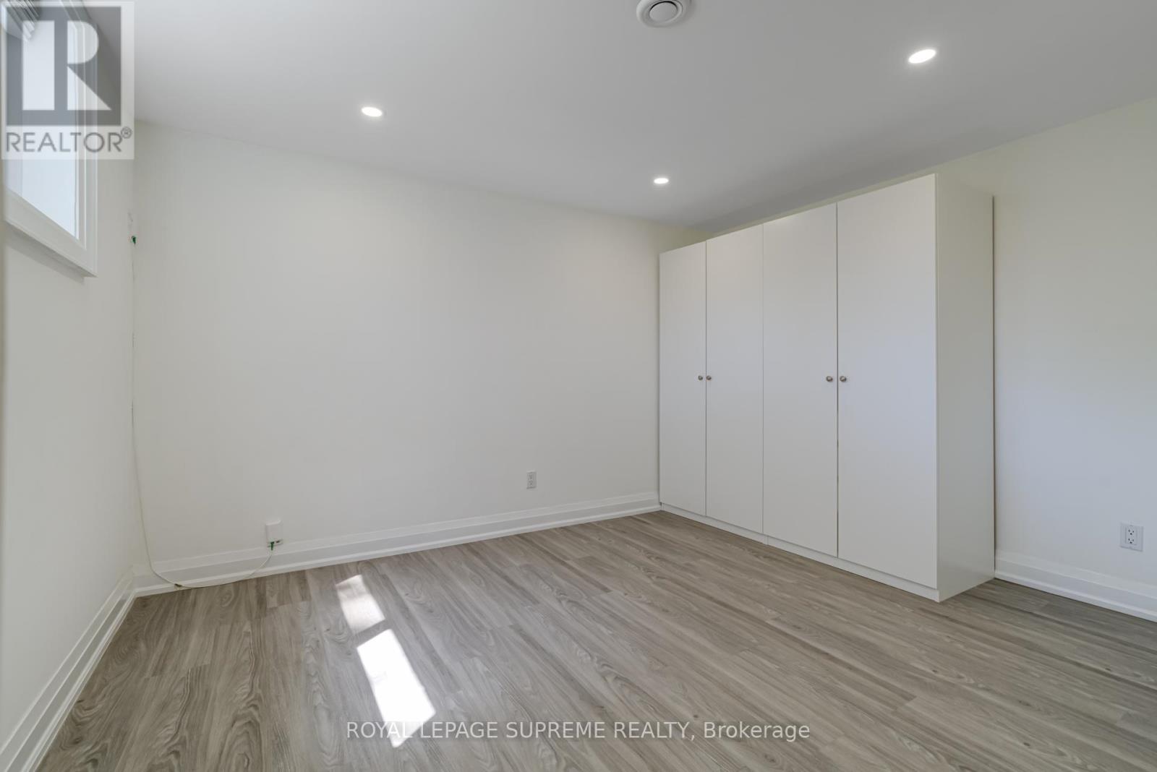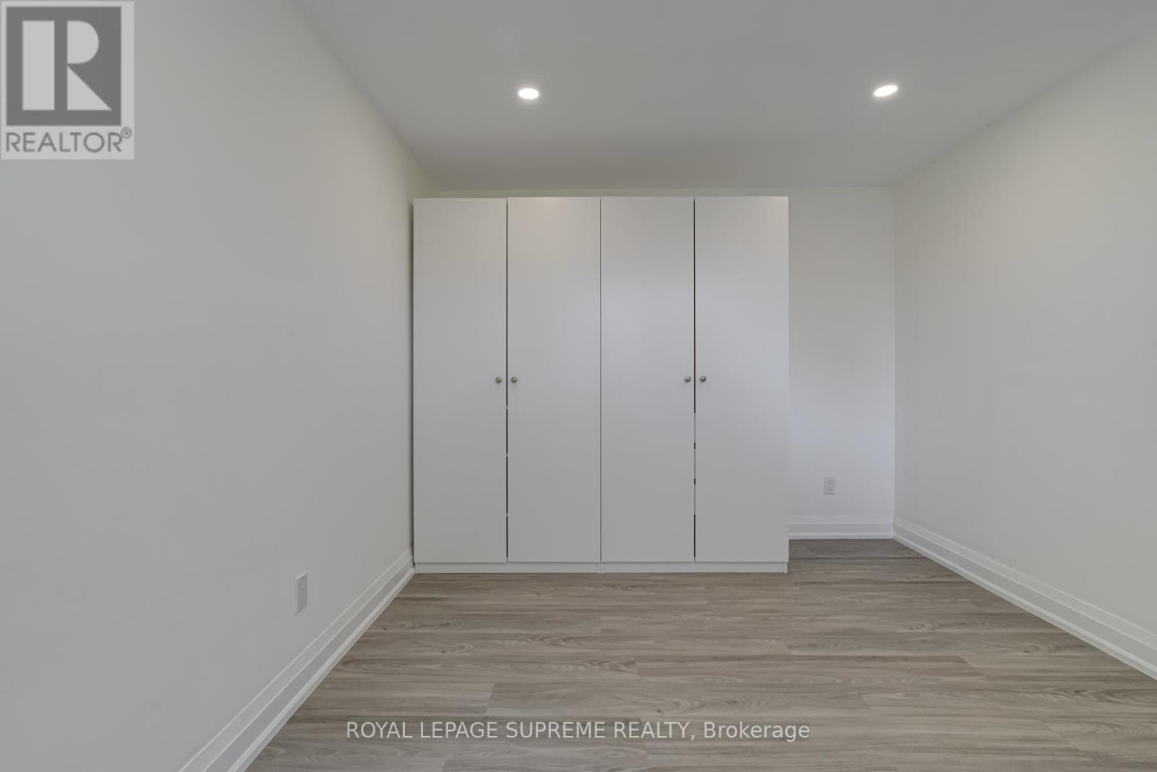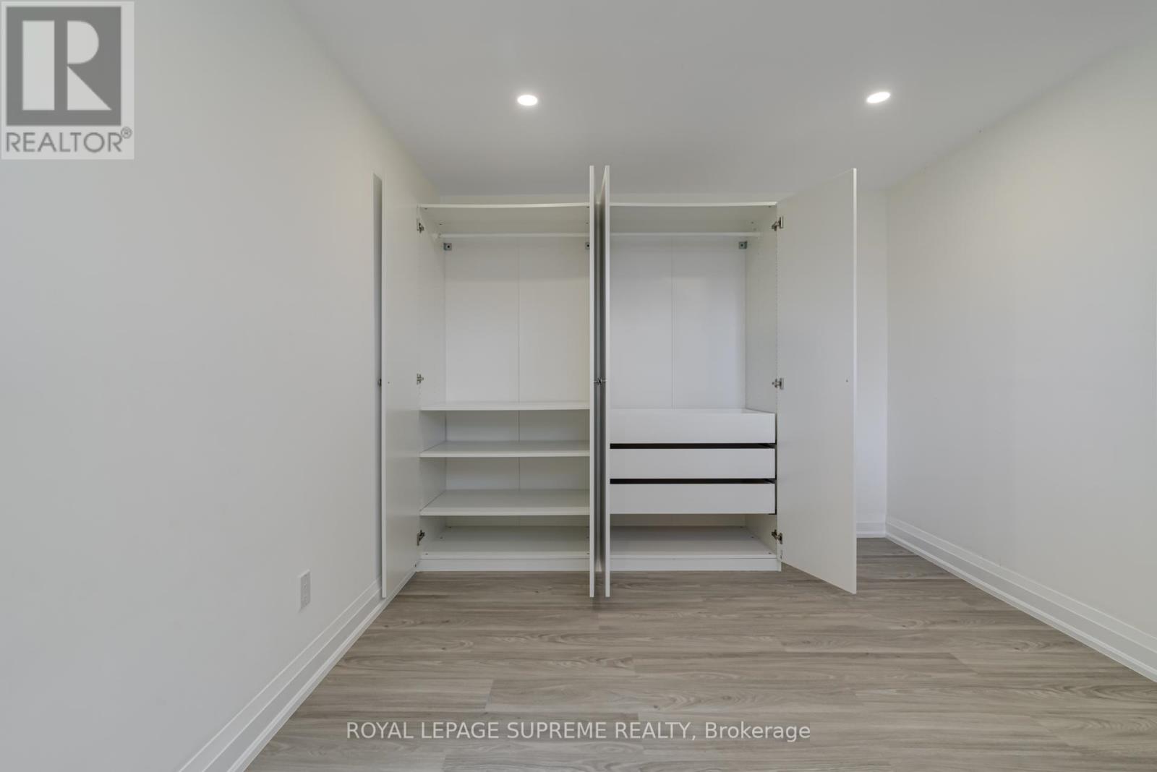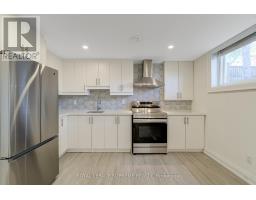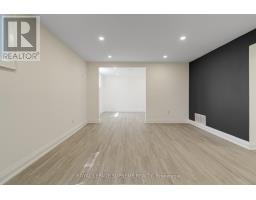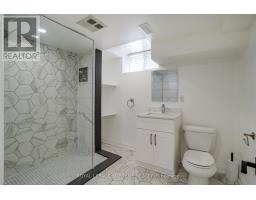11 Del Ria Drive Toronto, Ontario M6L 1L9
$1,900 Monthly
Welcome to this beautifully renovated basement unit in the heart of North York! This bright and modern unit boasts an open-concept layout with elegant and contemporary atmosphere. The kitchen features clean white cabinetry, a stunning hexagon tile backsplash, stainless steel appliances, and ample counter space, perfect for cooking and entertaining. Natural light pours in through multiple windows, giving the space a fresh and airy feel. The spacious living area, neutral colour palette, and updated finishes throughout offer the perfect canvas to make it your own. Situated in a quiet, family-friendly neighborhood with easy access to transit, parks, and local amenities, this unit combines comfort, style, and convenience. Dont miss this opportunity to live in a thoughtfully designed home that checks all the boxes! (id:50886)
Property Details
| MLS® Number | W12150184 |
| Property Type | Single Family |
| Community Name | Maple Leaf |
| Amenities Near By | Hospital, Park, Place Of Worship, Public Transit |
| Community Features | Community Centre |
| Features | Carpet Free |
| Parking Space Total | 1 |
| Pool Type | Outdoor Pool |
Building
| Bathroom Total | 1 |
| Bedrooms Below Ground | 1 |
| Bedrooms Total | 1 |
| Appliances | Dryer, Stove, Washer, Window Coverings, Refrigerator |
| Basement Development | Finished |
| Basement Features | Separate Entrance |
| Basement Type | N/a (finished) |
| Construction Style Attachment | Detached |
| Construction Style Split Level | Backsplit |
| Cooling Type | Central Air Conditioning |
| Exterior Finish | Brick |
| Flooring Type | Laminate |
| Foundation Type | Block |
| Heating Fuel | Natural Gas |
| Heating Type | Forced Air |
| Size Interior | 1,100 - 1,500 Ft2 |
| Type | House |
| Utility Water | Municipal Water |
Parking
| Carport | |
| Garage |
Land
| Acreage | No |
| Land Amenities | Hospital, Park, Place Of Worship, Public Transit |
| Sewer | Sanitary Sewer |
| Size Depth | 129 Ft ,4 In |
| Size Frontage | 50 Ft |
| Size Irregular | 50 X 129.4 Ft |
| Size Total Text | 50 X 129.4 Ft |
Rooms
| Level | Type | Length | Width | Dimensions |
|---|---|---|---|---|
| Basement | Kitchen | 3.75 m | 2.31 m | 3.75 m x 2.31 m |
| Basement | Den | 3.82 m | 2.94 m | 3.82 m x 2.94 m |
| Basement | Living Room | 3.82 m | 2.95 m | 3.82 m x 2.95 m |
https://www.realtor.ca/real-estate/28316517/11-del-ria-drive-toronto-maple-leaf-maple-leaf
Contact Us
Contact us for more information
Theo Bandeira Bernardes Gorini
Salesperson
110 Weston Rd
Toronto, Ontario M6N 0A6
(416) 535-8000
(416) 539-9223
Brittanie Brum
Salesperson
110 Weston Rd
Toronto, Ontario M6N 0A6
(416) 535-8000
(416) 539-9223



