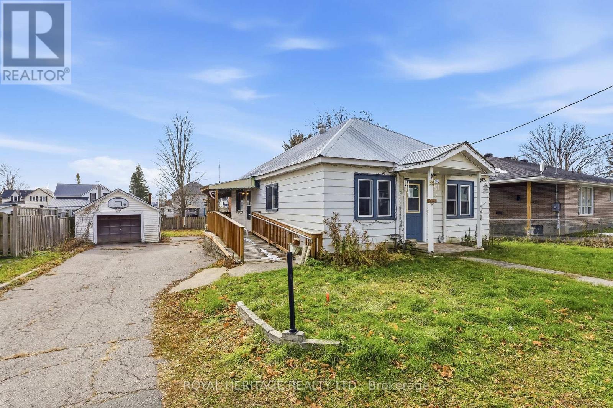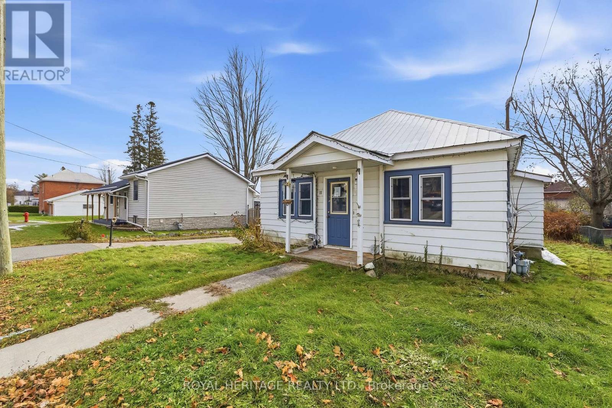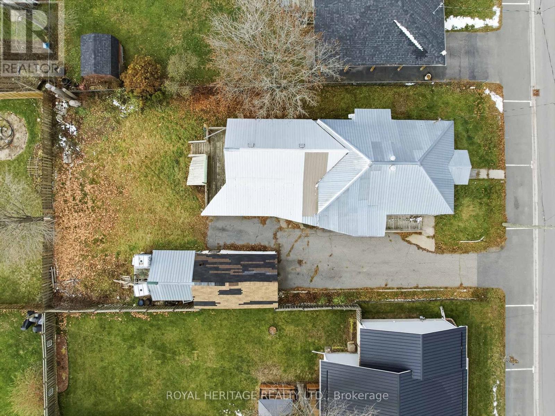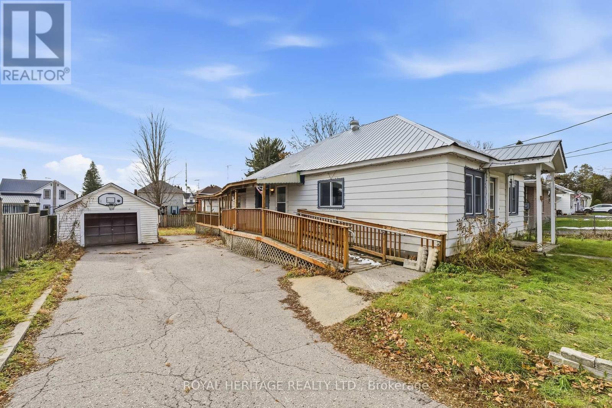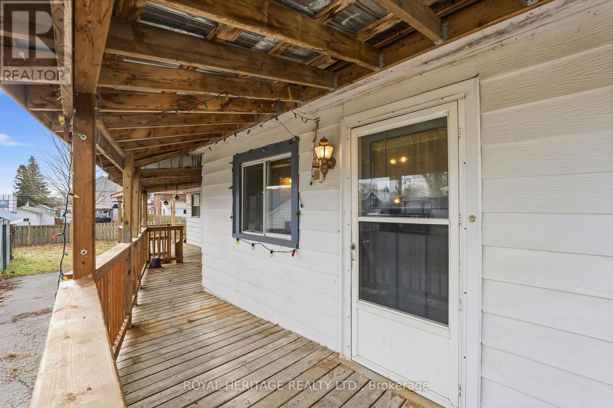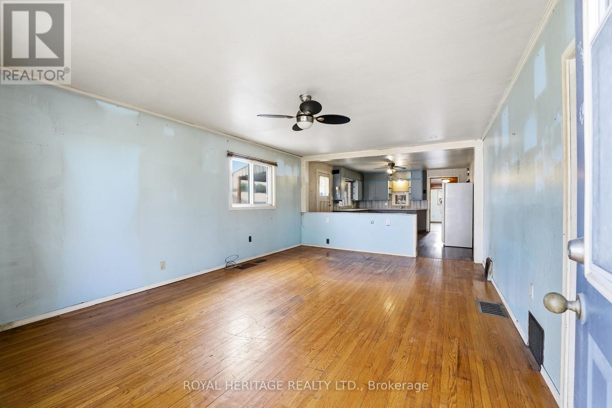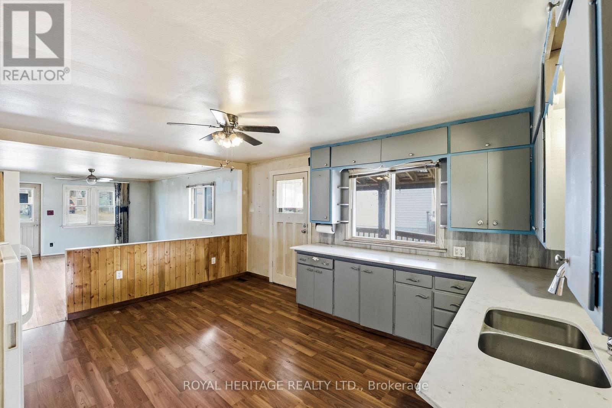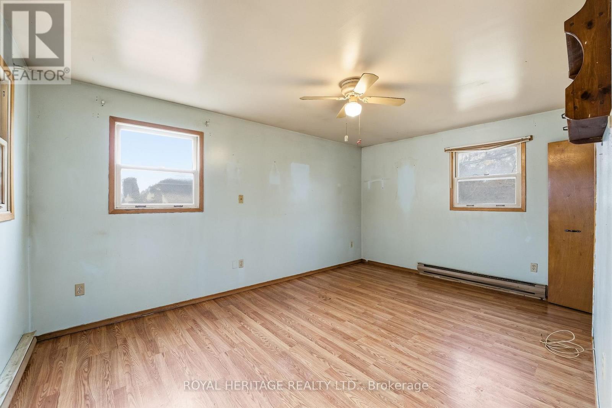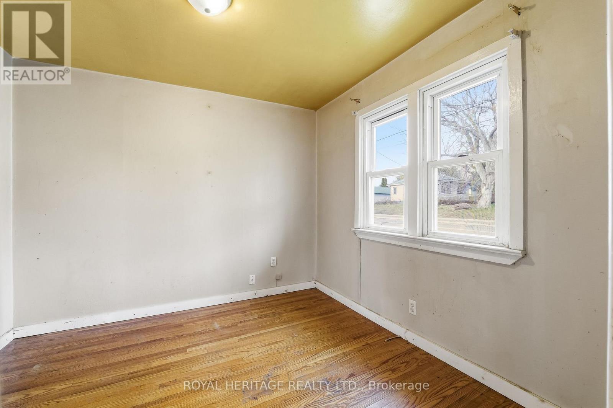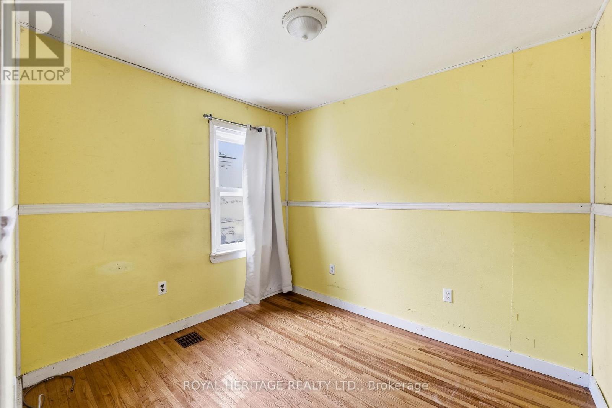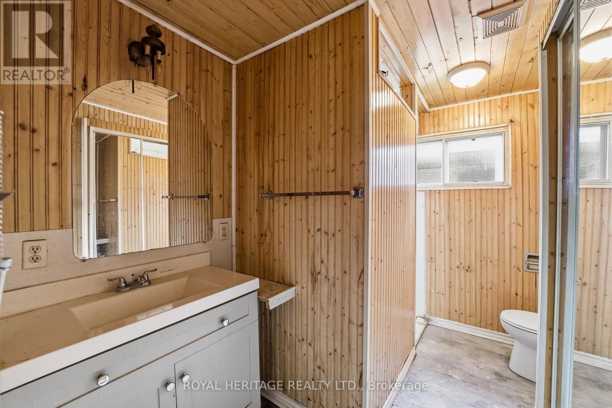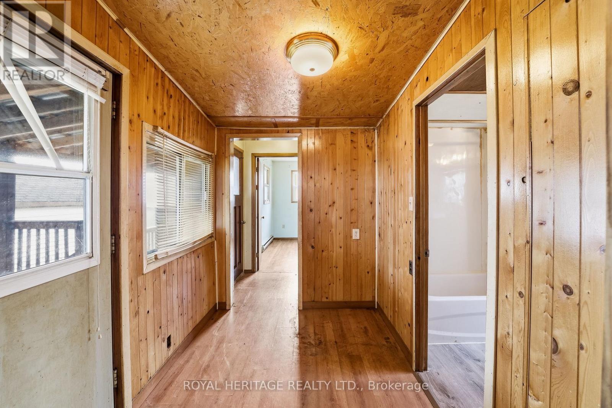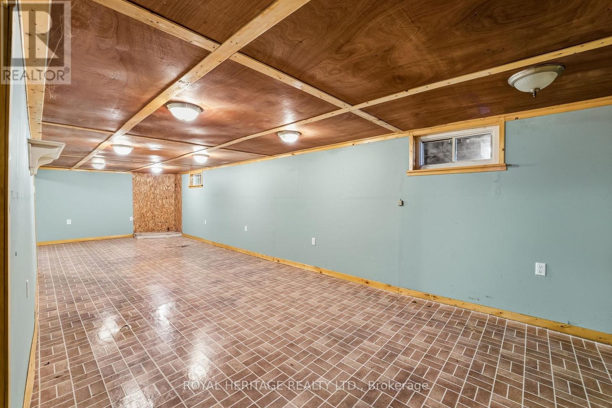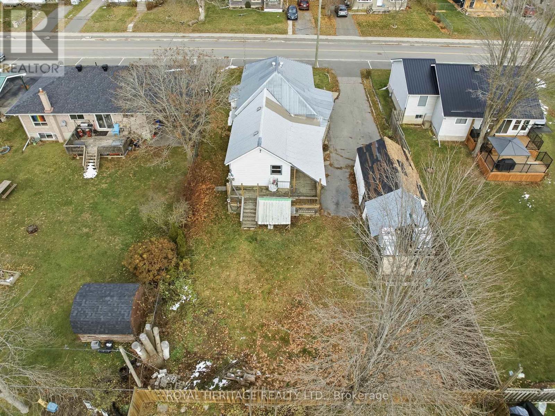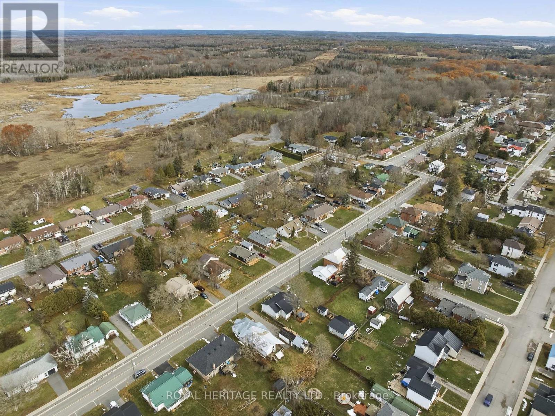11 Donald Street Havelock-Belmont-Methuen, Ontario K0L 1Z0
$330,000
Excellent opportunity for first-time home buyers, extended families or investors! This larger-than-it-looks bungalow, located just north of Hwy 7 in Havelock, is awaiting your finishing touches. This home features a large, open kitchen and living room, as well as four bedrooms and two bathrooms on the main level. Downstairs, you will find one more bedroom, a bathroom and a huge recreation room. Outside, this home showcases a steel roof and a large, accessible, wraparound deck. With four separate entrances, this home easily lends itself to a possible in-law suite at the back. A large fenced backyard and detached garage add additional value. Some fresh paint and a little TLC are all this home needs to bring out its true charm! (id:50886)
Property Details
| MLS® Number | X12555006 |
| Property Type | Single Family |
| Community Name | Havelock |
| Equipment Type | Water Heater |
| Parking Space Total | 5 |
| Rental Equipment Type | Water Heater |
Building
| Bathroom Total | 3 |
| Bedrooms Above Ground | 4 |
| Bedrooms Below Ground | 1 |
| Bedrooms Total | 5 |
| Age | 51 To 99 Years |
| Architectural Style | Bungalow |
| Basement Development | Partially Finished |
| Basement Type | N/a (partially Finished) |
| Construction Style Attachment | Detached |
| Cooling Type | Central Air Conditioning |
| Exterior Finish | Vinyl Siding |
| Foundation Type | Block |
| Half Bath Total | 1 |
| Heating Fuel | Natural Gas |
| Heating Type | Forced Air |
| Stories Total | 1 |
| Size Interior | 1,100 - 1,500 Ft2 |
| Type | House |
| Utility Water | Municipal Water |
Parking
| Detached Garage | |
| Garage |
Land
| Acreage | No |
| Sewer | Sanitary Sewer |
| Size Depth | 132 Ft |
| Size Frontage | 66 Ft |
| Size Irregular | 66 X 132 Ft |
| Size Total Text | 66 X 132 Ft |
Rooms
| Level | Type | Length | Width | Dimensions |
|---|---|---|---|---|
| Lower Level | Bedroom 5 | 4.59 m | 4.37 m | 4.59 m x 4.37 m |
| Lower Level | Utility Room | 3.51 m | 7.12 m | 3.51 m x 7.12 m |
| Lower Level | Recreational, Games Room | 3.32 m | 10.49 m | 3.32 m x 10.49 m |
| Lower Level | Other | 3.61 m | 3.28 m | 3.61 m x 3.28 m |
| Main Level | Kitchen | 3.94 m | 4.84 m | 3.94 m x 4.84 m |
| Main Level | Living Room | 3.94 m | 5.66 m | 3.94 m x 5.66 m |
| Main Level | Primary Bedroom | 4.84 m | 3.26 m | 4.84 m x 3.26 m |
| Main Level | Bedroom 2 | 2.89 m | 2.84 m | 2.89 m x 2.84 m |
| Main Level | Bedroom 3 | 2.89 m | 2.38 m | 2.89 m x 2.38 m |
| Main Level | Bedroom 4 | 2.89 m | 2.88 m | 2.89 m x 2.88 m |
| Main Level | Bathroom | 2.89 m | 2.03 m | 2.89 m x 2.03 m |
| Main Level | Bathroom | 2.87 m | 2.36 m | 2.87 m x 2.36 m |
Contact Us
Contact us for more information
Cher Copeman
Salesperson
www.rogerandco.ca/
www.facebook.com/rogerandcorealestategroup/
(613) 242-4567
(905) 239-4807
www.royalheritagerealty.com/

