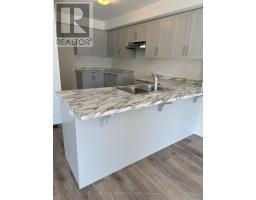11 Dryden Lane Hamilton, Ontario L8H 1L9
2 Bedroom
3 Bathroom
1099.9909 - 1499.9875 sqft
Central Air Conditioning
Forced Air
$2,500 Monthly
3 Storey Townhouse has 2BR, 2.5 Bath close to HWY and Shopping Mall. Tenant responsible for all utilities (in their name). Full Rental Application, Equifax Credit Report, Job Income Verification, References. (id:50886)
Property Details
| MLS® Number | X9366166 |
| Property Type | Single Family |
| Community Name | McQuesten |
| AmenitiesNearBy | Park, Place Of Worship, Public Transit, Schools |
| ParkingSpaceTotal | 2 |
Building
| BathroomTotal | 3 |
| BedroomsAboveGround | 2 |
| BedroomsTotal | 2 |
| Appliances | Dishwasher, Dryer, Refrigerator, Stove, Washer |
| ConstructionStyleAttachment | Attached |
| CoolingType | Central Air Conditioning |
| ExteriorFinish | Brick, Vinyl Siding |
| FoundationType | Concrete |
| HalfBathTotal | 1 |
| HeatingFuel | Natural Gas |
| HeatingType | Forced Air |
| StoriesTotal | 3 |
| SizeInterior | 1099.9909 - 1499.9875 Sqft |
| Type | Row / Townhouse |
| UtilityWater | Municipal Water |
Parking
| Attached Garage |
Land
| Acreage | No |
| LandAmenities | Park, Place Of Worship, Public Transit, Schools |
| Sewer | Sanitary Sewer |
| SizeTotalText | Under 1/2 Acre |
Rooms
| Level | Type | Length | Width | Dimensions |
|---|---|---|---|---|
| Second Level | Kitchen | 4.14 m | 2.51 m | 4.14 m x 2.51 m |
| Second Level | Dining Room | 3.66 m | 2.51 m | 3.66 m x 2.51 m |
| Second Level | Living Room | 4.9 m | 3.53 m | 4.9 m x 3.53 m |
| Third Level | Primary Bedroom | 4.19 m | 2.64 m | 4.19 m x 2.64 m |
| Third Level | Bedroom | 4.55 m | 3.33 m | 4.55 m x 3.33 m |
| Third Level | Laundry Room | 0.91 m | 1.02 m | 0.91 m x 1.02 m |
| Main Level | Foyer | 4.47 m | 2.84 m | 4.47 m x 2.84 m |
https://www.realtor.ca/real-estate/27462270/11-dryden-lane-hamilton-mcquesten-mcquesten
Interested?
Contact us for more information
Sarbjit Singh
Broker
RE/MAX Escarpment Realty Inc.
325 Winterberry Drive #4b
Hamilton, Ontario L8J 0B6
325 Winterberry Drive #4b
Hamilton, Ontario L8J 0B6



































