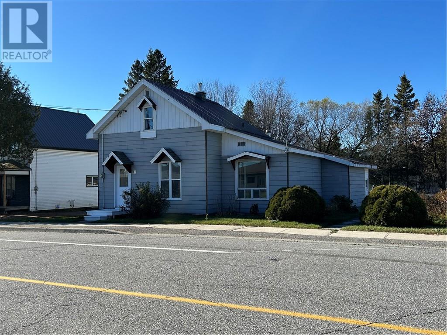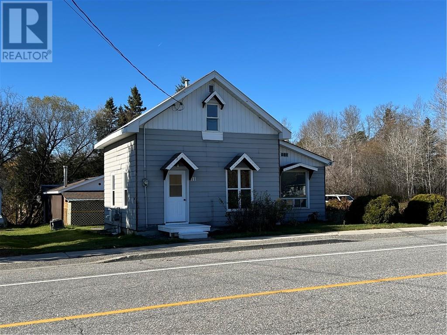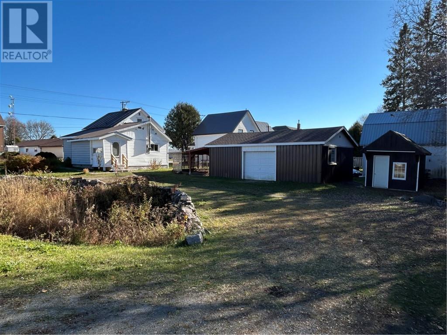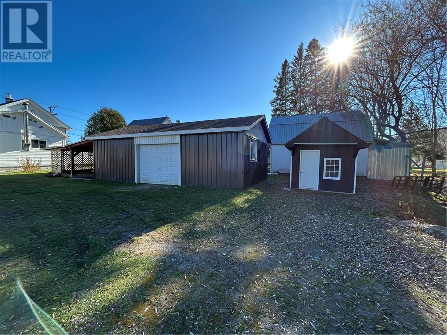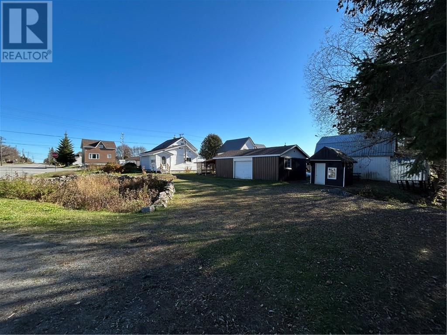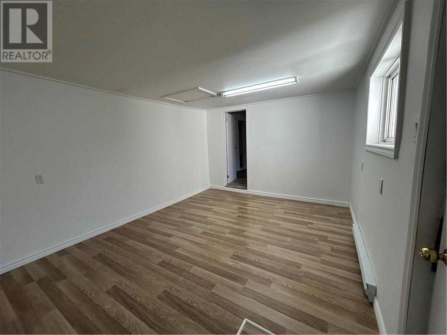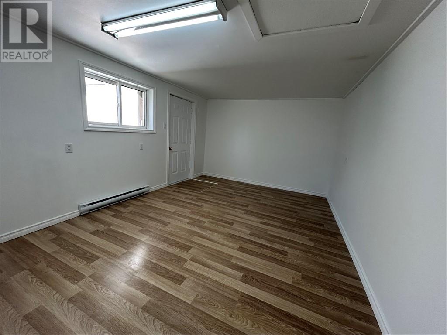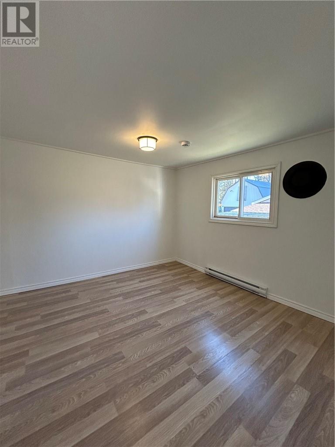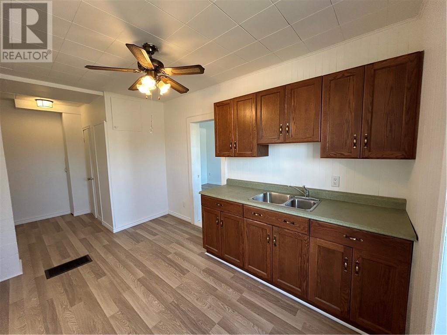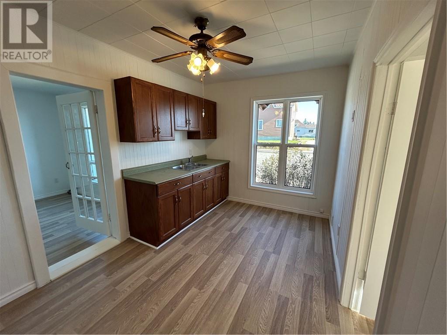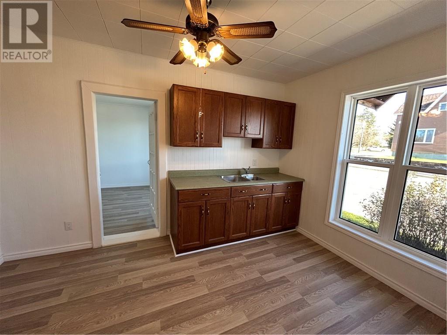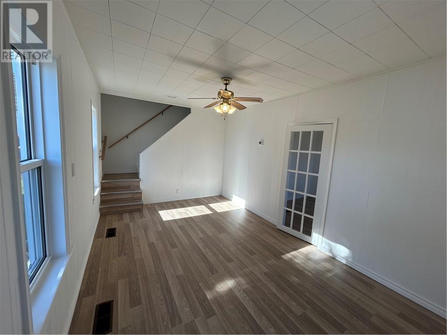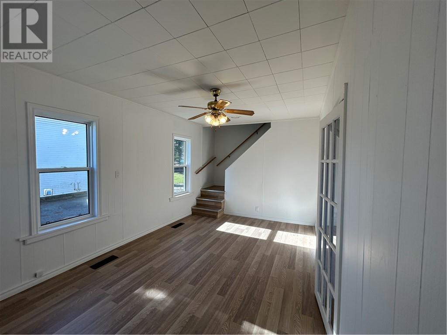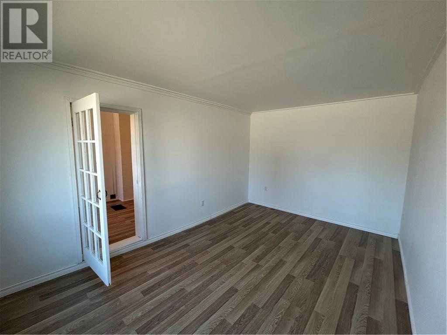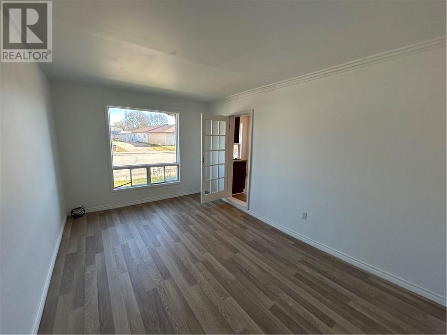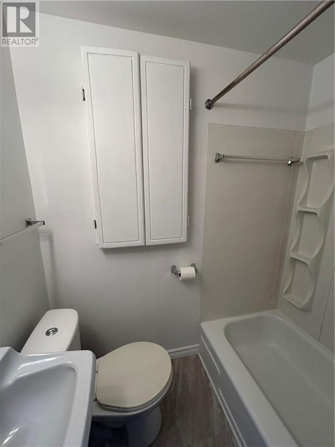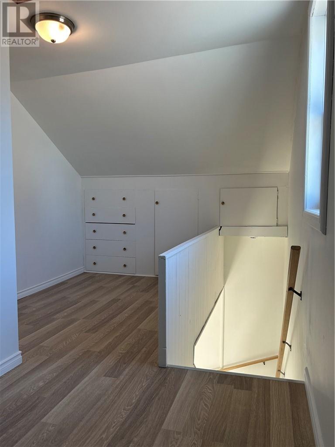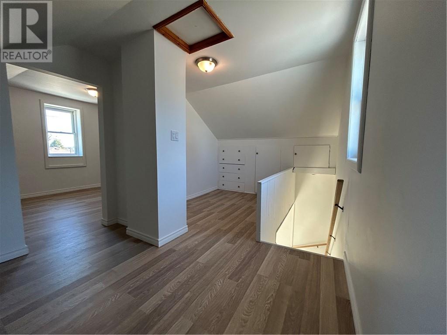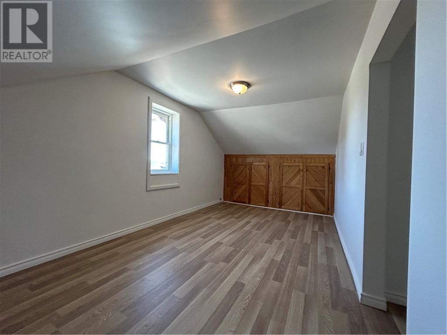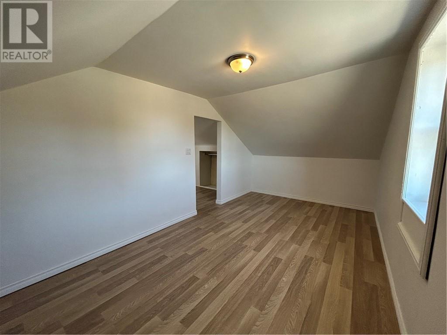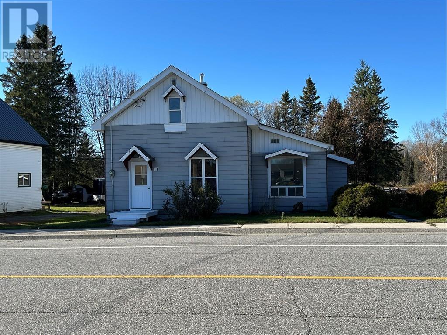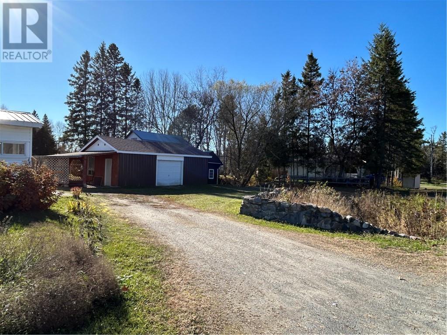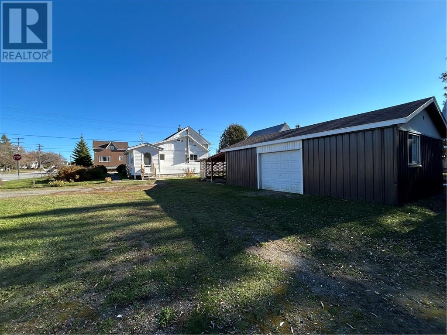11 Dyke Street Warren, Ontario P0H 2N0
$199,900
Welcome home to this cozy and budget-friendly property located in a peaceful small community of Warren where neighbours still stop to say hello. Freshly updated home, recently painted throughout, this bright and welcoming space features mostly brand-new flooring that gives every room a clean, modern feel. This home offers a smart layout with comfortable living spaces, perfect for first-time buyers, downsizers, or anyone seeking a more relaxed lifestyle. Enjoy the simplicity of low maintenance living with a manageable yard and a home that’s easy to care for. Outdoors, you’ll find even more to appreciate, including a solid garage/workshop ideal for hobbies or storage, plus an additional shed for all your extra gear. The yard is manageable and ready for gardening, relaxing, or outdoor projects. With local amenities nearby and nature just steps from your door, this is your chance to embrace small-town charm without sacrificing convenience. Affordable, inviting, and full of potential. — this lovely home is ready for your next chapter! (id:50886)
Property Details
| MLS® Number | 2125392 |
| Property Type | Single Family |
| Equipment Type | Furnace, Water Heater |
| Rental Equipment Type | Furnace, Water Heater |
Building
| Bathroom Total | 1 |
| Bedrooms Total | 2 |
| Architectural Style | 2 Level |
| Basement Type | Crawl Space, Partial |
| Exterior Finish | Aluminum Siding, Vinyl Siding |
| Flooring Type | Laminate, Vinyl |
| Foundation Type | Block, Stone |
| Heating Type | Forced Air, Baseboard Heaters |
| Roof Material | Metal |
| Roof Style | Unknown |
| Stories Total | 2 |
| Type | House |
| Utility Water | Municipal Water |
Land
| Acreage | No |
| Sewer | Municipal Sewage System |
| Size Total Text | 7,251 - 10,889 Sqft |
| Zoning Description | R1 |
Rooms
| Level | Type | Length | Width | Dimensions |
|---|---|---|---|---|
| Second Level | Other | 6.49 x 15.43 | ||
| Second Level | Bedroom | 9.26 x 17.21 | ||
| Main Level | Bedroom | 10 x 15 | ||
| Main Level | Living Room | 10.03 x 16.22 | ||
| Main Level | Kitchen | 8.55 x 12.59 | ||
| Main Level | Laundry Room | 11.05 x 11.74 | ||
| Main Level | Foyer | 11 x 15.20 |
https://www.realtor.ca/real-estate/29038812/11-dyke-street-warren
Contact Us
Contact us for more information
Paul Roy
Broker
353 Lorne Street
Sudbury, Ontario P3C 4R1
(705) 674-5261
(705) 674-2912
www.jsmithrealty.com/

