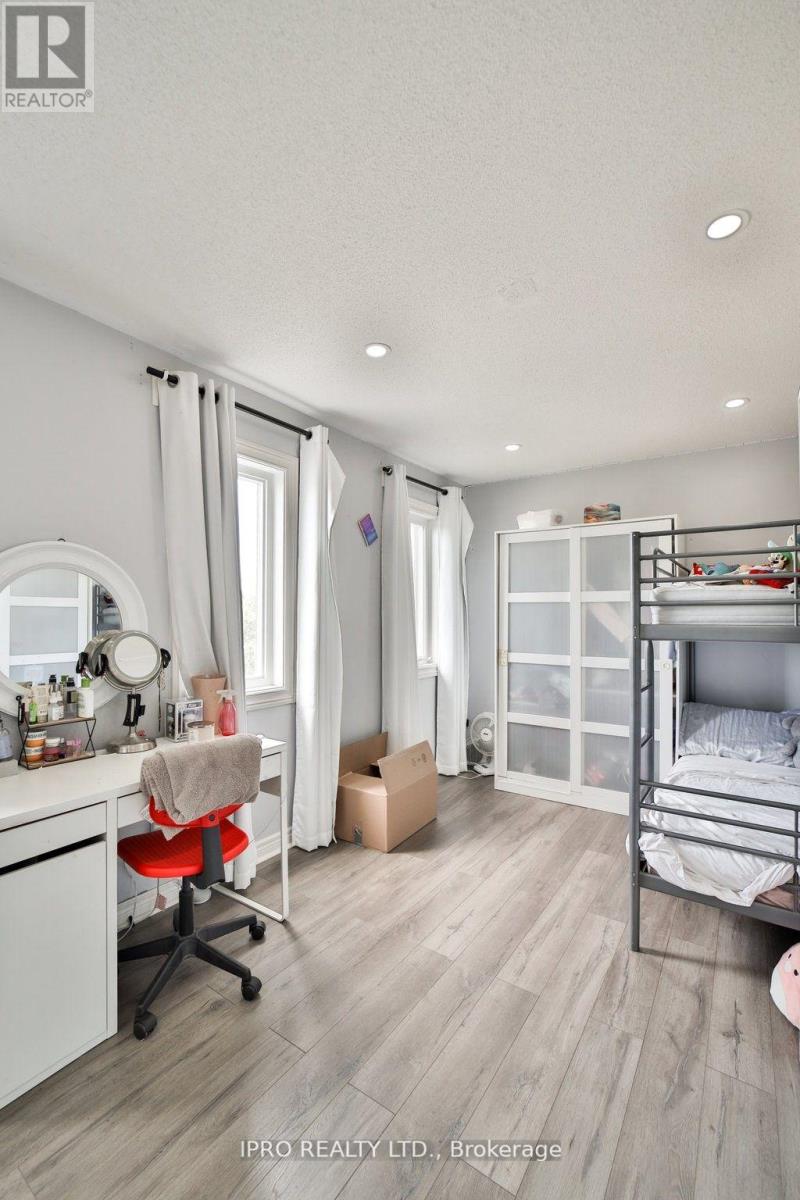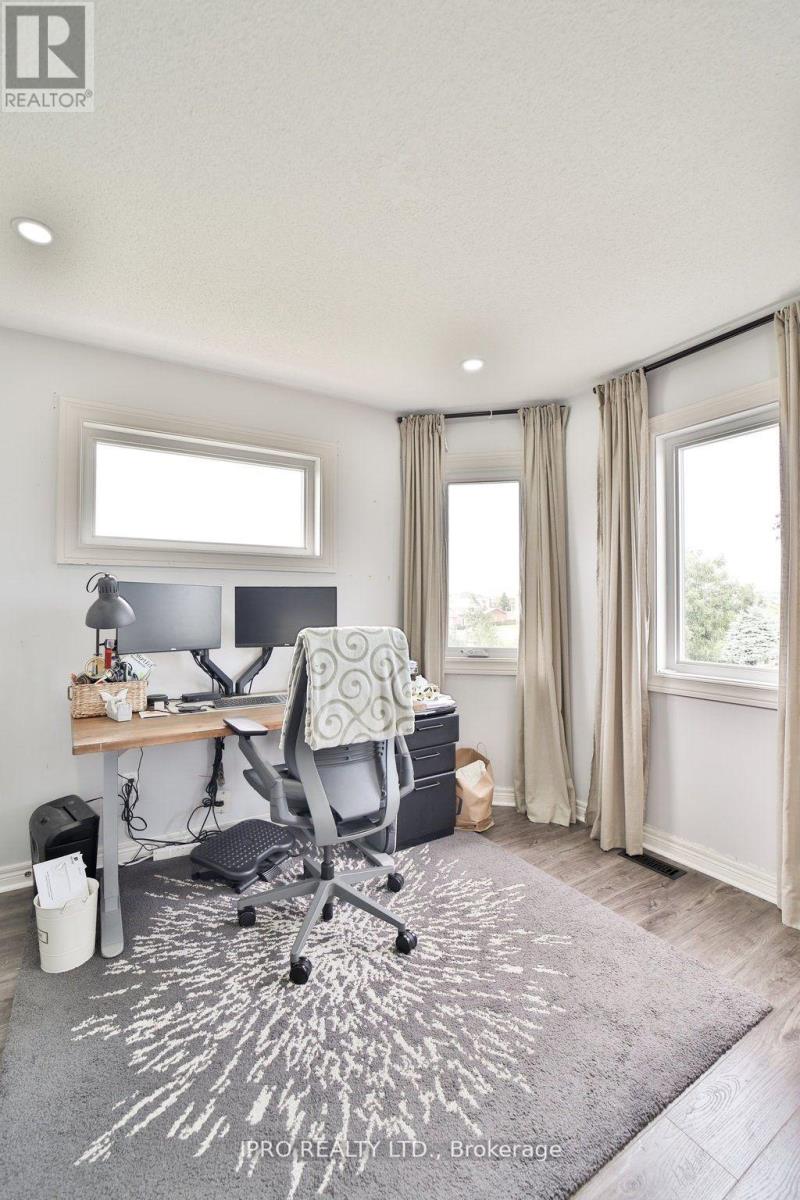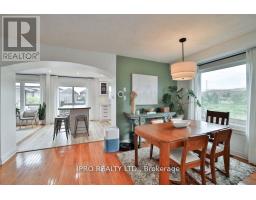11 Earlsbridge Boulevard Brampton (Fletcher's Meadow), Ontario L7A 2L8
3 Bedroom
3 Bathroom
Fireplace
Central Air Conditioning
Forced Air
$1,149,000
Immaculate Home with spacious living space that flows seamlessly into a beautiful kitchen and familyarea, with a view of the pond And if you're all about the outdoors, this backyard is simplystunning, perfect for those summer evenings under the stars. With three spacious bedrooms and afinished basement, there's ample space for family and guests. Located in a sought-after area, closeto schools and transportation, shopping, the famous Cassie Campbell community center and more. thiscould be your dream home. Don't miss out. **** EXTRAS **** Fridge, stove, washer, dryer, dishwasher, Microwave (id:50886)
Property Details
| MLS® Number | W9243094 |
| Property Type | Single Family |
| Community Name | Fletcher's Meadow |
| AmenitiesNearBy | Park, Schools |
| Features | Ravine |
| ParkingSpaceTotal | 4 |
Building
| BathroomTotal | 3 |
| BedroomsAboveGround | 3 |
| BedroomsTotal | 3 |
| BasementDevelopment | Finished |
| BasementType | N/a (finished) |
| ConstructionStyleAttachment | Detached |
| CoolingType | Central Air Conditioning |
| ExteriorFinish | Brick |
| FireplacePresent | Yes |
| FoundationType | Concrete |
| HalfBathTotal | 1 |
| HeatingFuel | Natural Gas |
| HeatingType | Forced Air |
| StoriesTotal | 2 |
| Type | House |
| UtilityWater | Municipal Water |
Parking
| Detached Garage |
Land
| Acreage | No |
| LandAmenities | Park, Schools |
| Sewer | Sanitary Sewer |
| SizeDepth | 80 Ft ,6 In |
| SizeFrontage | 43 Ft ,4 In |
| SizeIrregular | 43.34 X 80.52 Ft |
| SizeTotalText | 43.34 X 80.52 Ft |
| SurfaceWater | Lake/pond |
Rooms
| Level | Type | Length | Width | Dimensions |
|---|---|---|---|---|
| Second Level | Family Room | 3.6 m | 3.3 m | 3.6 m x 3.3 m |
| Second Level | Laundry Room | Measurements not available | ||
| Second Level | Primary Bedroom | 4.6 m | 3.3 m | 4.6 m x 3.3 m |
| Second Level | Bedroom 2 | 4.5 m | 2.7 m | 4.5 m x 2.7 m |
| Second Level | Bedroom 3 | 3 m | 3 m | 3 m x 3 m |
| Basement | Media | Measurements not available | ||
| Main Level | Living Room | 2.74 m | 3.4 m | 2.74 m x 3.4 m |
| Main Level | Dining Room | 2.2 m | 3.35 m | 2.2 m x 3.35 m |
| Main Level | Kitchen | 3.6 m | 3 m | 3.6 m x 3 m |
Interested?
Contact us for more information
Paolo Lloren
Salesperson
Ipro Realty Ltd.
30 Eglinton Ave W. #c12
Mississauga, Ontario L5R 3E7
30 Eglinton Ave W. #c12
Mississauga, Ontario L5R 3E7



























































