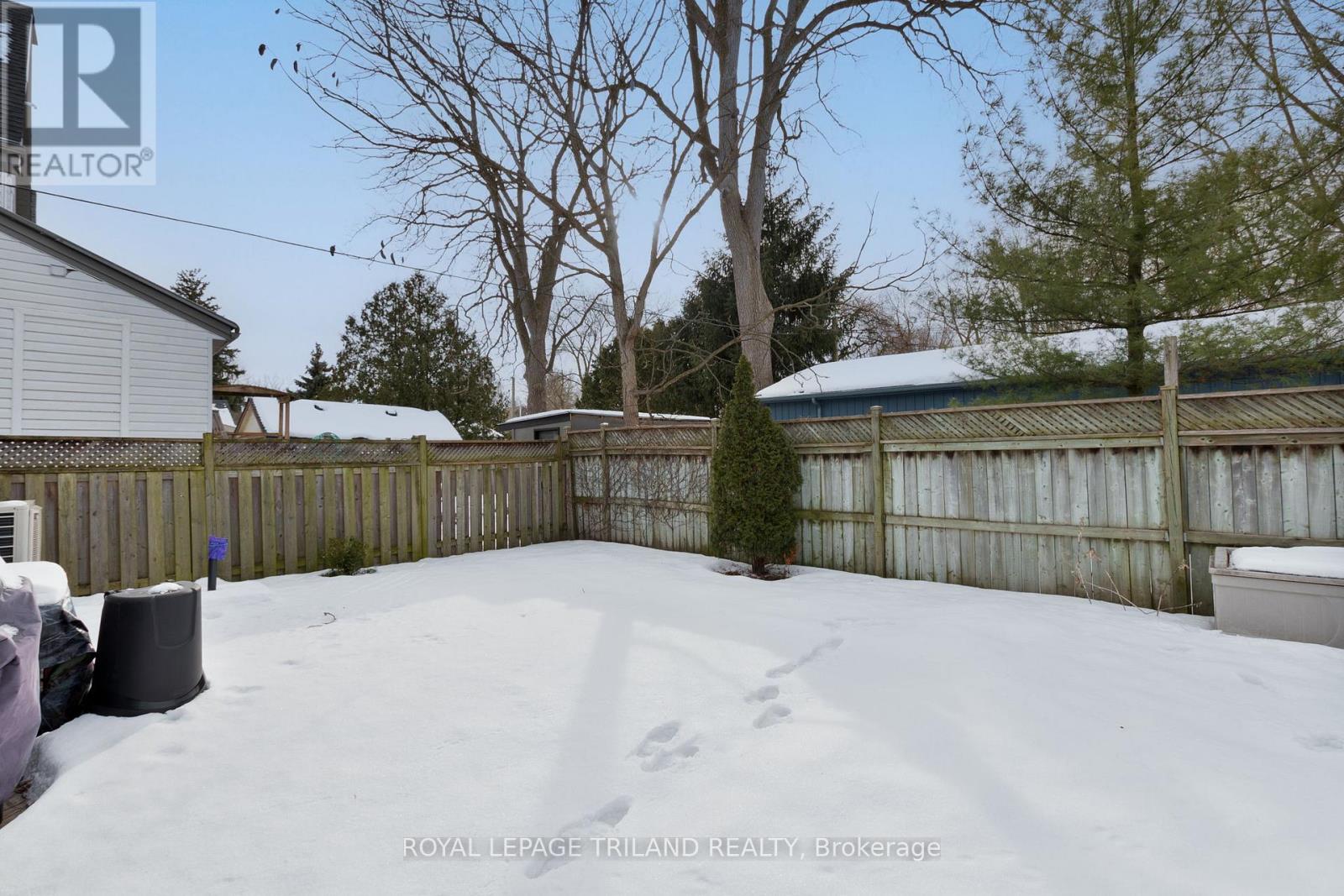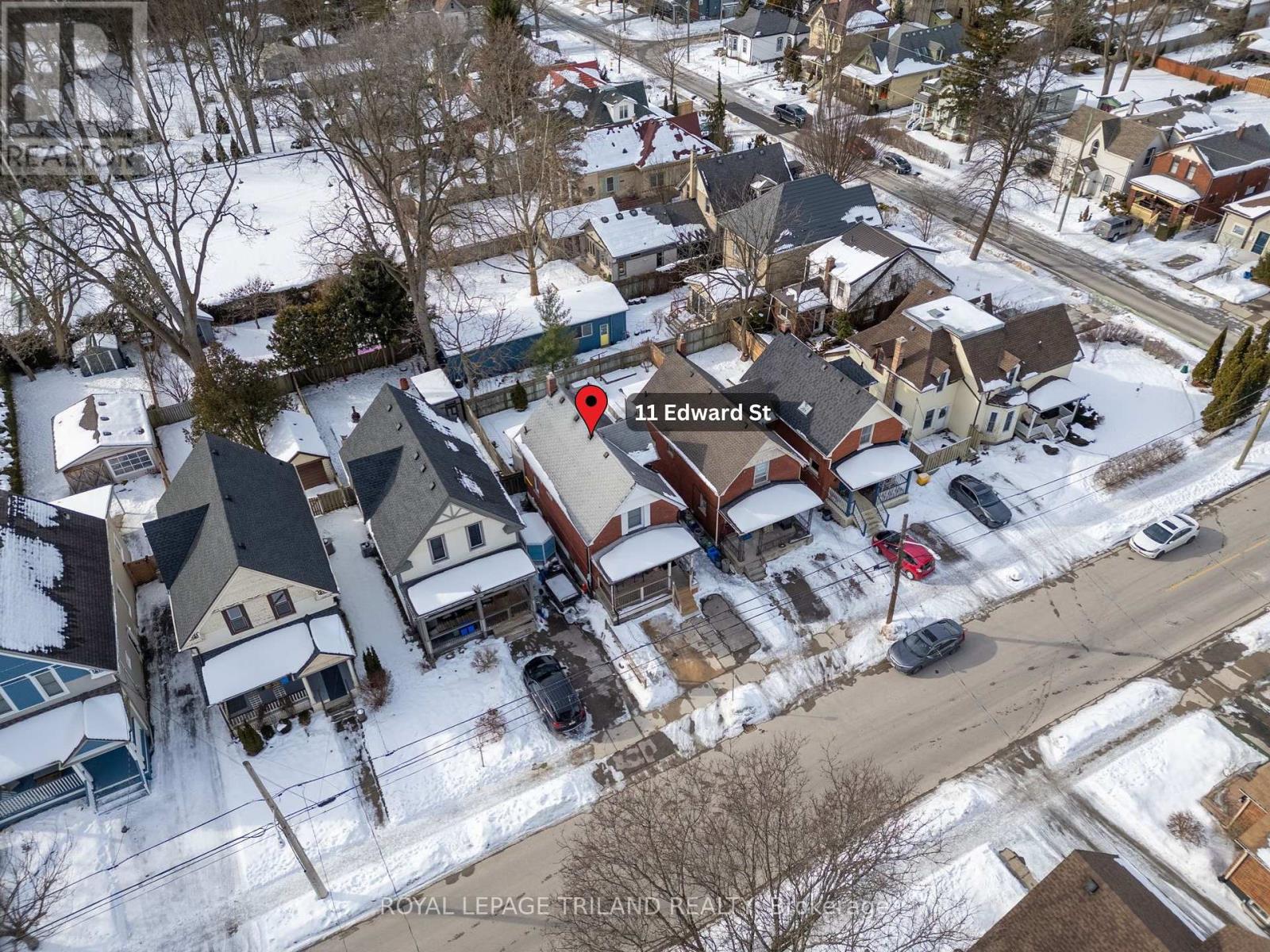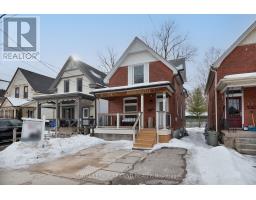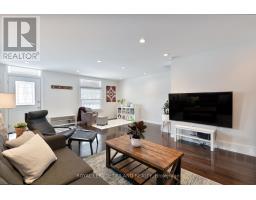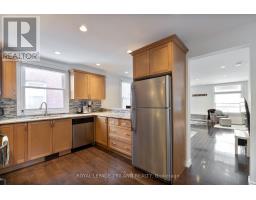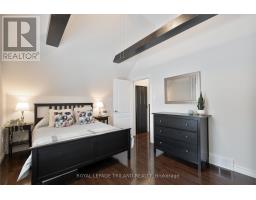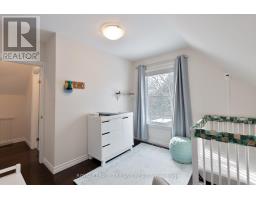11 Edward Street London, Ontario N6C 3G9
$639,900
Wortley Village is a perennial favourite for families and professionals looking for a lifestyle that has the essentials in walking distance, all in a family-friendly neighbourhood close to parks, trails, and downtown. This outstanding two-storey is located on a quiet street minutes to the Village by foot and has been updated throughout. Sporting rare-for-area dual front parking spaces, the classic extra-wide covered front porch opens into a renovated open concept living-dining space with great sight lines into the kitchen: perfect for entertaining or keeping an eye on young ones while dinner is finishing. Gleaming hardwood and pot lighting adds a modern feel to this space, while updated windows let in lots of light. The kitchen is both elegant and functional, featuring granite counters, undermount sink, and stainless appliances. As a bonus, main floor laundry can make at least one chore a little easier. Upstairs provides three beautiful bedrooms with hardwood, the primary having dual closets with built-in storage. The 4 piece main bath is nicely finished (updated, of course) and is complemented by a 2 piece powder room on the main. The lower level is unfinished, but has been completely waterproofed and provides, dry, easy to access storage and could be finished for future living space. There is a spacious backyard that includes a stamped concrete patio that will become your go-to spot on long summer afternoons. (Yes, they will be here again soon.) This home has been lovingly updated throughout but changes you might not see right away are important too: new furnace and heat pump (2023), all newer windows (decorative windows with leaded glass panes excepted), water supply, sanitary sewer and private drain connection (2019), basement waterproofing and sump pump, and updated R50 attic insulation. This is one of the most desirable areas of the city, and this home has all classic charm you're looking for with the modern upgrades you want. Come meet your new neighbours! (id:50886)
Property Details
| MLS® Number | X11959803 |
| Property Type | Single Family |
| Community Name | South F |
| Amenities Near By | Park, Place Of Worship, Public Transit |
| Equipment Type | None |
| Features | Sump Pump |
| Parking Space Total | 2 |
| Rental Equipment Type | None |
| Structure | Porch, Shed |
Building
| Bathroom Total | 2 |
| Bedrooms Above Ground | 3 |
| Bedrooms Total | 3 |
| Appliances | Blinds, Dishwasher, Dryer, Refrigerator, Stove, Washer |
| Basement Development | Unfinished |
| Basement Type | Full (unfinished) |
| Construction Style Attachment | Detached |
| Cooling Type | Central Air Conditioning |
| Exterior Finish | Brick, Vinyl Siding |
| Fire Protection | Smoke Detectors |
| Foundation Type | Block |
| Half Bath Total | 1 |
| Heating Fuel | Natural Gas |
| Heating Type | Forced Air |
| Stories Total | 2 |
| Size Interior | 1,100 - 1,500 Ft2 |
| Type | House |
| Utility Water | Municipal Water |
Land
| Acreage | No |
| Land Amenities | Park, Place Of Worship, Public Transit |
| Landscape Features | Landscaped |
| Sewer | Sanitary Sewer |
| Size Depth | 84 Ft ,3 In |
| Size Frontage | 25 Ft ,1 In |
| Size Irregular | 25.1 X 84.3 Ft |
| Size Total Text | 25.1 X 84.3 Ft |
| Zoning Description | R2-2 |
Rooms
| Level | Type | Length | Width | Dimensions |
|---|---|---|---|---|
| Second Level | Bedroom | 4.14 m | 3.25 m | 4.14 m x 3.25 m |
| Second Level | Bedroom 2 | 3.3 m | 3.18 m | 3.3 m x 3.18 m |
| Second Level | Bedroom 3 | 3.3 m | 3.29 m | 3.3 m x 3.29 m |
| Basement | Utility Room | 5.21 m | 10 m | 5.21 m x 10 m |
| Main Level | Living Room | 5.26 m | 6 m | 5.26 m x 6 m |
| Main Level | Kitchen | 2.94 m | 3.65 m | 2.94 m x 3.65 m |
| Main Level | Dining Room | 2.3 m | 3.3 m | 2.3 m x 3.3 m |
| Main Level | Mud Room | 3.07 m | 1.65 m | 3.07 m x 1.65 m |
Utilities
| Cable | Available |
| Sewer | Installed |
https://www.realtor.ca/real-estate/27885375/11-edward-street-london-south-f
Contact Us
Contact us for more information
Tara Fujimura
Salesperson
(519) 672-9880
Holly Tornabuono
Salesperson
www.facebook.com/HollyTornabuonoRealtor/
(519) 672-9880
Lindsay Reid
Broker
(519) 854-0786
www.lindsayreid.ca/
www.facebook.com/LindsayNadeauReidTeam
www.linkedin.com/in/lindsaynreid/
(519) 672-9880


































