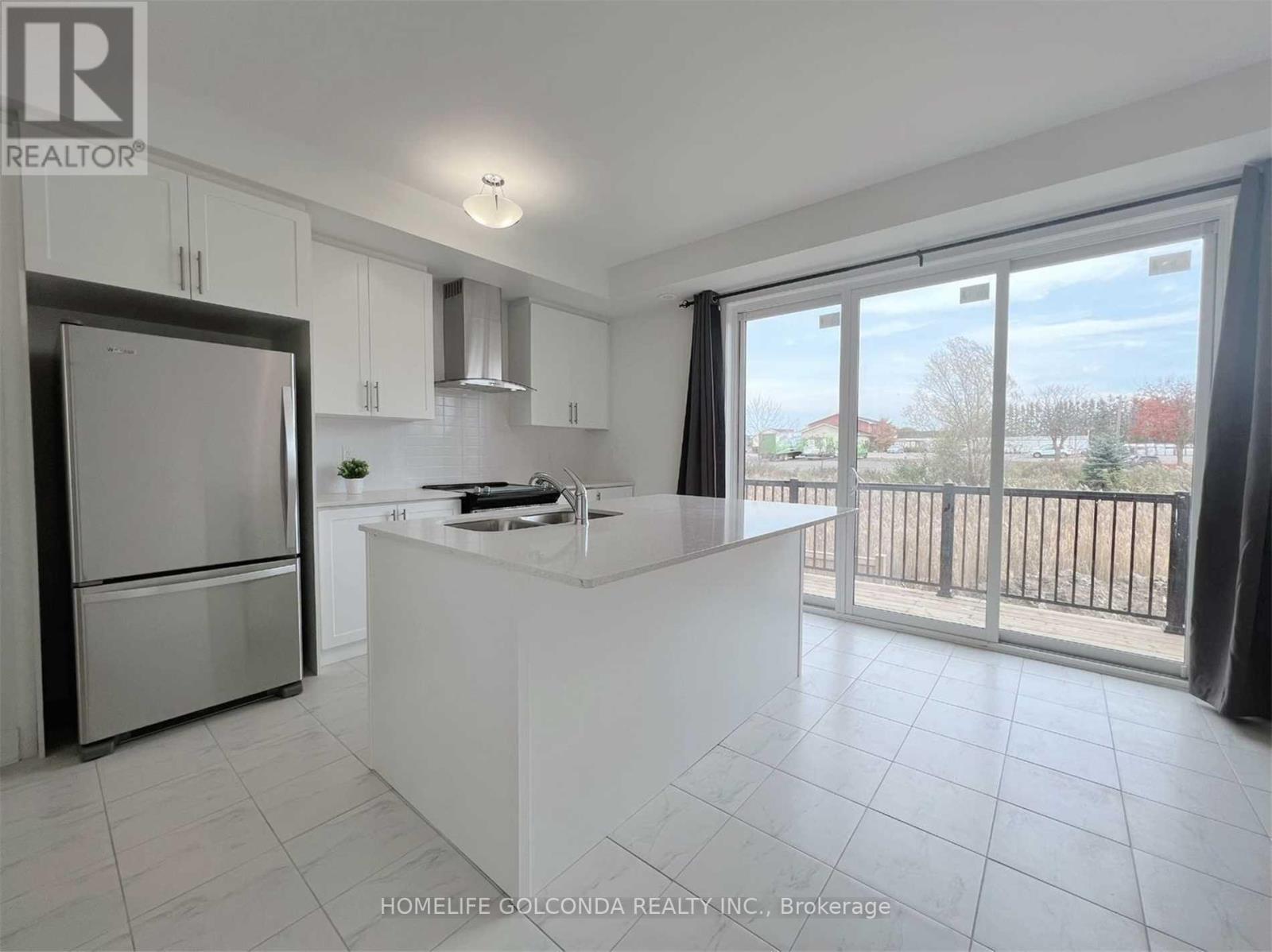11 Elkington Crescent Whitby, Ontario L1P 0L7
$3,100 Monthly
Check This Beautiful Townhouse In High Demand Whitby Location! 2042Sqf A Lot Of Space And Large Ground Family Room, Big Windows And Open Concept Design Bring Tons Of Sunlight, lots Of Living Spaces, Central Island And Breakfast And Dinning Area Walk Out To Terrace With Beautiful View, Huge Size Prim Bedroom With 5Pc Ensuite, Back To Ravine With Best Privacy, Just Minutes To All Amenities, Uoit/ Durham College & Easy Access To Hwy 412. Walk To Parks & Thermea Spa Village **** EXTRAS **** Fridge, Stove, Rangehood, Dishwasher, Washer&Dryer (id:50886)
Property Details
| MLS® Number | E11886007 |
| Property Type | Single Family |
| Community Name | Rural Whitby |
| Features | Carpet Free |
| ParkingSpaceTotal | 2 |
Building
| BathroomTotal | 3 |
| BedroomsAboveGround | 3 |
| BedroomsBelowGround | 1 |
| BedroomsTotal | 4 |
| Appliances | Water Heater |
| BasementType | Full |
| ConstructionStyleAttachment | Attached |
| CoolingType | Central Air Conditioning |
| ExteriorFinish | Brick |
| FireplacePresent | Yes |
| FlooringType | Hardwood, Ceramic, Carpeted |
| FoundationType | Concrete |
| HalfBathTotal | 1 |
| HeatingFuel | Natural Gas |
| HeatingType | Forced Air |
| StoriesTotal | 3 |
| SizeInterior | 1999.983 - 2499.9795 Sqft |
| Type | Row / Townhouse |
| UtilityWater | Municipal Water |
Parking
| Attached Garage |
Land
| Acreage | No |
| Sewer | Sanitary Sewer |
Rooms
| Level | Type | Length | Width | Dimensions |
|---|---|---|---|---|
| Second Level | Living Room | 4.98 m | 3.43 m | 4.98 m x 3.43 m |
| Second Level | Dining Room | 4.98 m | 3.43 m | 4.98 m x 3.43 m |
| Second Level | Kitchen | 3.56 m | 3.79 m | 3.56 m x 3.79 m |
| Second Level | Eating Area | 3.56 m | 3.35 m | 3.56 m x 3.35 m |
| Upper Level | Primary Bedroom | 3.85 m | 4.69 m | 3.85 m x 4.69 m |
| Upper Level | Bedroom 2 | 3.32 m | 4.28 m | 3.32 m x 4.28 m |
| Upper Level | Bedroom 3 | 3.56 m | 4.02 m | 3.56 m x 4.02 m |
| Ground Level | Family Room | 6.96 m | 4.59 m | 6.96 m x 4.59 m |
https://www.realtor.ca/real-estate/27722817/11-elkington-crescent-whitby-rural-whitby
Interested?
Contact us for more information
Gady Liu
Broker
3601 Hwy 7 #215
Markham, Ontario L3R 0M3













































