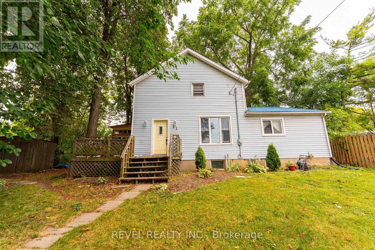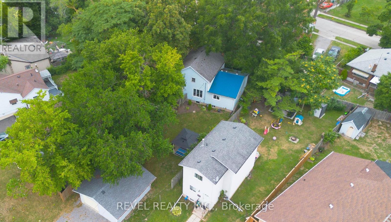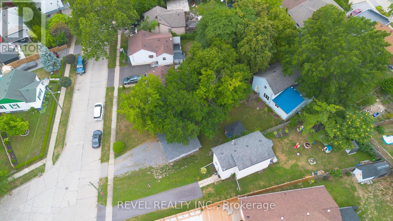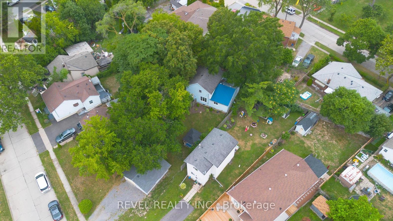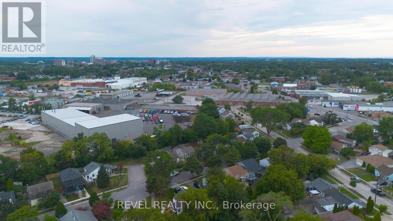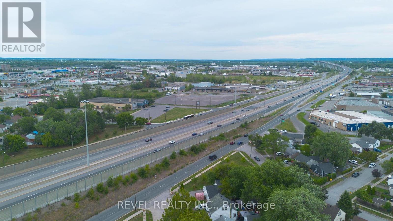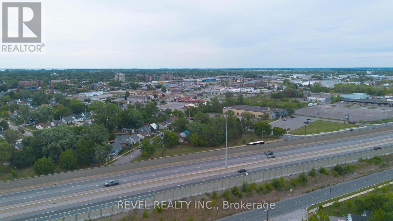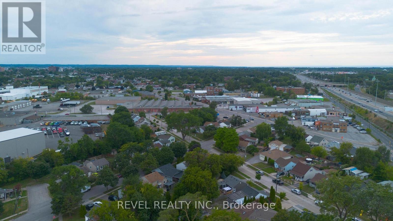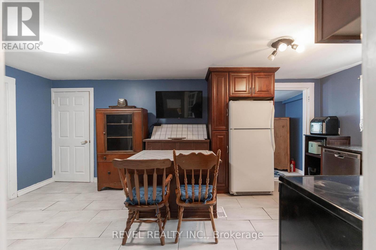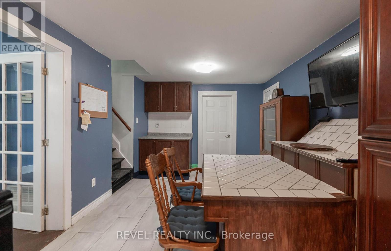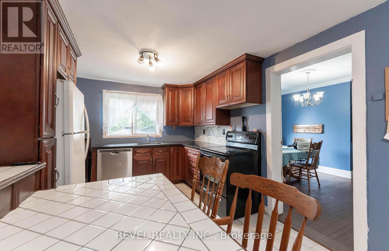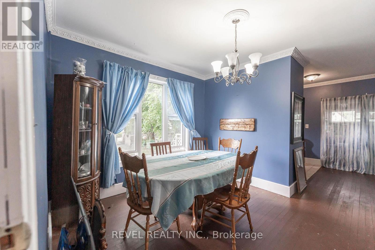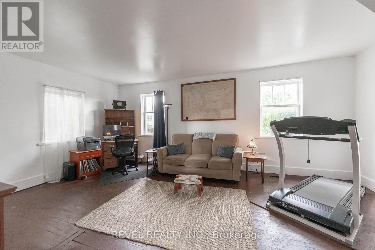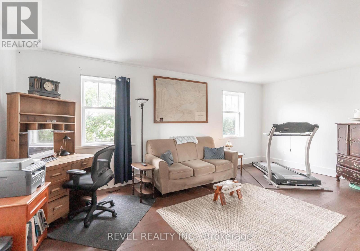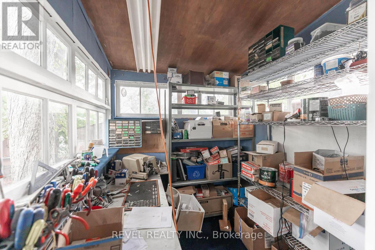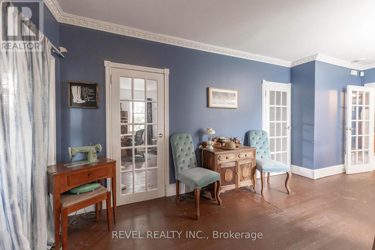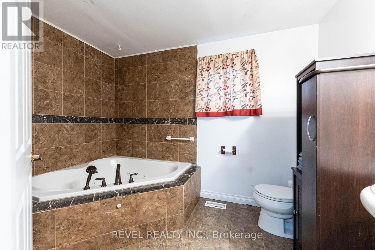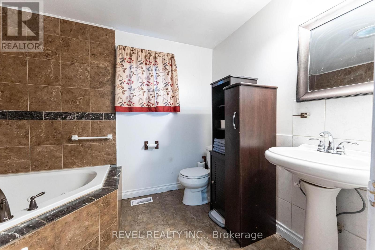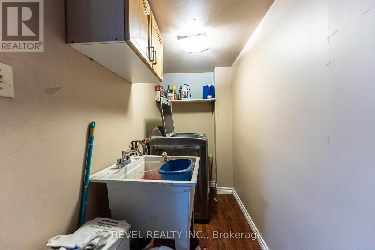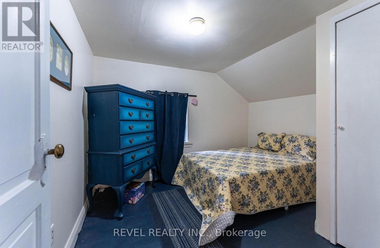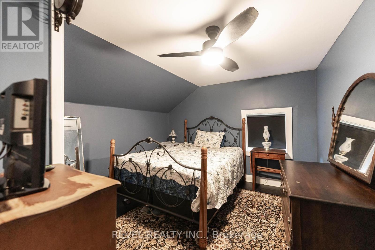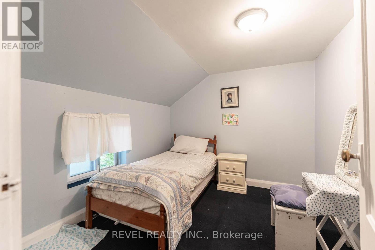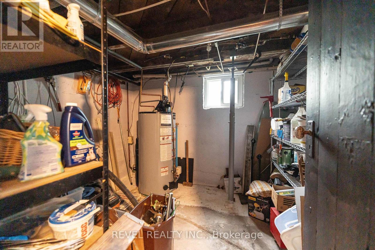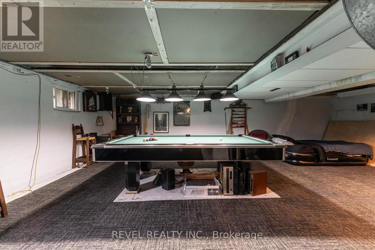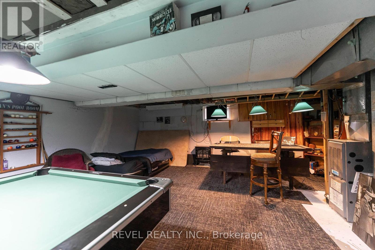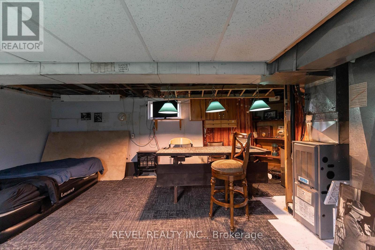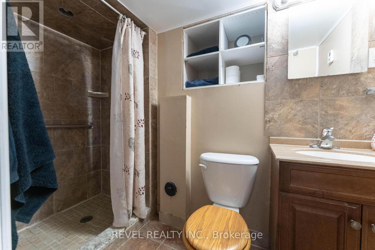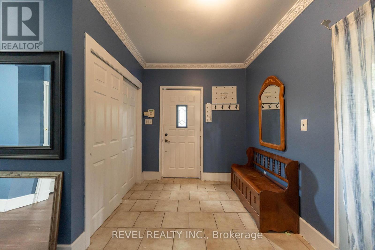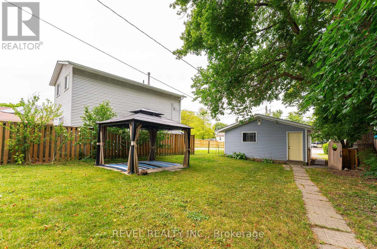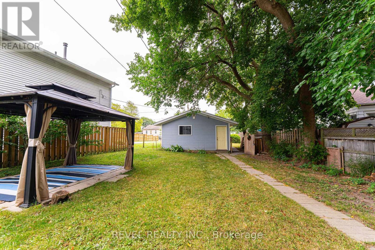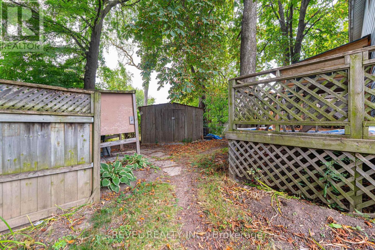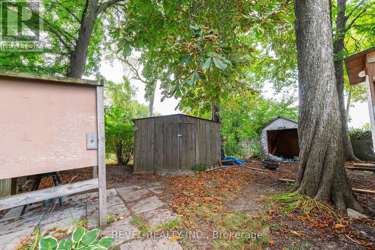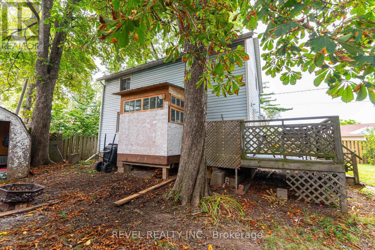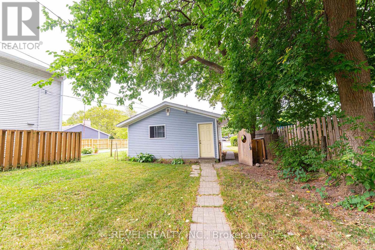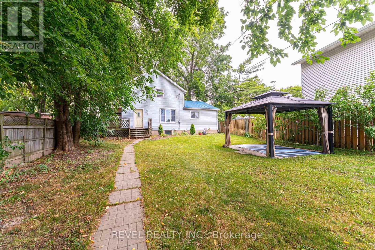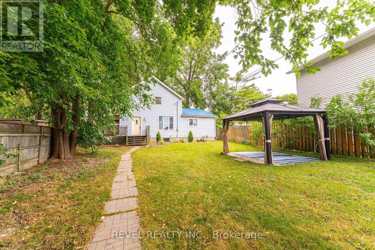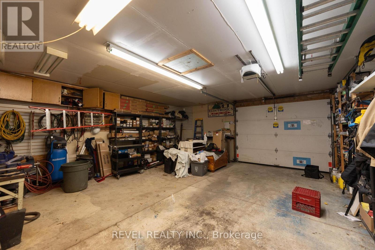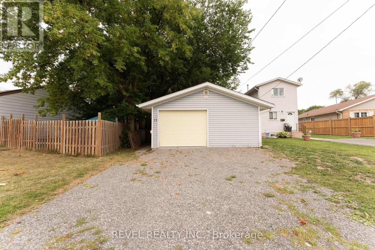11 Elmwood Avenue St. Catharines, Ontario L2R 2T5
4 Bedroom
2 Bathroom
1,100 - 1,500 ft2
Central Air Conditioning
Forced Air
$399,999
A lot like this does not come often in the city! Private, large and serene perfect for get togethers and quiet enjoyment. This property is conveniently located close to the QEW for commuters. The 2 car garage is a dream for those with a hobby or skilled with a tool. The home is filled with charm and space for the whole family. 4 bedrooms, main floor and lower level bathrooms and an entertaining space for all families. (id:50886)
Open House
This property has open houses!
September
6
Saturday
Starts at:
2:00 pm
Ends at:4:00 pm
September
7
Sunday
Starts at:
2:00 pm
Ends at:4:00 pm
Property Details
| MLS® Number | X12373311 |
| Property Type | Single Family |
| Community Name | 450 - E. Chester |
| Equipment Type | Water Heater |
| Parking Space Total | 4 |
| Rental Equipment Type | Water Heater |
Building
| Bathroom Total | 2 |
| Bedrooms Above Ground | 4 |
| Bedrooms Total | 4 |
| Appliances | Water Heater, Dishwasher, Dryer, Stove, Washer, Refrigerator |
| Basement Development | Partially Finished |
| Basement Type | Full (partially Finished) |
| Construction Style Attachment | Detached |
| Cooling Type | Central Air Conditioning |
| Exterior Finish | Vinyl Siding |
| Foundation Type | Block |
| Heating Fuel | Natural Gas |
| Heating Type | Forced Air |
| Stories Total | 2 |
| Size Interior | 1,100 - 1,500 Ft2 |
| Type | House |
| Utility Water | Municipal Water |
Parking
| Detached Garage | |
| Garage |
Land
| Acreage | No |
| Sewer | Sanitary Sewer |
| Size Depth | 168 Ft ,8 In |
| Size Frontage | 25 Ft ,4 In |
| Size Irregular | 25.4 X 168.7 Ft |
| Size Total Text | 25.4 X 168.7 Ft |
Rooms
| Level | Type | Length | Width | Dimensions |
|---|---|---|---|---|
| Second Level | Primary Bedroom | 4.19 m | 3.38 m | 4.19 m x 3.38 m |
| Second Level | Bedroom | 3.35 m | 2.77 m | 3.35 m x 2.77 m |
| Second Level | Bedroom | 2.92 m | 2.74 m | 2.92 m x 2.74 m |
| Second Level | Bedroom | 2.54 m | 4.29 m | 2.54 m x 4.29 m |
| Basement | Utility Room | 3 m | 3.45 m | 3 m x 3.45 m |
| Basement | Utility Room | 3.12 m | 2.31 m | 3.12 m x 2.31 m |
| Basement | Bathroom | 1.57 m | 2.46 m | 1.57 m x 2.46 m |
| Basement | Utility Room | 5.94 m | 8.03 m | 5.94 m x 8.03 m |
| Main Level | Bathroom | 2.9 m | 2.34 m | 2.9 m x 2.34 m |
| Main Level | Dining Room | 4.09 m | 4.32 m | 4.09 m x 4.32 m |
| Main Level | Kitchen | 6.02 m | 3.12 m | 6.02 m x 3.12 m |
| Main Level | Living Room | 6.17 m | 3.61 m | 6.17 m x 3.61 m |
https://www.realtor.ca/real-estate/28797695/11-elmwood-avenue-st-catharines-e-chester-450-e-chester
Contact Us
Contact us for more information
Abdellah Majd
Salesperson
Revel Realty Inc.
69 John St South Unit 400a
Hamilton, Ontario L8N 2B9
69 John St South Unit 400a
Hamilton, Ontario L8N 2B9
(905) 592-0990
(905) 357-1705

