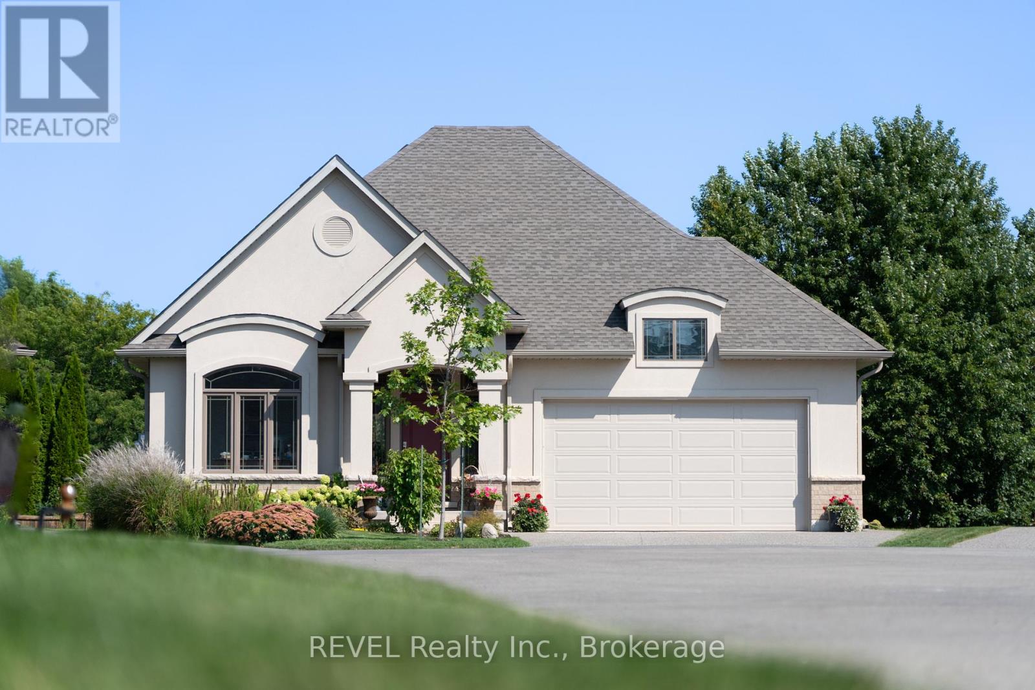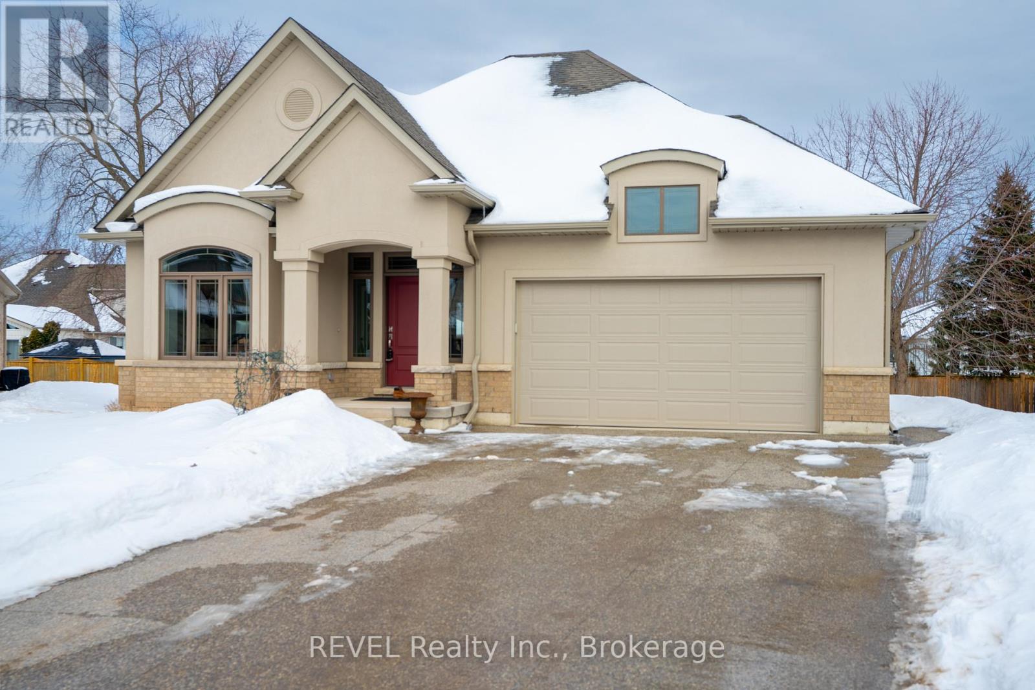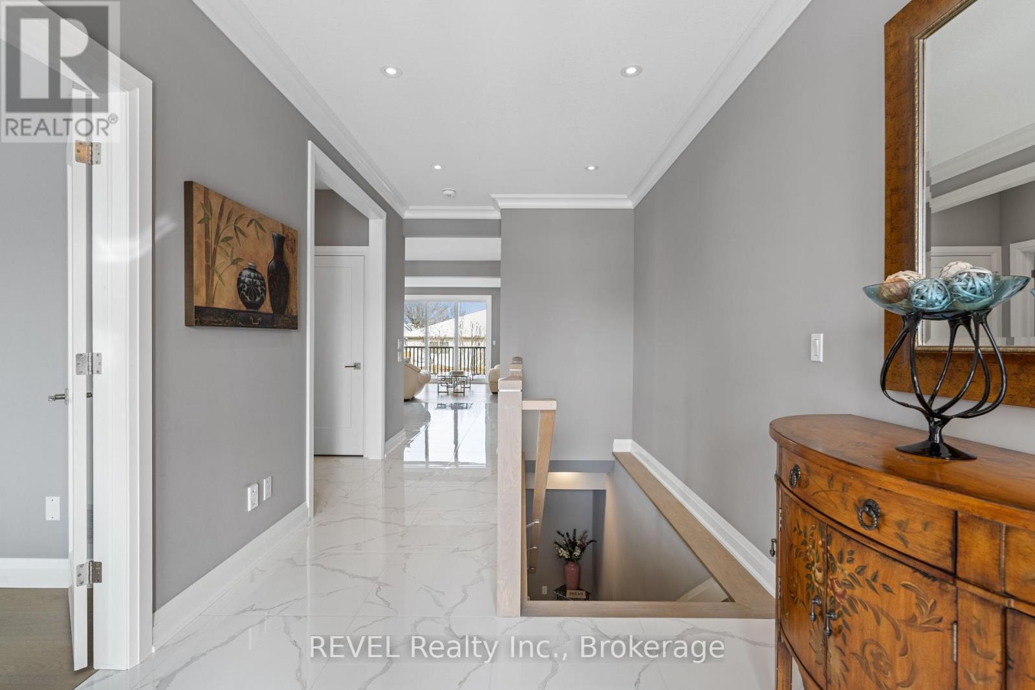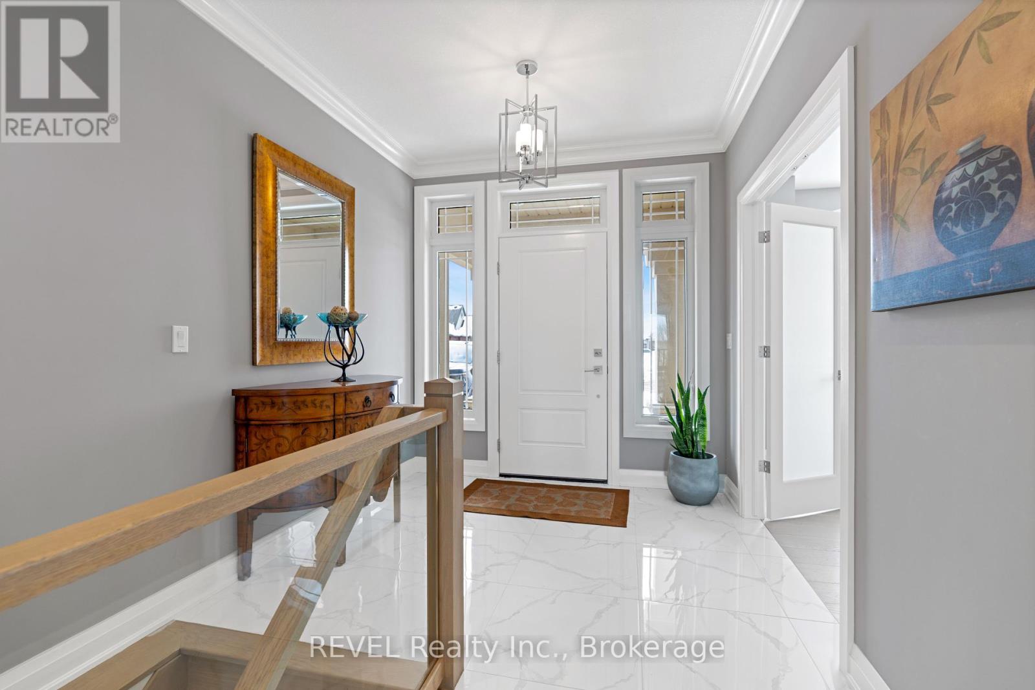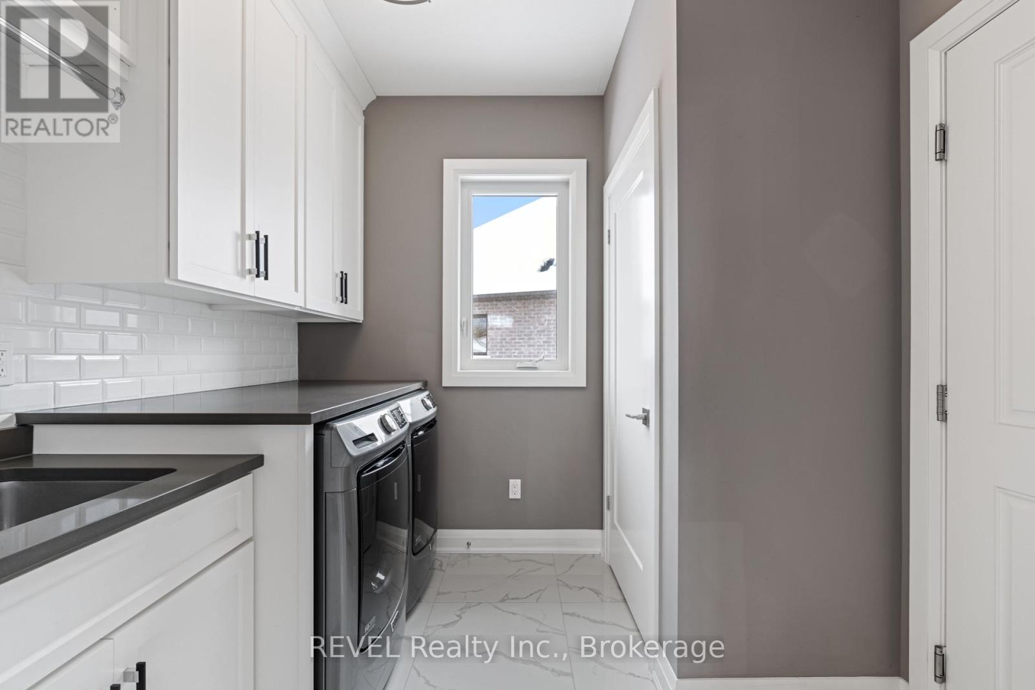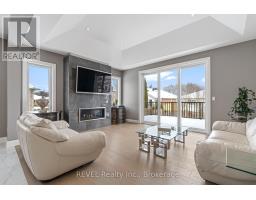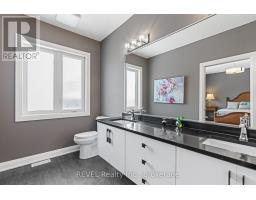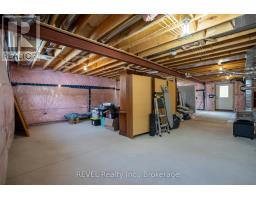11 Emily Lane Pelham, Ontario L0S 1E4
$1,249,900
This stunning 2-bedroom, 2-bathroom bungalow offers a perfect blend of style, space, and comfort. With a beautiful stucco, stone, and brick exterior, this home has fantastic curb appeal. The exposed aggregate driveway leads to a spacious garage, adding both elegance and durability. Situated on an oversized pie-shaped lot in a quiet cul-de-sac, this property provides plenty of outdoor space for relaxation and entertainment. Inside, the bright and open layout features large windows that fill the home with natural light. The modern kitchen is perfect for cooking and entertaining, while the cozy living spaces offer a warm and inviting atmosphere. The home also features oversized basement windows, spacious ceiling height and a separate entrance to the unfinished basement, offering endless possibilities for customization. Located in a safe, family-friendly neighbourhood close to parks, schools, and shopping, this home is a must-see. Schedule your viewing today. (id:50886)
Open House
This property has open houses!
2:00 pm
Ends at:4:00 pm
Property Details
| MLS® Number | X11999889 |
| Property Type | Single Family |
| Community Name | 662 - Fonthill |
| Features | Sump Pump |
| Parking Space Total | 6 |
Building
| Bathroom Total | 2 |
| Bedrooms Above Ground | 2 |
| Bedrooms Total | 2 |
| Age | 0 To 5 Years |
| Architectural Style | Bungalow |
| Basement Development | Unfinished |
| Basement Features | Separate Entrance |
| Basement Type | N/a (unfinished) |
| Construction Style Attachment | Detached |
| Cooling Type | Central Air Conditioning |
| Exterior Finish | Stucco, Stone |
| Foundation Type | Poured Concrete |
| Heating Fuel | Natural Gas |
| Heating Type | Forced Air |
| Stories Total | 1 |
| Size Interior | 1,500 - 2,000 Ft2 |
| Type | House |
| Utility Water | Municipal Water |
Parking
| Attached Garage | |
| Garage |
Land
| Acreage | No |
| Sewer | Sanitary Sewer |
| Size Depth | 110 Ft ,3 In |
| Size Frontage | 36 Ft ,6 In |
| Size Irregular | 36.5 X 110.3 Ft |
| Size Total Text | 36.5 X 110.3 Ft|under 1/2 Acre |
| Zoning Description | R2-h |
Rooms
| Level | Type | Length | Width | Dimensions |
|---|---|---|---|---|
| Main Level | Bedroom | 3.6576 m | 3.3528 m | 3.6576 m x 3.3528 m |
| Main Level | Bathroom | 2.1336 m | 2.1336 m | 2.1336 m x 2.1336 m |
| Main Level | Dining Room | 4.633 m | 3.2918 m | 4.633 m x 3.2918 m |
| Main Level | Kitchen | 3.4138 m | 4.4501 m | 3.4138 m x 4.4501 m |
| Main Level | Laundry Room | 2.4689 m | 2.6213 m | 2.4689 m x 2.6213 m |
| Main Level | Primary Bedroom | 5.1816 m | 4.2672 m | 5.1816 m x 4.2672 m |
| Main Level | Bathroom | 4.2672 m | 2.1336 m | 4.2672 m x 2.1336 m |
| Main Level | Living Room | 4.9682 m | 4.3891 m | 4.9682 m x 4.3891 m |
https://www.realtor.ca/real-estate/27978910/11-emily-lane-pelham-662-fonthill-662-fonthill
Contact Us
Contact us for more information
Nicholas Pasquale
Salesperson
8685 Lundy's Lane, Unit 1
Niagara Falls, Ontario L2H 1H5
(905) 357-1700
(905) 357-1705
www.revelrealty.ca/

