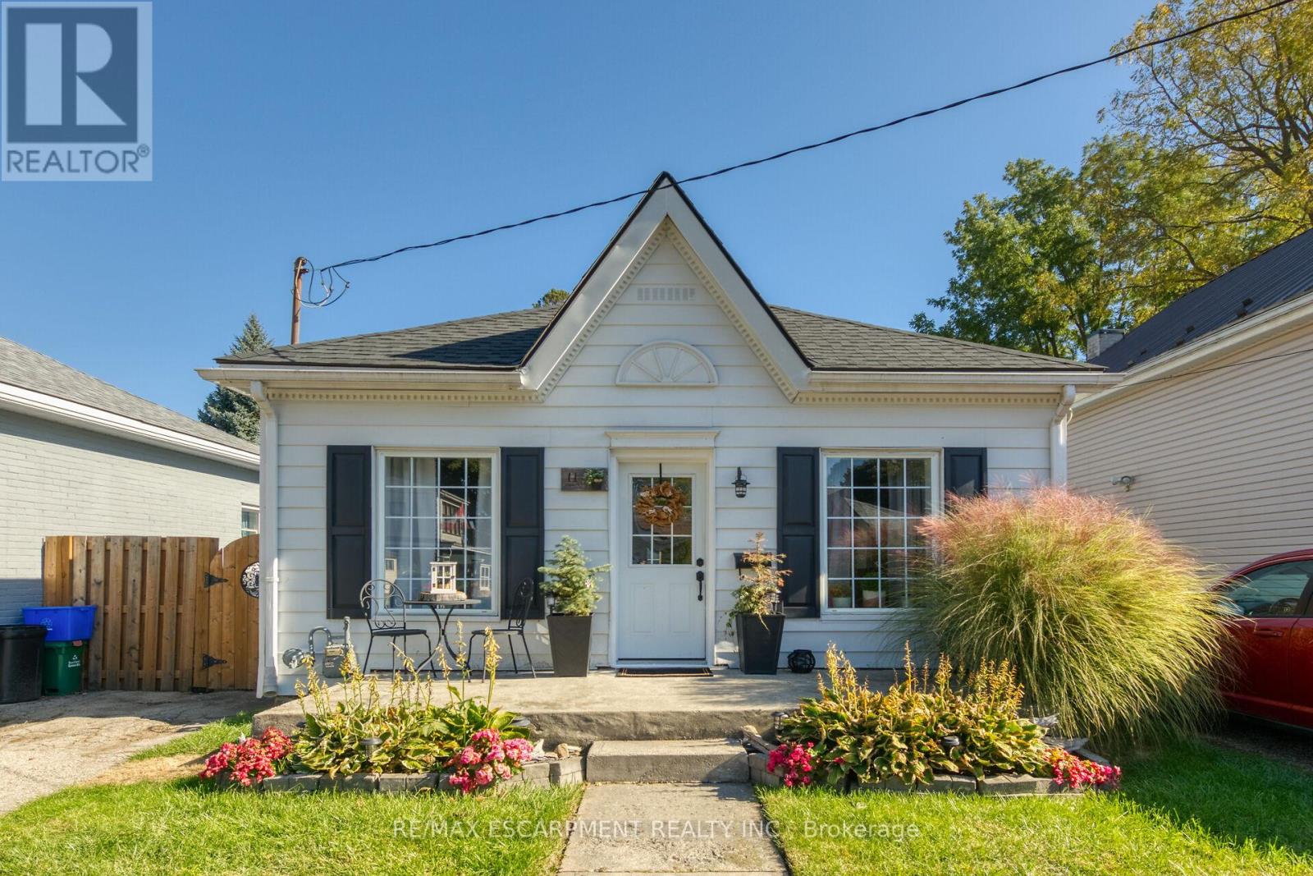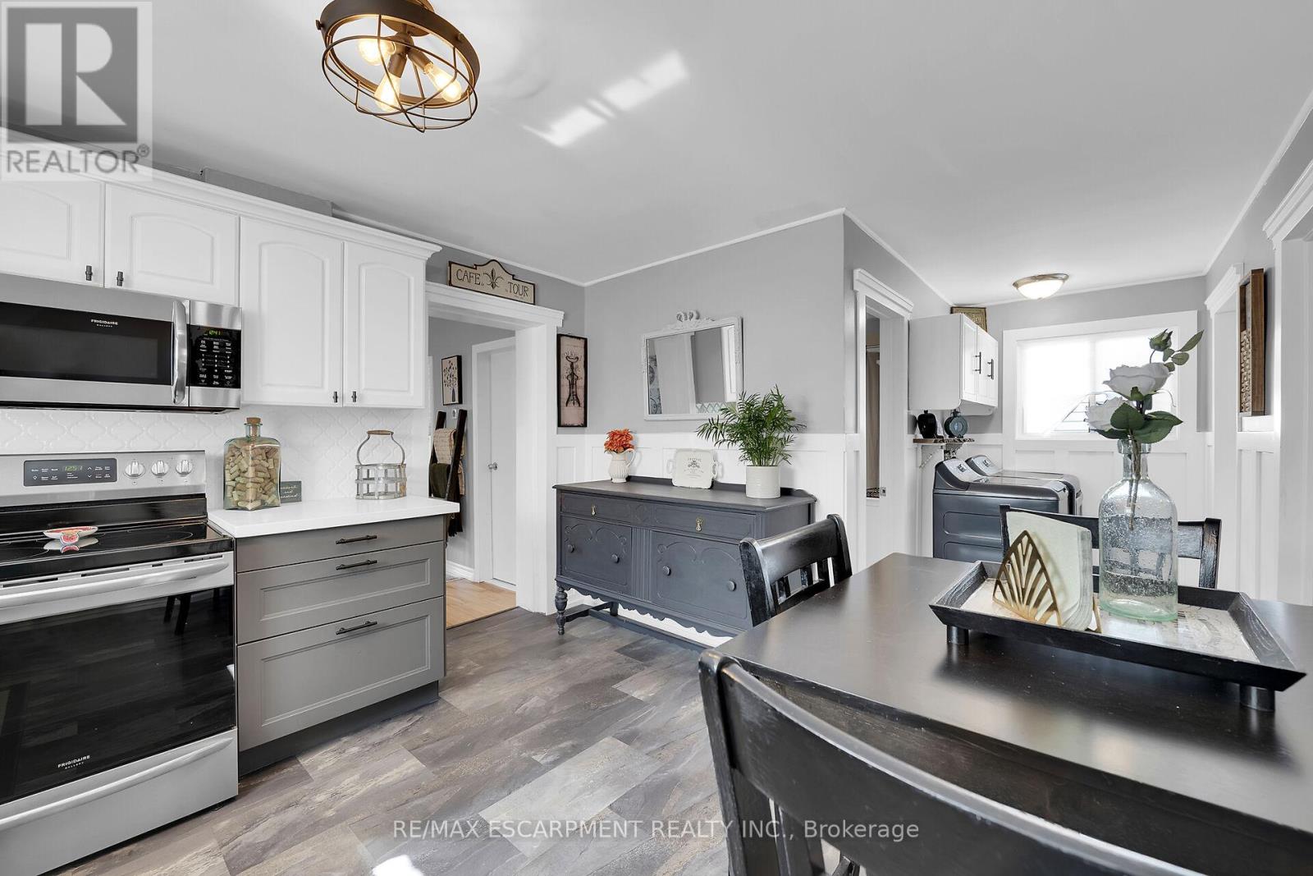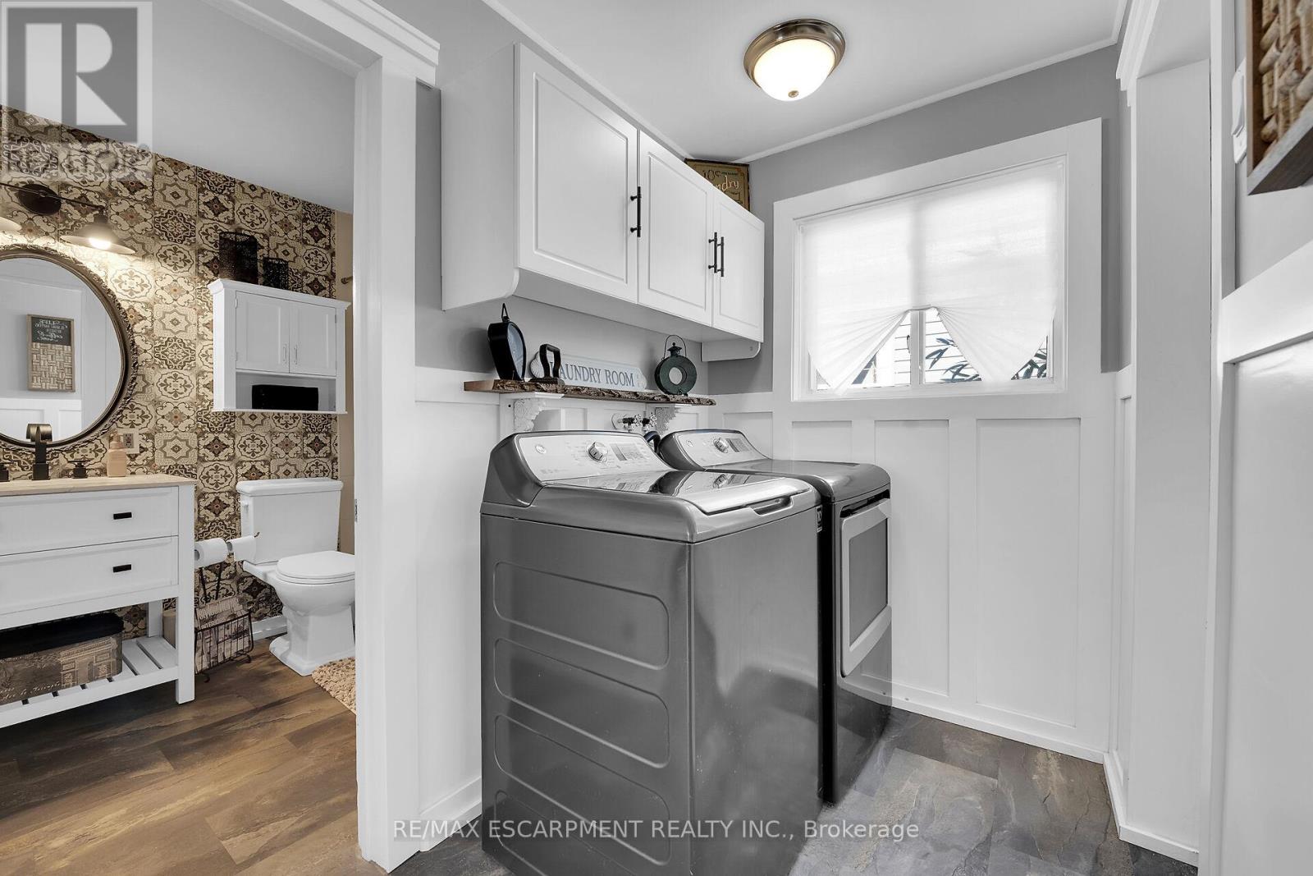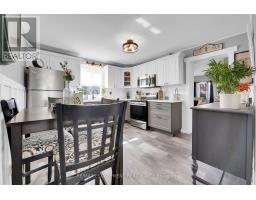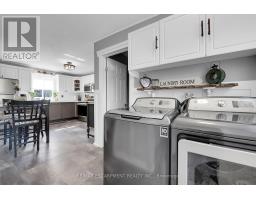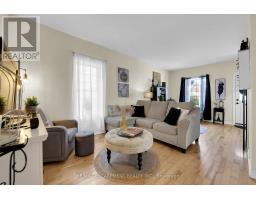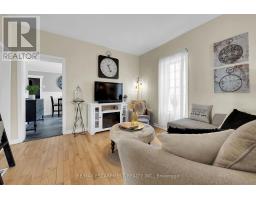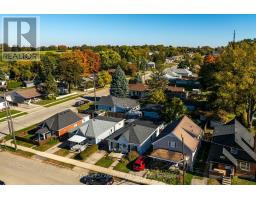11 Esther Street Brant, Ontario N3S 6K3
$499,900
Tastefully presented 1 stry home located in popular Brantford area near Hospital, schools, parks, downtown shops/eateries & 403 access. Situated on 33 x 68.50 lot incs 807sf of delicately redecorated living area & 96sf partial basement - ftrs inviting renovated living room/dining room'19, 3 bedrooms, new kitchen'22 sporting contrast cabinets, quartz countertops, tile backsplash & SS appliances. laundry station, new 4pc bath' 22 & rear mud room w/WO to 112sf side deck w/gazebo'23 & hardscaped fenced rear yard. Impressive 8.8' ceilings, maple hardwood flooring, luxury vinyl flooring & 4' high wainscot accent interior w/flair. Extras - gas furnace'21, 100 hydro panel'24, roof'23, windows/ext. doors' 16, paved drive, ext. shutters & fire-pit. (id:50886)
Open House
This property has open houses!
1:00 pm
Ends at:3:00 pm
Property Details
| MLS® Number | X10412162 |
| Property Type | Single Family |
| Community Name | Brantford Twp |
| Features | Sump Pump |
| ParkingSpaceTotal | 2 |
Building
| BathroomTotal | 1 |
| BedroomsAboveGround | 3 |
| BedroomsTotal | 3 |
| ArchitecturalStyle | Bungalow |
| BasementDevelopment | Unfinished |
| BasementType | Partial (unfinished) |
| ConstructionStyleAttachment | Detached |
| ExteriorFinish | Aluminum Siding |
| FoundationType | Concrete, Stone |
| HeatingFuel | Natural Gas |
| HeatingType | Forced Air |
| StoriesTotal | 1 |
| Type | House |
| UtilityWater | Municipal Water |
Land
| Acreage | No |
| Sewer | Sanitary Sewer |
| SizeDepth | 68 Ft ,6 In |
| SizeFrontage | 33 Ft |
| SizeIrregular | 33 X 68.5 Ft |
| SizeTotalText | 33 X 68.5 Ft |
Rooms
| Level | Type | Length | Width | Dimensions |
|---|---|---|---|---|
| Basement | Other | 2.92 m | 3.96 m | 2.92 m x 3.96 m |
| Main Level | Mud Room | 2.36 m | 1.27 m | 2.36 m x 1.27 m |
| Main Level | Foyer | 1.22 m | 1.02 m | 1.22 m x 1.02 m |
| Main Level | Living Room | 3.84 m | 6.58 m | 3.84 m x 6.58 m |
| Main Level | Laundry Room | 1.52 m | 2.57 m | 1.52 m x 2.57 m |
| Main Level | Bathroom | 1.85 m | 2.44 m | 1.85 m x 2.44 m |
| Main Level | Kitchen | 3.48 m | 3.99 m | 3.48 m x 3.99 m |
| Main Level | Bedroom | 2.36 m | 4.47 m | 2.36 m x 4.47 m |
| Main Level | Bedroom | 2.44 m | 2.77 m | 2.44 m x 2.77 m |
| Main Level | Bedroom | 2.44 m | 2.77 m | 2.44 m x 2.77 m |
https://www.realtor.ca/real-estate/27627513/11-esther-street-brant-brantford-twp-brantford-twp
Interested?
Contact us for more information
Peter Ralph Hogeterp
Salesperson
325 Winterberry Drive #4b
Hamilton, Ontario L8J 0B6



