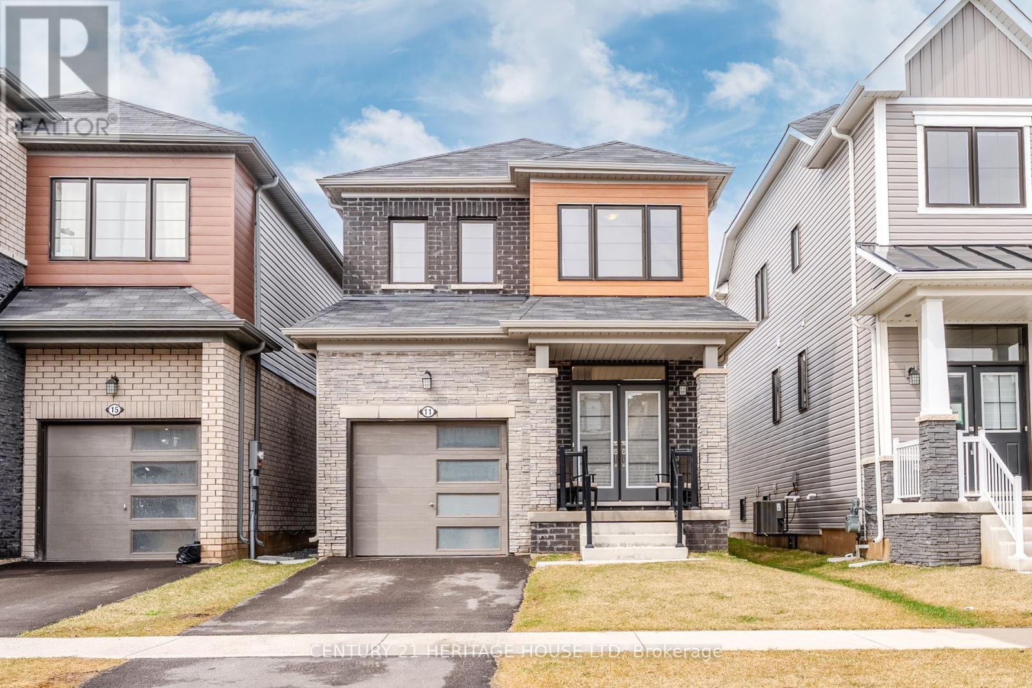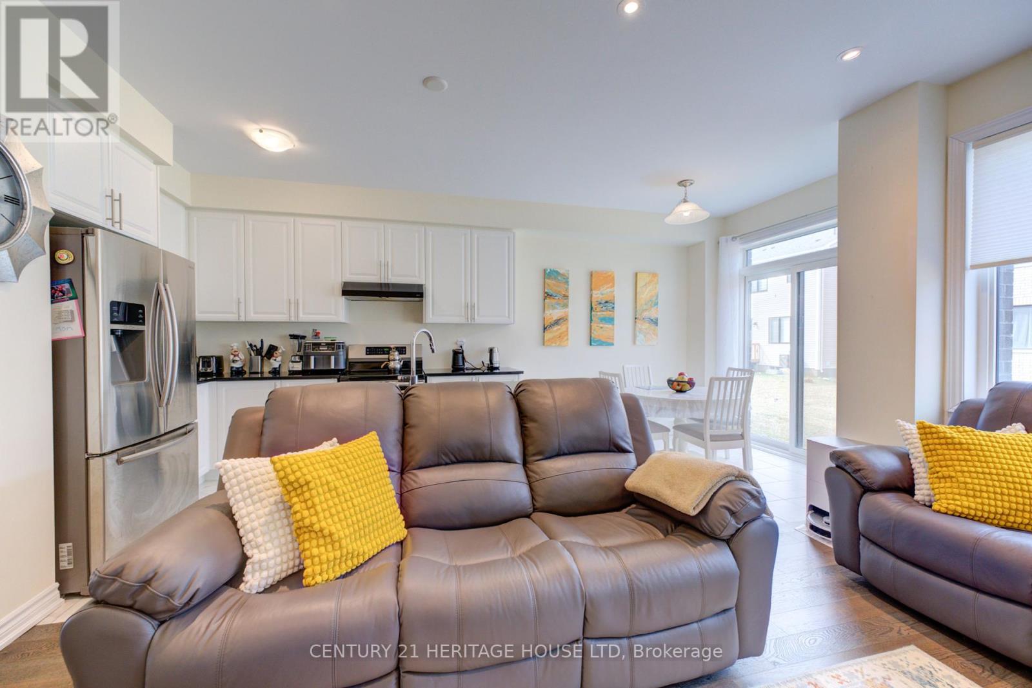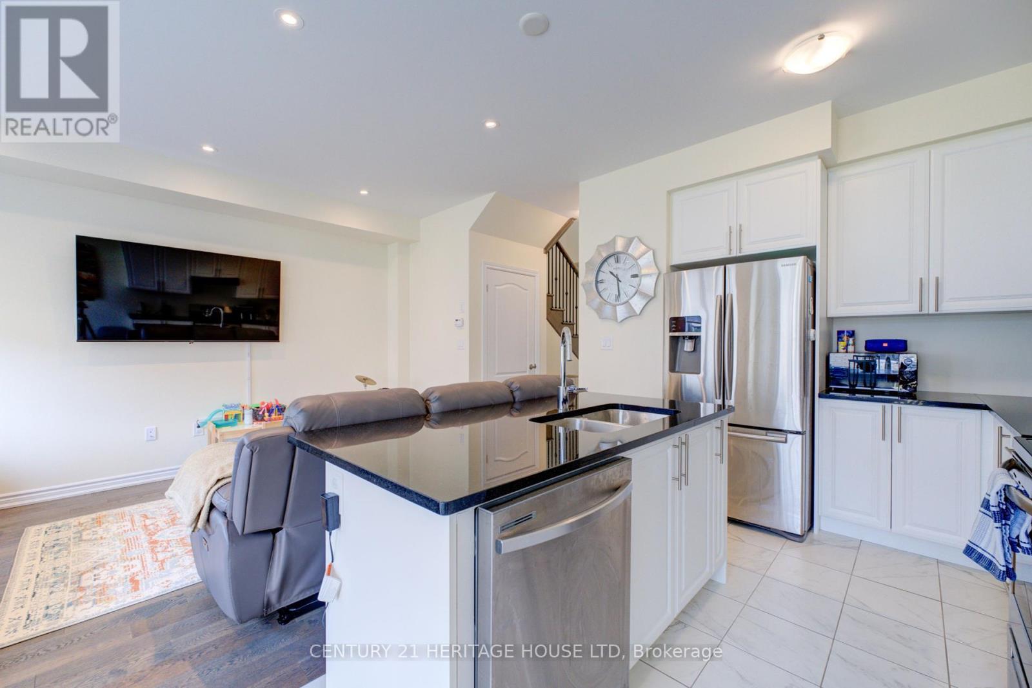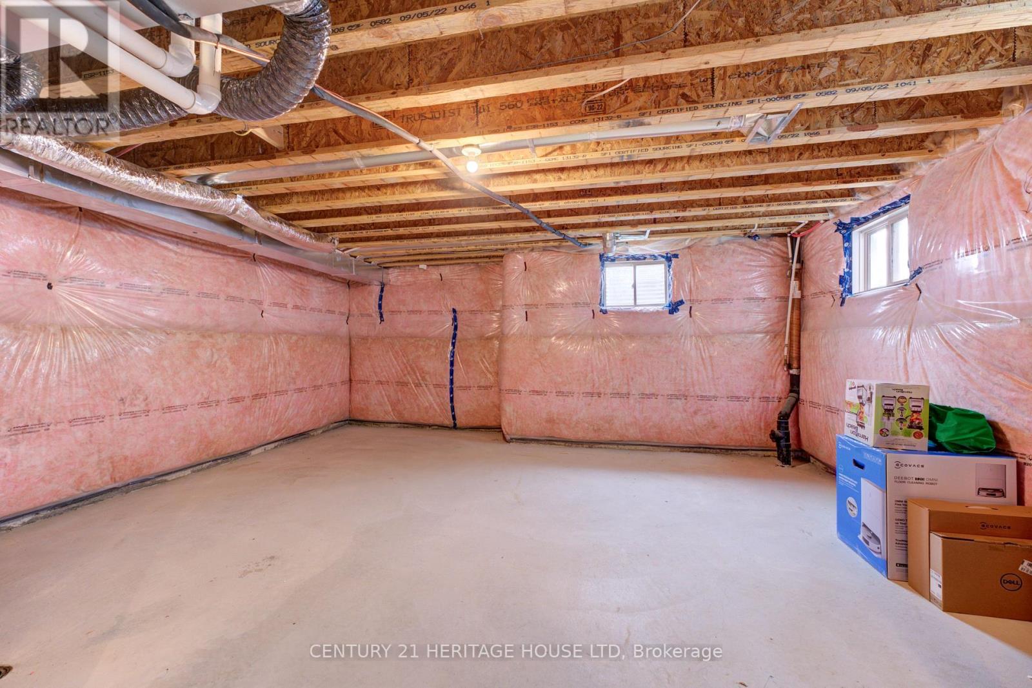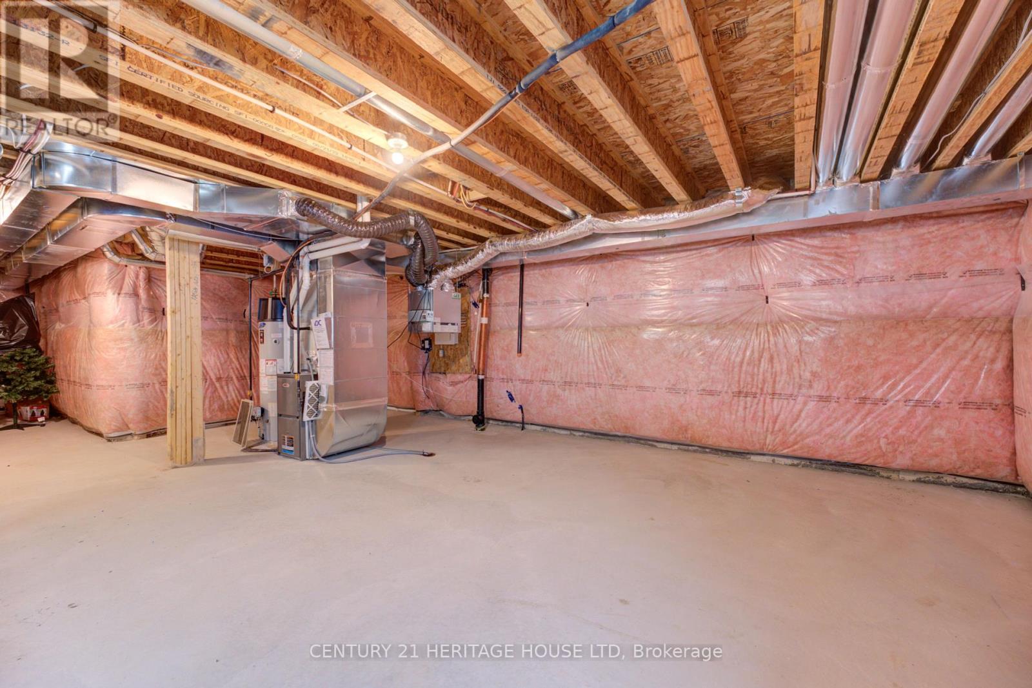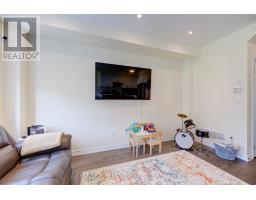11 Ever Sweet Way Thorold, Ontario L2V 0K9
$749,999
This brand-new(2023) 3-bedroom, 2.5-bath detached beauty offers the perfect blend of style, space, and sophistication. Step inside to a bright and airy foyer, where natural light pours through the open-concept main level. Designed for both comfort and entertaining, the layout flows seamlessly from the living and dining areas to a sleek, upgraded kitchen thats sure to impress. Enjoy premium features including quartz countertops, custom cabinetry, and stylish pot lightsjust a few of the $30,000+ in high-end upgrades throughout the home. Luxury vinyl flooring runs across the main level, while upgraded stairs and railings add a modern touch of craftsmanship. Upstairs, the expansive primary suite offers a peaceful retreat with a walk-in closet and a spa-like ensuite featuring a glass walk-in shower. Two additional bedrooms and a full bath offer flexibility for families, guests, or a home office. (id:50886)
Property Details
| MLS® Number | X12066162 |
| Property Type | Single Family |
| Community Name | 560 - Rolling Meadows |
| Equipment Type | Water Heater - Propane |
| Features | Sump Pump |
| Parking Space Total | 2 |
| Rental Equipment Type | Water Heater - Propane |
| Structure | Porch |
Building
| Bathroom Total | 3 |
| Bedrooms Above Ground | 3 |
| Bedrooms Below Ground | 3 |
| Bedrooms Total | 6 |
| Appliances | Garage Door Opener Remote(s), Dishwasher, Dryer, Microwave, Stove, Washer, Refrigerator |
| Basement Development | Unfinished |
| Basement Type | N/a (unfinished) |
| Construction Style Attachment | Detached |
| Cooling Type | Central Air Conditioning, Air Exchanger |
| Exterior Finish | Brick, Vinyl Siding |
| Fireplace Present | Yes |
| Foundation Type | Poured Concrete |
| Half Bath Total | 1 |
| Heating Fuel | Natural Gas |
| Heating Type | Forced Air |
| Stories Total | 2 |
| Size Interior | 1,500 - 2,000 Ft2 |
| Type | House |
| Utility Water | Municipal Water |
Parking
| Attached Garage | |
| Garage |
Land
| Acreage | No |
| Sewer | Sanitary Sewer |
| Size Depth | 29 Ft |
| Size Frontage | 8 Ft ,2 In |
| Size Irregular | 8.2 X 29 Ft |
| Size Total Text | 8.2 X 29 Ft |
Contact Us
Contact us for more information
Michael Lefebvre
Salesperson
505 Park Road N Unit 216a
Brantford, Ontario N3R 7K8
(519) 758-2121

