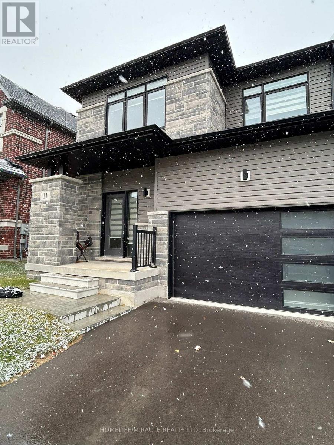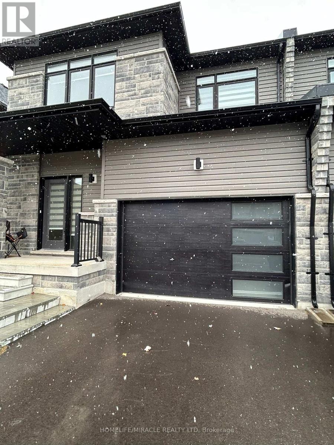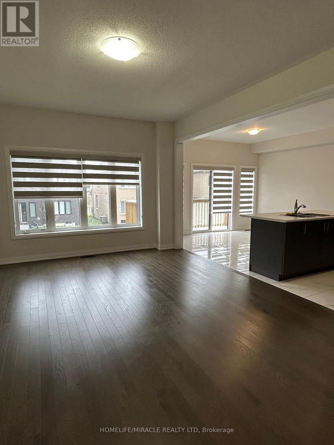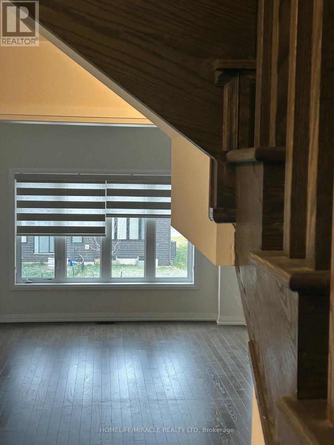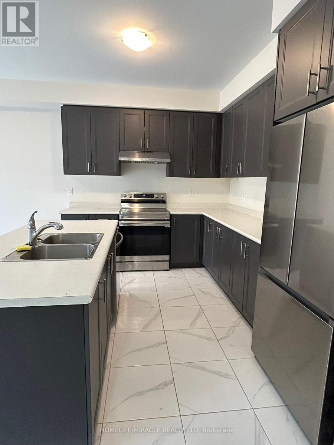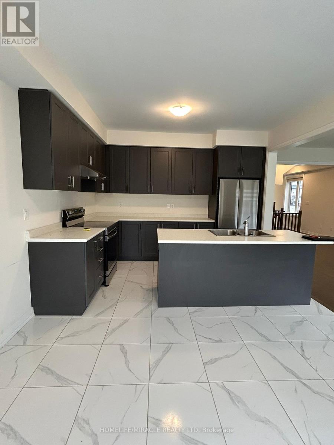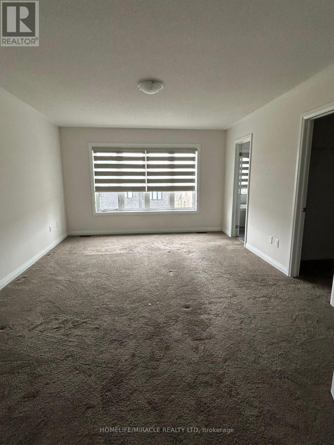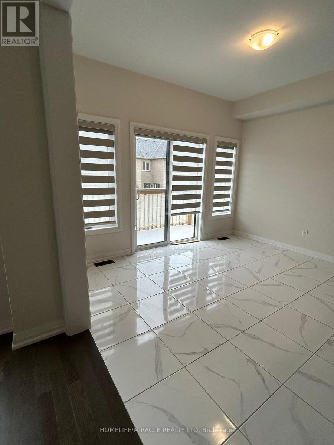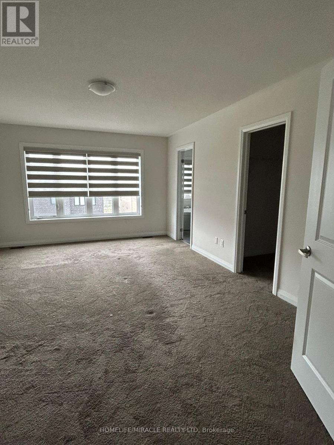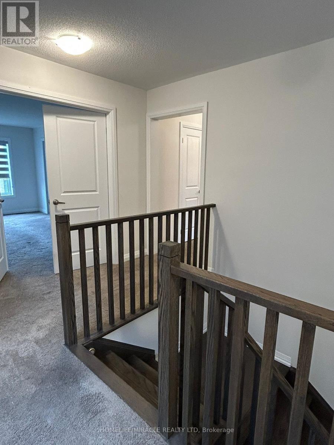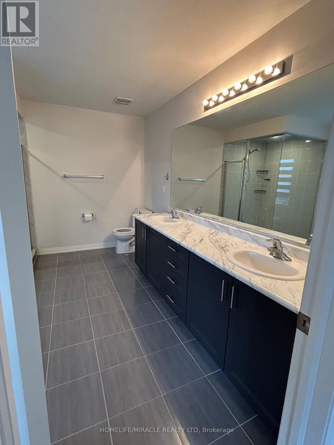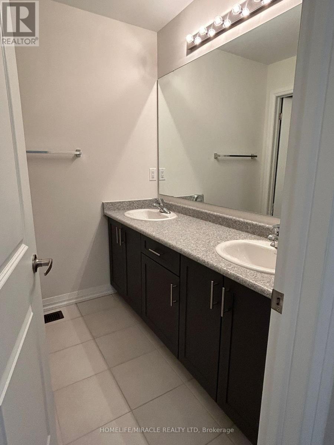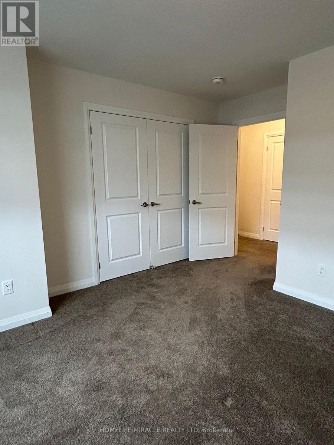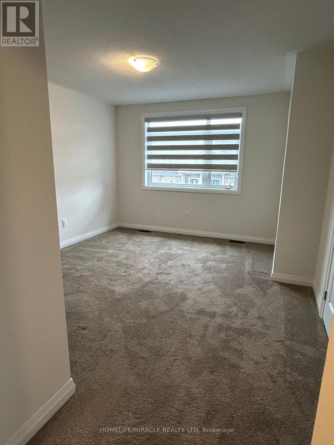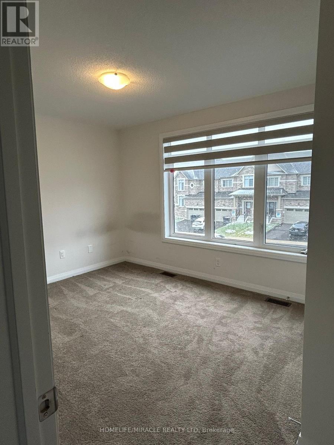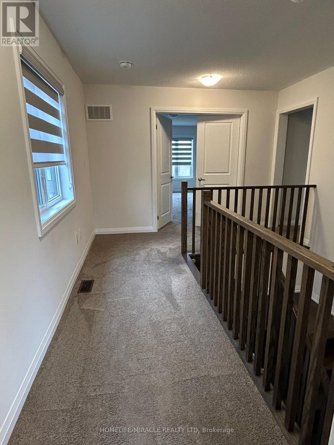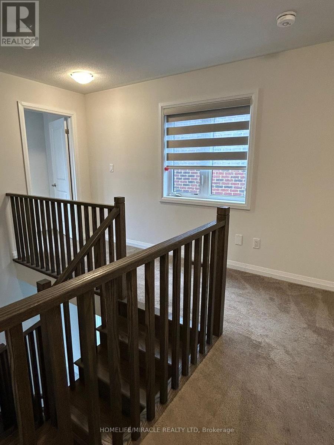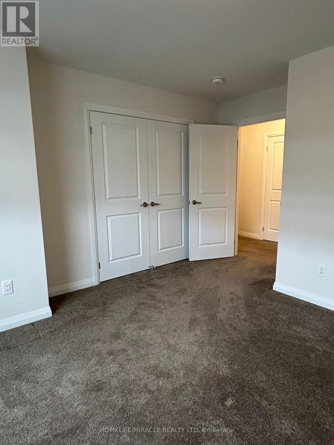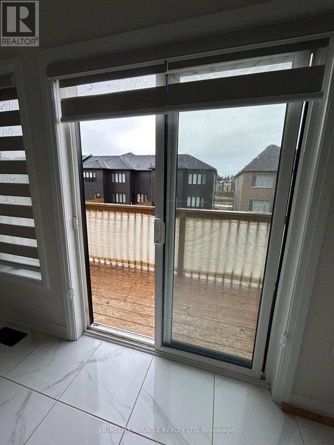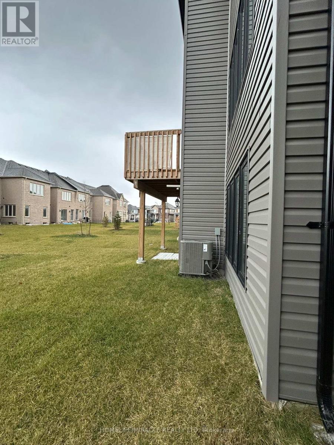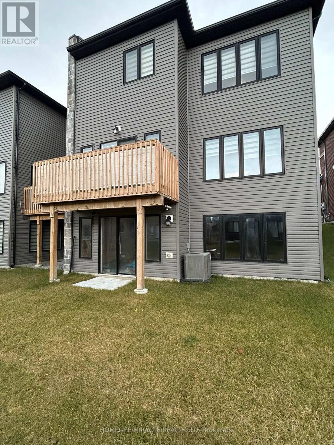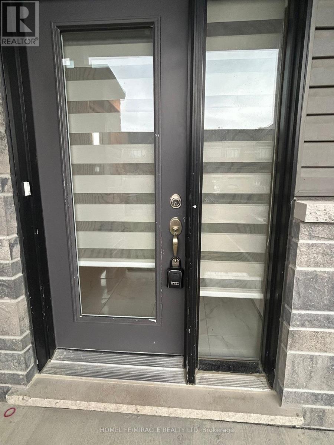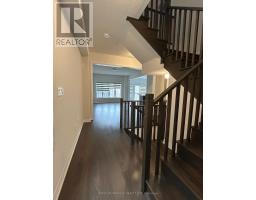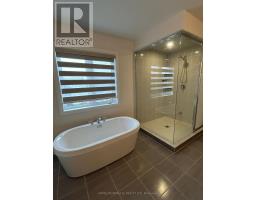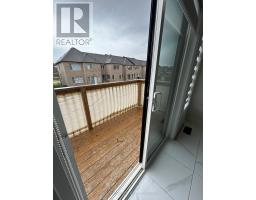11 Federica Crescent W Wasaga Beach, Ontario L9Z 0N5
$2,500 Monthly
Welcome to Beautiful Freehold End Unit Townhouse With Walkout Basement, This Townhouse Is Just Two Year Old Having 2010 Square foot Above ground Area, This Beautiful Townhouse Is Available For Lease And Having 3 Spacious Bedrooms And 2.5 Washrooms, A Modern Style Beautiful Kitchen With Stainless Steel Appliances, Fridge, Stove And Dishwasher, Laundry Is On The Main Floor, A Deck From The Builder To Enjoy Summer Time With Family. Landlord Is Looking for A Responsible Tenant, Who Will Take Care The Property During Summer And winter, Tenant Will be Paying all The Utilities And Must Have His Own Insurance. Location Of This Townhouse Is Very Close To Wasaga Beach And All Other Amenities. (id:50886)
Property Details
| MLS® Number | S12548456 |
| Property Type | Single Family |
| Community Name | Wasaga Beach |
| Amenities Near By | Hospital, Park, Place Of Worship, Public Transit |
| Equipment Type | Water Heater |
| Features | Sump Pump |
| Parking Space Total | 3 |
| Rental Equipment Type | Water Heater |
Building
| Bathroom Total | 3 |
| Bedrooms Above Ground | 3 |
| Bedrooms Total | 3 |
| Age | New Building |
| Basement Type | None |
| Construction Style Attachment | Attached |
| Cooling Type | Central Air Conditioning, Ventilation System |
| Exterior Finish | Brick |
| Flooring Type | Hardwood, Ceramic, Carpeted |
| Foundation Type | Concrete |
| Half Bath Total | 1 |
| Heating Fuel | Natural Gas |
| Heating Type | Forced Air |
| Stories Total | 2 |
| Size Interior | 2,000 - 2,500 Ft2 |
| Type | Row / Townhouse |
| Utility Water | Municipal Water |
Parking
| Attached Garage | |
| Garage |
Land
| Acreage | No |
| Land Amenities | Hospital, Park, Place Of Worship, Public Transit |
| Sewer | Sanitary Sewer |
Rooms
| Level | Type | Length | Width | Dimensions |
|---|---|---|---|---|
| Second Level | Primary Bedroom | 5.25 m | 3.71 m | 5.25 m x 3.71 m |
| Second Level | Bedroom 2 | 3.62 m | 3.11 m | 3.62 m x 3.11 m |
| Second Level | Bedroom 3 | 3.11 m | 3.66 m | 3.11 m x 3.66 m |
| Main Level | Family Room | 5.19 m | 3.66 m | 5.19 m x 3.66 m |
| Main Level | Eating Area | 3.68 m | 3.05 m | 3.68 m x 3.05 m |
| Ground Level | Kitchen | 3.68 m | 2.74 m | 3.68 m x 2.74 m |
| Ground Level | Laundry Room | Measurements not available | ||
| Ground Level | Living Room | 5.19 m | 3.66 m | 5.19 m x 3.66 m |
Utilities
| Cable | Installed |
| Electricity | Installed |
| Sewer | Installed |
https://www.realtor.ca/real-estate/29107437/11-federica-crescent-w-wasaga-beach-wasaga-beach
Contact Us
Contact us for more information
Gavy Gurpreet Singh
Broker
821 Bovaird Dr West #31
Brampton, Ontario L6X 0T9
(905) 455-5100
(905) 455-5110
Gurmail Kamboj
Salesperson
821 Bovaird Dr West #31
Brampton, Ontario L6X 0T9
(905) 455-5100
(905) 455-5110
Kulwinder Kalsi
Salesperson
821 Bovaird Dr West #31
Brampton, Ontario L6X 0T9
(905) 455-5100
(905) 455-5110

