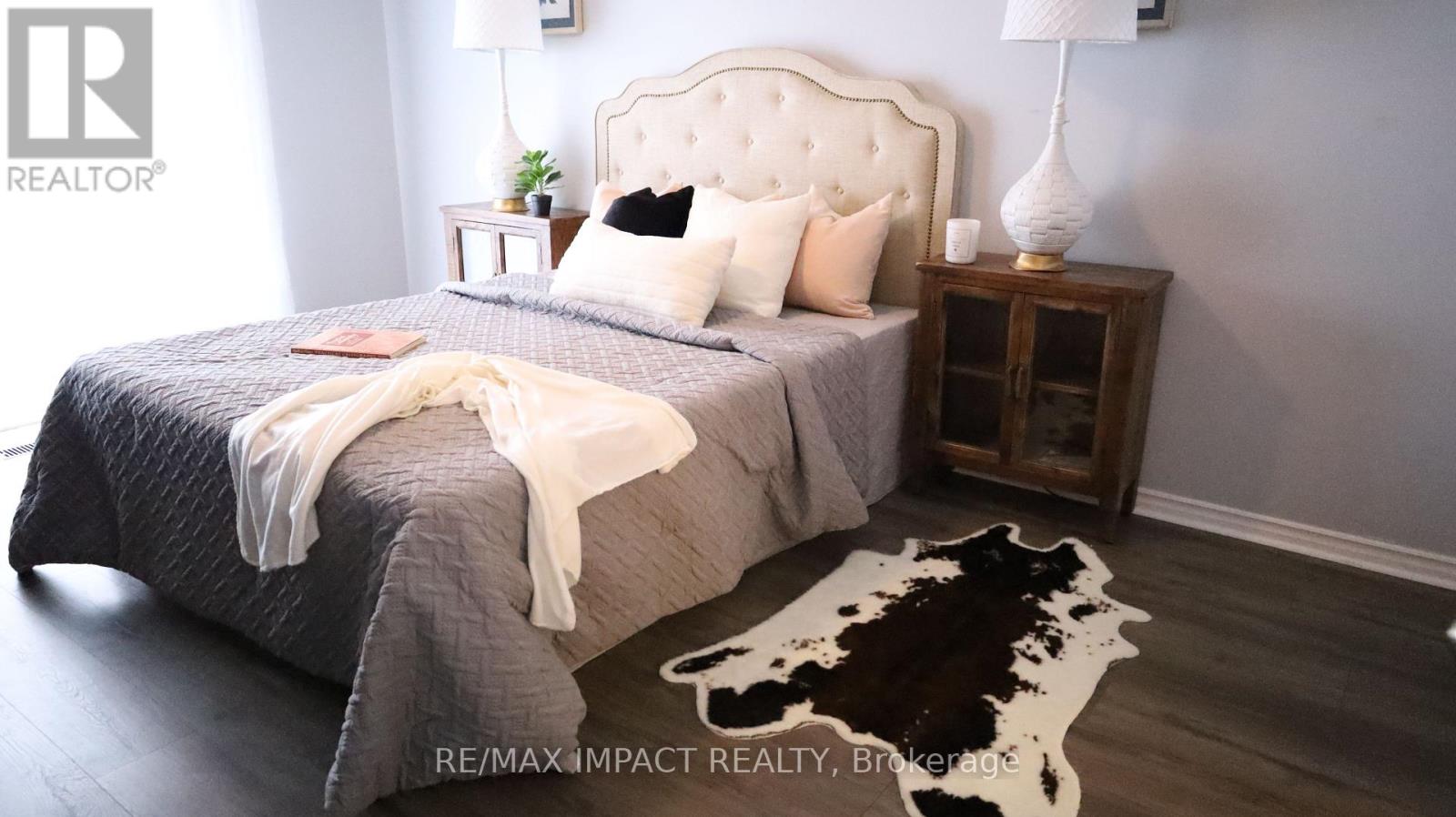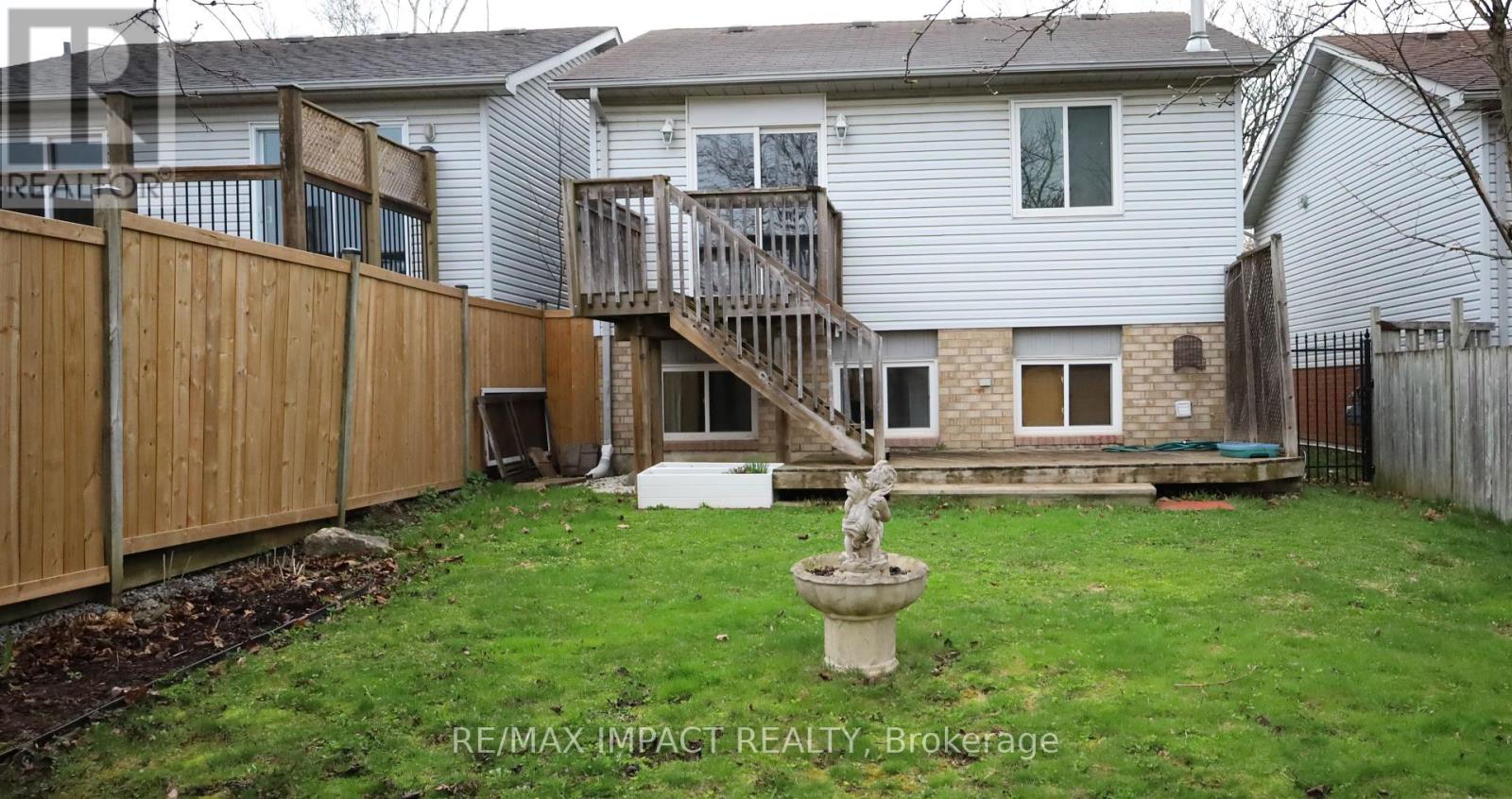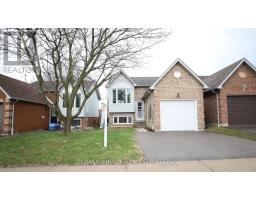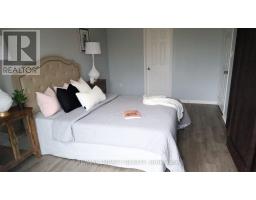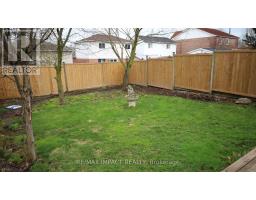11 Fenwick Avenue Clarington, Ontario L1C 4R6
$3,000 Monthly
This beautifully renovated detached raised bungalow is situated in a highly desirable family-friendly neighborhood, offering convenient access to a wide array of amenities. The property has been thoughtfully upgraded with quality finishes throughout. Key features include an open-concept layout, three bedrooms, two full bathrooms, and a single-car garage. The residence boasts a spacious living and dining room area, a modern kitchen, and energy-efficient LED lighting. The primary bedroom includes a semi-ensuite bathroom and a walk-out to a private deck and expansive, fully fenced backyard. A substantial driveway provides ample parking. Laminate flooring throughout, a roof replacement in 2013, window replacements in 2012, and a central air conditioning unit installed in 2011. This home is presented in move-in ready condition. (id:50886)
Property Details
| MLS® Number | E12141177 |
| Property Type | Single Family |
| Community Name | Bowmanville |
| Amenities Near By | Park, Public Transit, Schools |
| Parking Space Total | 3 |
Building
| Bathroom Total | 2 |
| Bedrooms Above Ground | 3 |
| Bedrooms Total | 3 |
| Architectural Style | Raised Bungalow |
| Basement Development | Finished |
| Basement Type | Full (finished) |
| Construction Style Attachment | Link |
| Cooling Type | Central Air Conditioning |
| Exterior Finish | Brick, Vinyl Siding |
| Flooring Type | Ceramic, Laminate |
| Foundation Type | Concrete |
| Heating Fuel | Natural Gas |
| Heating Type | Forced Air |
| Stories Total | 1 |
| Type | House |
| Utility Water | Municipal Water |
Parking
| Attached Garage | |
| Garage |
Land
| Acreage | No |
| Fence Type | Fenced Yard |
| Land Amenities | Park, Public Transit, Schools |
| Sewer | Sanitary Sewer |
| Size Depth | 114 Ft ,6 In |
| Size Frontage | 29 Ft ,6 In |
| Size Irregular | 29.53 X 114.5 Ft |
| Size Total Text | 29.53 X 114.5 Ft |
Rooms
| Level | Type | Length | Width | Dimensions |
|---|---|---|---|---|
| Lower Level | Kitchen | 2.8 m | 2.12 m | 2.8 m x 2.12 m |
| Lower Level | Dining Room | 2.65 m | 2.12 m | 2.65 m x 2.12 m |
| Lower Level | Living Room | 5.9 m | 3.74 m | 5.9 m x 3.74 m |
| Upper Level | Primary Bedroom | 4.75 m | 3.1 m | 4.75 m x 3.1 m |
| Upper Level | Bedroom 2 | 4.12 m | 2.9 m | 4.12 m x 2.9 m |
| Upper Level | Bedroom 3 | 4.6 m | 2.4 m | 4.6 m x 2.4 m |
Utilities
| Cable | Available |
| Sewer | Installed |
https://www.realtor.ca/real-estate/28296764/11-fenwick-avenue-clarington-bowmanville-bowmanville
Contact Us
Contact us for more information
M Yasir Khan
Salesperson
yasirkhan.royallepage.ca/
www.facebook.com/RealtorMYasirKhan?ref=h
twitter.com/m_yasir_khan
www.linkedin.com/in/myasirkhan
1413 King St E #1
Courtice, Ontario L1E 2J6
(905) 240-6777
(905) 240-6773
www.remax-impact.ca/
www.facebook.com/impactremax/?ref=aymt_homepage_panel
























