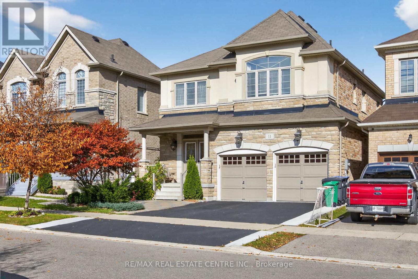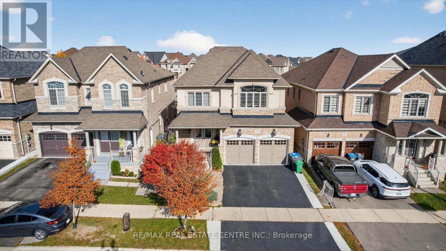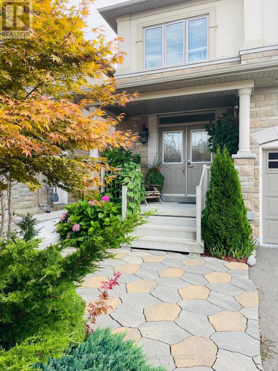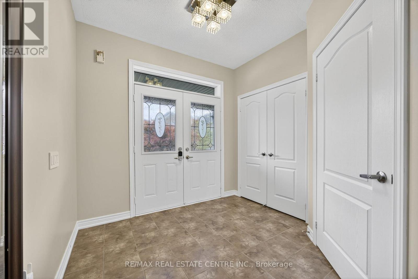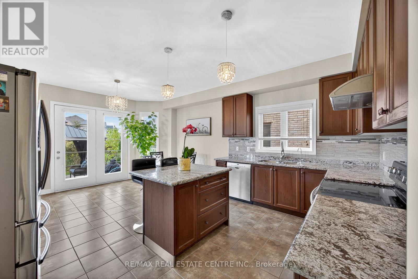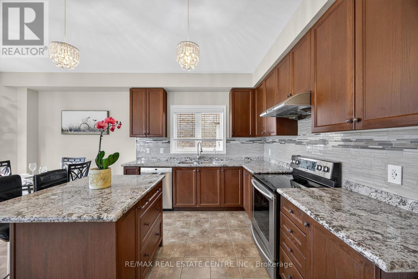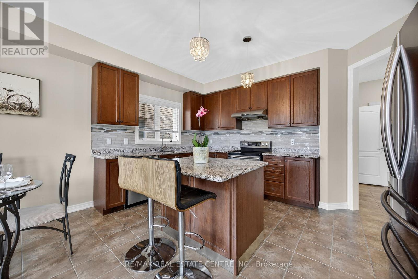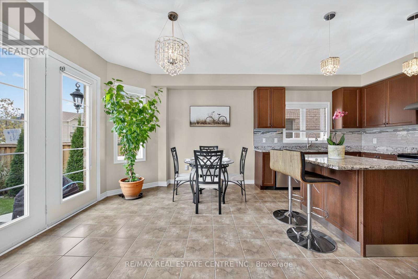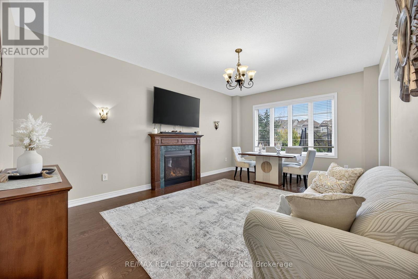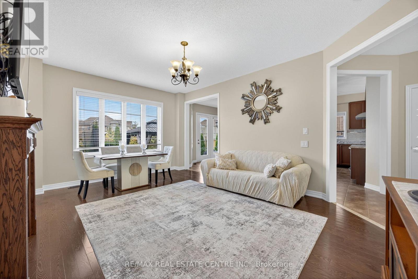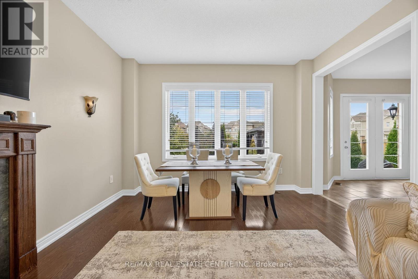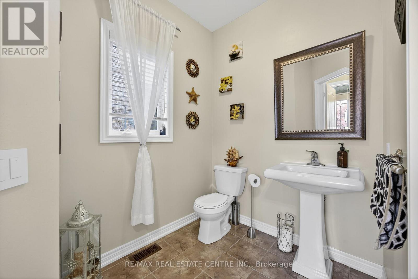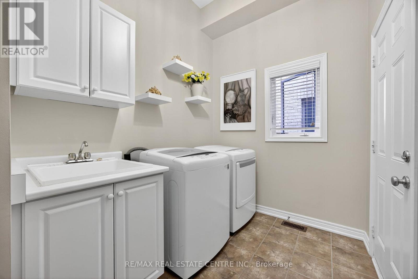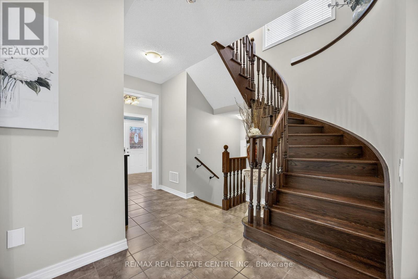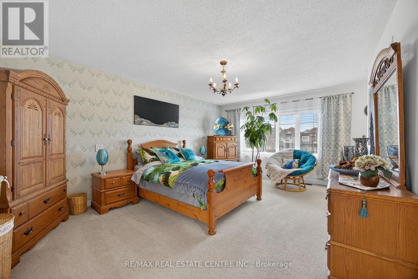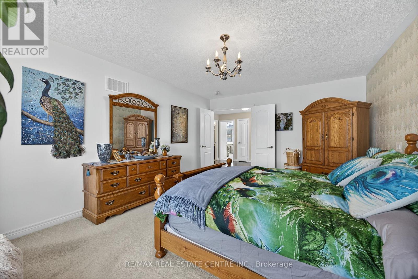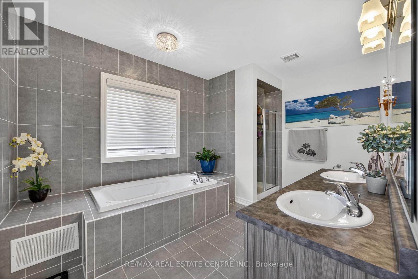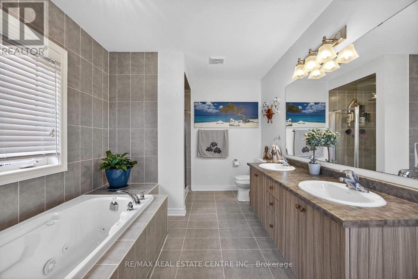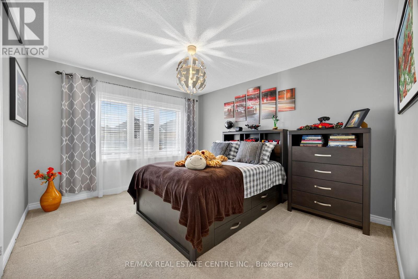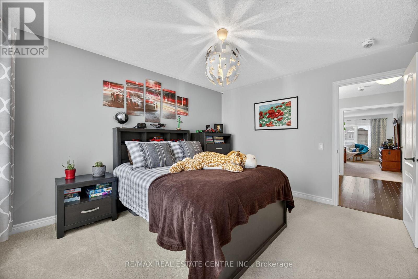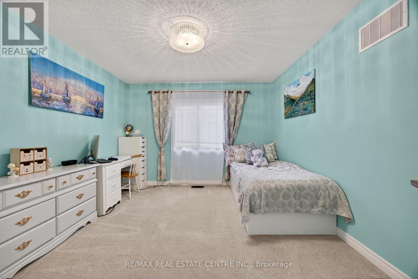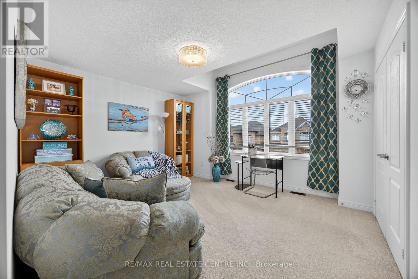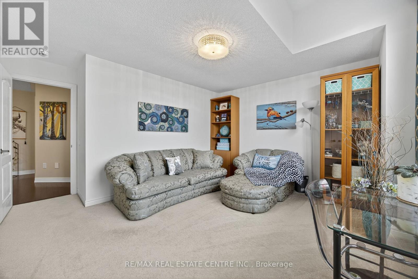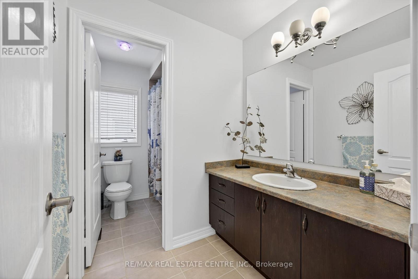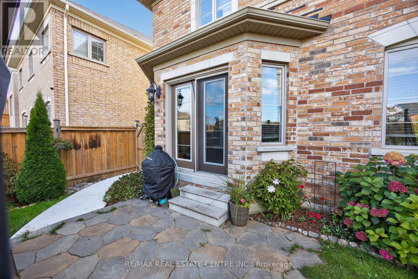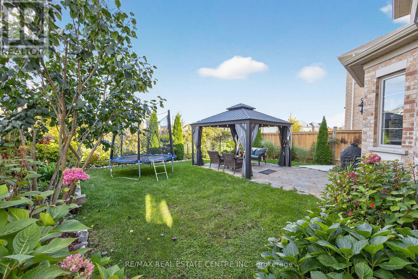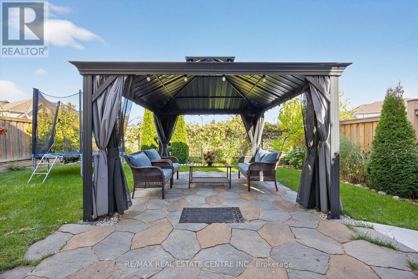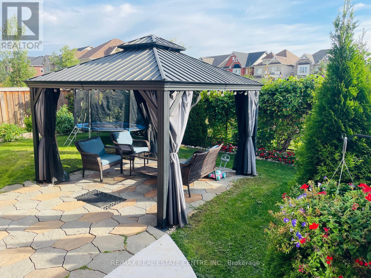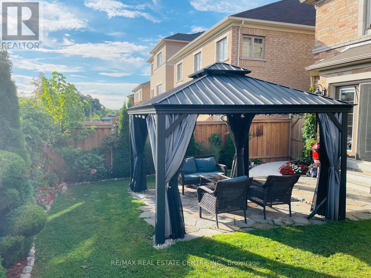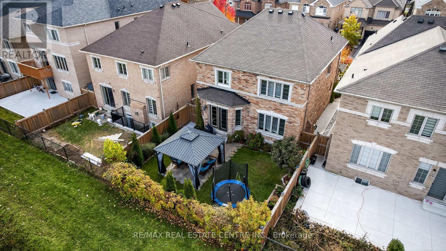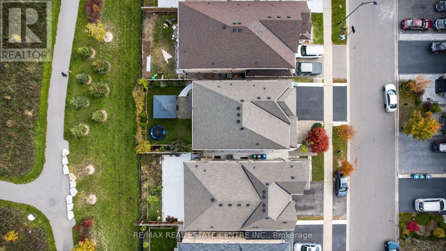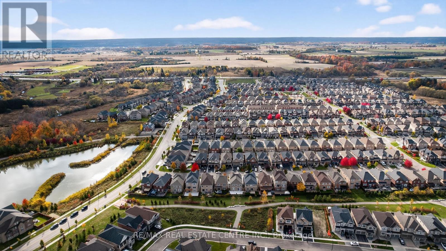11 Fieldstone Lane Avenue Caledon, Ontario L7C 3Y8
$1,315,000
Immaculate 4 Bedroom Home On A Premium Lot. Freshly Painted In Neutral Colours. Hardwood Floors On Main & Upstairs Landing. Oak Staircase. Spacious Kitchen Offers Stainless Steel Appliances, Recently Installed Backsplash, & Pantry. Large Main Floor Powder Room With Wheelchair Access. Primary Bedroom Includes A Walk In Closet, & 5Pc Ensuite with Jacuzzi Tub and Double Sinks. All Light Fixtures Connected To Smart Light Switches. Newly Installed Tankless Hot Water Tank Is Owned. Backyard Oasis Features A Beautiful Garden & Gazebo. No Neighbours In The Back Means Quiet Enjoyment Of The Outdoors & More Privacy. Front Yard Has Been Upgraded With Poured Concrete Connecting The Backyard With A Sidewalk. This Vibrant Community Features Numerous Schools, Stores, Parks With Splash Pads, Walking Trails, & Community Centre. Easy Access To Public Transportation, Highway, Airport, Major Shopping Centres. (id:50886)
Property Details
| MLS® Number | W12494566 |
| Property Type | Single Family |
| Community Name | Rural Caledon |
| Parking Space Total | 4 |
Building
| Bathroom Total | 3 |
| Bedrooms Above Ground | 4 |
| Bedrooms Total | 4 |
| Age | 6 To 15 Years |
| Appliances | Central Vacuum, Water Heater, Water Softener, Dishwasher, Dryer, Stove, Washer, Window Coverings, Refrigerator |
| Basement Type | Full |
| Construction Style Attachment | Detached |
| Cooling Type | Central Air Conditioning |
| Exterior Finish | Brick |
| Fireplace Present | Yes |
| Flooring Type | Hardwood, Ceramic, Carpeted |
| Foundation Type | Concrete |
| Half Bath Total | 1 |
| Heating Fuel | Natural Gas |
| Heating Type | Forced Air |
| Stories Total | 2 |
| Size Interior | 2,000 - 2,500 Ft2 |
| Type | House |
| Utility Water | Municipal Water |
Parking
| Garage |
Land
| Acreage | No |
| Sewer | Sanitary Sewer |
| Size Depth | 98 Ft ,7 In |
| Size Frontage | 38 Ft ,1 In |
| Size Irregular | 38.1 X 98.6 Ft |
| Size Total Text | 38.1 X 98.6 Ft |
Rooms
| Level | Type | Length | Width | Dimensions |
|---|---|---|---|---|
| Second Level | Primary Bedroom | 5.49 m | 3.86 m | 5.49 m x 3.86 m |
| Second Level | Bedroom 2 | 4.27 m | 3.51 m | 4.27 m x 3.51 m |
| Second Level | Bedroom 3 | 3.96 m | 3.51 m | 3.96 m x 3.51 m |
| Second Level | Bedroom 4 | 3.81 m | 3.51 m | 3.81 m x 3.51 m |
| Ground Level | Living Room | 5.49 m | 3.96 m | 5.49 m x 3.96 m |
| Ground Level | Eating Area | 4.52 m | 3.25 m | 4.52 m x 3.25 m |
| Ground Level | Kitchen | 4.52 m | 2.9 m | 4.52 m x 2.9 m |
https://www.realtor.ca/real-estate/29051899/11-fieldstone-lane-avenue-caledon-rural-caledon
Contact Us
Contact us for more information
Anna Delewski
Salesperson
115 First Street
Orangeville, Ontario L9W 3J8
(519) 942-8700
(519) 942-2284

