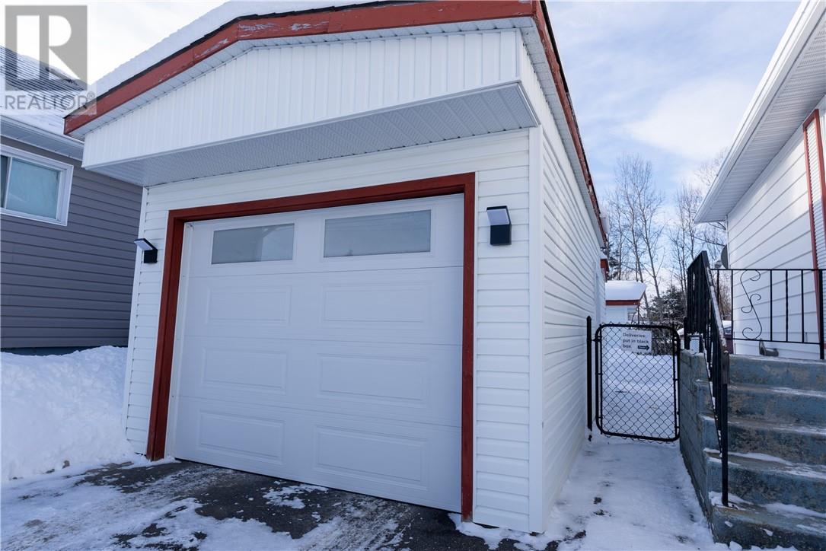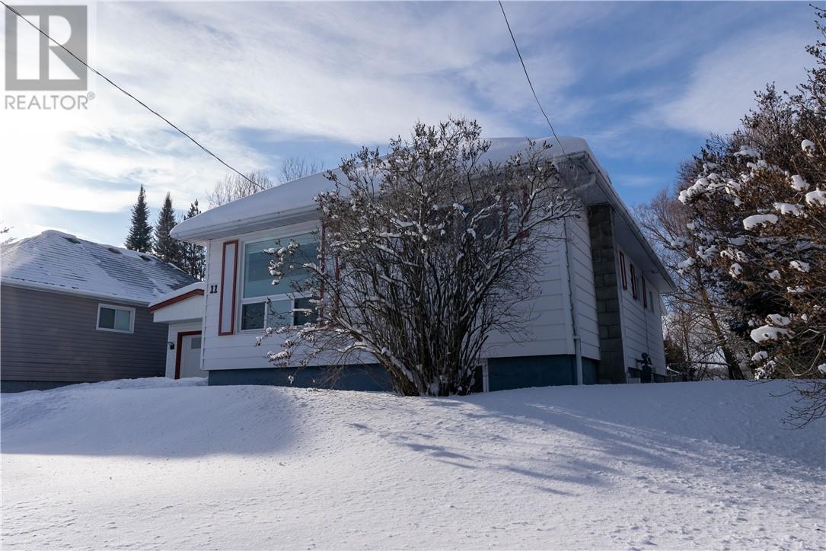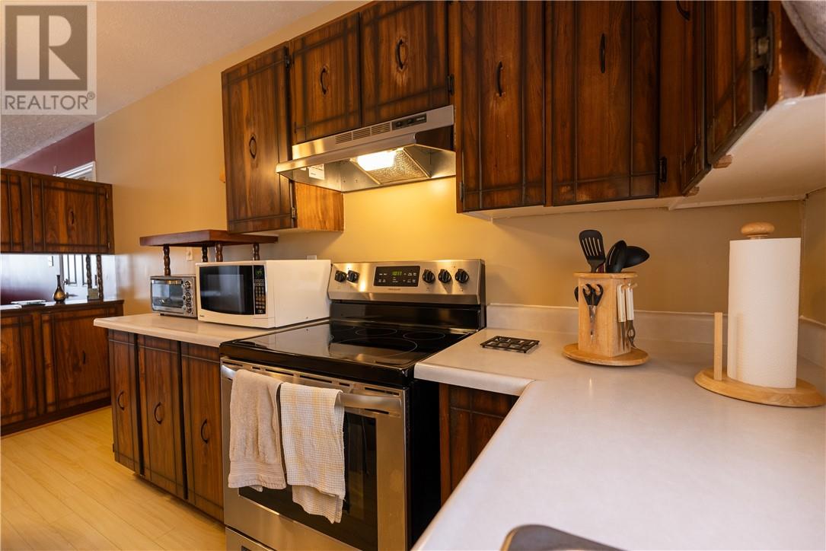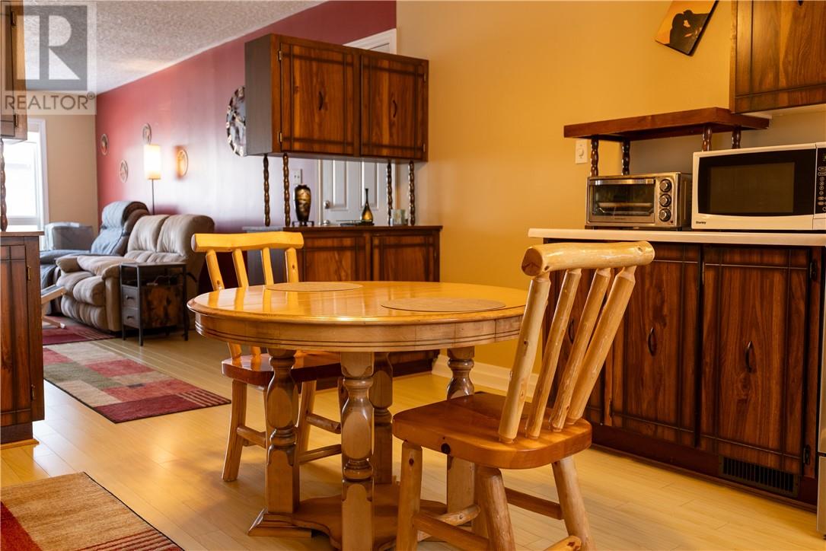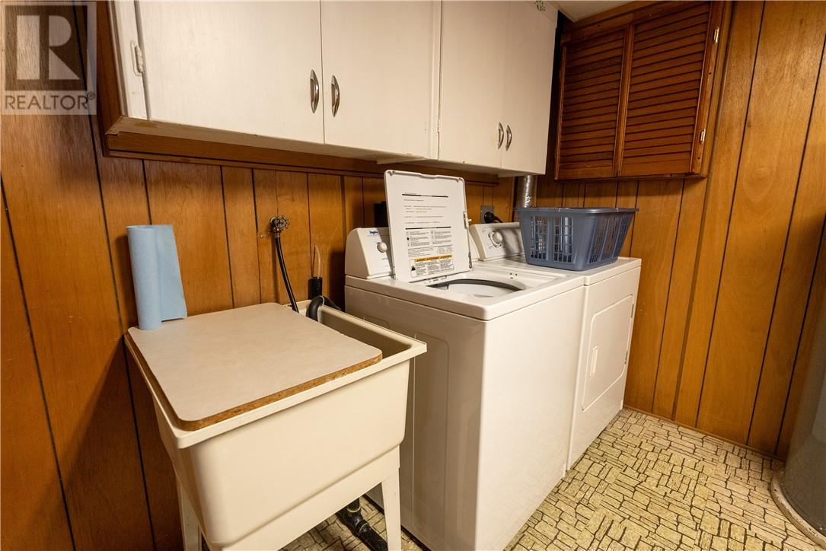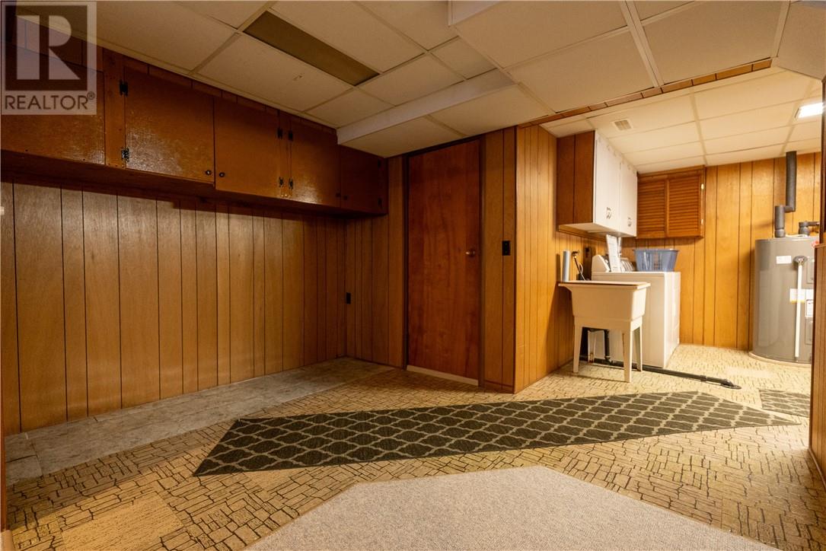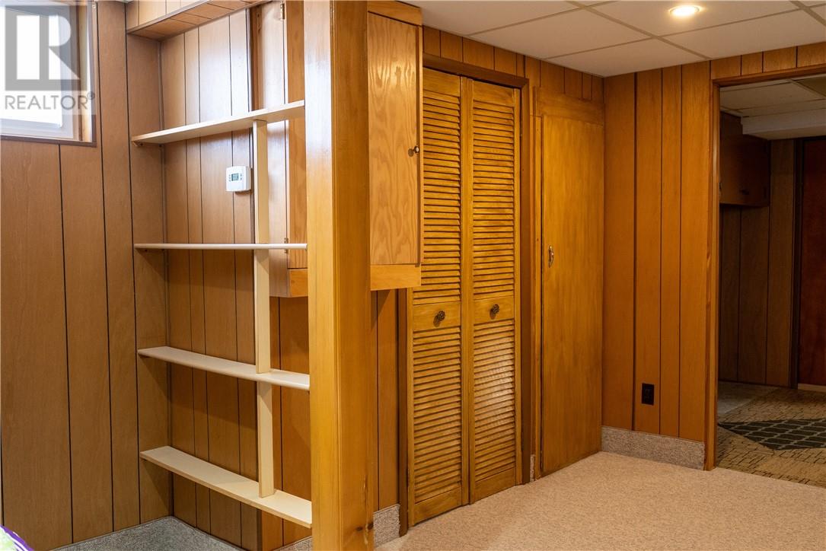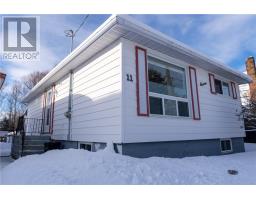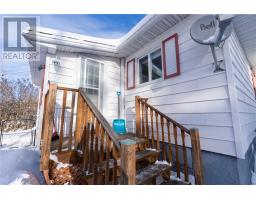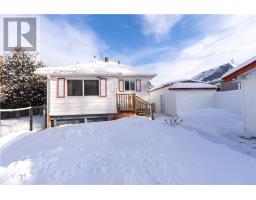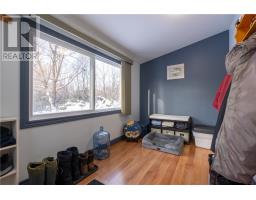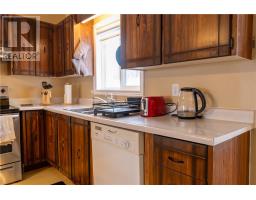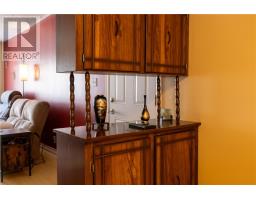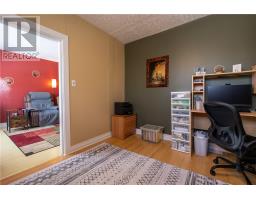11 Fifth Avenue Levack, Ontario P0M 2C0
$309,900
Welcome to 11 Fifth Ave in Levack. This well-maintained bungalow leaves nothing to do but move in. As you enter the home, you are greeted by a beautiful sunroom overlooking fenced-in yard, open concept main floor, and nice big windows bringing in natural sunlight. Here you will find 2 bedrooms and the main bathroom with jetted tub. Upon entering the lower level, you will find the laundry area, nice size family room with gas fireplace, an abundance of storage, and room to add an additional bedroom if needed. This home is freshly painted and shows extremely well. Outside, you will find a detached single car garage, a workshop, and a storage shed all with power. There is a small creek that runs in the back of the property. This home is a great starter home, or investment opportunity. You won't be disappointed. (id:50886)
Property Details
| MLS® Number | 2120488 |
| Property Type | Single Family |
| Amenities Near By | Playground, Public Transit, Schools, Shopping |
| Community Features | Family Oriented, Fishing, Quiet Area, School Bus |
| Equipment Type | None |
| Rental Equipment Type | None |
| Road Type | Paved Road |
| Storage Type | Storage In Basement, Storage Shed |
| Structure | Shed, Workshop |
Building
| Bathroom Total | 2 |
| Bedrooms Total | 2 |
| Appliances | Blinds, Dishwasher, Drapes/curtains, Dryer - Electric, Range - Electric, Refrigerator, Washer |
| Architectural Style | Bungalow |
| Basement Type | Full |
| Cooling Type | None |
| Exterior Finish | Vinyl Siding |
| Fire Protection | Smoke Detectors |
| Fireplace Fuel | Gas |
| Fireplace Present | Yes |
| Fireplace Total | 1 |
| Fireplace Type | Free Standing Metal |
| Flooring Type | Laminate, Vinyl, Carpeted |
| Foundation Type | Block |
| Heating Type | Forced Air |
| Roof Material | Asphalt Shingle |
| Roof Style | Unknown |
| Stories Total | 1 |
| Type | House |
| Utility Water | Municipal Water |
Parking
| Detached Garage | |
| See Remarks |
Land
| Acreage | No |
| Fence Type | Fenced Yard |
| Land Amenities | Playground, Public Transit, Schools, Shopping |
| Sewer | Municipal Sewage System |
| Size Total Text | Under 1/2 Acre |
| Zoning Description | R2-2 |
Rooms
| Level | Type | Length | Width | Dimensions |
|---|---|---|---|---|
| Lower Level | Family Room | 20 x 16.6 | ||
| Main Level | Bedroom | 9.6 x 9.6 | ||
| Main Level | Primary Bedroom | 13 x 10 | ||
| Main Level | Living Room | 20 x 11.6 | ||
| Main Level | Kitchen | 14 x 12.6 | ||
| Main Level | Sunroom | 11 x 6.6 |
https://www.realtor.ca/real-estate/27829213/11-fifth-avenue-levack
Contact Us
Contact us for more information
Didi Martin
Salesperson
3460 Falconbridge Hwy
Garson, Ontario P3L 1E5
(855) 408-9468
unreserved.com/






