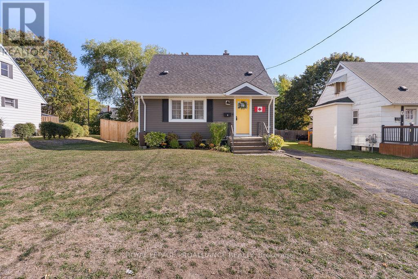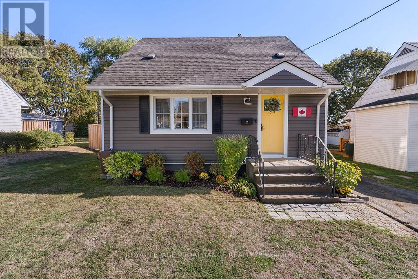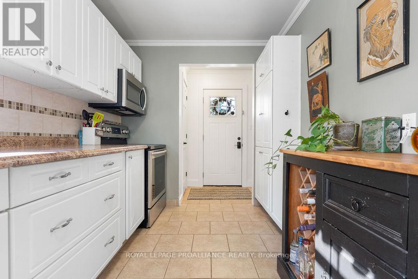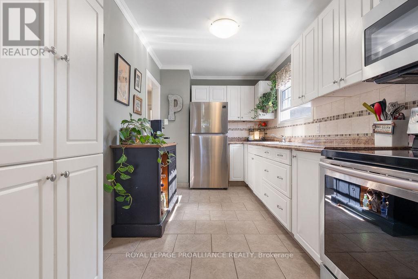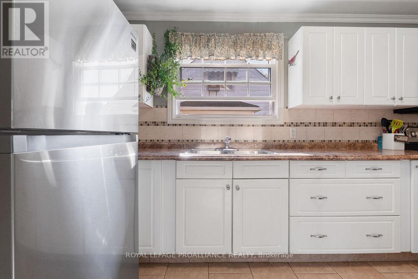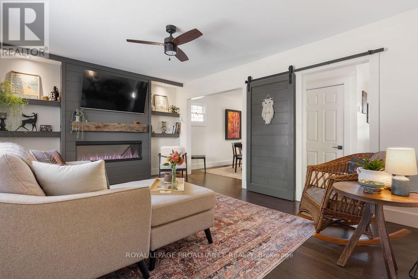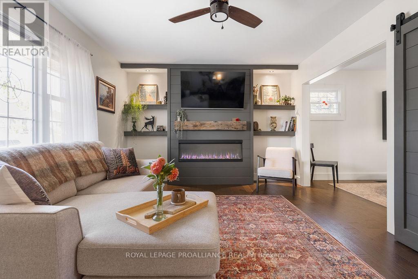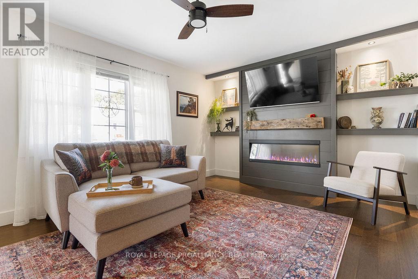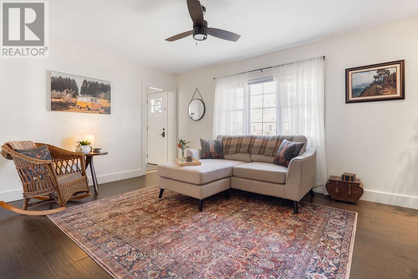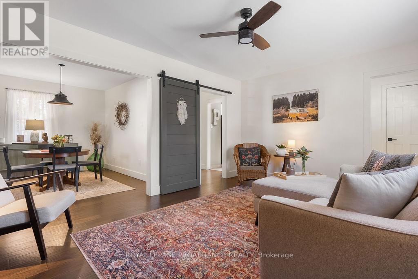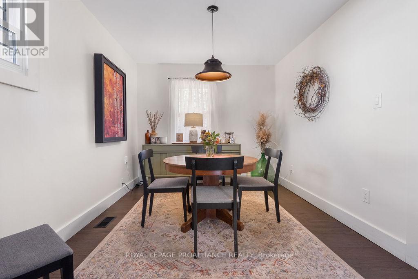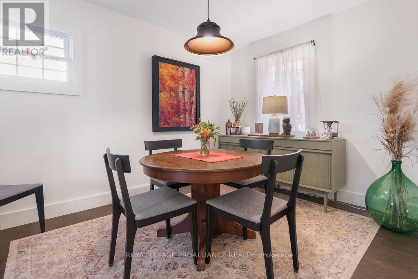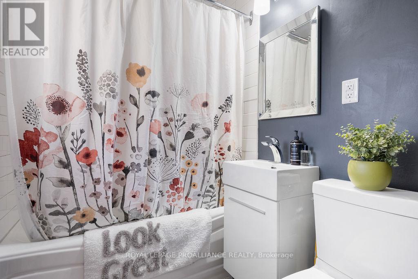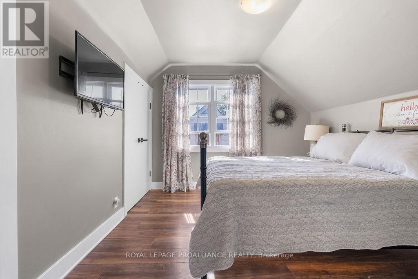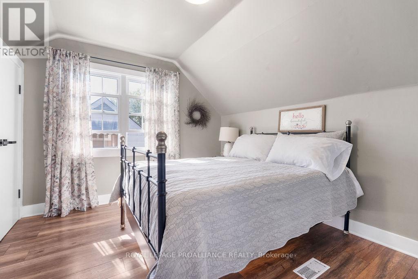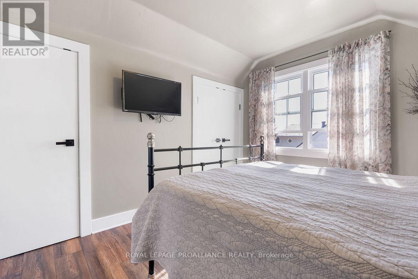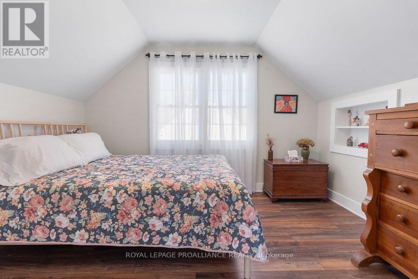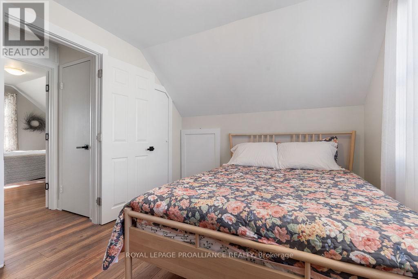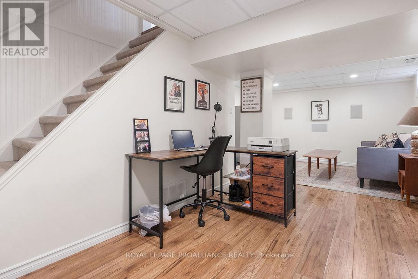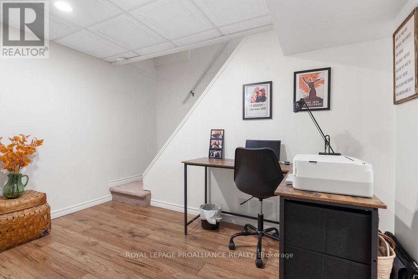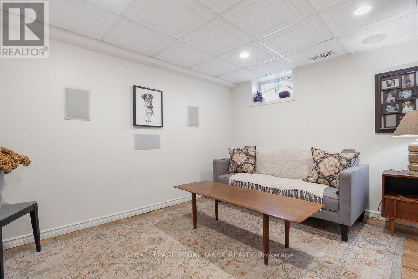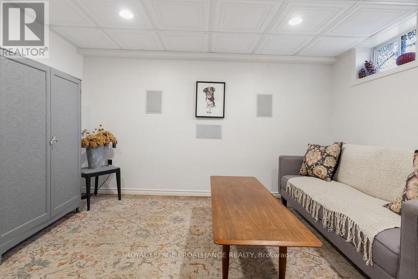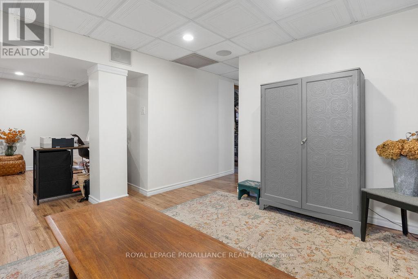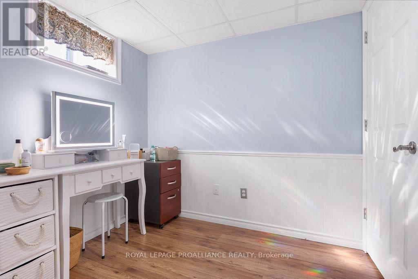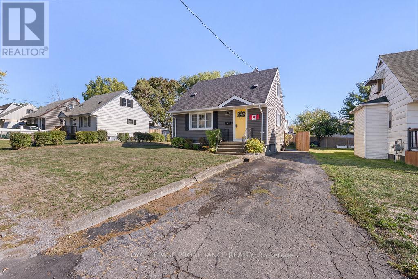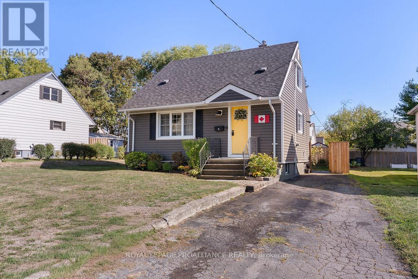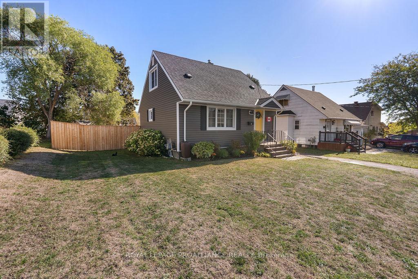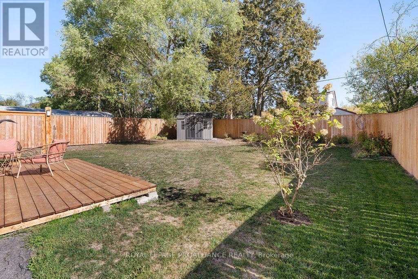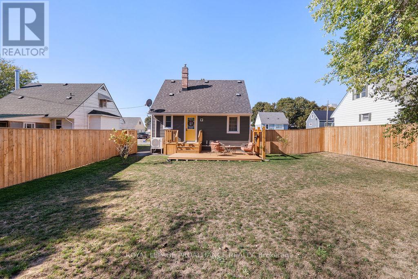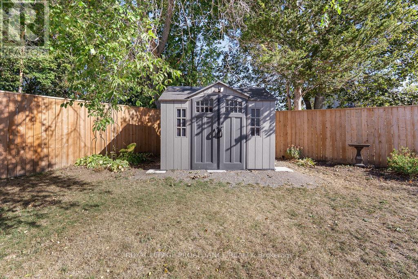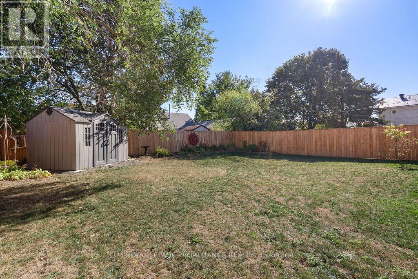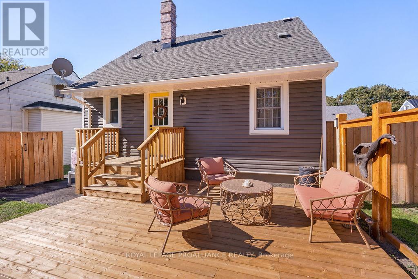11 Fifth Street Belleville, Ontario K8N 4S2
$475,000
Welcome to this beautifully updated 1.5 storey home in one of Belleville's most desirable east-end locations. Offering a warm blend of comfort and modern upgrades, this property is move-in ready and perfect for families, first-time buyers, or anyone looking for a home close to all the conveniences the east end has to offer. Step inside and enjoy the main floor's inviting layout, featuring new flooring throughout. The bright kitchen is practical and well laid out, offering plenty of natural light and storage. The cozy living room, complete with an electric fireplace and large picture window, makes the perfect spot to relax. A separate dining room and a refreshed 4-piece bathroom complete the main level. Upstairs, you'll find two comfortable bedrooms. The fully finished basement is a great extension of living space, complete with built-in surround sound and an additional bedroom, ideal for family movie nights or a private guest suite. Outside, the new back deck overlooks a fully fenced yard, offering privacy and space for kids, pets, or entertaining. Recent upgrades include new siding, windows, eavestroughs, downspouts, shingles, flooring, and bathroom, ensuring peace of mind for years to come. Enjoy the convenience of walking to trails, the hospital, grocery stores, schools, and all the east-end amenities, with the Bay of Quinte just a short stroll away. This home combines charm, modern comfort, and an unbeatable location. Don't miss your chance to make it yours! Ask for the extensive list of improvements! (id:50886)
Property Details
| MLS® Number | X12445178 |
| Property Type | Single Family |
| Community Name | Belleville Ward |
| Amenities Near By | Hospital, Public Transit, Schools |
| Equipment Type | Water Heater |
| Features | Flat Site, Level |
| Parking Space Total | 4 |
| Rental Equipment Type | Water Heater |
| Structure | Deck, Shed |
Building
| Bathroom Total | 1 |
| Bedrooms Above Ground | 2 |
| Bedrooms Below Ground | 1 |
| Bedrooms Total | 3 |
| Age | 51 To 99 Years |
| Amenities | Fireplace(s) |
| Appliances | Water Meter, Blinds, Dryer, Microwave, Stove, Washer, Refrigerator |
| Basement Development | Finished |
| Basement Type | N/a (finished) |
| Construction Style Attachment | Detached |
| Cooling Type | Central Air Conditioning |
| Exterior Finish | Vinyl Siding |
| Fire Protection | Smoke Detectors |
| Fireplace Present | Yes |
| Fireplace Total | 1 |
| Foundation Type | Concrete |
| Heating Fuel | Natural Gas |
| Heating Type | Forced Air |
| Stories Total | 2 |
| Size Interior | 1,100 - 1,500 Ft2 |
| Type | House |
| Utility Water | Municipal Water |
Parking
| No Garage |
Land
| Acreage | No |
| Fence Type | Fenced Yard |
| Land Amenities | Hospital, Public Transit, Schools |
| Landscape Features | Landscaped |
| Sewer | Sanitary Sewer |
| Size Depth | 100 Ft |
| Size Frontage | 54 Ft |
| Size Irregular | 54 X 100 Ft |
| Size Total Text | 54 X 100 Ft |
| Zoning Description | Residential |
Rooms
| Level | Type | Length | Width | Dimensions |
|---|---|---|---|---|
| Basement | Recreational, Games Room | 7.12 m | 5.83 m | 7.12 m x 5.83 m |
| Basement | Bedroom | 2.3 m | 3.13 m | 2.3 m x 3.13 m |
| Basement | Laundry Room | 4.72 m | 4.3 m | 4.72 m x 4.3 m |
| Main Level | Kitchen | 5.4 m | 2.33 m | 5.4 m x 2.33 m |
| Main Level | Living Room | 3.49 m | 4.78 m | 3.49 m x 4.78 m |
| Main Level | Dining Room | 3.53 m | 2.81 m | 3.53 m x 2.81 m |
| Main Level | Bathroom | 1.62 m | 2.04 m | 1.62 m x 2.04 m |
| Upper Level | Bedroom | 2.9 m | 3.33 m | 2.9 m x 3.33 m |
| Upper Level | Primary Bedroom | 3.6 m | 2.81 m | 3.6 m x 2.81 m |
Utilities
| Cable | Available |
| Electricity | Installed |
| Sewer | Installed |
Contact Us
Contact us for more information
Patrick Shearer
Salesperson
357 Front Street
Belleville, Ontario K8N 2Z9
(613) 966-6060
(613) 966-2904
www.discoverroyallepage.ca/
Kim Shearer
Salesperson
(613) 391-9357
357 Front Street
Belleville, Ontario K8N 2Z9
(613) 966-6060
(613) 966-2904
www.discoverroyallepage.ca/

