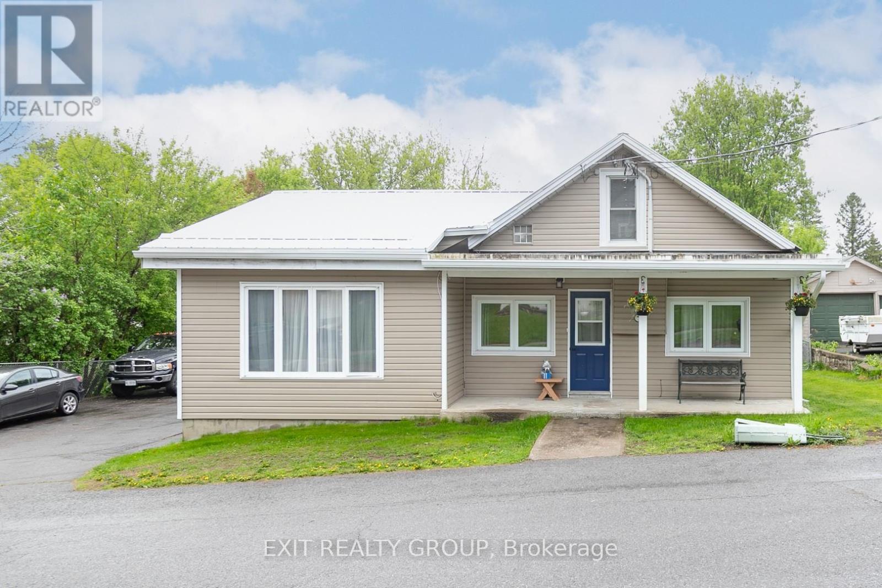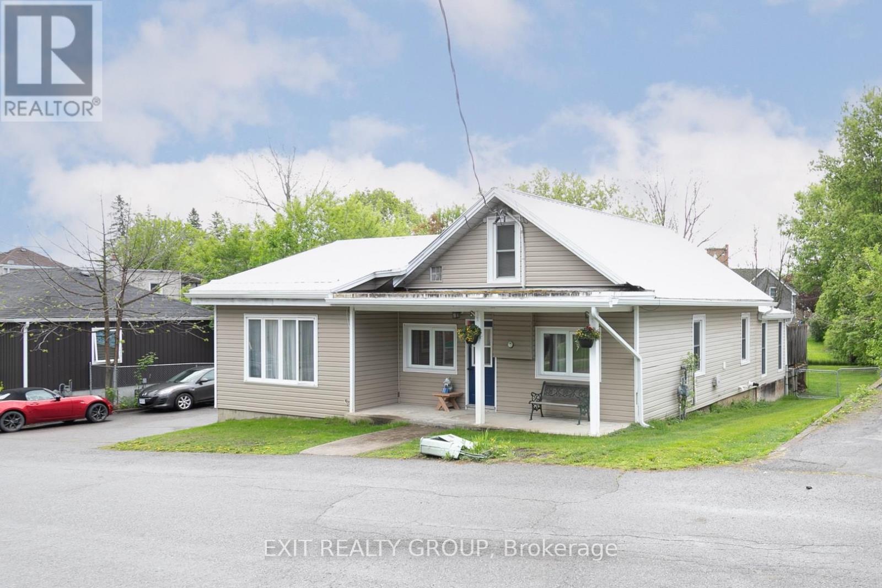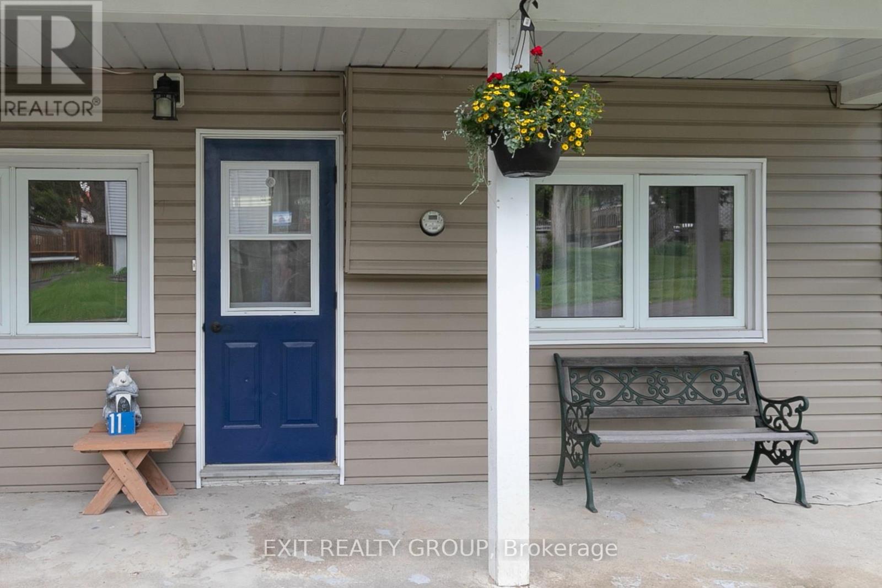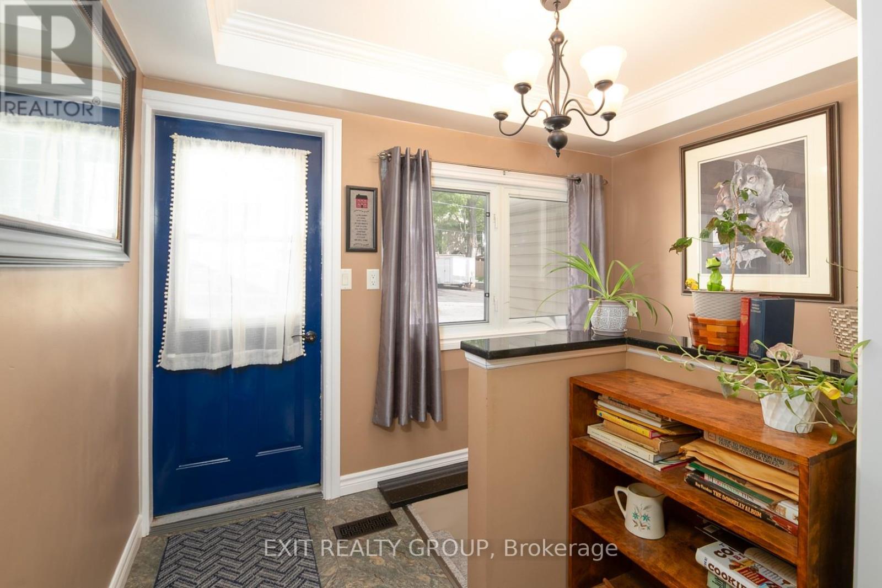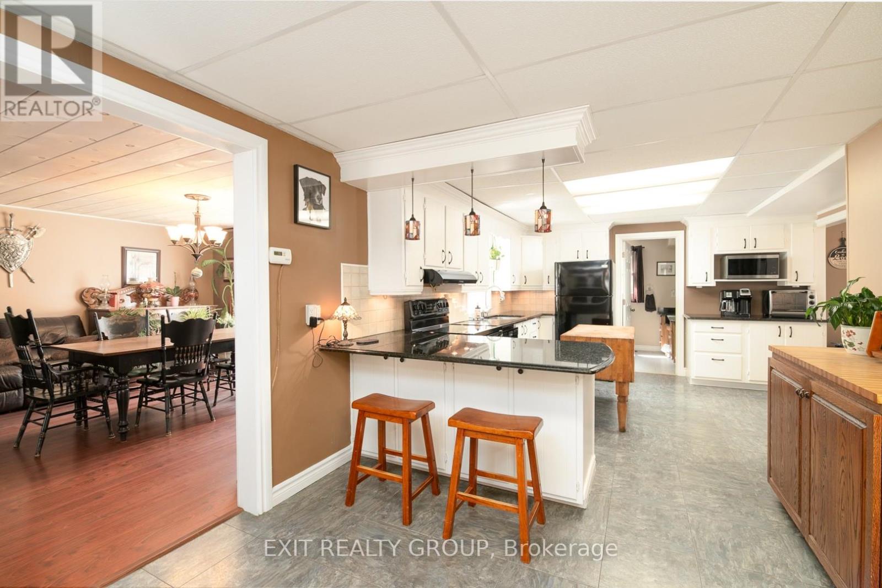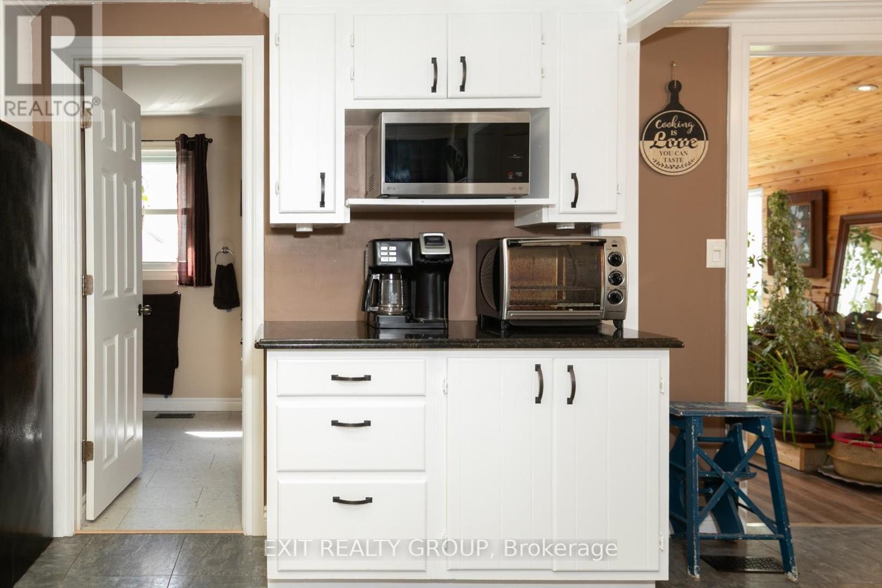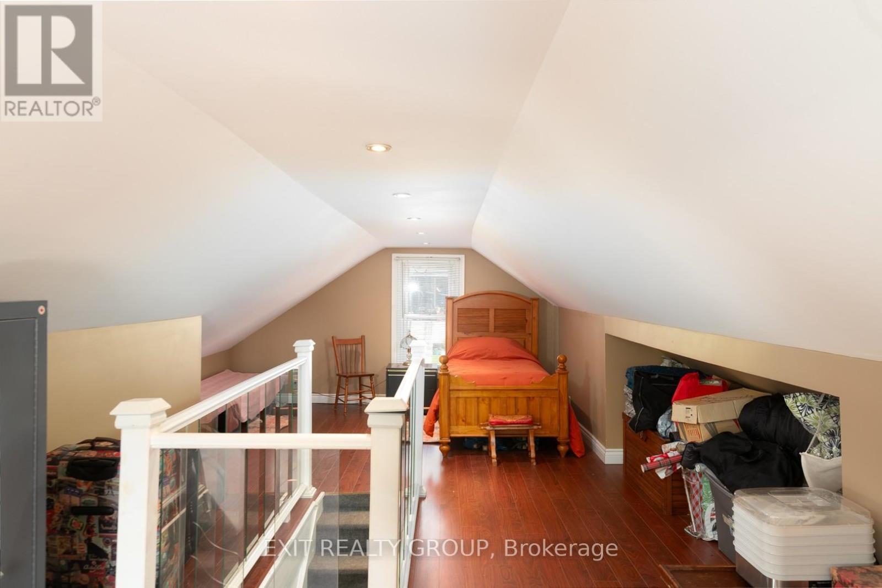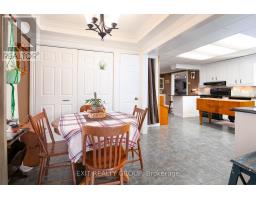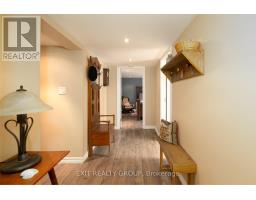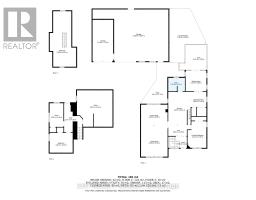11 Finnegan Drive Quinte West, Ontario K0K 2C0
4 Bedroom
1 Bathroom
700 - 1,100 ft2
Central Air Conditioning
Forced Air
$499,000
Stop scrolling - this is the one. An immaculate 4-bedroom home with a garage big enough for all your vehicles, tools, and toys and it's priced to sell. Every inch of this home has been cared for, making it a true move-in-ready gem. Opportunities like this don't stick around. Why wait for a bidding war when you can lock in an amazing deal today? See it, love it, and make it yours - before someone else does. (id:50886)
Property Details
| MLS® Number | X12155662 |
| Property Type | Single Family |
| Community Name | Frankford Ward |
| Amenities Near By | Beach, Golf Nearby, Place Of Worship, Public Transit, Schools |
| Equipment Type | Water Heater |
| Features | Irregular Lot Size, Flat Site, Dry |
| Parking Space Total | 14 |
| Rental Equipment Type | Water Heater |
| Structure | Deck, Porch |
Building
| Bathroom Total | 1 |
| Bedrooms Above Ground | 2 |
| Bedrooms Below Ground | 2 |
| Bedrooms Total | 4 |
| Age | 100+ Years |
| Appliances | Hot Tub, Water Heater - Tankless, Dishwasher, Dryer, Stove, Washer, Refrigerator |
| Basement Development | Finished |
| Basement Features | Walk-up |
| Basement Type | N/a (finished) |
| Construction Style Attachment | Detached |
| Cooling Type | Central Air Conditioning |
| Exterior Finish | Vinyl Siding |
| Foundation Type | Block |
| Heating Fuel | Natural Gas |
| Heating Type | Forced Air |
| Stories Total | 2 |
| Size Interior | 700 - 1,100 Ft2 |
| Type | House |
| Utility Water | Municipal Water |
Parking
| Detached Garage | |
| Garage |
Land
| Acreage | No |
| Fence Type | Fenced Yard |
| Land Amenities | Beach, Golf Nearby, Place Of Worship, Public Transit, Schools |
| Sewer | Sanitary Sewer |
| Size Depth | 196 Ft ,4 In |
| Size Frontage | 80 Ft ,1 In |
| Size Irregular | 80.1 X 196.4 Ft ; See Realtor Remarks |
| Size Total Text | 80.1 X 196.4 Ft ; See Realtor Remarks|under 1/2 Acre |
| Zoning Description | R1 |
Rooms
| Level | Type | Length | Width | Dimensions |
|---|---|---|---|---|
| Second Level | Bedroom 2 | 9.51 m | 3.94 m | 9.51 m x 3.94 m |
| Basement | Bedroom 3 | 4.06 m | 2.38 m | 4.06 m x 2.38 m |
| Basement | Bedroom 4 | 3.96 m | 3.4 m | 3.96 m x 3.4 m |
| Basement | Utility Room | 6.09 m | 6.24 m | 6.09 m x 6.24 m |
| Ground Level | Living Room | 4.56 m | 5.31 m | 4.56 m x 5.31 m |
| Ground Level | Dining Room | 4.56 m | 3.59 m | 4.56 m x 3.59 m |
| Ground Level | Kitchen | 5.65 m | 3.85 m | 5.65 m x 3.85 m |
| Ground Level | Eating Area | 2.69 m | 2.61 m | 2.69 m x 2.61 m |
| Ground Level | Sunroom | 3.57 m | 3.5 m | 3.57 m x 3.5 m |
| Ground Level | Primary Bedroom | 4.55 m | 3.24 m | 4.55 m x 3.24 m |
Utilities
| Cable | Installed |
| Electricity | Installed |
| Sewer | Installed |
Contact Us
Contact us for more information
Marylou Frost
Salesperson
Exit Realty Group
(613) 394-1800
(613) 394-9900
www.exitrealtygroup.ca/

