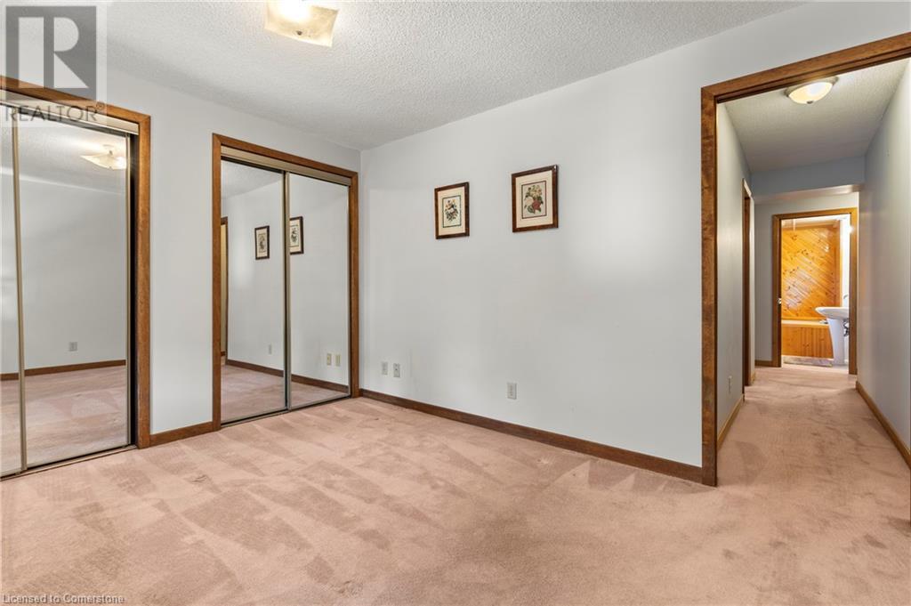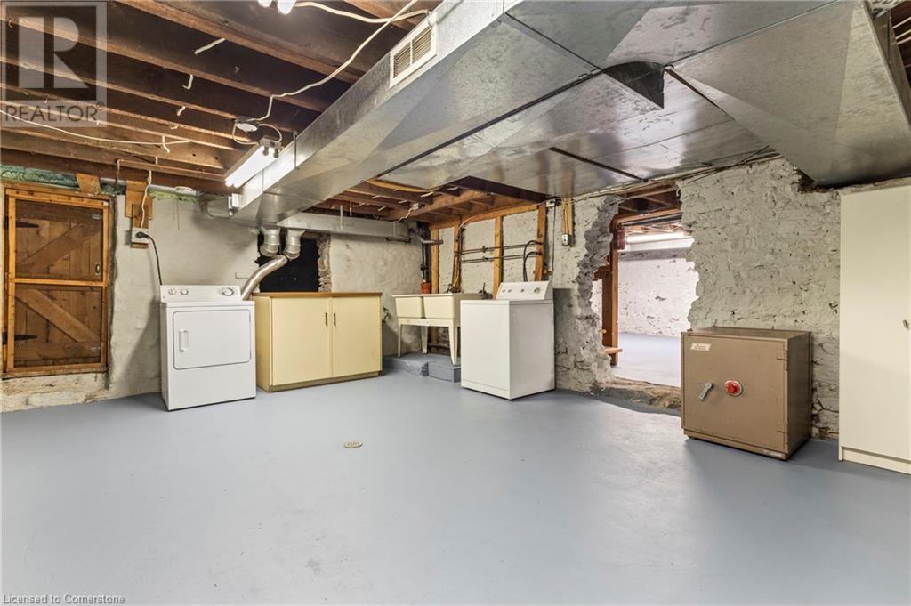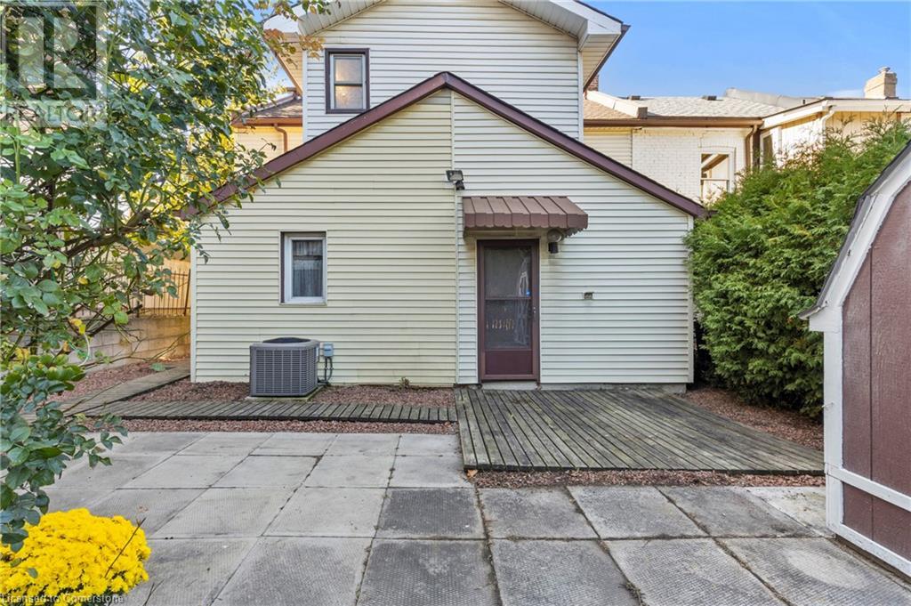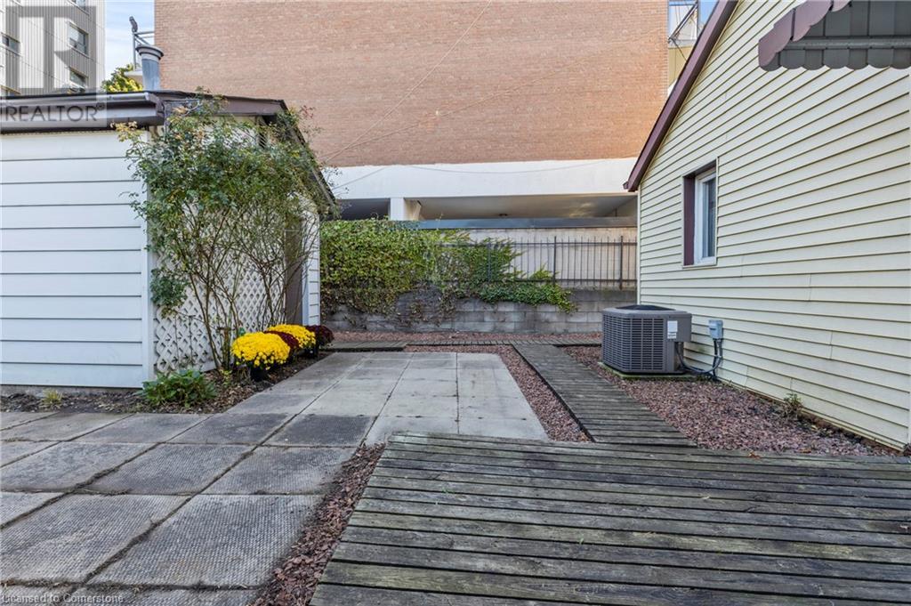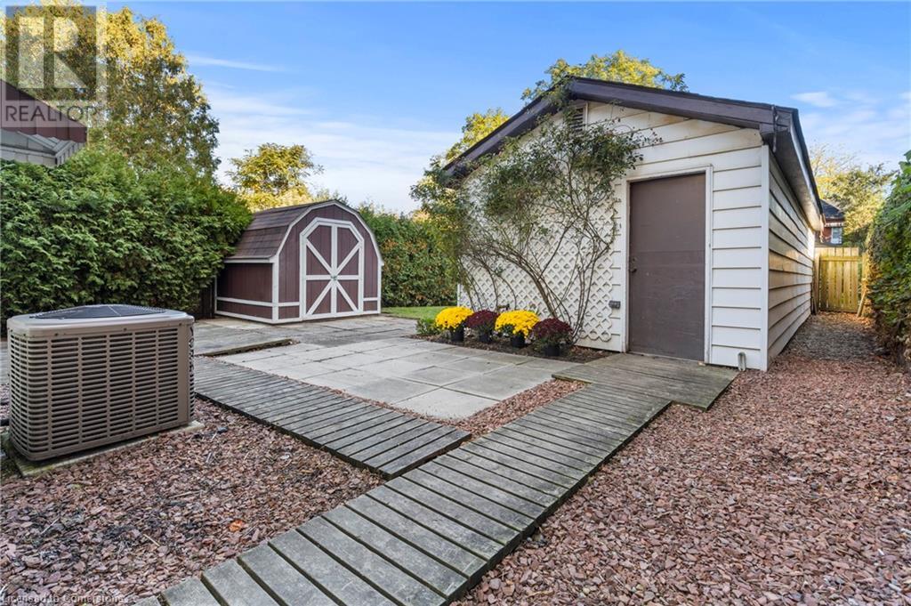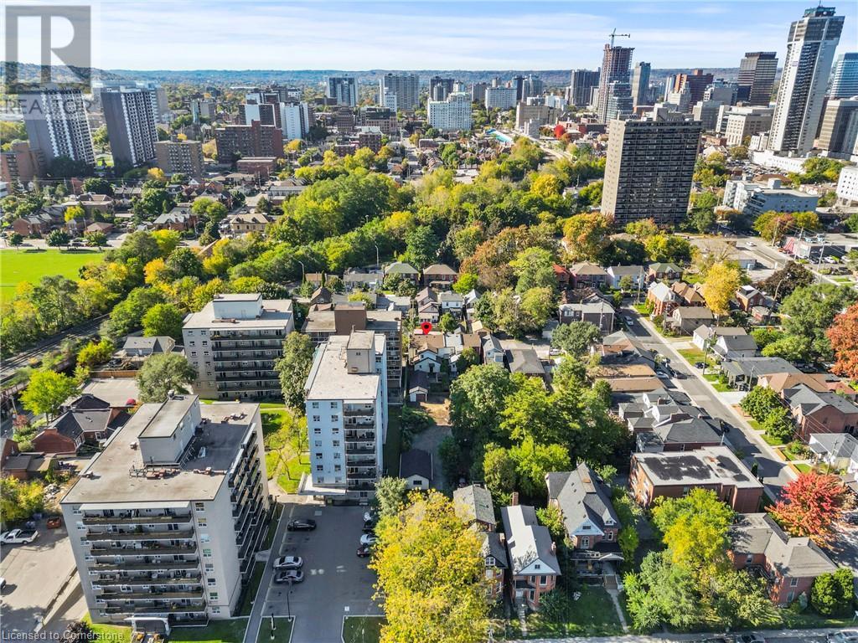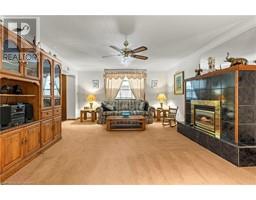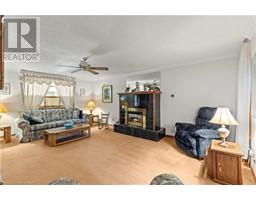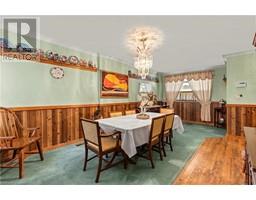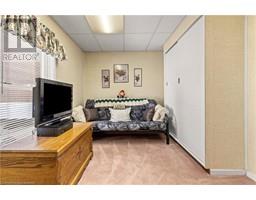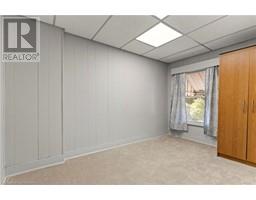11 Ford Street Hamilton, Ontario L8N 2P4
$599,900
Welcome to 11 Ford St, a spacious end-unit freehold townhome in the highly sought-after Corktown neighbourhood, perfect for large or multigenerational families. This home features 4 bedrooms, a den upstairs, and 2 full bathrooms. The main floor is designed for both everyday living and special occasions, with plenty of room to entertain. Enjoy casual meals in the eat-in kitchen, relax in the large living room with its natural gas fireplace, or host gatherings in the formal dining room. The main floor also includes a generously sized office. Outside, a cute patio and a detached, heated garage/workshop and two parking spaces off the alley. Located within walking distance to the downtown core, public transit, parks, schools and the GO station, with easy highway access for commuters, this home offers both charm and convenience. (id:50886)
Open House
This property has open houses!
2:00 pm
Ends at:4:00 pm
2:00 pm
Ends at:4:00 pm
Property Details
| MLS® Number | 40689925 |
| Property Type | Single Family |
| AmenitiesNearBy | Hospital, Place Of Worship, Playground, Public Transit, Schools, Shopping |
| EquipmentType | Water Heater |
| ParkingSpaceTotal | 3 |
| RentalEquipmentType | Water Heater |
| Structure | Workshop, Shed |
Building
| BathroomTotal | 2 |
| BedroomsAboveGround | 4 |
| BedroomsTotal | 4 |
| Appliances | Central Vacuum, Dishwasher, Dryer, Microwave, Oven - Built-in, Refrigerator, Stove, Washer |
| ArchitecturalStyle | 2 Level |
| BasementDevelopment | Unfinished |
| BasementType | Partial (unfinished) |
| ConstructionStyleAttachment | Link |
| CoolingType | Central Air Conditioning |
| ExteriorFinish | Vinyl Siding |
| FireplacePresent | Yes |
| FireplaceTotal | 1 |
| FoundationType | Stone |
| HeatingFuel | Natural Gas |
| HeatingType | Forced Air |
| StoriesTotal | 2 |
| SizeInterior | 1980 Sqft |
| Type | Row / Townhouse |
| UtilityWater | Municipal Water |
Parking
| Detached Garage |
Land
| AccessType | Road Access, Highway Access |
| Acreage | No |
| LandAmenities | Hospital, Place Of Worship, Playground, Public Transit, Schools, Shopping |
| Sewer | Municipal Sewage System |
| SizeDepth | 103 Ft |
| SizeFrontage | 33 Ft |
| SizeTotalText | Under 1/2 Acre |
| ZoningDescription | R1 |
Rooms
| Level | Type | Length | Width | Dimensions |
|---|---|---|---|---|
| Second Level | Bedroom | 7'10'' x 11'3'' | ||
| Second Level | Bedroom | 7'2'' x 7'6'' | ||
| Second Level | Den | 14'7'' x 12'3'' | ||
| Second Level | Primary Bedroom | 12'0'' x 9'9'' | ||
| Second Level | Bedroom | 8'9'' x 11'10'' | ||
| Second Level | 3pc Bathroom | 6'11'' x 8'2'' | ||
| Second Level | 3pc Bathroom | 6'6'' x 8'2'' | ||
| Main Level | Dining Room | 11'6'' x 20'1'' | ||
| Main Level | Eat In Kitchen | 10'7'' x 13'11'' | ||
| Main Level | Office | 10'1'' x 13'11'' | ||
| Main Level | Living Room | 14'5'' x 20'1'' |
https://www.realtor.ca/real-estate/27796081/11-ford-street-hamilton
Interested?
Contact us for more information
Sandra Montgomery
Salesperson
1044 Cannon Street East
Hamilton, Ontario L8L 2H7
























