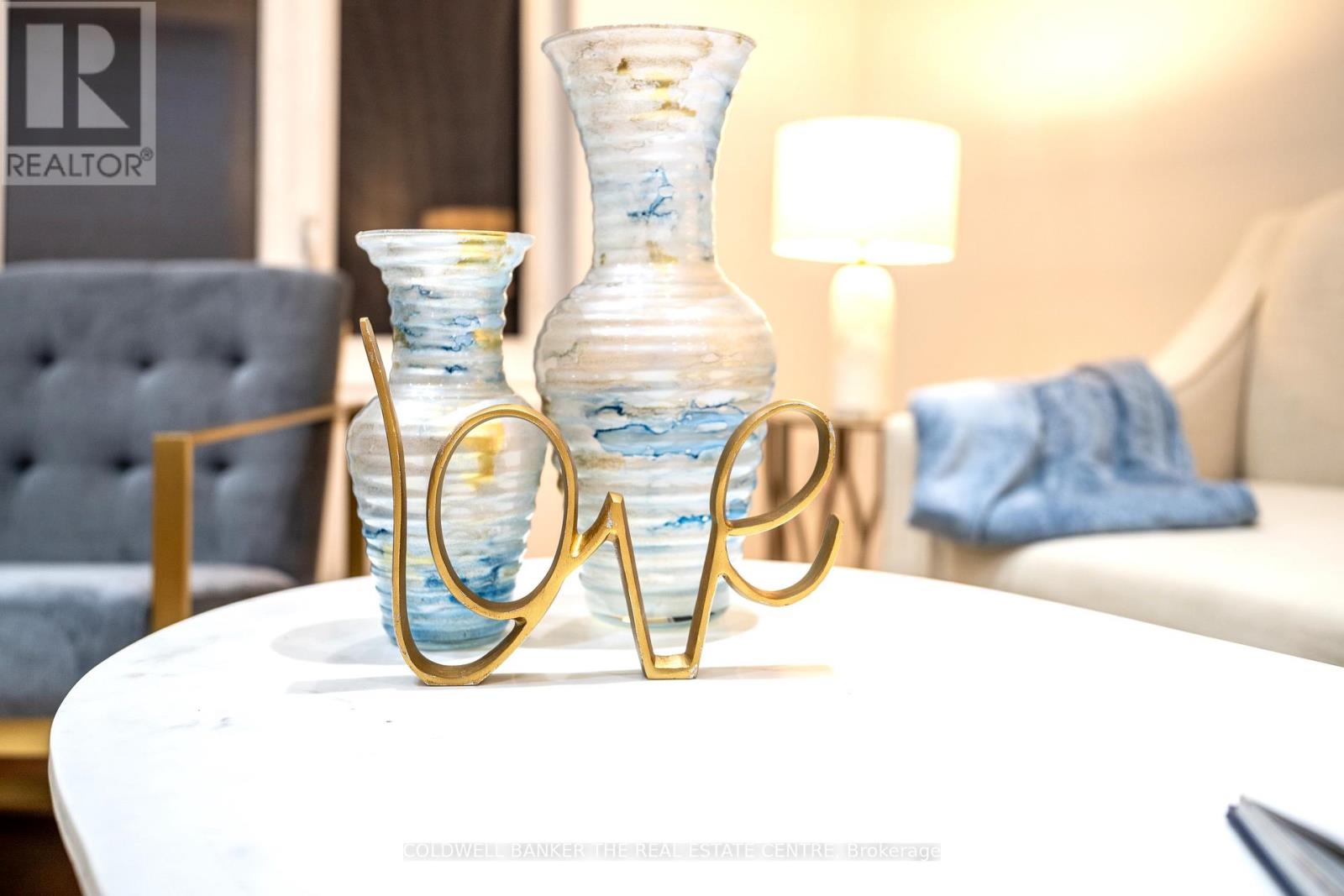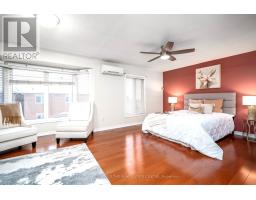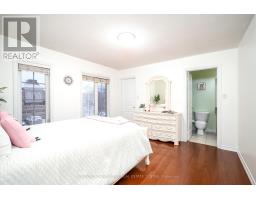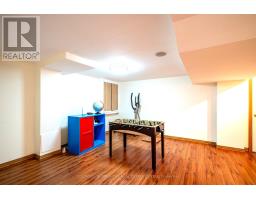11 Forestbrook Drive Markham, Ontario L6B 0E4
$1,788,555
Welcome to this beautifully designed 4+1 bedroom, 5-bathroom home, offering 3,069 sq. ft. of above-grade living space, plus an additional 1,251 sq. ft. in the legally finished basement. Situated in a desirable neighborhood, this home blends elegance, functionality, and modern comfort, making it perfect for families and entertainers alike. Step through the double-door entry into a bright and spacious main level featuring hardwood floors, crown moldings, and an open-concept design. The great room boasts soaring 14-ft ceilings, floor-to-ceiling windows, a cozy fireplace, and a dazzling crystal chandelier, creating a grand yet inviting space. The formal living room is equally impressive, with pot lights, custom-built cabinetry, and architectural details that add timeless charm. The heart of the home is the chef-inspired kitchen, featuring stainless steel appliances, granite countertops, solid wood cabinetry, ceramic tile flooring, a double sink, upgraded backsplash, and a walkout to the yard. A custom bay window with a built-in bench and cabinetry offers the perfect breakfast nook, while the open-concept layout seamlessly flows into the great room, making it ideal for entertaining. Upstairs, the primary suite is a true retreat, featuring a separate sitting area, hardwood floors, large windows, a ceiling fan, and an independent cooling system for ultimate comfort. His and hers walk-in closets lead to the spa-like ensuite, providing a private and functional dressing area. Three additional spacious bedrooms complete the upper level, each with a private ensuite bathroom, walk-in closet, hardwood floors, and large windows. This exceptional home is the perfect blend of luxury, comfort, and practicality. Don't miss this opportunity to own a meticulously designed property with over 4,320 sq. ft. of living space! (id:50886)
Open House
This property has open houses!
2:00 pm
Ends at:4:00 pm
2:00 pm
Ends at:4:00 pm
2:00 pm
Ends at:4:00 pm
2:00 pm
Ends at:4:00 pm
Property Details
| MLS® Number | N11960168 |
| Property Type | Single Family |
| Community Name | Box Grove |
| Amenities Near By | Hospital, Park, Public Transit, Schools |
| Features | Lighting, Carpet Free, Solar Equipment |
| Parking Space Total | 4 |
| Structure | Porch, Shed |
Building
| Bathroom Total | 5 |
| Bedrooms Above Ground | 4 |
| Bedrooms Below Ground | 1 |
| Bedrooms Total | 5 |
| Amenities | Fireplace(s) |
| Appliances | Central Vacuum, Water Heater - Tankless, Garage Door Opener Remote(s), Dishwasher, Dryer, Oven, Refrigerator, Stove, Washer, Window Coverings |
| Basement Development | Finished |
| Basement Type | N/a (finished) |
| Construction Style Attachment | Detached |
| Cooling Type | Central Air Conditioning |
| Exterior Finish | Brick |
| Fire Protection | Smoke Detectors |
| Fireplace Present | Yes |
| Fireplace Total | 1 |
| Flooring Type | Hardwood, Ceramic |
| Foundation Type | Concrete |
| Half Bath Total | 1 |
| Heating Fuel | Natural Gas |
| Heating Type | Forced Air |
| Stories Total | 2 |
| Size Interior | 3,500 - 5,000 Ft2 |
| Type | House |
| Utility Water | Municipal Water |
Parking
| Attached Garage |
Land
| Acreage | No |
| Land Amenities | Hospital, Park, Public Transit, Schools |
| Landscape Features | Landscaped, Lawn Sprinkler |
| Sewer | Sanitary Sewer |
| Size Depth | 88 Ft ,7 In |
| Size Frontage | 45 Ft ,10 In |
| Size Irregular | 45.9 X 88.6 Ft |
| Size Total Text | 45.9 X 88.6 Ft|under 1/2 Acre |
Rooms
| Level | Type | Length | Width | Dimensions |
|---|---|---|---|---|
| Second Level | Bedroom 4 | 3.08 m | 5.79 m | 3.08 m x 5.79 m |
| Second Level | Bathroom | 1.52 m | 2.74 m | 1.52 m x 2.74 m |
| Second Level | Bathroom | 1.52 m | 5.43 m | 1.52 m x 5.43 m |
| Second Level | Primary Bedroom | 6.7 m | 3.66 m | 6.7 m x 3.66 m |
| Second Level | Bathroom | 4.57 m | 3.08 m | 4.57 m x 3.08 m |
| Second Level | Bedroom 2 | 3.66 m | 3.66 m | 3.66 m x 3.66 m |
| Second Level | Bedroom 3 | 3.66 m | 3.96 m | 3.66 m x 3.96 m |
| Basement | Media | 8.83 m | 8.83 m | 8.83 m x 8.83 m |
| Basement | Kitchen | 2.43 m | 2.43 m | 2.43 m x 2.43 m |
| Basement | Bedroom | 4.27 m | 5.18 m | 4.27 m x 5.18 m |
| Basement | Bathroom | 2.44 m | 3.66 m | 2.44 m x 3.66 m |
| Ground Level | Office | 3.96 m | 2.74 m | 3.96 m x 2.74 m |
| Ground Level | Living Room | 3.96 m | 5.49 m | 3.96 m x 5.49 m |
| Ground Level | Great Room | 4.57 m | 4.88 m | 4.57 m x 4.88 m |
| Ground Level | Kitchen | 6.4 m | 3.65 m | 6.4 m x 3.65 m |
| Ground Level | Laundry Room | 3.66 m | 2.13 m | 3.66 m x 2.13 m |
https://www.realtor.ca/real-estate/27886495/11-forestbrook-drive-markham-box-grove-box-grove
Contact Us
Contact us for more information
Kimberly Ann Collins
Salesperson
(416) 559-6618
www.kimberlyanncollins.ca/
www.facebook.com/KimberlyAnnCollinsCanada
425 Davis Dr
Newmarket, Ontario L3Y 2P1
(905) 895-8615
(905) 895-0314



































































