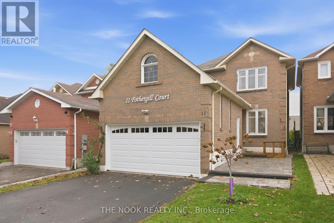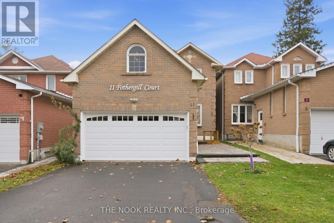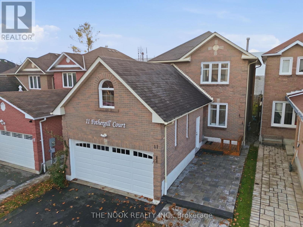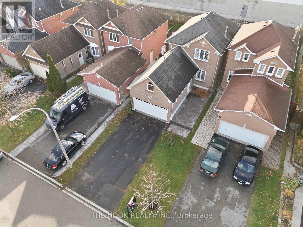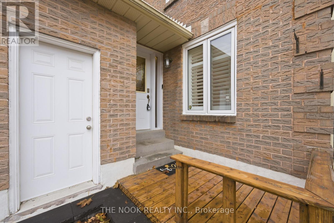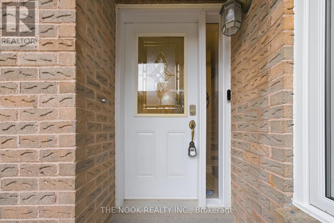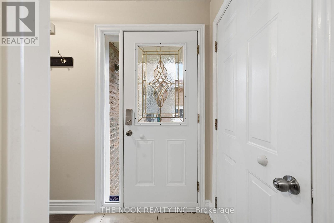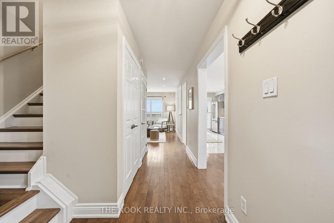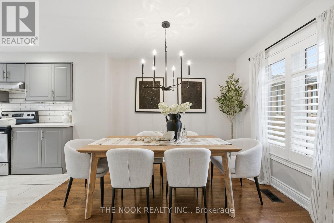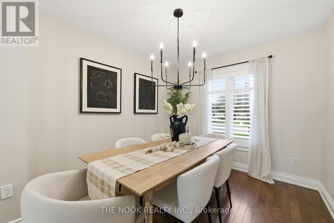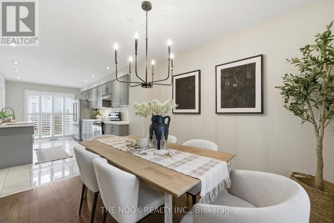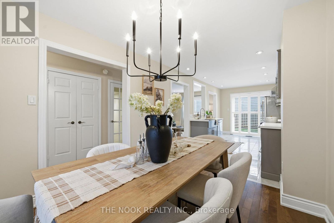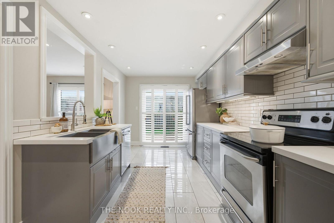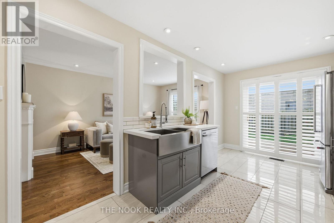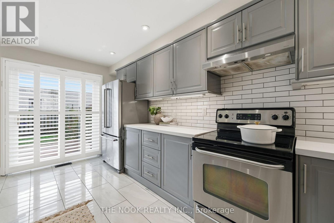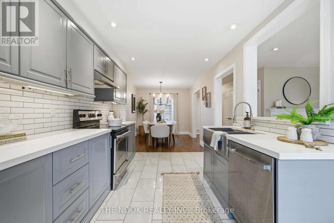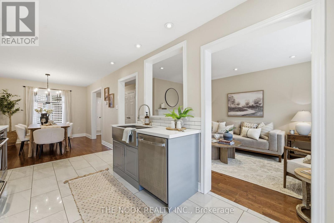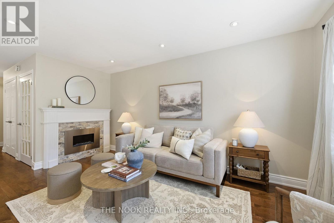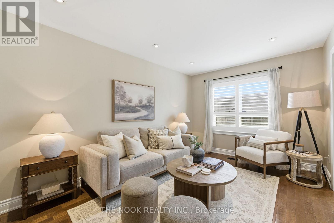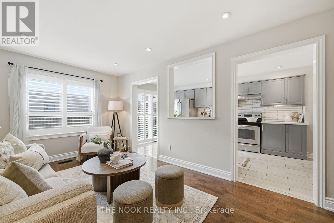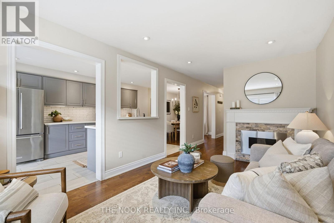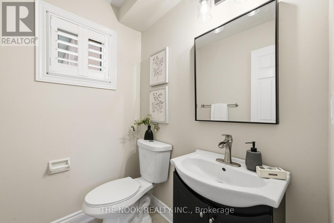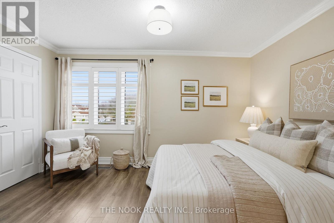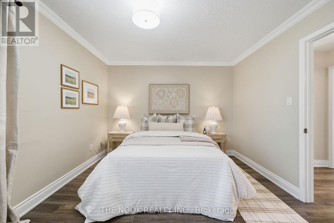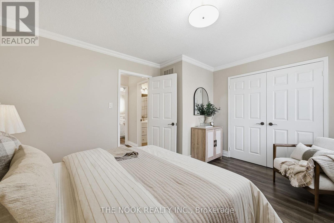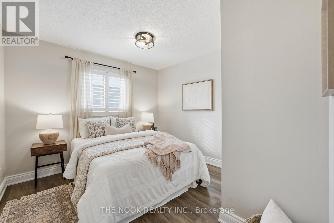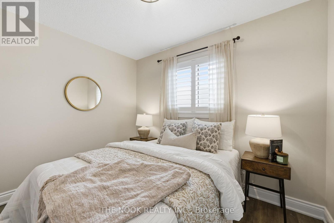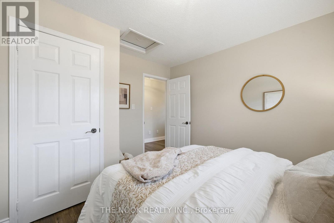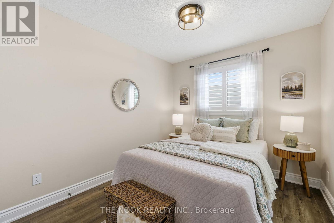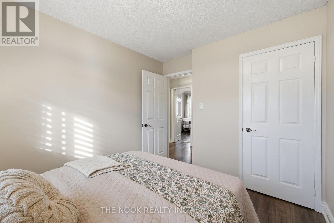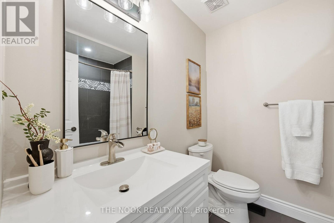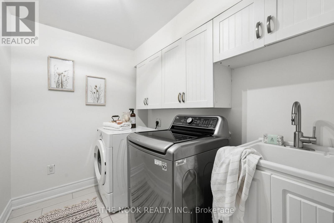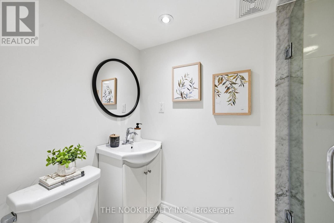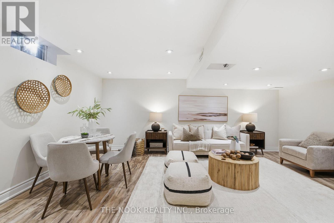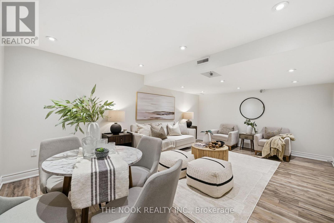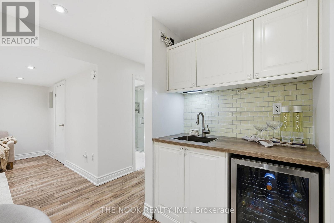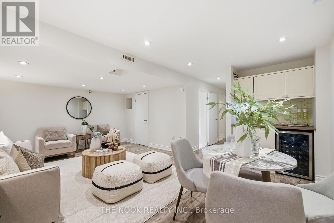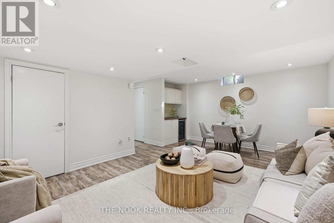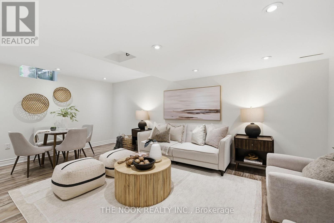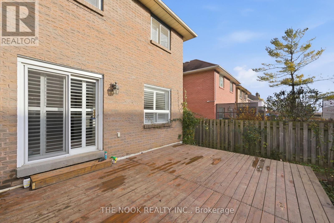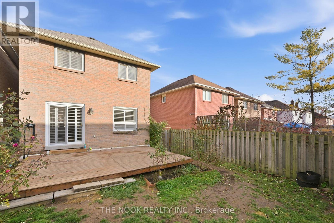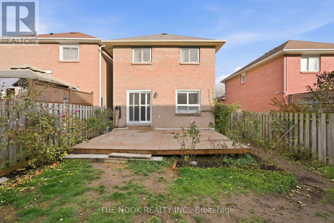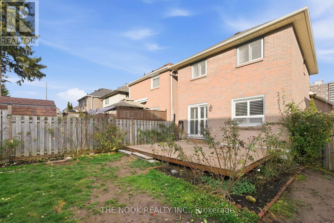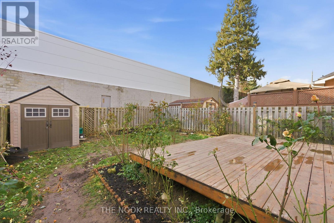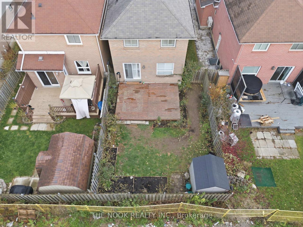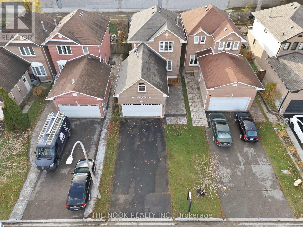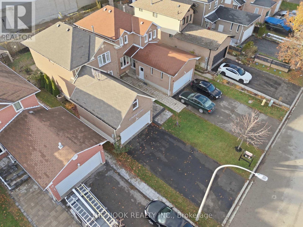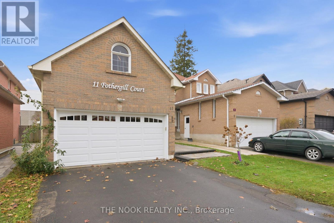11 Fothergill Court Whitby, Ontario L1P 1K8
$814,900
Beautifully updated 3 bedroom home on a quiet court in West Whitby. Freshly painted throughout with all lighting updated. Bright main floor features real hardwood floors, pot lights, California shutters, and a modern kitchen with custom cabinetry, quartz countertops, and ceramic backsplash. Spacious living and dining area with walkout to a fully fenced private backyard with no neighbours behind, two tier deck, and perennial gardens. The second floor offers three generous bedrooms with updated modern flooring and a renovated 4 piece bath. Finished basement includes laminate flooring, pot lights, wet bar, and additional space for movie room or home office. Insulated two car garage with storage loft and direct access to the home and side entry. Additional upgrades include Eurotech windows, repaved driveway in 2014, roof shingles in 2011, high efficiency furnace, and central air. Located close to New Whitby Medical Centre, top rated schools, parks, shops, transit, and easy access to Highway 401 and 412 and minutes to Whitby GO. Move in ready home in a highly desirable Whitby neighbourhood. (id:50886)
Open House
This property has open houses!
1:00 pm
Ends at:3:00 pm
1:00 pm
Ends at:3:00 pm
Property Details
| MLS® Number | E12580964 |
| Property Type | Single Family |
| Community Name | Lynde Creek |
| Amenities Near By | Golf Nearby, Park, Place Of Worship, Public Transit |
| Equipment Type | Water Heater |
| Parking Space Total | 6 |
| Rental Equipment Type | Water Heater |
Building
| Bathroom Total | 3 |
| Bedrooms Above Ground | 3 |
| Bedrooms Total | 3 |
| Amenities | Fireplace(s) |
| Appliances | Dishwasher, Dryer, Stove, Washer, Refrigerator |
| Basement Development | Finished |
| Basement Type | N/a (finished) |
| Construction Style Attachment | Link |
| Cooling Type | Central Air Conditioning |
| Exterior Finish | Brick |
| Fireplace Present | Yes |
| Flooring Type | Hardwood, Ceramic, Laminate |
| Foundation Type | Poured Concrete |
| Half Bath Total | 1 |
| Heating Fuel | Natural Gas |
| Heating Type | Forced Air |
| Stories Total | 2 |
| Size Interior | 1,100 - 1,500 Ft2 |
| Type | House |
| Utility Water | Municipal Water |
Parking
| Garage |
Land
| Acreage | No |
| Fence Type | Fenced Yard |
| Land Amenities | Golf Nearby, Park, Place Of Worship, Public Transit |
| Sewer | Sanitary Sewer |
| Size Depth | 110 Ft ,9 In |
| Size Frontage | 30 Ft |
| Size Irregular | 30 X 110.8 Ft |
| Size Total Text | 30 X 110.8 Ft |
Rooms
| Level | Type | Length | Width | Dimensions |
|---|---|---|---|---|
| Basement | Recreational, Games Room | 9.35 m | 5.61 m | 9.35 m x 5.61 m |
| Basement | Laundry Room | 2.82 m | 1.52 m | 2.82 m x 1.52 m |
| Main Level | Living Room | 4.38 m | 3 m | 4.38 m x 3 m |
| Main Level | Kitchen | 4.93 m | 2.77 m | 4.93 m x 2.77 m |
| Main Level | Dining Room | 3.68 m | 2.74 m | 3.68 m x 2.74 m |
| Upper Level | Primary Bedroom | 4.14 m | 3.33 m | 4.14 m x 3.33 m |
| Upper Level | Bedroom 2 | 3.11 m | 2.69 m | 3.11 m x 2.69 m |
| Upper Level | Bedroom 3 | 3.38 m | 3.1 m | 3.38 m x 3.1 m |
https://www.realtor.ca/real-estate/29141609/11-fothergill-court-whitby-lynde-creek-lynde-creek
Contact Us
Contact us for more information
Robert Turnbull
Salesperson
(905) 409-3735
www.turnbullrealestate.com/
www.facebook.com/rturnbullrealestate
linkedin.com/in/rturnbu11
185 Church Street
Bowmanville, Ontario L1C 1T8
(905) 419-8833
(877) 210-5504
www.thenookrealty.com/

