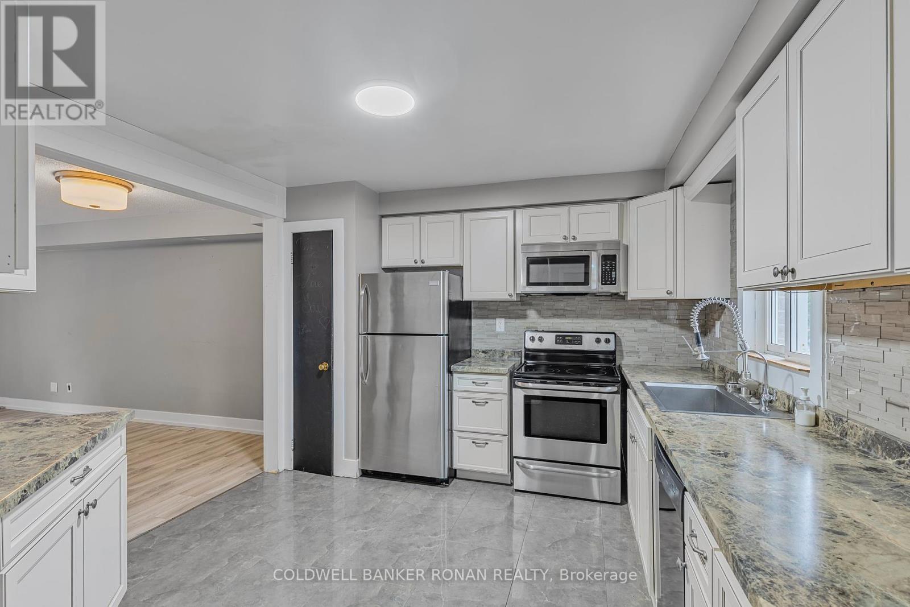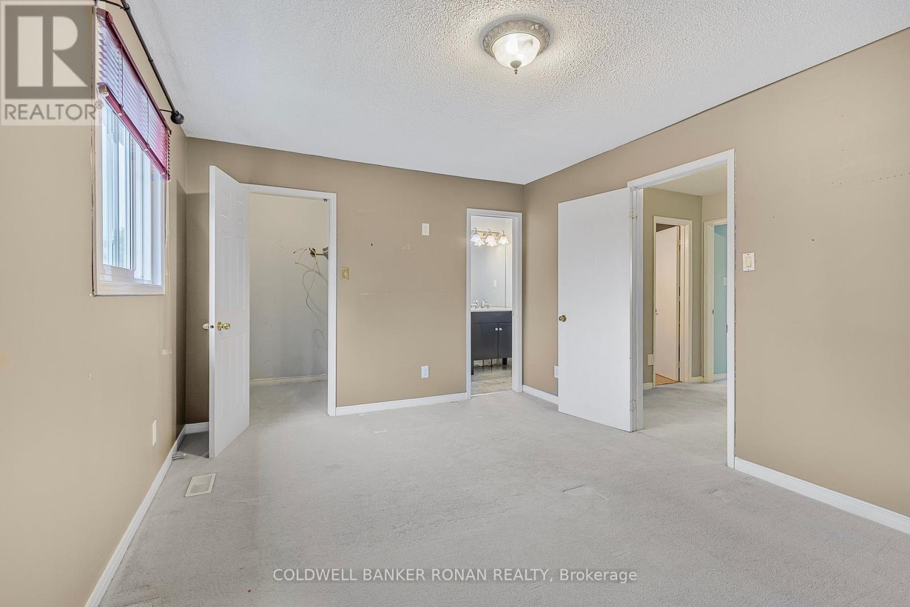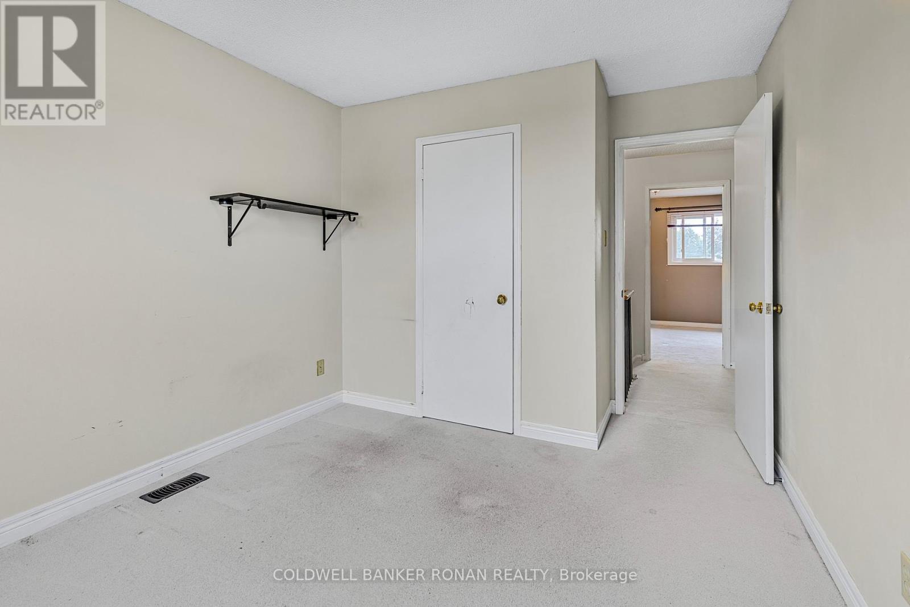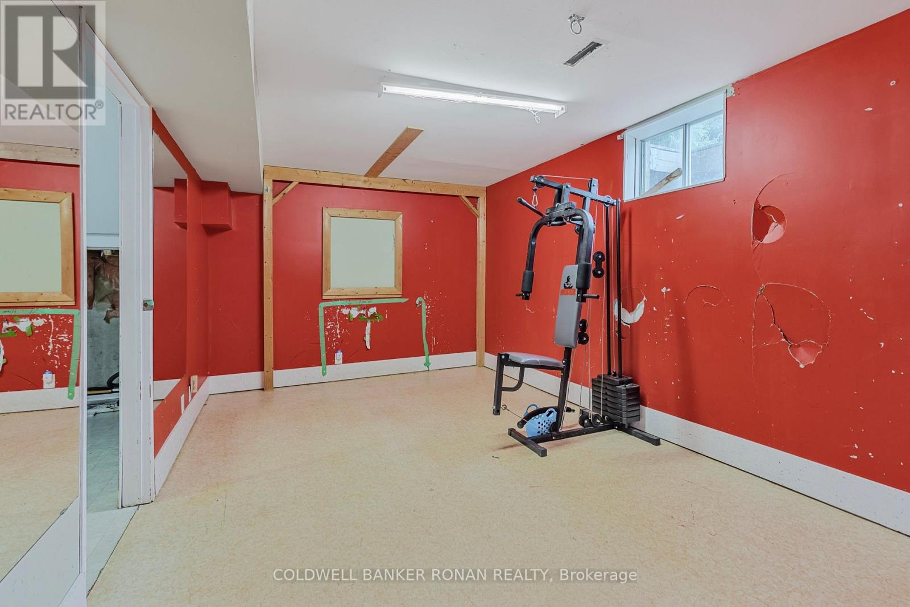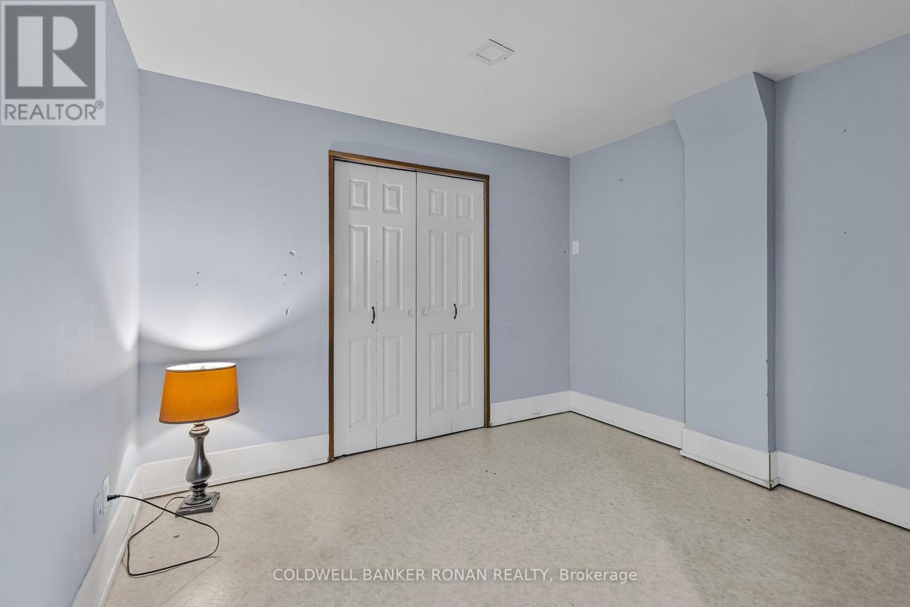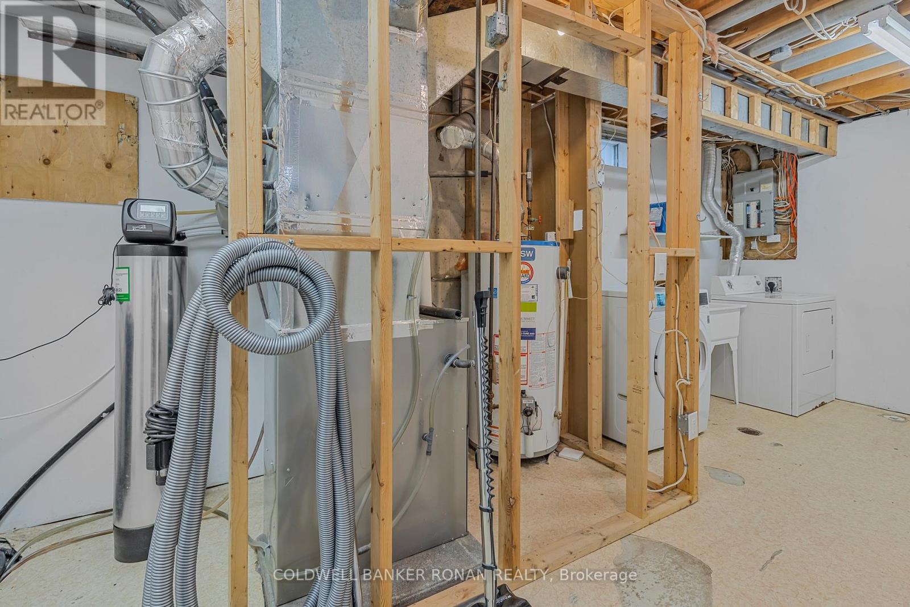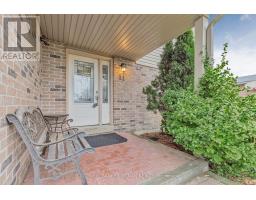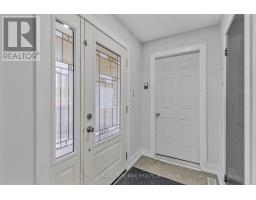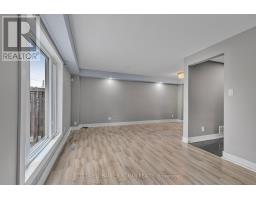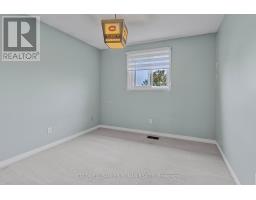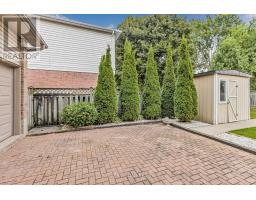11 Fraser Avenue New Tecumseth, Ontario L0G 1W0
$764,900
Excellent opportunity to own your forever home at a starter price! This 3 bedroom, 3 bathroom home located in the thriving and very friendly town of Tottenham is just a short drive from the GTA and is perfect for the person who would like to apply their own DIY skills. This home sits on a large 49X130 lot with an inground pool, fenced yard, deck, shed, convenient drive-thru from the full double car garage to the backyard, and a separate side entrance that also leads to the partially finished basement creating in-law suite potential. Primary bedroom has a convenient en-suite, powder room on main floor, large kitchen and a bright spacious family room with large windows, & a big driveway with ample parking for 4 cars. Within walking distance to fitness & recreation centre & the beautiful downtown core. (id:50886)
Open House
This property has open houses!
11:00 am
Ends at:1:00 pm
Property Details
| MLS® Number | N10420464 |
| Property Type | Single Family |
| Community Name | Tottenham |
| ParkingSpaceTotal | 6 |
| PoolType | Inground Pool |
Building
| BathroomTotal | 3 |
| BedroomsAboveGround | 3 |
| BedroomsTotal | 3 |
| BasementDevelopment | Partially Finished |
| BasementType | N/a (partially Finished) |
| ConstructionStyleAttachment | Detached |
| CoolingType | Central Air Conditioning |
| ExteriorFinish | Brick Facing, Vinyl Siding |
| FoundationType | Poured Concrete |
| HalfBathTotal | 1 |
| HeatingFuel | Natural Gas |
| HeatingType | Forced Air |
| StoriesTotal | 2 |
| SizeInterior | 1099.9909 - 1499.9875 Sqft |
| Type | House |
| UtilityWater | Municipal Water |
Parking
| Garage |
Land
| Acreage | No |
| Sewer | Sanitary Sewer |
| SizeDepth | 130 Ft ,8 In |
| SizeFrontage | 49 Ft ,2 In |
| SizeIrregular | 49.2 X 130.7 Ft |
| SizeTotalText | 49.2 X 130.7 Ft |
| ZoningDescription | R1 |
Rooms
| Level | Type | Length | Width | Dimensions |
|---|---|---|---|---|
| Second Level | Bedroom | 4.6 m | 3 m | 4.6 m x 3 m |
| Second Level | Bedroom 2 | 3.35 m | 2.99 m | 3.35 m x 2.99 m |
| Second Level | Bedroom 3 | 3.03 m | 2 m | 3.03 m x 2 m |
| Basement | Den | 3.18 m | 2.8 m | 3.18 m x 2.8 m |
| Basement | Other | 5.77 m | 3.12 m | 5.77 m x 3.12 m |
| Main Level | Kitchen | 3.53 m | 3.4 m | 3.53 m x 3.4 m |
| Main Level | Dining Room | 2.41 m | 2.55 m | 2.41 m x 2.55 m |
| Main Level | Living Room | 5.97 m | 3.22 m | 5.97 m x 3.22 m |
https://www.realtor.ca/real-estate/27642122/11-fraser-avenue-new-tecumseth-tottenham-tottenham
Interested?
Contact us for more information
Lorne Downey
Broker
367 Victoria Street East
Alliston, Ontario L9R 1J7
Sandy Downey
Salesperson
367 Victoria Street East
Alliston, Ontario L9R 1J7





