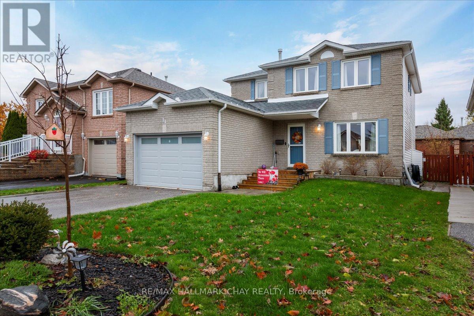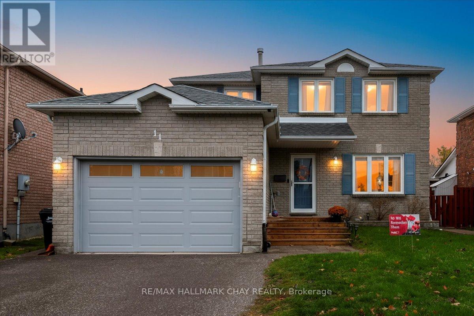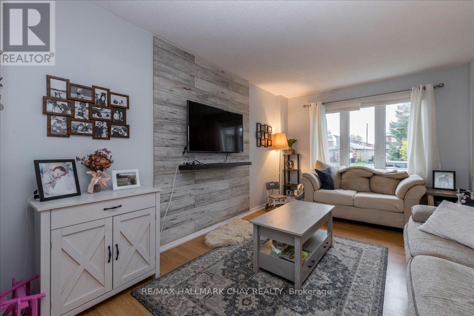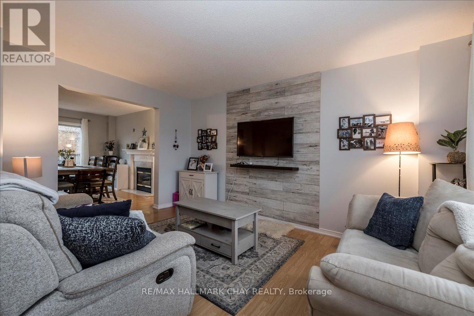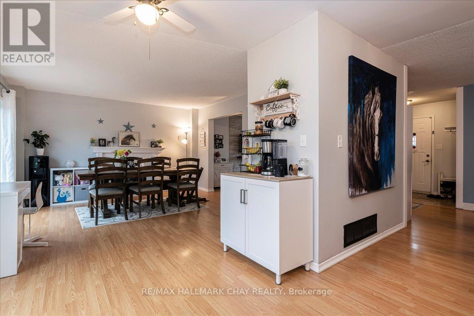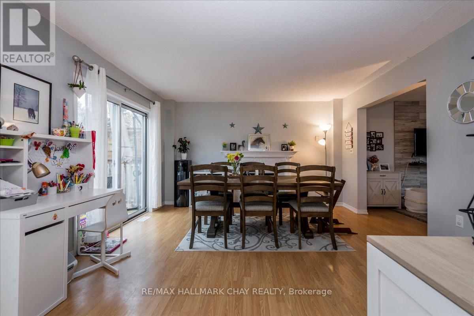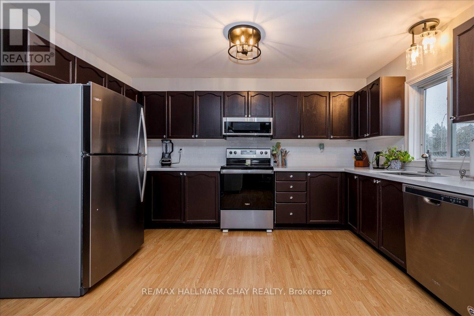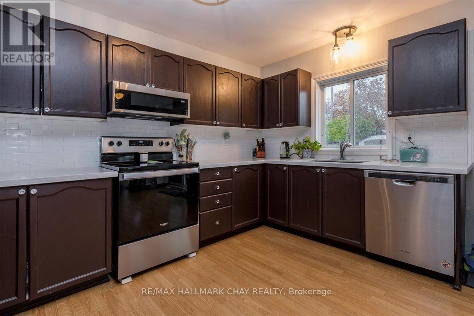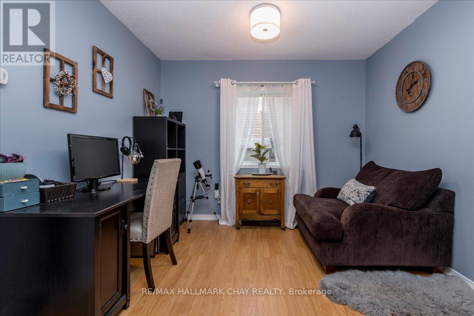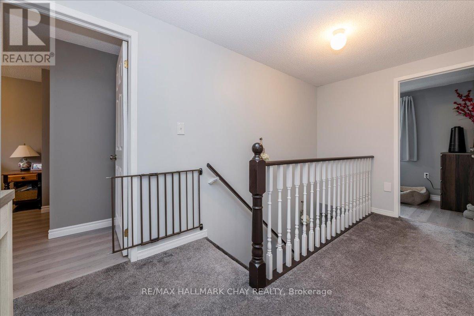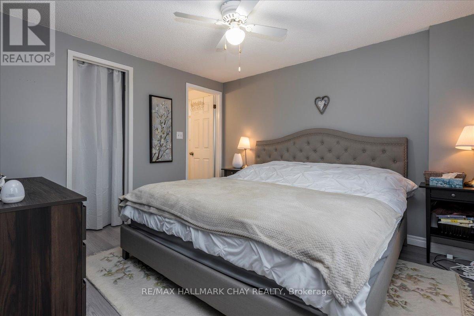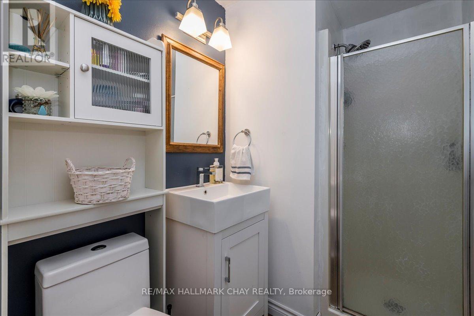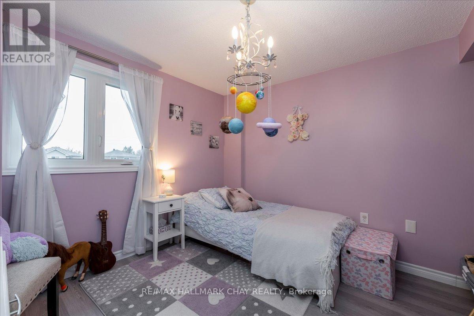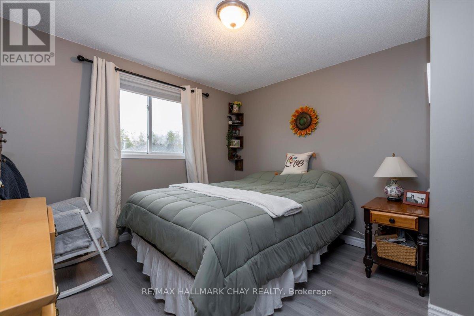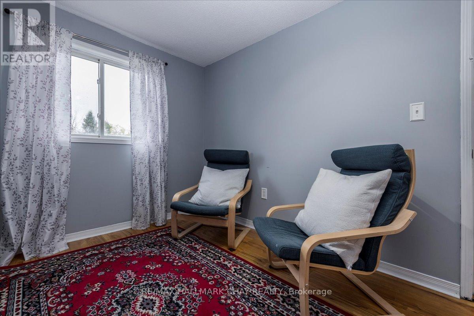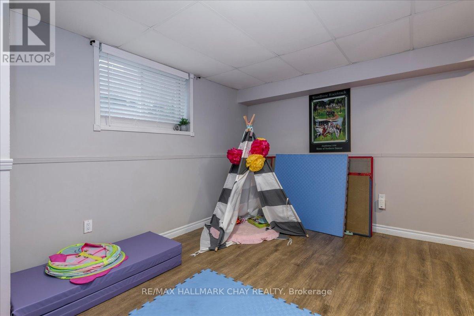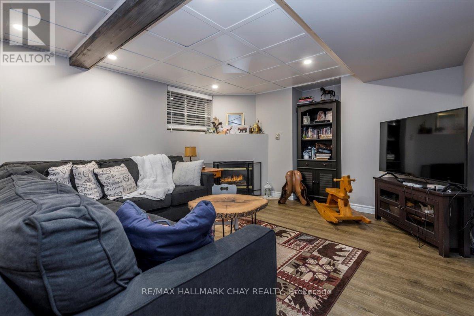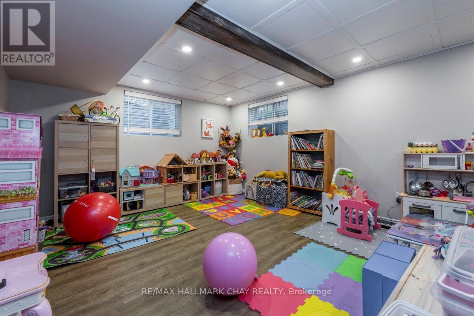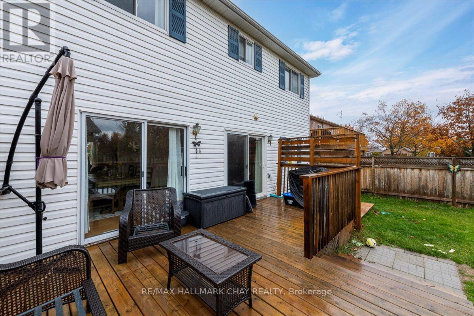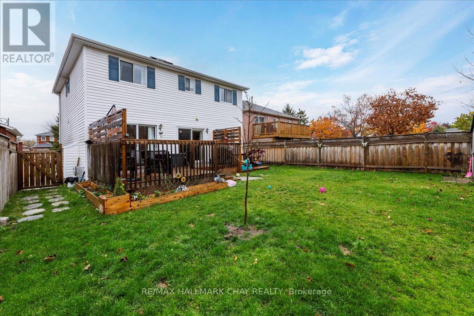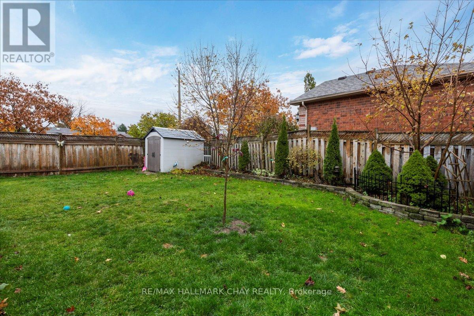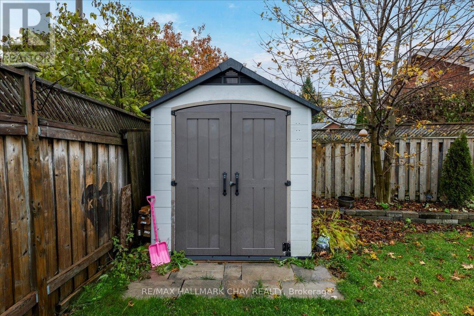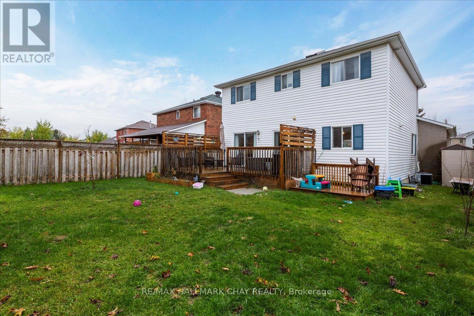11 Garibaldi Drive Barrie, Ontario L4N 8C3
$797,000
Great Layout & Prime Location! Beautiful 4 Bedroom, 3 Bathroom Family Home in Barrie's highly desirable South End. This well-maintained property offers a functional layout and stylish upgrades throughout. Step into the inviting living room featuring a modern feature wall. The fully equipped eat-in kitchen boasts quartz countertops, a timeless backsplash, stainless steel appliances, and a walkout to the 2-tiered back deck. A spacious formal dining room offers a cozy fireplace, an additional walkout, and an open-concept flow to both the kitchen and living room-perfect for gatherings. The main floor also includes a convenient den/home office and a powder room. Upstairs, the secluded primary suite features a full ensuite bath and walk-in closet. Three generous secondary bedrooms share a beautifully updated main bathroom. The mostly finished lower level offers an expansive family/recreation room with a second fireplace, plus a versatile bonus room ideal for a guest room, playroom, or home gym. KEY UPDATES: Air conditioner, front windows, central vac, 2 bathroom vanities, lighting, insulated garage door with opener, paved driveway, upper-level flooring, basement flooring, 2-tiered deck, heated garage. Located on a quiet, low-traffic street close to excellent schools, parks, a rec centre, shopping, and minutes to Highway 400 & 27. Your home sweet home awaits! (id:50886)
Property Details
| MLS® Number | S12525862 |
| Property Type | Single Family |
| Community Name | Holly |
| Amenities Near By | Park, Place Of Worship, Public Transit |
| Community Features | Community Centre |
| Equipment Type | Water Heater |
| Parking Space Total | 4 |
| Rental Equipment Type | Water Heater |
| Structure | Deck, Shed |
Building
| Bathroom Total | 3 |
| Bedrooms Above Ground | 4 |
| Bedrooms Total | 4 |
| Age | 16 To 30 Years |
| Amenities | Fireplace(s) |
| Appliances | Central Vacuum, Water Meter, Dishwasher, Dryer, Stove, Washer, Window Coverings, Refrigerator |
| Basement Development | Finished,partially Finished |
| Basement Type | N/a (finished), N/a (partially Finished), Full |
| Construction Style Attachment | Detached |
| Cooling Type | Central Air Conditioning |
| Exterior Finish | Brick, Vinyl Siding |
| Fireplace Present | Yes |
| Fireplace Total | 2 |
| Foundation Type | Concrete |
| Half Bath Total | 1 |
| Heating Fuel | Natural Gas |
| Heating Type | Forced Air |
| Stories Total | 2 |
| Size Interior | 1,500 - 2,000 Ft2 |
| Type | House |
| Utility Water | Municipal Water |
Parking
| Attached Garage | |
| Garage | |
| Inside Entry |
Land
| Acreage | No |
| Fence Type | Fully Fenced, Fenced Yard |
| Land Amenities | Park, Place Of Worship, Public Transit |
| Landscape Features | Landscaped |
| Sewer | Sanitary Sewer |
| Size Depth | 117 Ft ,6 In |
| Size Frontage | 41 Ft ,9 In |
| Size Irregular | 41.8 X 117.5 Ft |
| Size Total Text | 41.8 X 117.5 Ft |
| Zoning Description | R3 |
Rooms
| Level | Type | Length | Width | Dimensions |
|---|---|---|---|---|
| Second Level | Primary Bedroom | Measurements not available | ||
| Second Level | Bedroom 2 | Measurements not available | ||
| Second Level | Bedroom 3 | Measurements not available | ||
| Second Level | Bedroom 4 | Measurements not available | ||
| Lower Level | Playroom | Measurements not available | ||
| Lower Level | Recreational, Games Room | Measurements not available | ||
| Main Level | Office | Measurements not available | ||
| Main Level | Kitchen | Measurements not available | ||
| Main Level | Dining Room | Measurements not available | ||
| Main Level | Living Room | Measurements not available | ||
| Main Level | Bathroom | Measurements not available |
Utilities
| Cable | Installed |
| Electricity | Installed |
| Sewer | Installed |
https://www.realtor.ca/real-estate/29084512/11-garibaldi-drive-barrie-holly-holly
Contact Us
Contact us for more information
Lucia Faria
Salesperson
www.luciafaria.ca/
www.facebook.com/luciafariarealestate/
218 Bayfield St, 100078 & 100431
Barrie, Ontario L4M 3B6
(705) 722-7100
(705) 722-5246
www.remaxchay.com/

