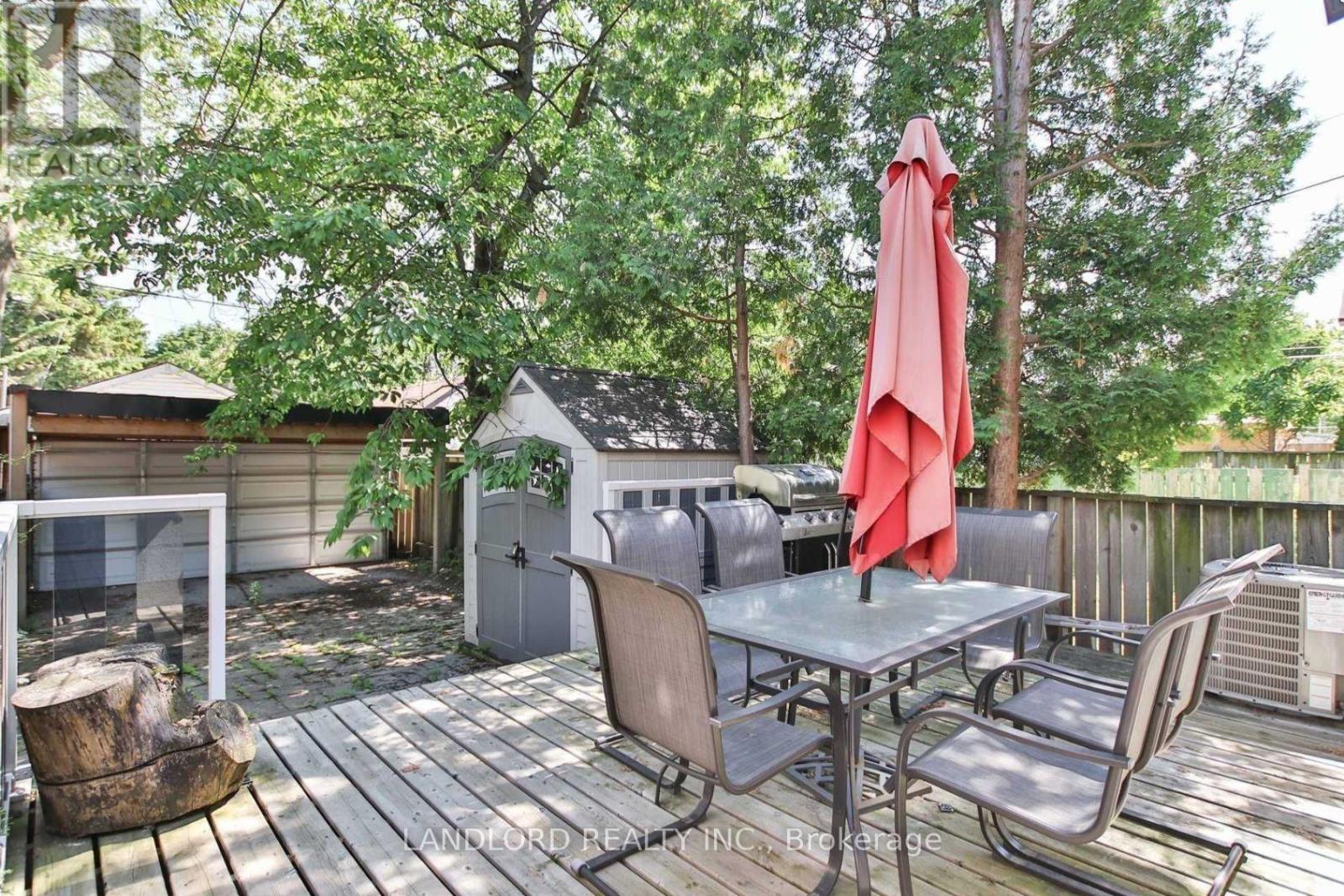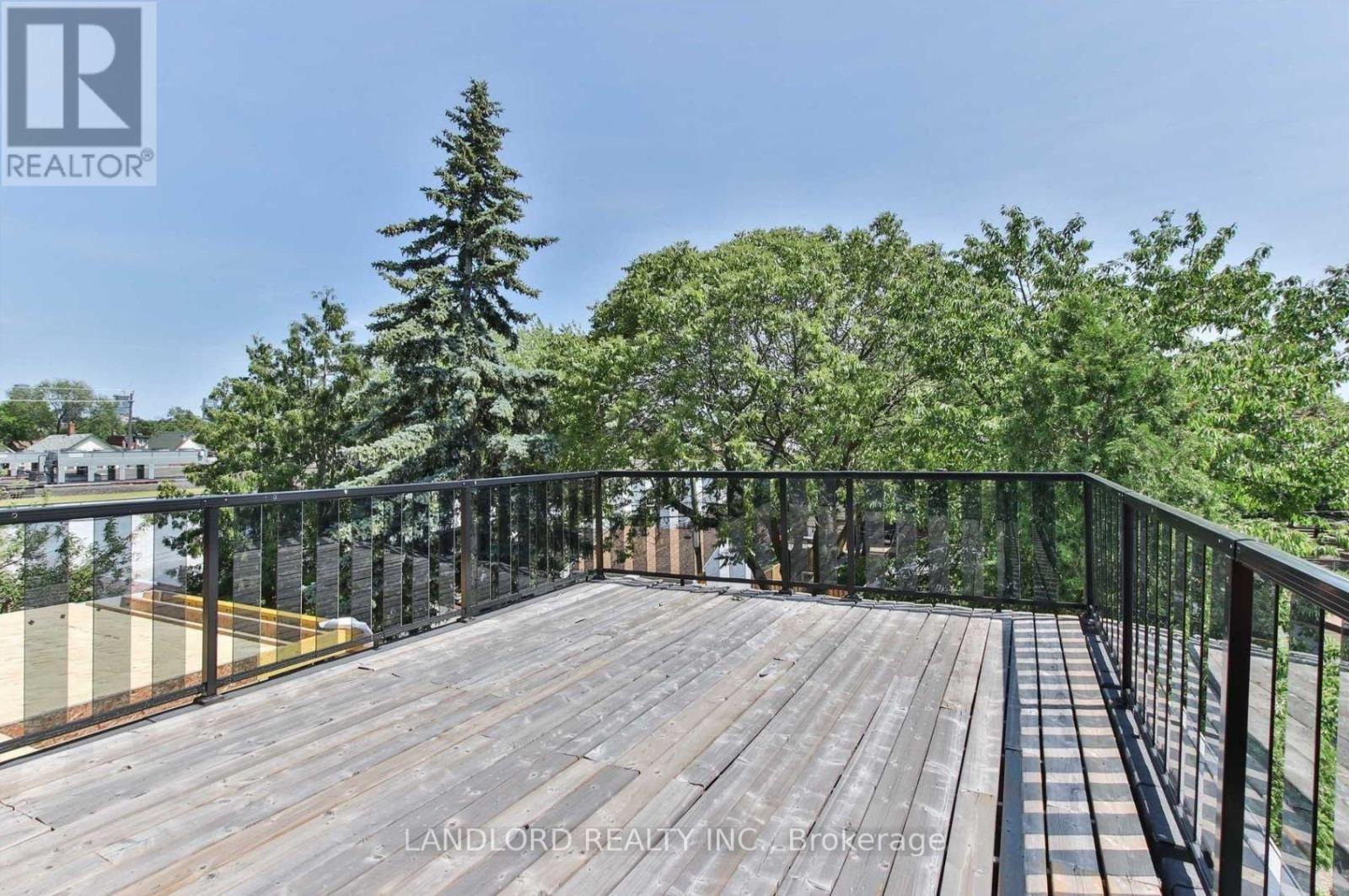11 Garnet Avenue Toronto, Ontario M6G 1V6
$5,850 Monthly
This Stunning 3-Bedroom, 5-Bathroom Home Is Located In The Highly Sought-After Annex Neighbourhood And Features An Open-Concept Layout With Beautiful Modern Finishes Throughout. Enjoy A Sleek, Modern Kitchen With Custom Cabinetry, Stone Countertops, Ample Storage, And A Centre Island With Breakfast Bar. Two Generously Sized Bedrooms Include Private 3-Piece Ensuite Baths, While All Bathrooms Offer Spa-Like Comfort. Additional Highlights Include Convenient En-Suite Laundry And A Gorgeous Top-Floor Deck. With A Walk Score Of 94 And Professional Management, This Home Offers Style, Comfort, And Unbeatable Convenience. A Must See! **EXTRAS: Appliances: Fridge, Stove, Dishwasher, Washer & Dryer **Utilities: Heat, Hydro, Water Extra **Parking: 2 Spots Included In Carport. (id:50886)
Property Details
| MLS® Number | C12111286 |
| Property Type | Single Family |
| Community Name | Annex |
| Features | Lane, Carpet Free |
| Parking Space Total | 2 |
Building
| Bathroom Total | 5 |
| Bedrooms Above Ground | 3 |
| Bedrooms Total | 3 |
| Appliances | Central Vacuum |
| Basement Development | Finished |
| Basement Type | N/a (finished) |
| Construction Style Attachment | Detached |
| Cooling Type | Central Air Conditioning |
| Exterior Finish | Stucco |
| Flooring Type | Tile, Ceramic, Hardwood |
| Foundation Type | Unknown |
| Half Bath Total | 2 |
| Heating Fuel | Natural Gas |
| Heating Type | Forced Air |
| Stories Total | 3 |
| Type | House |
| Utility Water | Municipal Water |
Parking
| Carport | |
| No Garage |
Land
| Acreage | No |
| Sewer | Sanitary Sewer |
Rooms
| Level | Type | Length | Width | Dimensions |
|---|---|---|---|---|
| Second Level | Bedroom 2 | 3.96 m | 4.16 m | 3.96 m x 4.16 m |
| Second Level | Bedroom 3 | 5.03 m | 4.11 m | 5.03 m x 4.11 m |
| Second Level | Laundry Room | 2.03 m | 1.83 m | 2.03 m x 1.83 m |
| Third Level | Primary Bedroom | 5.79 m | 4.16 m | 5.79 m x 4.16 m |
| Basement | Den | 2.75 m | 2.65 m | 2.75 m x 2.65 m |
| Basement | Family Room | 5.18 m | 3.14 m | 5.18 m x 3.14 m |
| Main Level | Foyer | 2.13 m | 1.52 m | 2.13 m x 1.52 m |
| Main Level | Living Room | 5.64 m | 2.75 m | 5.64 m x 2.75 m |
| Main Level | Dining Room | 4.57 m | 2.29 m | 4.57 m x 2.29 m |
| Main Level | Kitchen | 4.72 m | 4.11 m | 4.72 m x 4.11 m |
https://www.realtor.ca/real-estate/28231721/11-garnet-avenue-toronto-annex-annex
Contact Us
Contact us for more information
Victoria Reid
Salesperson
515 Logan Ave
Toronto, Ontario M4K 3B3
(416) 961-8880
(416) 462-1461
www.landlord.net/







































