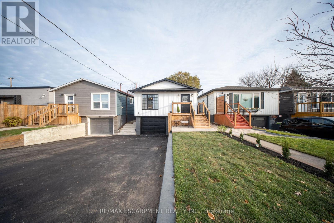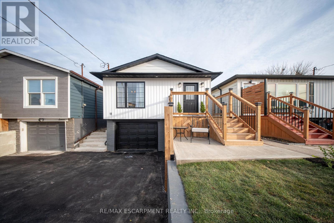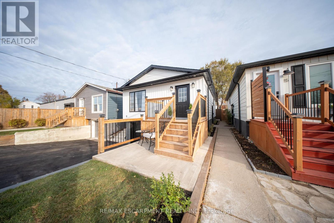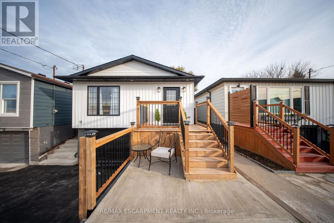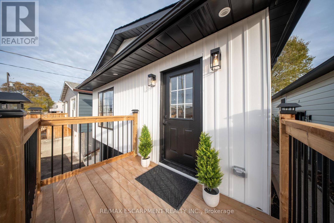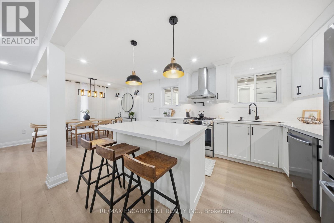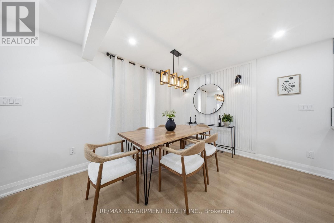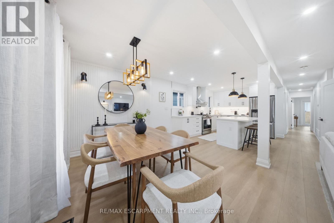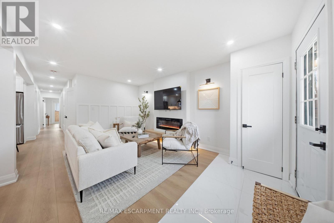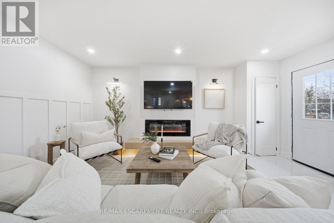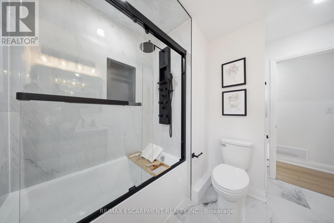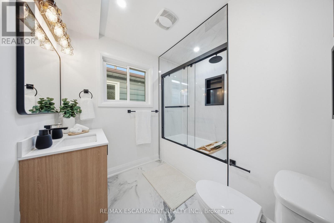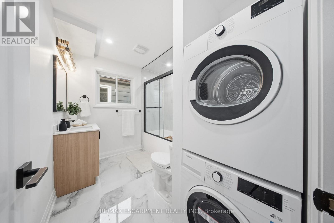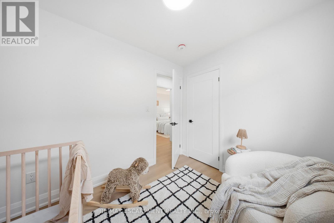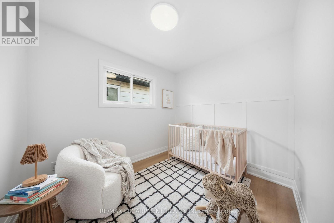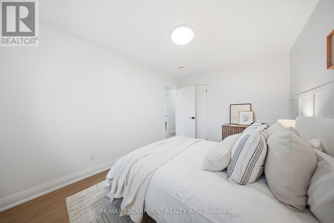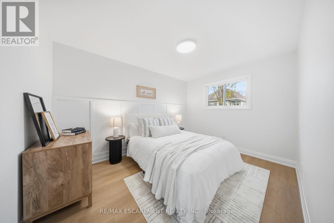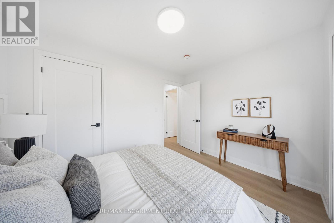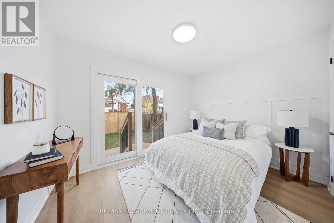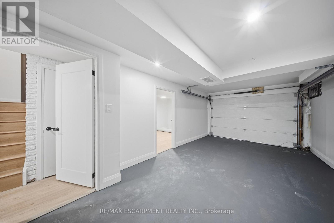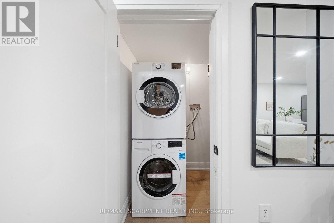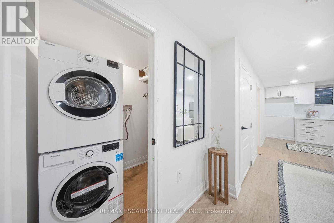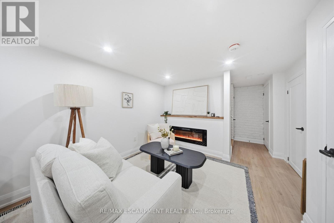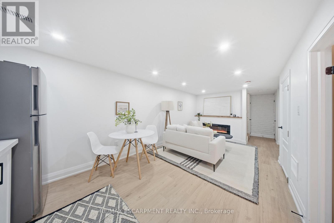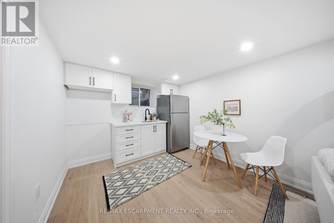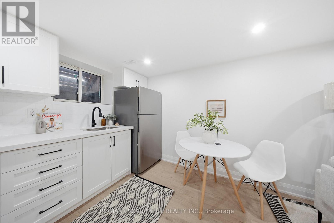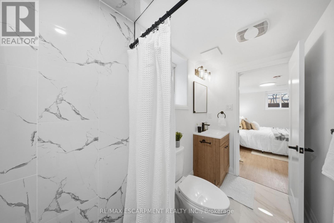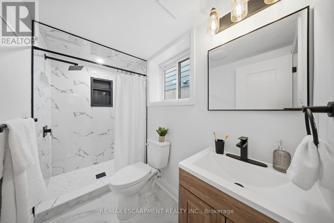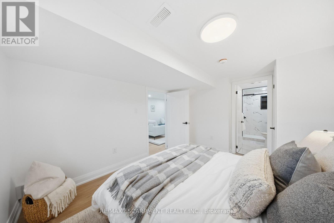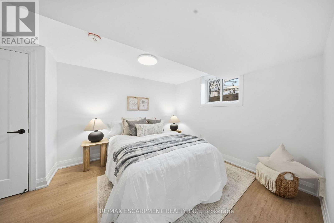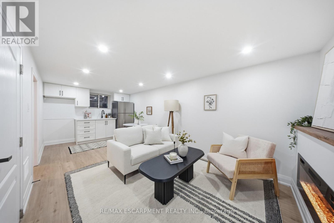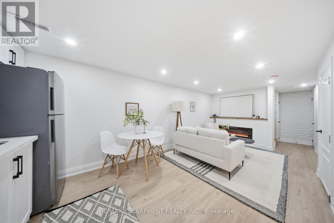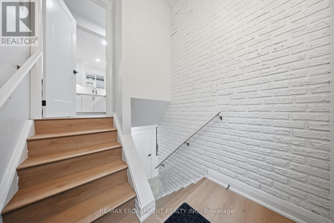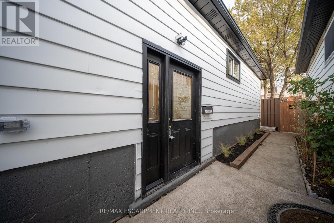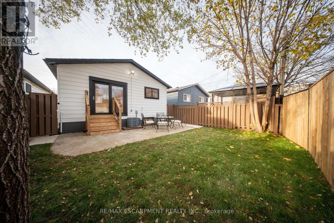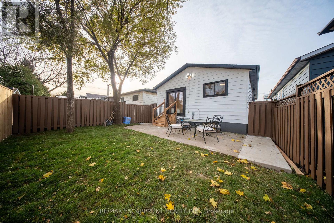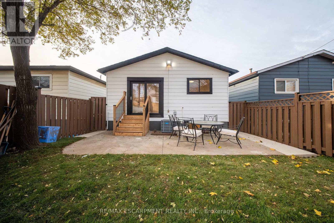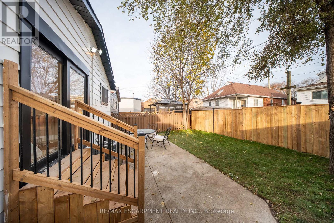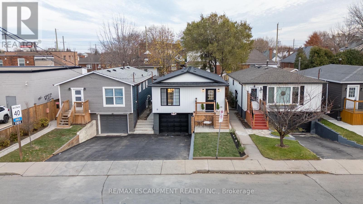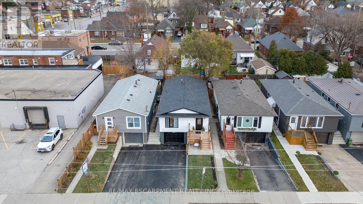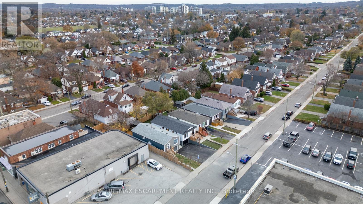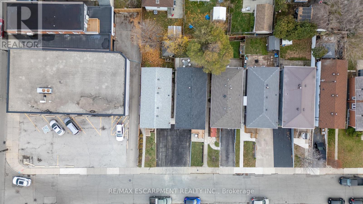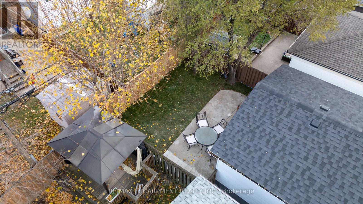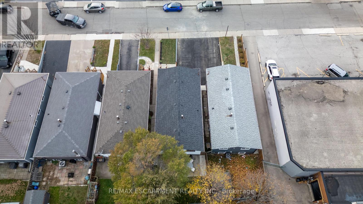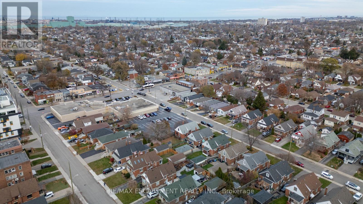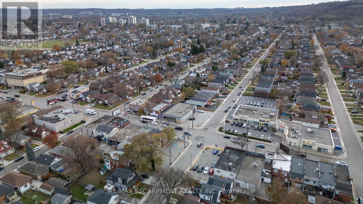11 Garside Avenue S Hamilton, Ontario L8G 4A8
$777,555
Welcome to 11 Garside Avenue South, Hamilton-a beautifully remodeled raised bungalow filled with warmth and modern charm. Located in the heart of Bartonville, this move-in-ready home offers comfort and style throughout. The bright main level features 3 cozy bedrooms, a stylish 4-piece bath, and an inviting open-concept kitchen with quartz counters, white cabinets, pot lights, a pot filler, and a lovely fireplace with accent shelving. A large island opens to the dining and living rooms, highlighted by a huge new window that fills the space with natural light. A separate entrance leads to the fully finished basement with 1 bedroom, 1 bath, a great room with a wet bar, and plenty of storage-ideal for guests or extended family. Enjoy a fully fenced backyard, a newly built front deck, a driveway for two cars, and a heated attached garage for a third. Close to schools, parks, shopping, and public transit-this home is cozy, updated, and ready to welcome you. (id:50886)
Open House
This property has open houses!
2:00 pm
Ends at:4:00 pm
2:00 pm
Ends at:4:00 pm
Property Details
| MLS® Number | X12582470 |
| Property Type | Single Family |
| Community Name | Bartonville |
| Amenities Near By | Golf Nearby, Hospital, Place Of Worship, Public Transit, Schools |
| Equipment Type | Water Heater |
| Features | Carpet Free |
| Parking Space Total | 3 |
| Rental Equipment Type | Water Heater |
Building
| Bathroom Total | 2 |
| Bedrooms Above Ground | 3 |
| Bedrooms Below Ground | 1 |
| Bedrooms Total | 4 |
| Age | 31 To 50 Years |
| Amenities | Fireplace(s) |
| Appliances | Water Meter, All, Dishwasher, Stove, Two Refrigerators |
| Architectural Style | Raised Bungalow |
| Basement Development | Finished |
| Basement Features | Separate Entrance |
| Basement Type | N/a, Full, N/a (finished) |
| Construction Style Attachment | Detached |
| Cooling Type | Central Air Conditioning |
| Exterior Finish | Aluminum Siding, Concrete Block |
| Fire Protection | Smoke Detectors |
| Fireplace Present | Yes |
| Fireplace Total | 2 |
| Foundation Type | Block |
| Heating Fuel | Electric |
| Heating Type | Forced Air |
| Stories Total | 1 |
| Size Interior | 700 - 1,100 Ft2 |
| Type | House |
| Utility Water | Municipal Water |
Parking
| Attached Garage | |
| Garage |
Land
| Acreage | No |
| Fence Type | Fenced Yard |
| Land Amenities | Golf Nearby, Hospital, Place Of Worship, Public Transit, Schools |
| Sewer | Sanitary Sewer |
| Size Depth | 91 Ft ,3 In |
| Size Frontage | 28 Ft ,3 In |
| Size Irregular | 28.3 X 91.3 Ft ; Rectangular |
| Size Total Text | 28.3 X 91.3 Ft ; Rectangular|under 1/2 Acre |
| Soil Type | Clay |
| Zoning Description | H |
Rooms
| Level | Type | Length | Width | Dimensions |
|---|---|---|---|---|
| Basement | Media | 4.7 m | 3.4 m | 4.7 m x 3.4 m |
| Basement | Bathroom | 2.4 m | 1.55 m | 2.4 m x 1.55 m |
| Basement | Laundry Room | 1 m | 1 m | 1 m x 1 m |
| Basement | Great Room | 6.33 m | 2.8 m | 6.33 m x 2.8 m |
| Basement | Primary Bedroom | 3 m | 3 m | 3 m x 3 m |
| Main Level | Kitchen | 3.04 m | 3.7 m | 3.04 m x 3.7 m |
| Main Level | Dining Room | 3.04 m | 3.07 m | 3.04 m x 3.07 m |
| Main Level | Living Room | 4.9 m | 3.65 m | 4.9 m x 3.65 m |
| Main Level | Bathroom | 2.4 m | 2.7 m | 2.4 m x 2.7 m |
| Main Level | Primary Bedroom | 3.9 m | 2.92 m | 3.9 m x 2.92 m |
| Main Level | Bedroom 2 | 3.53 m | 2.7 m | 3.53 m x 2.7 m |
| Main Level | Bedroom 3 | 2.4 m | 3 m | 2.4 m x 3 m |
| Main Level | Laundry Room | 0.6 m | 1 m | 0.6 m x 1 m |
Utilities
| Electricity | Installed |
| Sewer | Installed |
https://www.realtor.ca/real-estate/29143083/11-garside-avenue-s-hamilton-bartonville-bartonville
Contact Us
Contact us for more information
Deep Singh
Broker
860 Queenston Rd #4b
Hamilton, Ontario L8G 4A8
(905) 545-1188
(905) 664-2300

