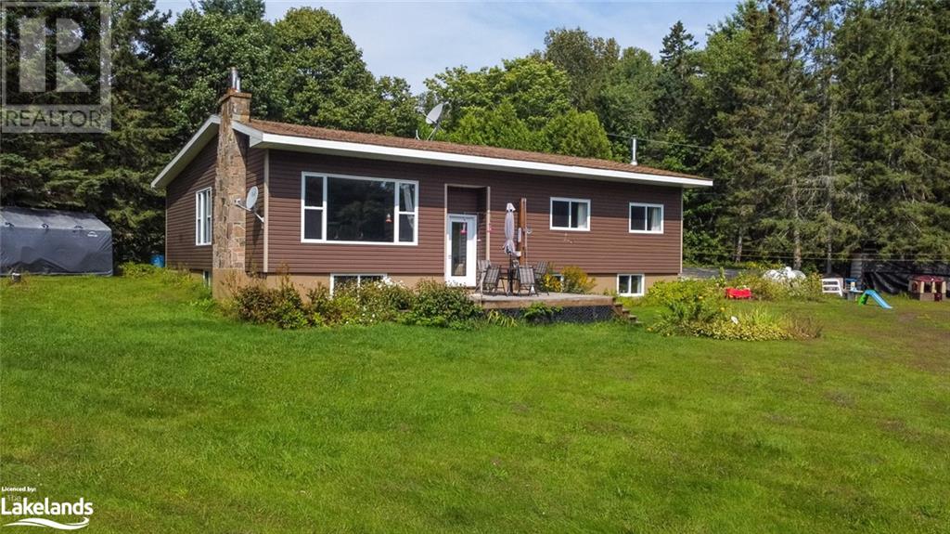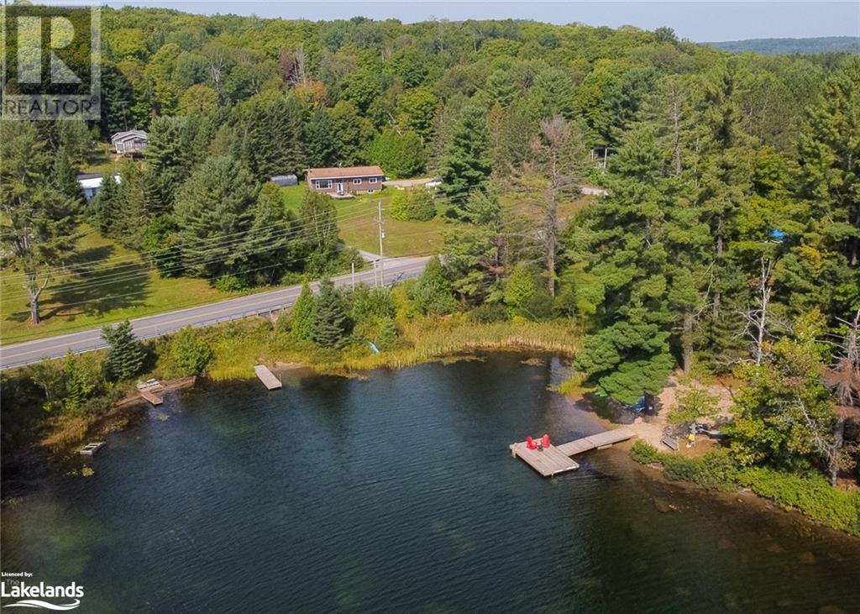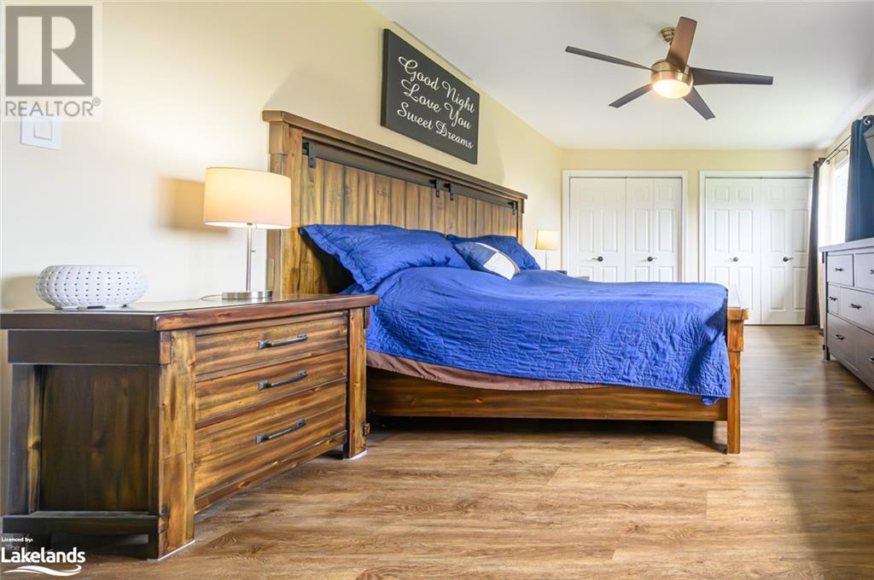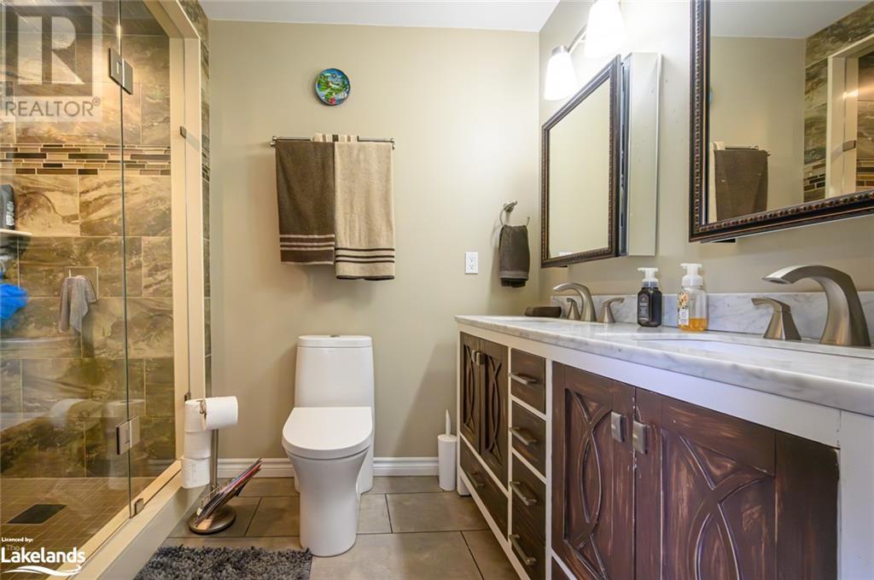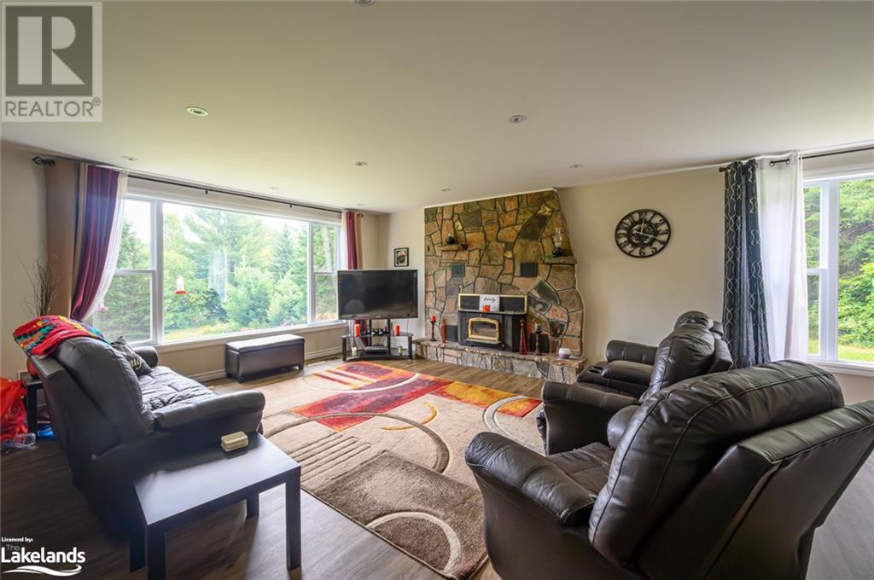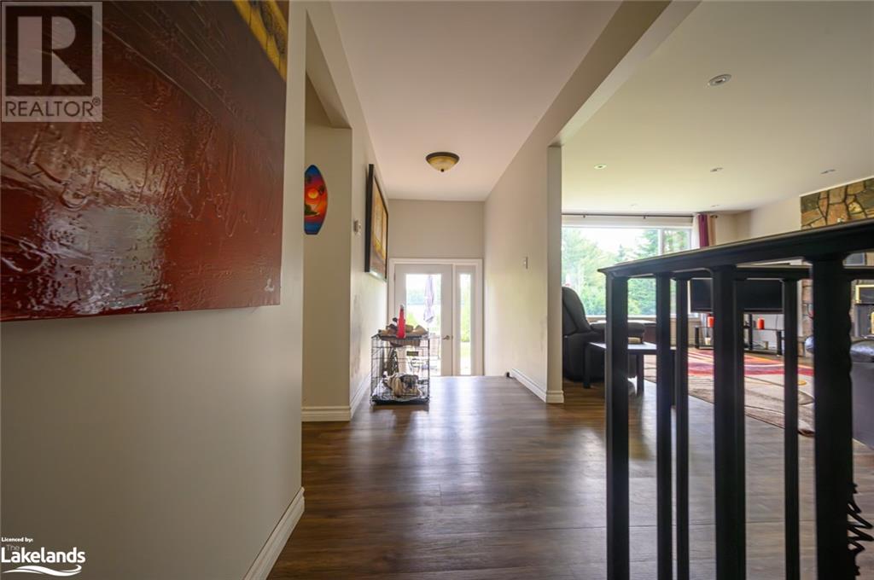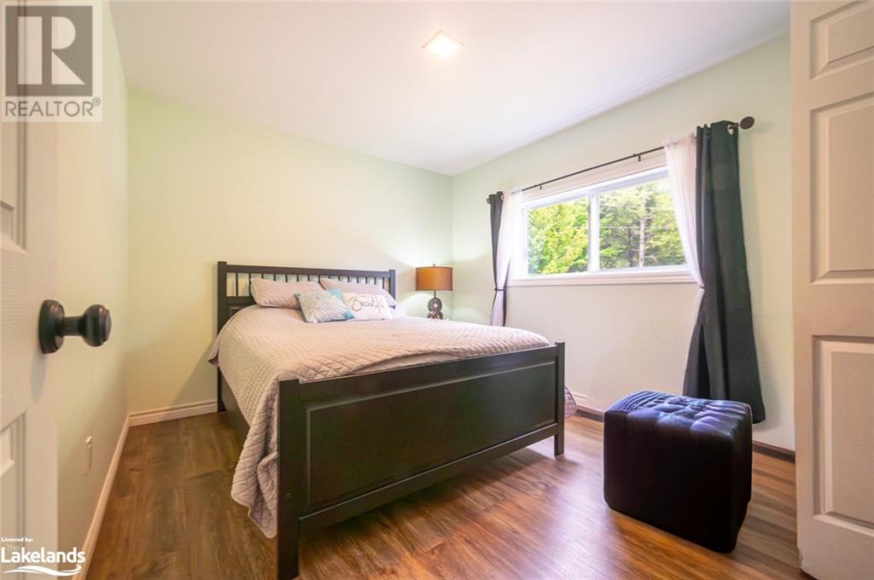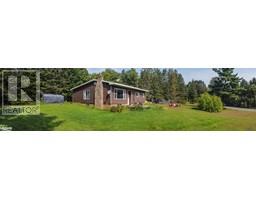11 Gibson Road Emsdale, Ontario P0A 1J0
$599,000
Check out these views! Water views and access without taxes! 3+ bedroom bungalow sitting across from Clear Lake, with public access dock right across the road and boat launch close by. Perfect for snowmobilers as well, with access to trails right there. Sitting on .7 acre of park-like property. Located 16mins from downtown Huntsville and only minutes to grocery store and LCBO. Lots of renovations and modern features in this home in recent years. Beautiful open concept living and dining room with stone fireplace, main bath and ensuite. Baths both with double vanities. Extra large primary bedroom with wall to wall closets, and barn door feature into ensuite that features a large glass and tiled shower. Lower level to be finished to your liking and needs with extra bedrooms and partially completed bathroom, as well as family room. (id:50886)
Property Details
| MLS® Number | 40639557 |
| Property Type | Single Family |
| AmenitiesNearBy | Schools, Shopping |
| CommunicationType | High Speed Internet |
| CommunityFeatures | Community Centre, School Bus |
| EquipmentType | Propane Tank, Water Heater |
| Features | Corner Site, Country Residential, Recreational |
| ParkingSpaceTotal | 6 |
| RentalEquipmentType | Propane Tank, Water Heater |
| Structure | Shed |
| ViewType | View Of Water |
Building
| BathroomTotal | 3 |
| BedroomsAboveGround | 3 |
| BedroomsBelowGround | 1 |
| BedroomsTotal | 4 |
| Appliances | Dishwasher, Dryer, Refrigerator, Stove, Washer, Microwave Built-in, Window Coverings |
| ArchitecturalStyle | Bungalow |
| BasementDevelopment | Partially Finished |
| BasementType | Full (partially Finished) |
| ConstructedDate | 1966 |
| ConstructionStyleAttachment | Detached |
| CoolingType | Central Air Conditioning |
| ExteriorFinish | Vinyl Siding |
| FireplaceFuel | Wood |
| FireplacePresent | Yes |
| FireplaceTotal | 1 |
| FireplaceType | Insert,other - See Remarks |
| Fixture | Ceiling Fans |
| FoundationType | Block |
| HeatingFuel | Propane |
| HeatingType | Forced Air, Stove |
| StoriesTotal | 1 |
| SizeInterior | 1623 Sqft |
| Type | House |
| UtilityWater | Drilled Well |
Land
| AccessType | Water Access, Road Access |
| Acreage | No |
| LandAmenities | Schools, Shopping |
| LandscapeFeatures | Landscaped |
| Sewer | Septic System |
| SizeDepth | 131 Ft |
| SizeFrontage | 213 Ft |
| SizeIrregular | 0.7 |
| SizeTotal | 0.7 Ac|1/2 - 1.99 Acres |
| SizeTotalText | 0.7 Ac|1/2 - 1.99 Acres |
| ZoningDescription | Rr |
Rooms
| Level | Type | Length | Width | Dimensions |
|---|---|---|---|---|
| Basement | 3pc Bathroom | 7'7'' x 5'0'' | ||
| Basement | Laundry Room | 5'6'' x 9'0'' | ||
| Basement | Bedroom | 15'0'' x 10'0'' | ||
| Lower Level | Family Room | 16'0'' x 15'0'' | ||
| Main Level | Bedroom | 11'5'' x 10'0'' | ||
| Main Level | Bedroom | 11'5'' x 9'6'' | ||
| Main Level | 3pc Bathroom | 9'3'' x 6'0'' | ||
| Main Level | Full Bathroom | 11'3'' x 5'8'' | ||
| Main Level | Primary Bedroom | 17'2'' x 11'6'' | ||
| Main Level | Living Room/dining Room | 27'3'' x 15'5'' | ||
| Main Level | Kitchen | 14'6'' x 11'6'' | ||
| Main Level | Foyer | 14'6'' x 5'0'' |
Utilities
| Cable | Available |
| Electricity | Available |
| Telephone | Available |
https://www.realtor.ca/real-estate/27347159/11-gibson-road-emsdale
Interested?
Contact us for more information
Kim Gordon
Salesperson
5 Brunel Rd
Huntsville, Ontario P1H 2A8

