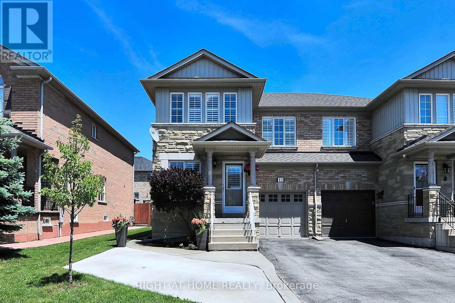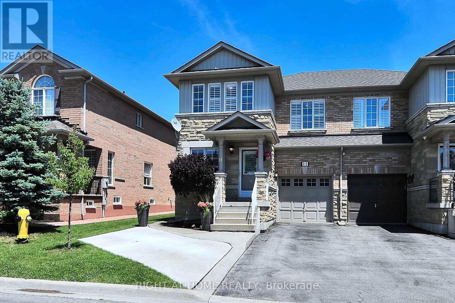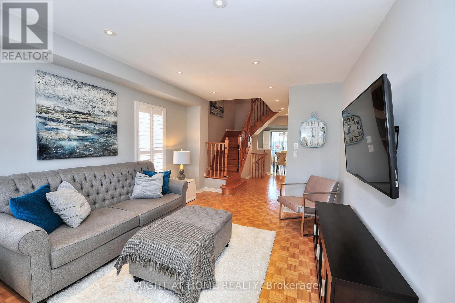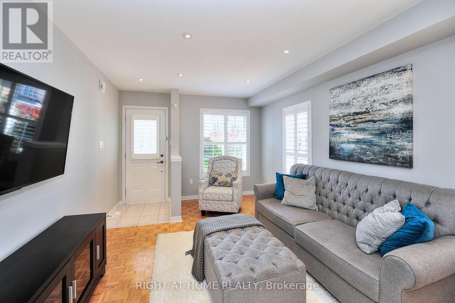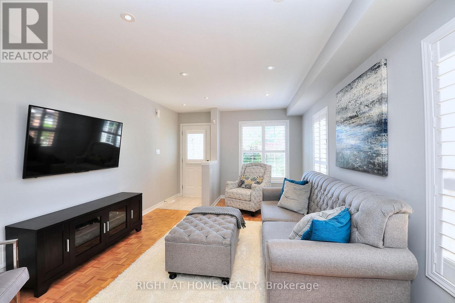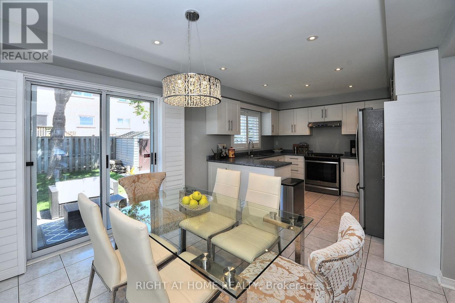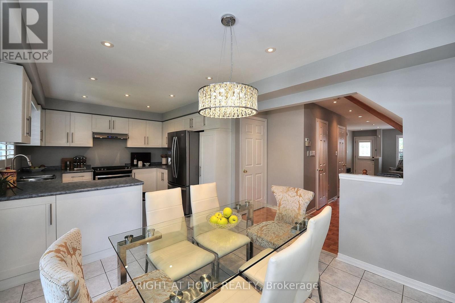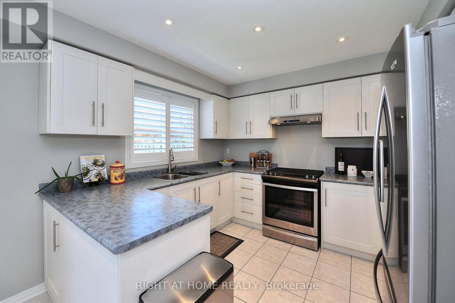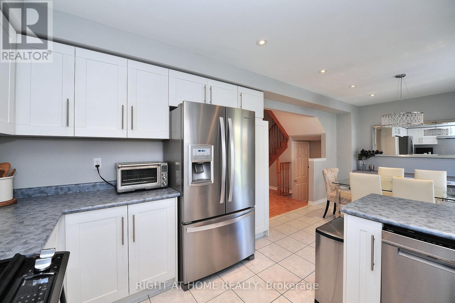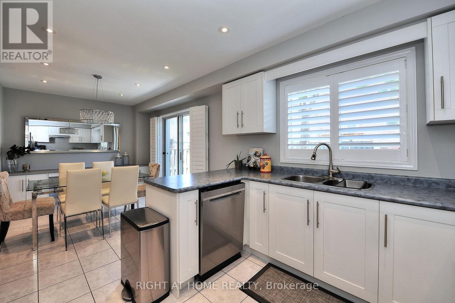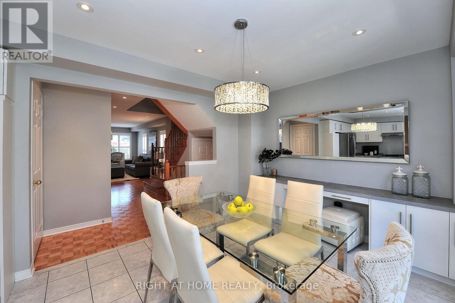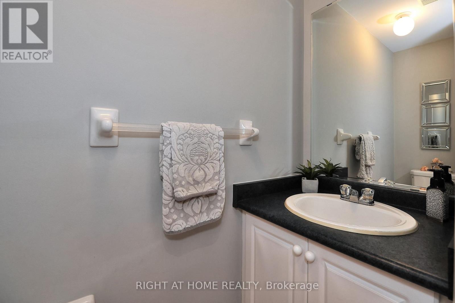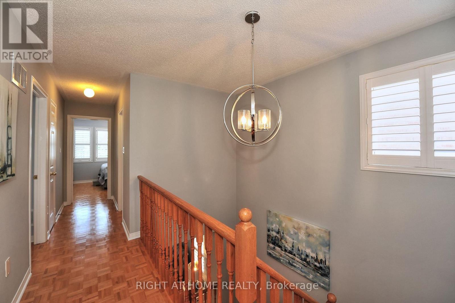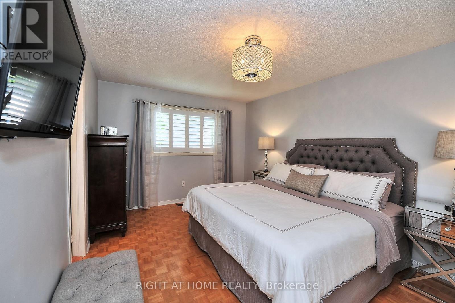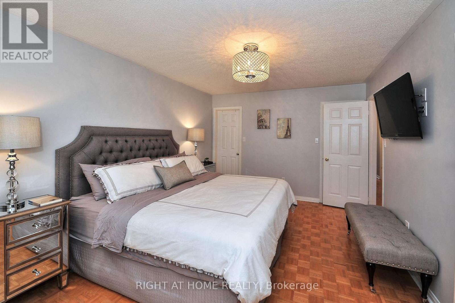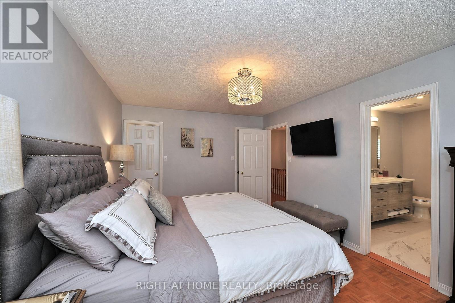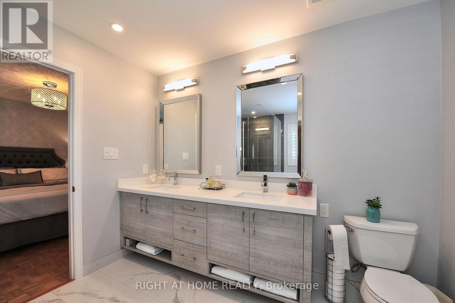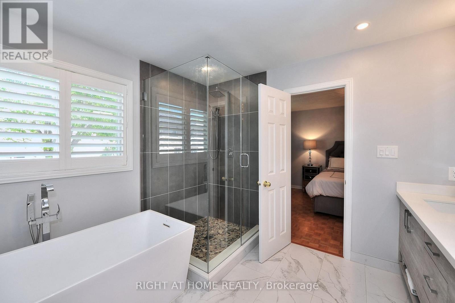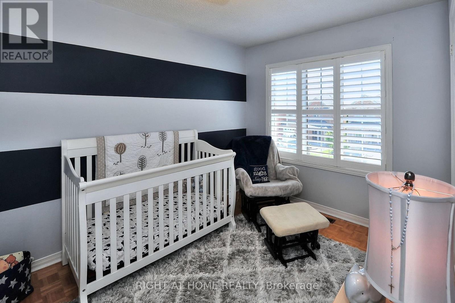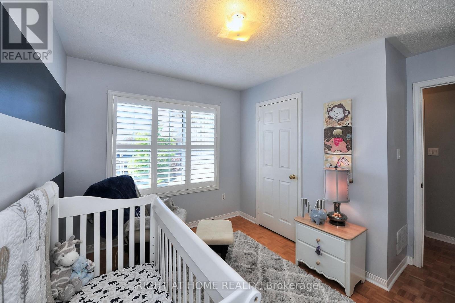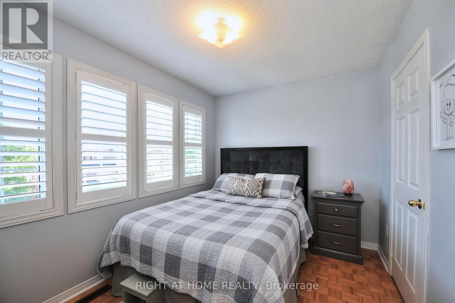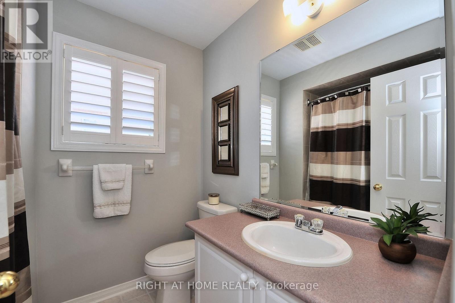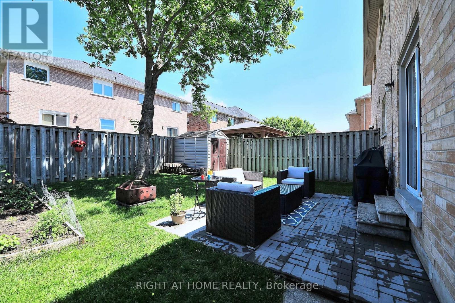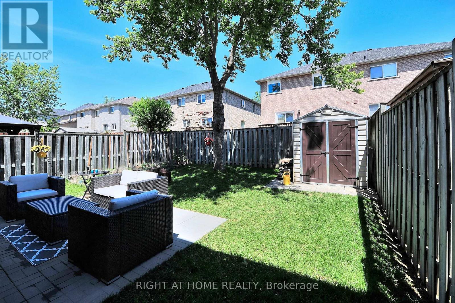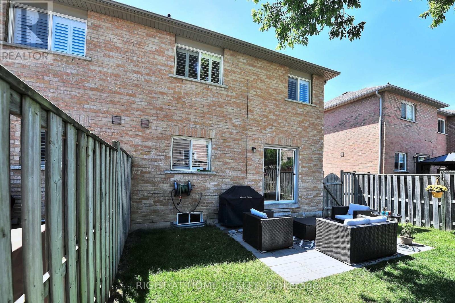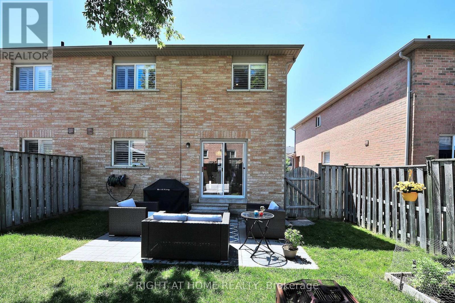11 Giovanni Way Vaughan, Ontario L4H 1R7
3 Bedroom
3 Bathroom
0 - 699 ft2
Central Air Conditioning
Forced Air
$3,950 Monthly
Welcome To Quiet 11 Giovanni Way. Open Concept Main Floor With Updated Spacious Kitchen. Large Master Bedroom With His And Hers Closets. Spa Like Modern Master Ensuite With Freestanding Soaker Tub And Glass Enclosed Shower. Hardwood, Ceramic Flooring And Pot Lights Throughout. Finished Basement With Large Rec Room And Laundry Area. Entrance To Mudroom From Garage. Nicely Landscaped With Fully Fenced Rear Yard And Patio Area. (id:50886)
Property Details
| MLS® Number | N12381948 |
| Property Type | Single Family |
| Community Name | Sonoma Heights |
| Amenities Near By | Park, Place Of Worship, Public Transit |
| Features | Conservation/green Belt |
| Parking Space Total | 4 |
| Structure | Shed |
Building
| Bathroom Total | 3 |
| Bedrooms Above Ground | 3 |
| Bedrooms Total | 3 |
| Age | 16 To 30 Years |
| Appliances | Dishwasher, Dryer, Hood Fan, Range, Washer, Refrigerator |
| Basement Development | Finished |
| Basement Type | N/a (finished) |
| Construction Style Attachment | Semi-detached |
| Cooling Type | Central Air Conditioning |
| Exterior Finish | Brick, Stone |
| Flooring Type | Hardwood, Ceramic, Vinyl |
| Foundation Type | Block |
| Half Bath Total | 1 |
| Heating Fuel | Natural Gas |
| Heating Type | Forced Air |
| Stories Total | 2 |
| Size Interior | 0 - 699 Ft2 |
| Type | House |
| Utility Water | Municipal Water |
Parking
| Garage |
Land
| Acreage | No |
| Fence Type | Fenced Yard |
| Land Amenities | Park, Place Of Worship, Public Transit |
| Sewer | Sanitary Sewer |
| Size Depth | 87 Ft ,3 In |
| Size Frontage | 30 Ft |
| Size Irregular | 30 X 87.3 Ft |
| Size Total Text | 30 X 87.3 Ft|under 1/2 Acre |
Rooms
| Level | Type | Length | Width | Dimensions |
|---|---|---|---|---|
| Second Level | Primary Bedroom | 4.9 m | 3.46 m | 4.9 m x 3.46 m |
| Second Level | Bedroom 2 | 2.77 m | 3.39 m | 2.77 m x 3.39 m |
| Second Level | Bedroom 3 | 2.77 m | 3.63 m | 2.77 m x 3.63 m |
| Basement | Recreational, Games Room | 3.05 m | 4.65 m | 3.05 m x 4.65 m |
| Basement | Laundry Room | 3.1 m | 4 m | 3.1 m x 4 m |
| Main Level | Family Room | 3.5 m | 5.5 m | 3.5 m x 5.5 m |
| Main Level | Kitchen | 3.38 m | 3.05 m | 3.38 m x 3.05 m |
| Main Level | Dining Room | 3.3 m | 3.5 m | 3.3 m x 3.5 m |
| Main Level | Mud Room | 3 m | 1 m | 3 m x 1 m |
Utilities
| Cable | Available |
| Electricity | Available |
| Sewer | Available |
https://www.realtor.ca/real-estate/28816176/11-giovanni-way-vaughan-sonoma-heights-sonoma-heights
Contact Us
Contact us for more information
Daniel A. Pasta
Salesperson
Right At Home Realty
1550 16th Avenue Bldg B Unit 3 & 4
Richmond Hill, Ontario L4B 3K9
1550 16th Avenue Bldg B Unit 3 & 4
Richmond Hill, Ontario L4B 3K9
(905) 695-7888
(905) 695-0900

