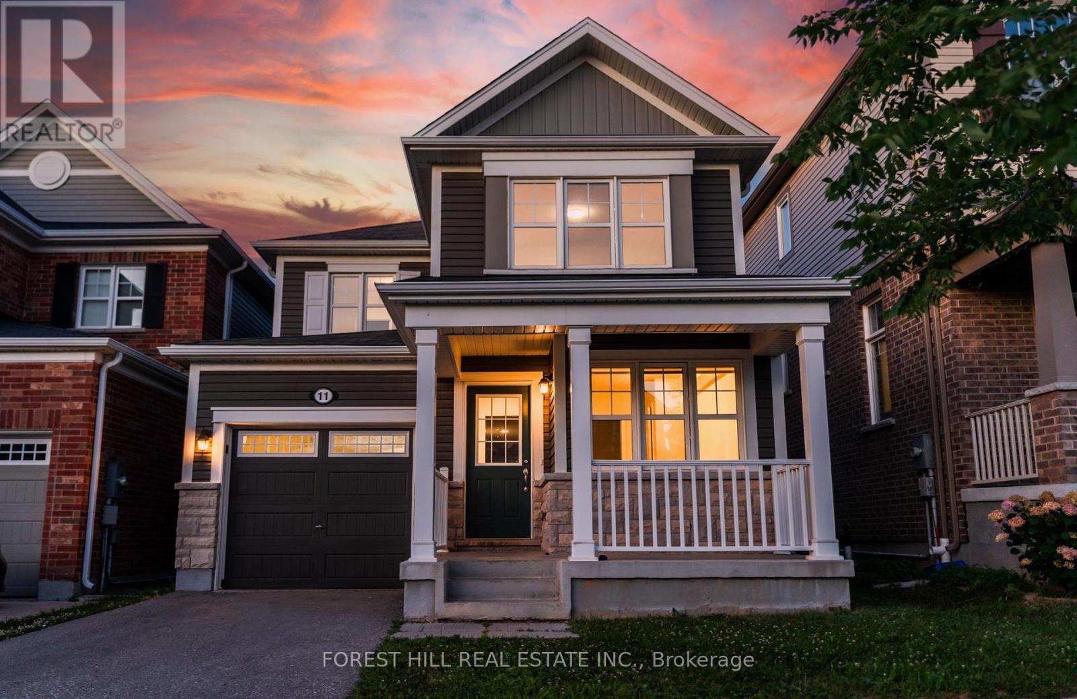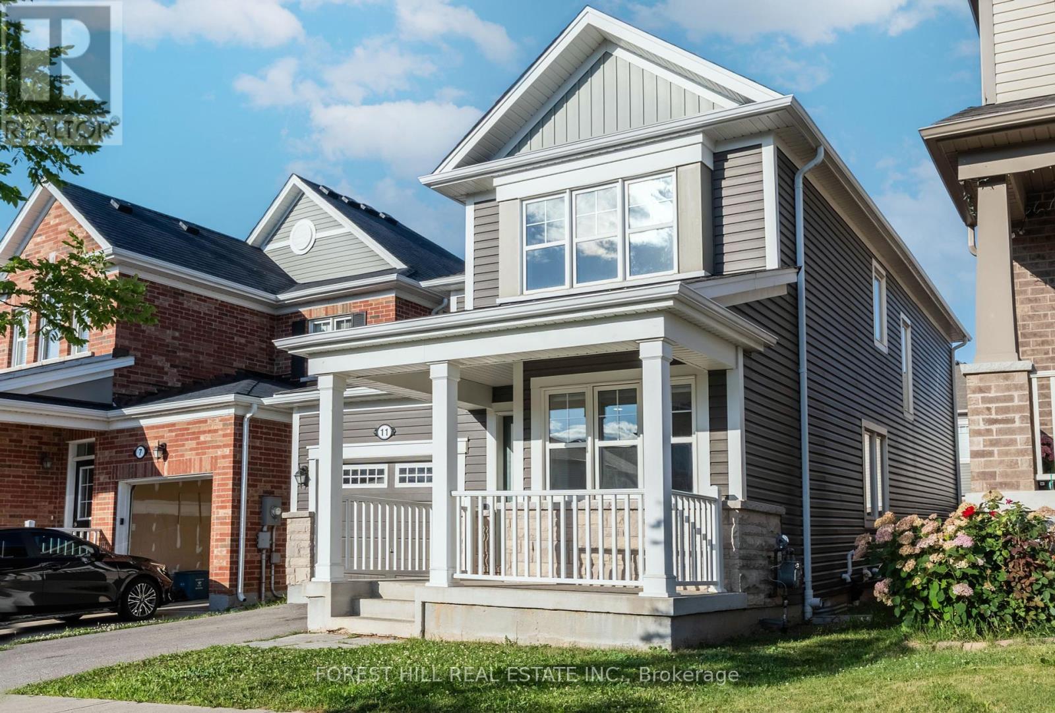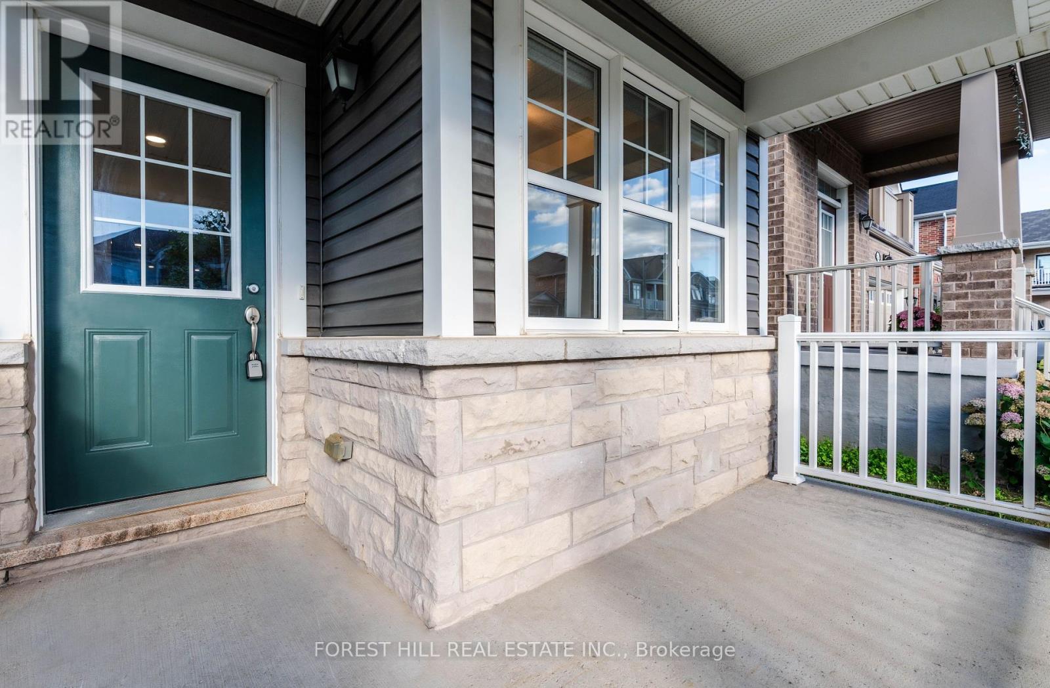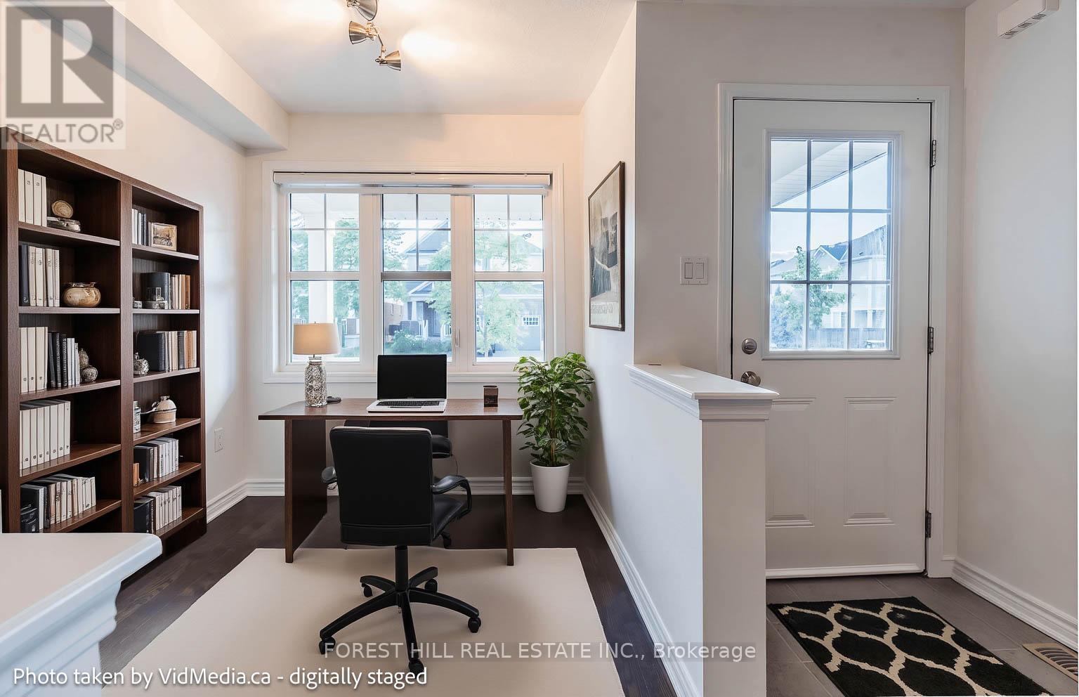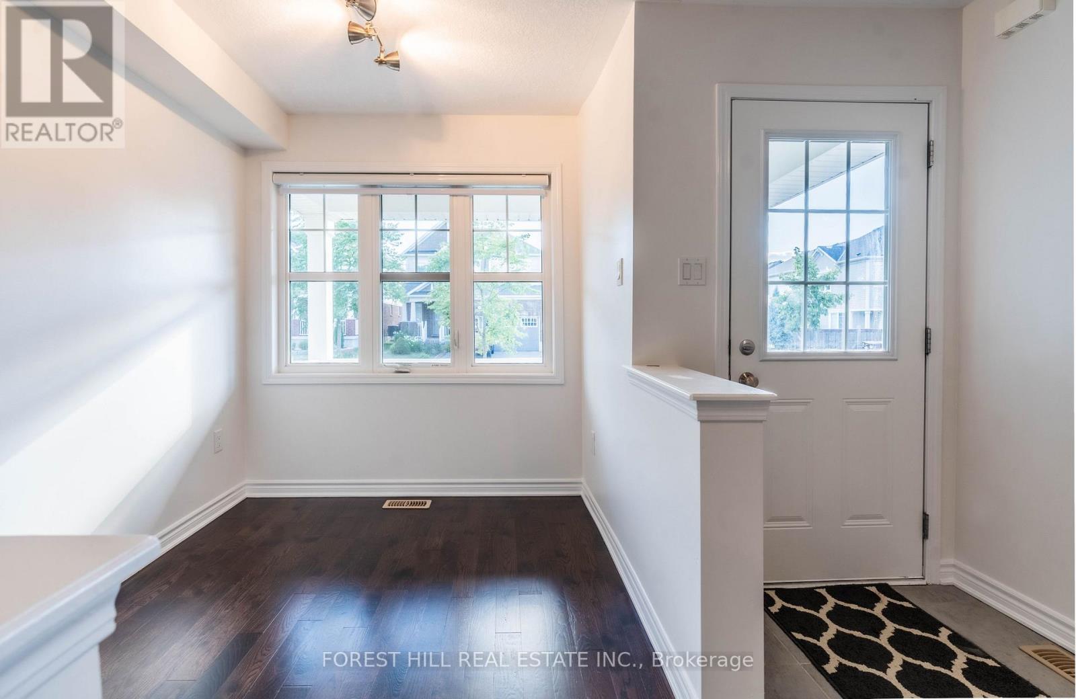11 Glenvista Drive Kitchener, Ontario N2R 0E7
$875,000
Discover this beautifully updated 3-bedroom, 3-bath detached home in the heart of Williamsburg Woods South, one of Kitcheners most desirable family-oriented neighbourhoods. Perfectly positioned near parks, top-rated schools, and with quick access to major highways, this home is an exceptional opportunity for families, commuters, and savvy investors alike. Step inside to a freshly painted interior with a bright, open-concept layout that welcomes you with 9-foot ceilings and new flooring throughout both the main and upper levels, complemented by elegant hardwood stairs. The modern kitchen is a chefs delight, featuring stainless steel appliances, a functional breakfast bar, and an effortless flow into the dining and living areas ideal for family gatherings and entertaining. Upstairs, you'll find generously sized bedrooms, a convenient walk-in laundry room, and a thoughtfully designed linen station for added storage. The spacious basement offers a blank canvas with a smartly designed layout, providing endless possibilities for an in-law suite, rental potential, or extra living space tailored to your needs. Step outside to a private backyard, ready to be transformed into your personal retreat for barbecues, entertaining, or quiet relaxation. Combining modern finishes with an unbeatable location, this home is move-in ready and waiting for you to make it yours. Don't miss this rare find! (id:50886)
Property Details
| MLS® Number | X12324792 |
| Property Type | Single Family |
| Equipment Type | Water Heater |
| Features | Carpet Free |
| Parking Space Total | 2 |
| Rental Equipment Type | Water Heater |
Building
| Bathroom Total | 3 |
| Bedrooms Above Ground | 3 |
| Bedrooms Total | 3 |
| Appliances | Garage Door Opener Remote(s), Water Heater, Dishwasher, Dryer, Stove, Washer, Refrigerator |
| Basement Type | Full |
| Construction Style Attachment | Detached |
| Cooling Type | Central Air Conditioning |
| Exterior Finish | Brick |
| Foundation Type | Concrete |
| Half Bath Total | 1 |
| Heating Fuel | Natural Gas |
| Heating Type | Forced Air |
| Stories Total | 2 |
| Size Interior | 1,500 - 2,000 Ft2 |
| Type | House |
| Utility Water | Municipal Water |
Parking
| Attached Garage | |
| Garage |
Land
| Acreage | No |
| Sewer | Sanitary Sewer |
| Size Depth | 88 Ft ,7 In |
| Size Frontage | 30 Ft |
| Size Irregular | 30 X 88.6 Ft |
| Size Total Text | 30 X 88.6 Ft |
| Zoning Description | R-6 |
Rooms
| Level | Type | Length | Width | Dimensions |
|---|---|---|---|---|
| Second Level | Primary Bedroom | 4.01 m | 5.02 m | 4.01 m x 5.02 m |
| Second Level | Bedroom 2 | 3.04 m | 3.09 m | 3.04 m x 3.09 m |
| Second Level | Bedroom 3 | 3.09 m | 3.55 m | 3.09 m x 3.55 m |
| Main Level | Dining Room | 3.35 m | 3.4 m | 3.35 m x 3.4 m |
| Main Level | Kitchen | 2.74 m | 3.04 m | 2.74 m x 3.04 m |
| Main Level | Eating Area | 2.74 m | 3.04 m | 2.74 m x 3.04 m |
| Main Level | Living Room | 3.5 m | 4.87 m | 3.5 m x 4.87 m |
| Main Level | Den | 2.13 m | 2.74 m | 2.13 m x 2.74 m |
https://www.realtor.ca/real-estate/28690701/11-glenvista-drive-kitchener
Contact Us
Contact us for more information
Mark Lysenko
Salesperson
242 Kerr St. #3
Oakville, Ontario L6J 3B2
(905) 338-0909
(905) 338-3125

