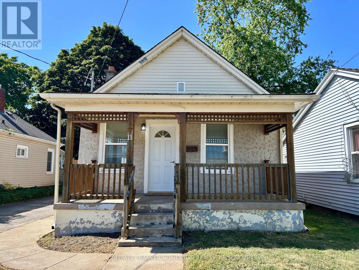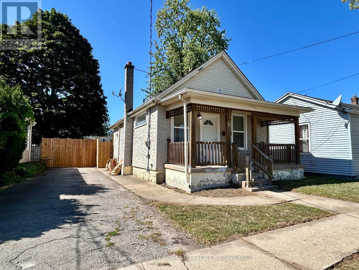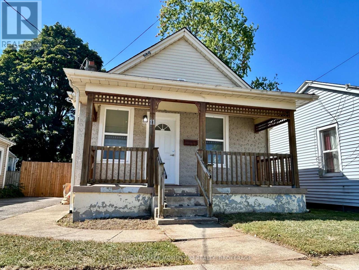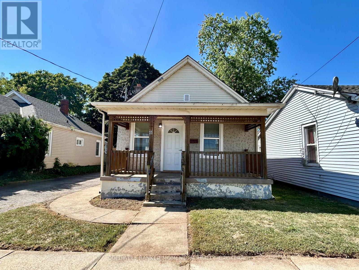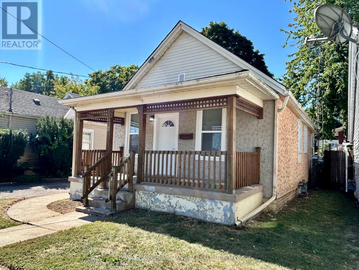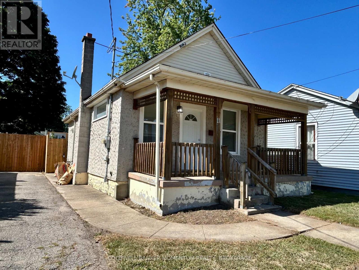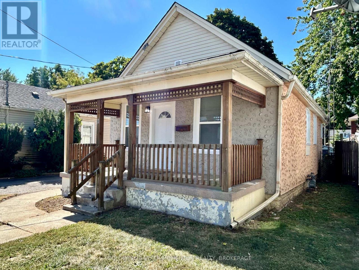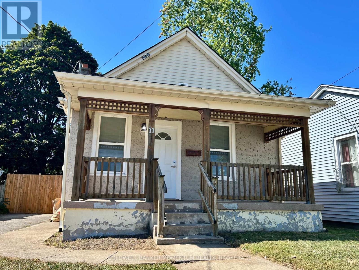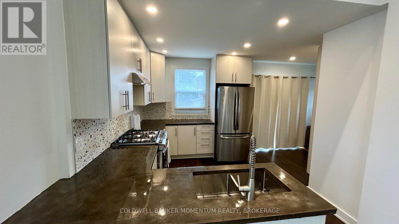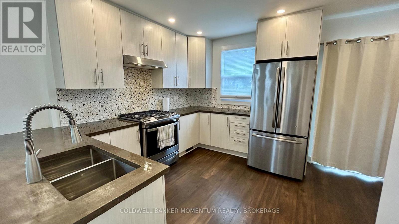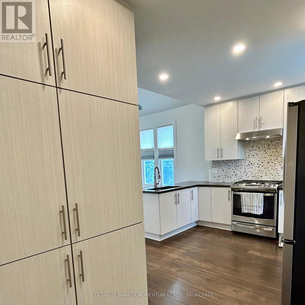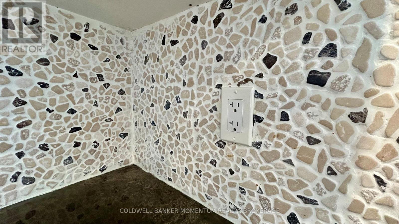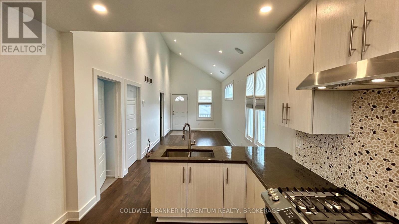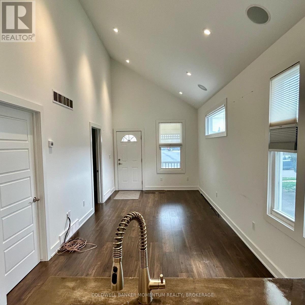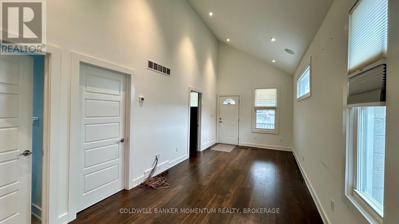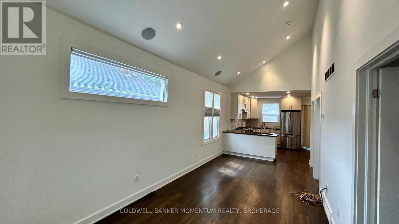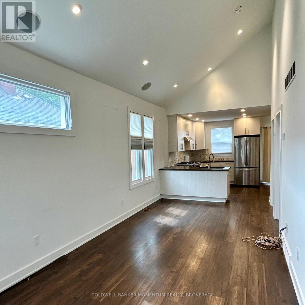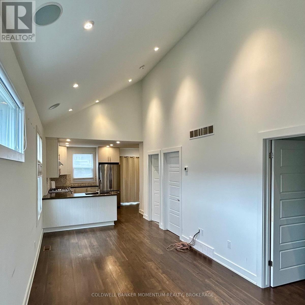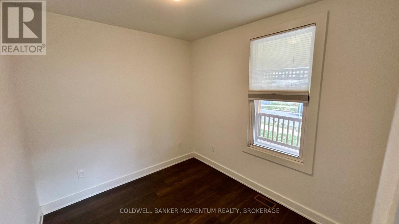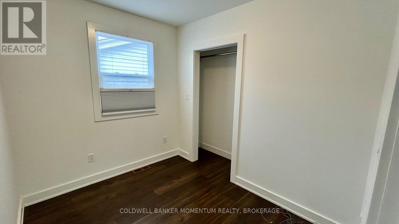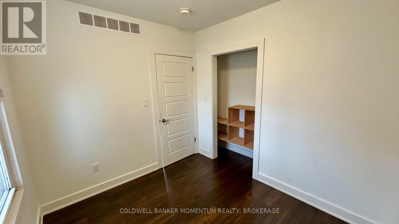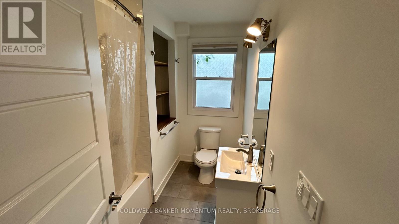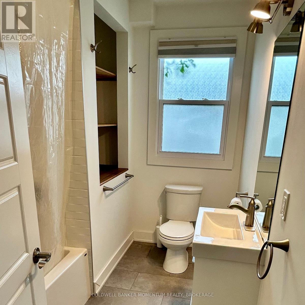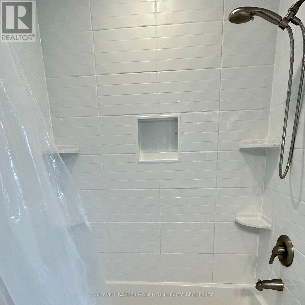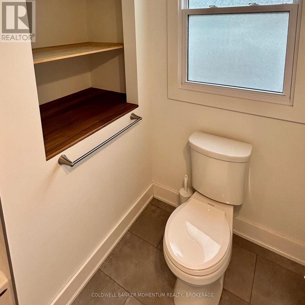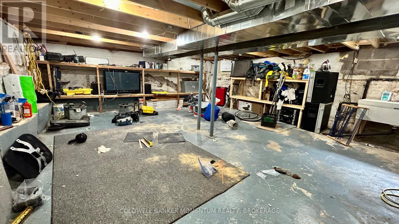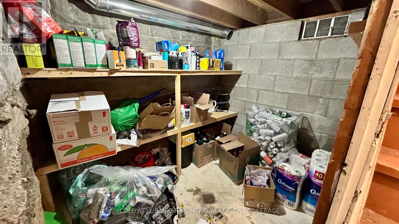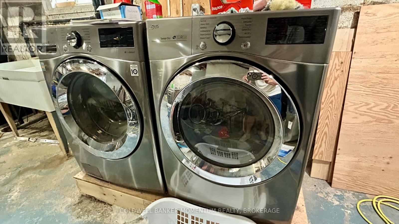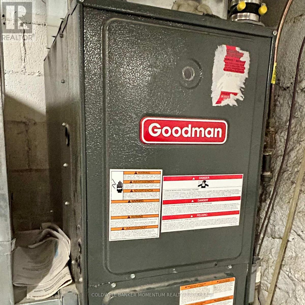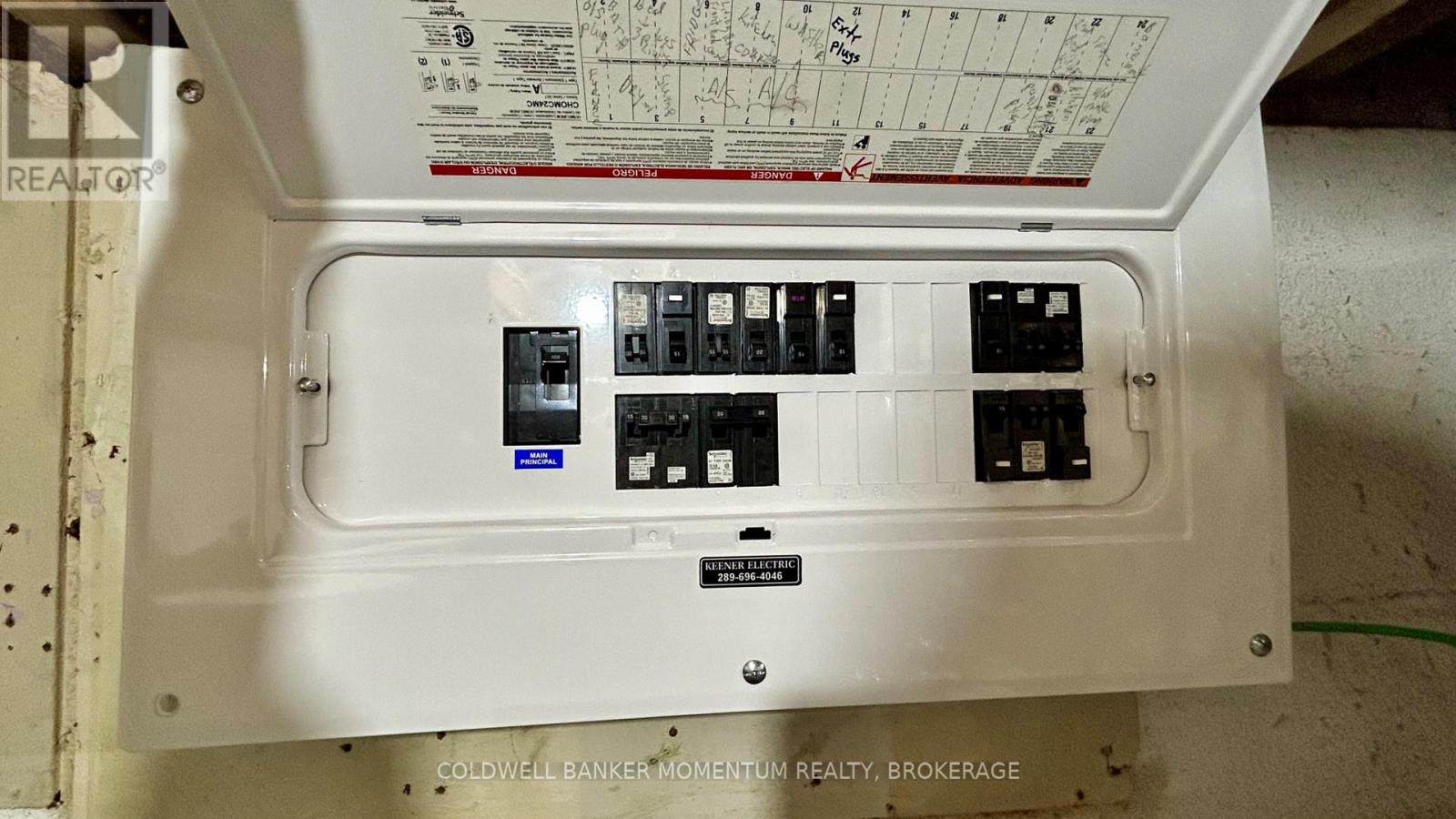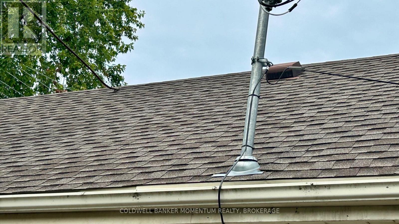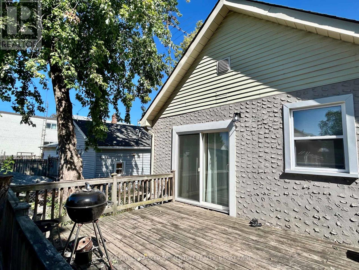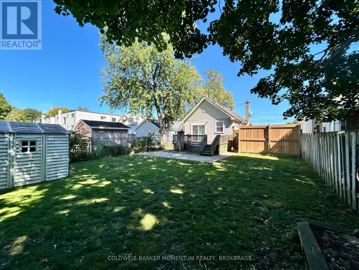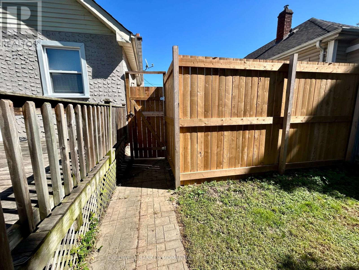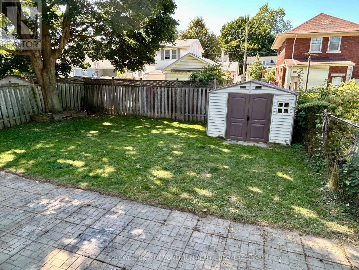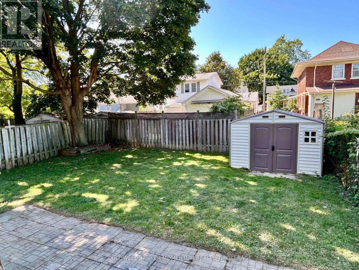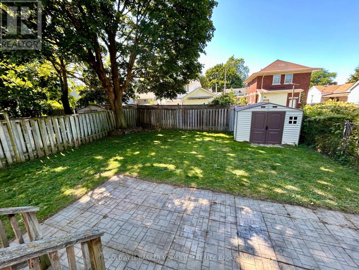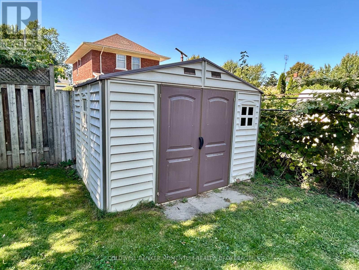11 Greenlaw Place St. Catharines, Ontario L2R 4S5
$415,000
You hear it all of the time, but this place is truly PERFECT for both first-time buyers & empty-nesters alike! This home has been FULLY renovated from top to bottom so there's nothing to do for those just starting out or those on a fixed income. Totally gutted and reborn in 2019, it has also seen a few more updates over the past few years. The major stuff was done in 2019 (all walls, kitchen [appliances 2020], insulation, flooring, plumbing/electrical, windows, front door, A/C & trim) and the bathroom was completely reconfigured/redone in 2024. The footprint isn't massive, but the vaulted ceilings and amount of natural light that comes in through the many windows makes the living space feel roomy. The open concept makes for a great flow for entertaining purposes as well, and the built-in, recessed speakers in the ceiling completes the setup. Cook for & chat with your guests in the open kitchen and you can eat in the living room, the dinette area or on the back deck if you prefer. This place is a must see in person, so book a showing and come have a look for yourself! (id:50886)
Property Details
| MLS® Number | X12402986 |
| Property Type | Single Family |
| Community Name | 451 - Downtown |
| Features | Flat Site, Carpet Free |
| Parking Space Total | 2 |
| Structure | Deck, Porch |
Building
| Bathroom Total | 1 |
| Bedrooms Above Ground | 2 |
| Bedrooms Total | 2 |
| Appliances | Water Heater, Water Meter, Dryer, Stove, Washer, Window Coverings, Refrigerator |
| Architectural Style | Bungalow |
| Basement Development | Unfinished |
| Basement Type | Full, N/a (unfinished) |
| Construction Style Attachment | Detached |
| Cooling Type | Central Air Conditioning |
| Exterior Finish | Stucco, Vinyl Siding |
| Foundation Type | Concrete, Block |
| Heating Fuel | Natural Gas |
| Heating Type | Forced Air |
| Stories Total | 1 |
| Size Interior | 0 - 699 Ft2 |
| Type | House |
| Utility Water | Municipal Water |
Parking
| No Garage |
Land
| Acreage | No |
| Sewer | Sanitary Sewer |
| Size Depth | 104 Ft |
| Size Frontage | 40 Ft |
| Size Irregular | 40 X 104 Ft |
| Size Total Text | 40 X 104 Ft|under 1/2 Acre |
| Zoning Description | R3 |
Rooms
| Level | Type | Length | Width | Dimensions |
|---|---|---|---|---|
| Main Level | Kitchen | 3.56 m | 3.03 m | 3.56 m x 3.03 m |
| Main Level | Other | 2.93 m | 2.07 m | 2.93 m x 2.07 m |
| Main Level | Living Room | 4.38 m | 2.93 m | 4.38 m x 2.93 m |
| Main Level | Primary Bedroom | 2.84 m | 2.56 m | 2.84 m x 2.56 m |
| Main Level | Bedroom | 2.84 m | 2.32 m | 2.84 m x 2.32 m |
| Main Level | Bathroom | 2.8 m | 2.03 m | 2.8 m x 2.03 m |
https://www.realtor.ca/real-estate/28861431/11-greenlaw-place-st-catharines-downtown-451-downtown
Contact Us
Contact us for more information
Jon Wellington
Salesperson
353 Lake St,westlake Plaza .
St. Catharines, Ontario L2N 7G4
(905) 935-8001
momentumrealty.ca/

