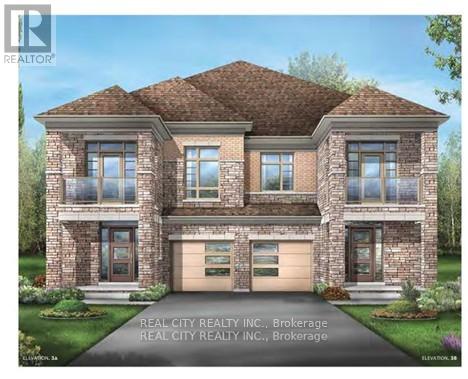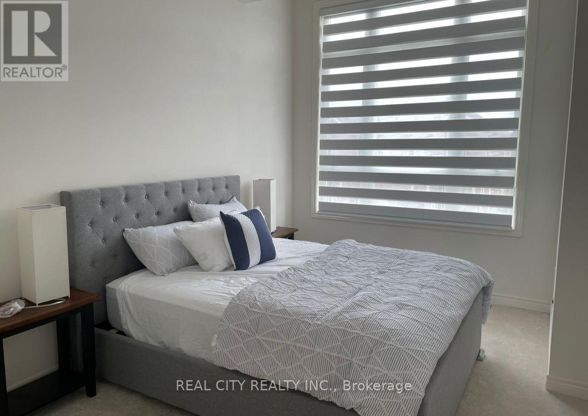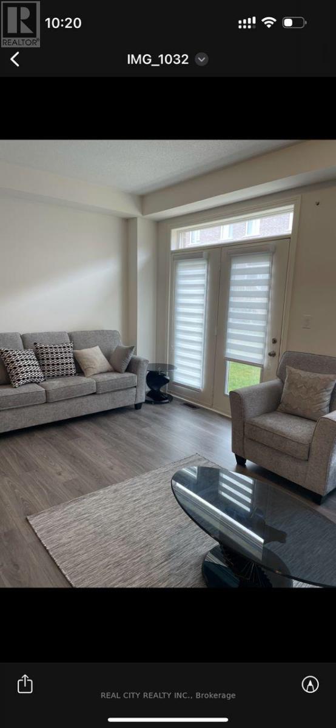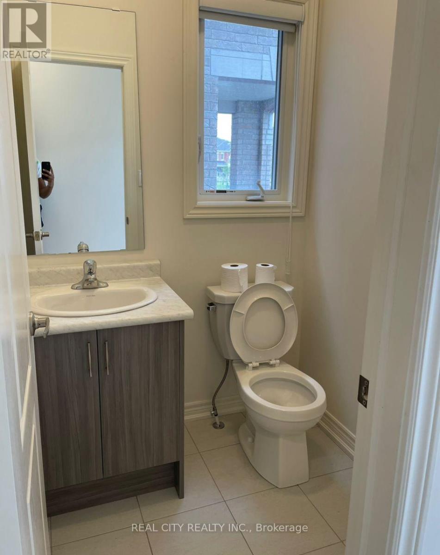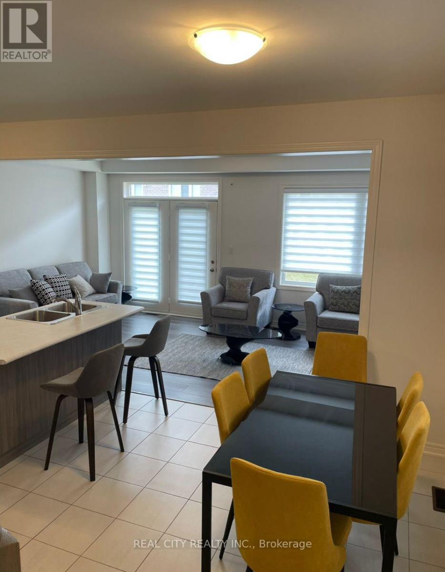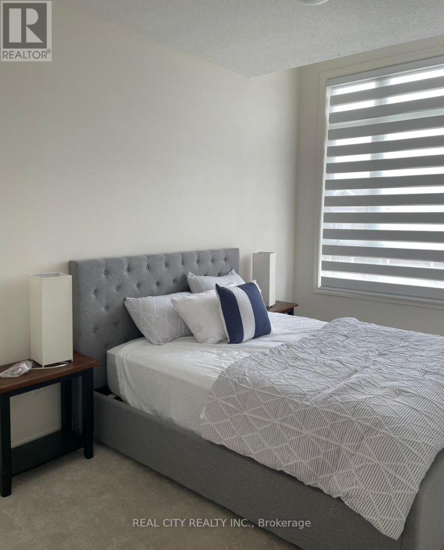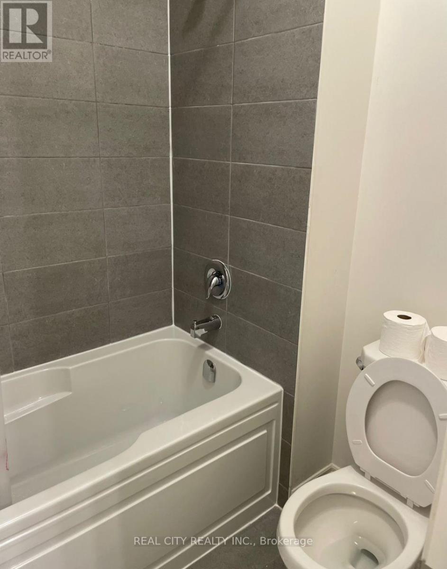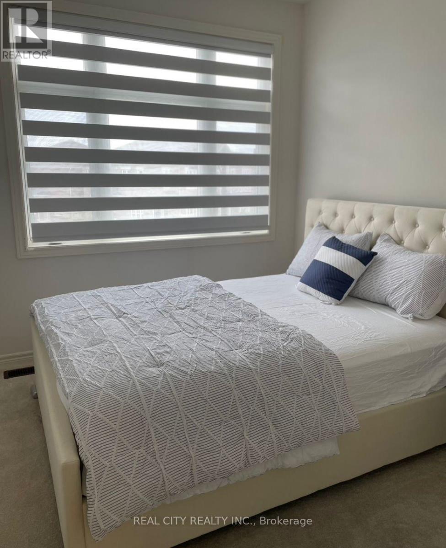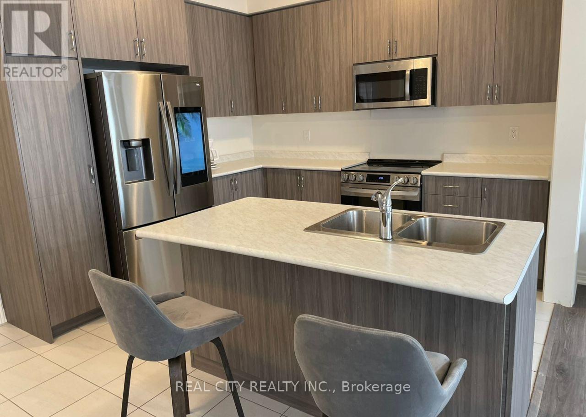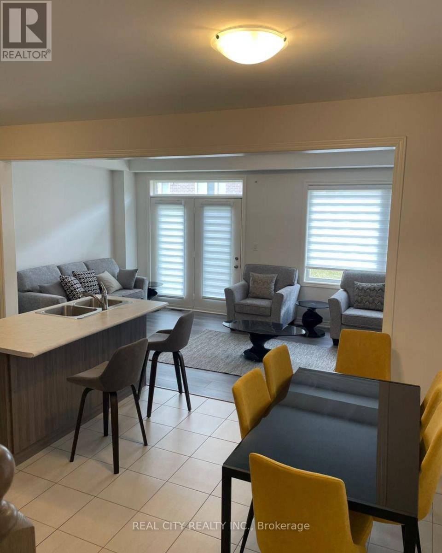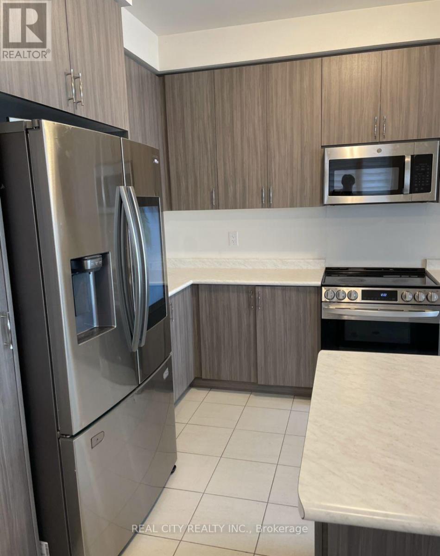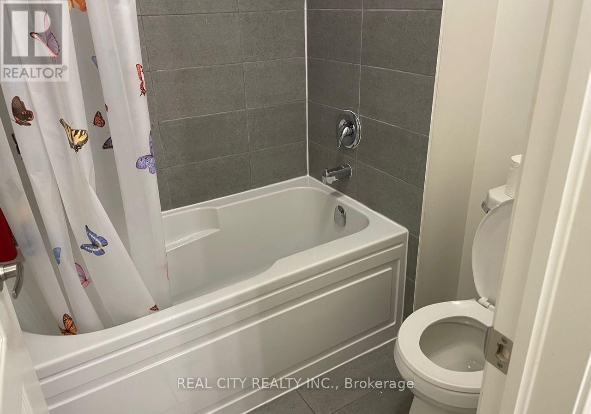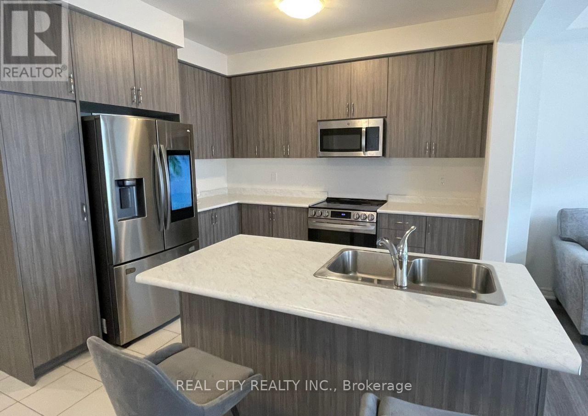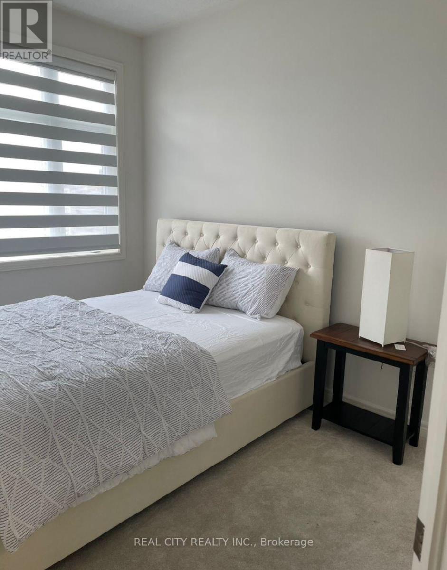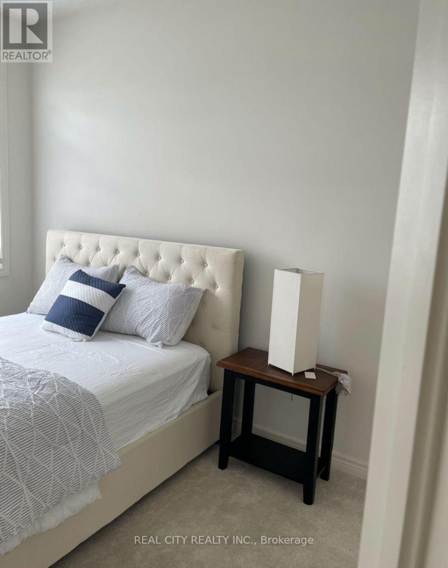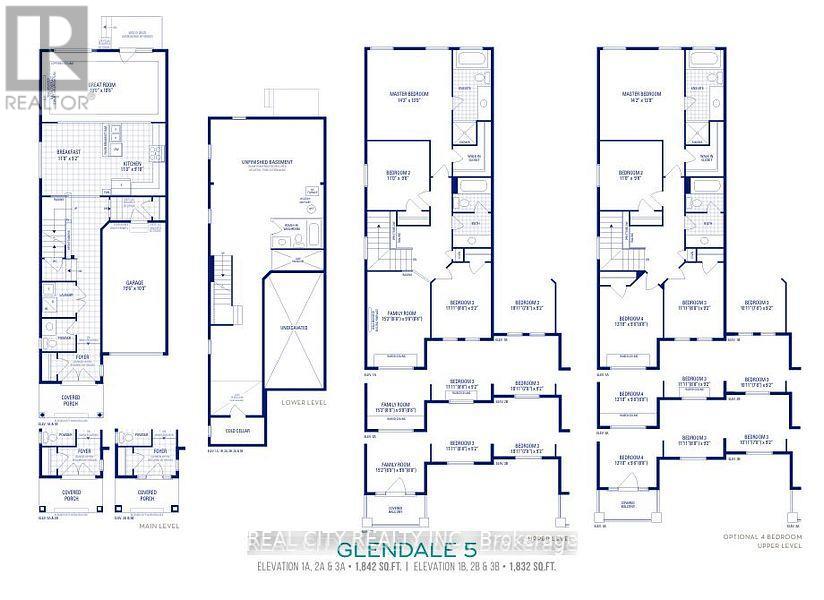11 Hager Creek Terrace Hamilton, Ontario L0R 2H7
$4,500 Monthly
Spacious furnished Semi-Detached Home in Waterdown. Very Functional Layout with a Great Room. 9 Ft Ceilings on Main & 2nd Floors. Excellent Location, Close to All Amenities: Joseph Brant Memorial Hospital, High Ranking Schools, Library, Aldershot Go Station, Highways 403, 407, QEW are easily accessible! Unique community with a small-town feel. Great access QEW, a fantastic place to Live, Work and Play! Atop the Niagara Escarpment and surrounded by Parks, Greenbelt, Forest, Gardens, creeks/rivers/ponds/Lake, Waterfall and Hiking Trails Discover this amazing community. (id:50886)
Property Details
| MLS® Number | X12549152 |
| Property Type | Single Family |
| Community Name | Waterdown |
| Parking Space Total | 2 |
Building
| Bathroom Total | 3 |
| Bedrooms Above Ground | 3 |
| Bedrooms Total | 3 |
| Age | 0 To 5 Years |
| Basement Development | Unfinished |
| Basement Type | N/a (unfinished) |
| Construction Style Attachment | Semi-detached |
| Cooling Type | Central Air Conditioning |
| Exterior Finish | Brick |
| Fireplace Present | Yes |
| Fireplace Total | 1 |
| Foundation Type | Poured Concrete |
| Half Bath Total | 1 |
| Heating Fuel | Electric |
| Heating Type | Forced Air |
| Stories Total | 2 |
| Size Interior | 1,500 - 2,000 Ft2 |
| Type | House |
| Utility Water | Municipal Water |
Parking
| Attached Garage | |
| Garage |
Land
| Acreage | No |
| Sewer | Sanitary Sewer |
| Size Depth | 90 Ft ,2 In |
| Size Frontage | 17 Ft ,8 In |
| Size Irregular | 17.7 X 90.2 Ft |
| Size Total Text | 17.7 X 90.2 Ft |
Rooms
| Level | Type | Length | Width | Dimensions |
|---|---|---|---|---|
| Second Level | Primary Bedroom | 4.32 m | 3.96 m | 4.32 m x 3.96 m |
| Second Level | Bedroom 2 | 3.35 m | 2.9 m | 3.35 m x 2.9 m |
| Second Level | Bedroom 3 | 2.34 m | 2.79 m | 2.34 m x 2.79 m |
| Second Level | Bedroom 4 | 3.91 m | 2.64 m | 3.91 m x 2.64 m |
| Main Level | Kitchen | 3.35 m | 3 m | 3.35 m x 3 m |
| Main Level | Eating Area | 3.35 m | 2.79 m | 3.35 m x 2.79 m |
| Main Level | Great Room | 5.79 m | 3.2 m | 5.79 m x 3.2 m |
Utilities
| Cable | Installed |
| Electricity | Installed |
| Sewer | Installed |
https://www.realtor.ca/real-estate/29108089/11-hager-creek-terrace-hamilton-waterdown-waterdown
Contact Us
Contact us for more information
Ade Akinbola
Salesperson
55 Rutherford Rd S #3
Brampton, Ontario L6W 3J3
(905) 454-5222
(905) 454-5242
www.realcityrealty.ca/

