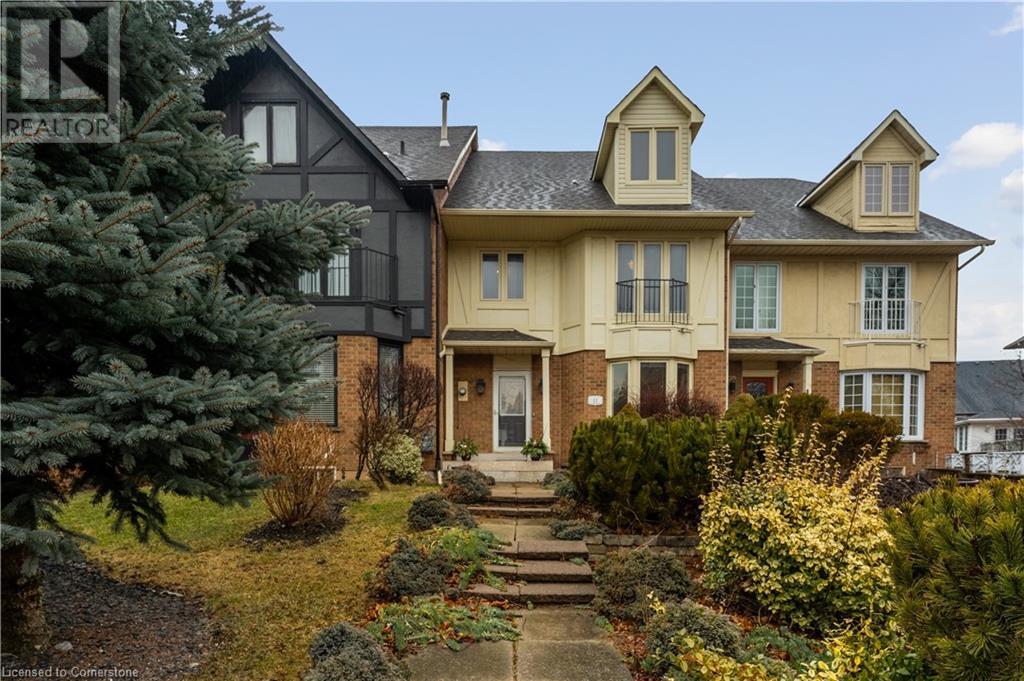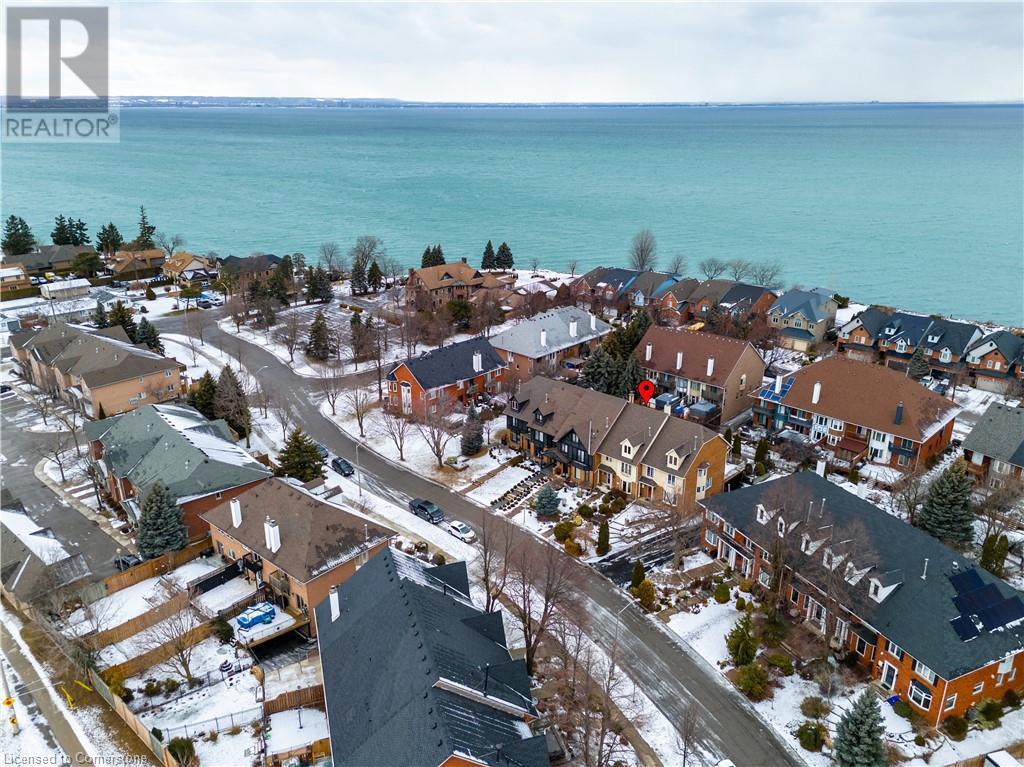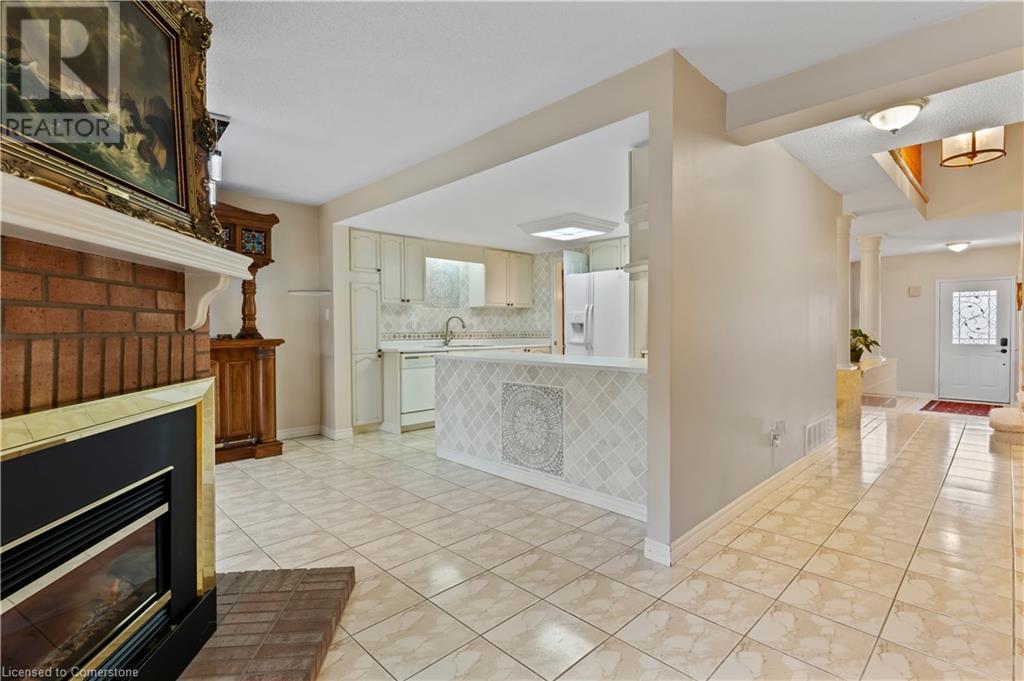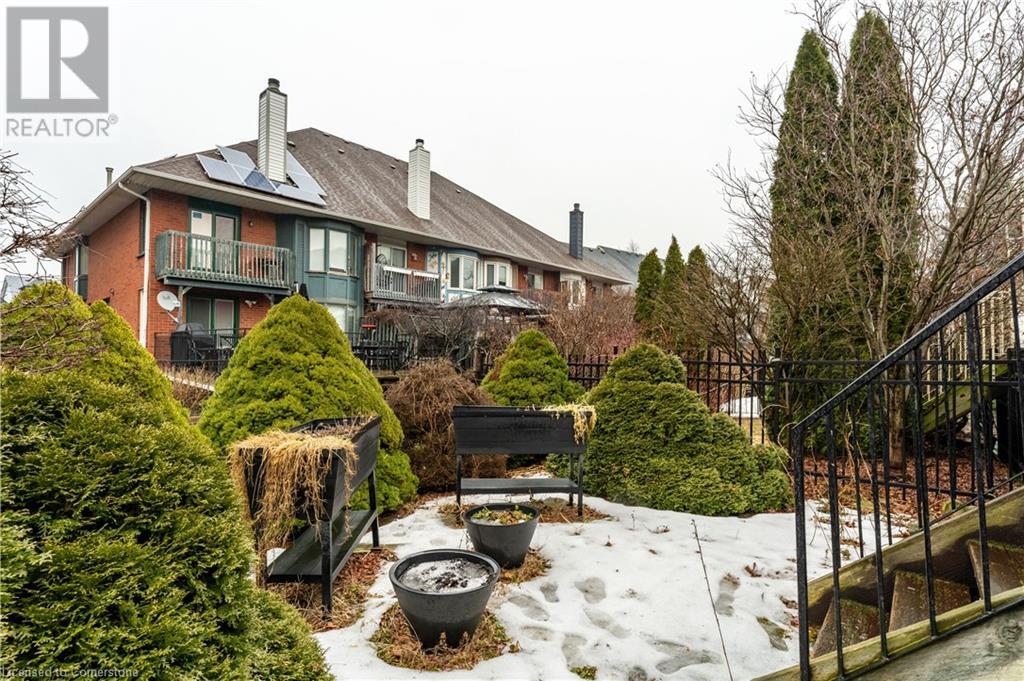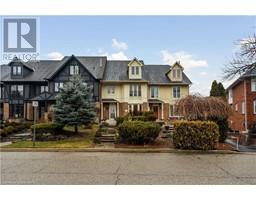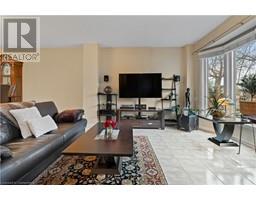11 Harbour Drive Stoney Creek, Ontario L8E 4Z4
$819,900
Welcome to Lakeside Living in this peaceful pocket right off the Fruitland Rd exit. Steps to the Waterfront Trail, the Marina and Edgewater Manor Restaurant. Freehold Townhome with 3 Bedrooms, 3 Bathrooms and over 2,000sq ft of living space. Bright main floor layout has 2 Bay windows, 2 living areas and a gas Fireplace. Kitchen offers gas stove and 2nd dining area with walk-out to your backyard patio. Master bedroom has French doors, 2 closets, 5-piece ensuite bathroom with Jacuzzi tub, double sink and sliding doors to the Balcony so you may enjoy the fresh lake breeze and many large trees. Finished Basement includes a large rec room, Laundry area and access to the Double car garage. Extra Parking space in the Driveway gives you 3 parking spaces. Fully Fenced yard has a lower tier ideal for a garden and relaxing in the sun. Updates include: Driveway recently paved (2024), Roof shingles (2018), Exterior capping and Stucco painted (2021) & AC (2019). Just waiting to add your personal touches! OPEN HOUSE THIS SUNDAY, FEBRUARY 2nd FROM 2-4PM, SEE YOU THEN! (id:50886)
Open House
This property has open houses!
2:00 am
Ends at:4:00 pm
Property Details
| MLS® Number | 40695118 |
| Property Type | Single Family |
| Amenities Near By | Beach, Marina, Park, Public Transit, Schools |
| Communication Type | Internet Access |
| Community Features | Quiet Area |
| Equipment Type | Water Heater |
| Features | Paved Driveway, Automatic Garage Door Opener |
| Parking Space Total | 3 |
| Rental Equipment Type | Water Heater |
| Structure | Porch |
| View Type | Lake View |
Building
| Bathroom Total | 3 |
| Bedrooms Above Ground | 3 |
| Bedrooms Total | 3 |
| Appliances | Dishwasher, Dryer, Microwave, Refrigerator, Stove, Water Meter, Washer, Window Coverings, Garage Door Opener |
| Architectural Style | 2 Level |
| Basement Development | Finished |
| Basement Type | Partial (finished) |
| Constructed Date | 1990 |
| Construction Material | Wood Frame |
| Construction Style Attachment | Attached |
| Cooling Type | Central Air Conditioning |
| Exterior Finish | Brick, Stucco, Wood |
| Fireplace Fuel | Wood |
| Fireplace Present | Yes |
| Fireplace Total | 1 |
| Fireplace Type | Other - See Remarks |
| Foundation Type | Poured Concrete |
| Half Bath Total | 1 |
| Heating Type | Forced Air |
| Stories Total | 2 |
| Size Interior | 2,099 Ft2 |
| Type | Row / Townhouse |
| Utility Water | Municipal Water |
Parking
| Attached Garage | |
| Carport | |
| Covered |
Land
| Access Type | Road Access, Highway Access, Highway Nearby |
| Acreage | No |
| Land Amenities | Beach, Marina, Park, Public Transit, Schools |
| Sewer | Municipal Sewage System |
| Size Depth | 111 Ft |
| Size Frontage | 21 Ft |
| Size Total Text | Under 1/2 Acre |
| Zoning Description | Rm2-1 |
Rooms
| Level | Type | Length | Width | Dimensions |
|---|---|---|---|---|
| Second Level | 4pc Bathroom | Measurements not available | ||
| Second Level | Bedroom | 10'4'' x 9'11'' | ||
| Second Level | Bedroom | 10'4'' x 10'2'' | ||
| Second Level | Full Bathroom | Measurements not available | ||
| Second Level | Primary Bedroom | 18'0'' x 13'2'' | ||
| Basement | Laundry Room | Measurements not available | ||
| Basement | Recreation Room | 20'1'' x 11'6'' | ||
| Main Level | 2pc Bathroom | Measurements not available | ||
| Main Level | Family Room | 12'8'' x 8'0'' | ||
| Main Level | Eat In Kitchen | 13'0'' x 9'3'' | ||
| Main Level | Kitchen | 11'0'' x 9'4'' | ||
| Main Level | Dining Room | 11'0'' x 8'9'' | ||
| Main Level | Living Room | 13'8'' x 13'0'' |
Utilities
| Cable | Available |
| Electricity | Available |
| Natural Gas | Available |
| Telephone | Available |
https://www.realtor.ca/real-estate/27866600/11-harbour-drive-stoney-creek
Contact Us
Contact us for more information
Kosi Baotic
Salesperson
(905) 662-2227
http//KosiBaotic.com
115 #8 Highway
Stoney Creek, Ontario L8G 1C1
(905) 662-6666
(905) 662-2227
www.royallepagestate.ca/

