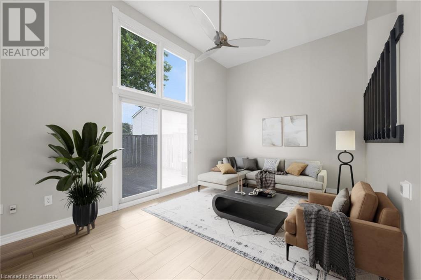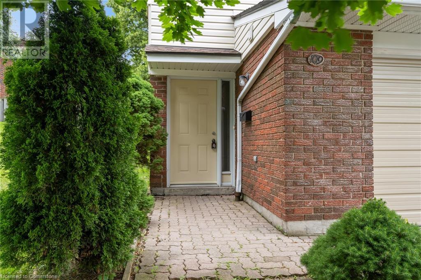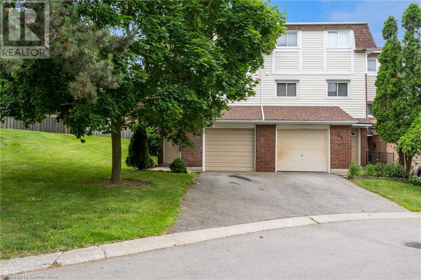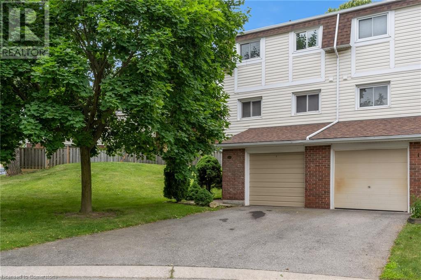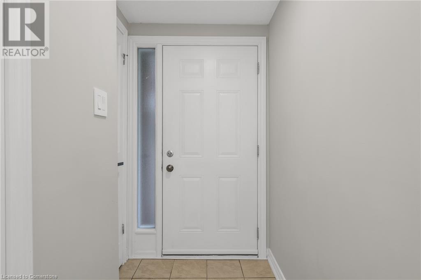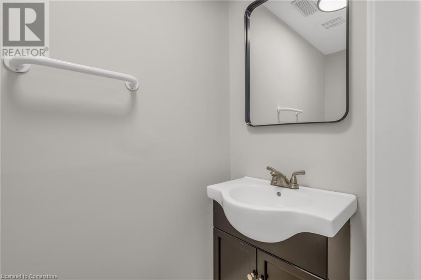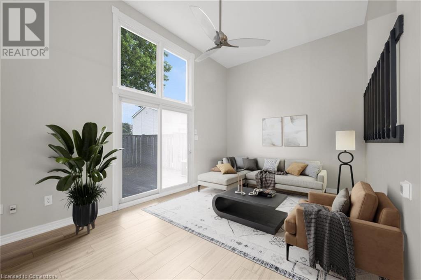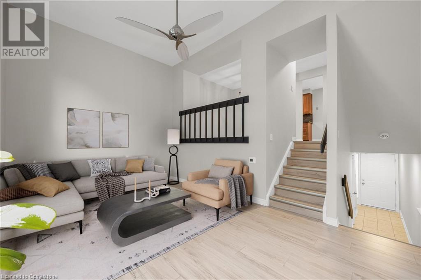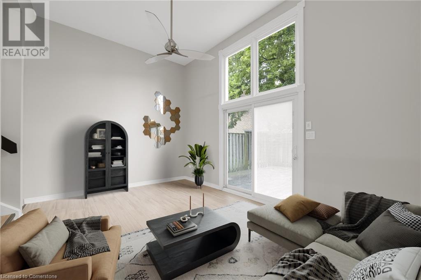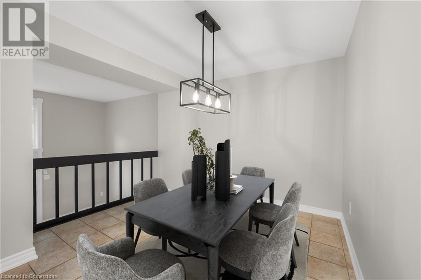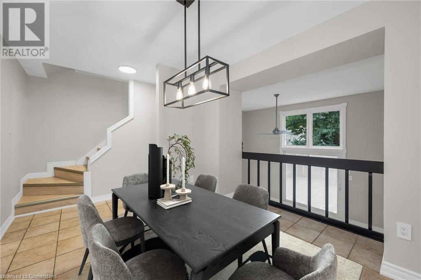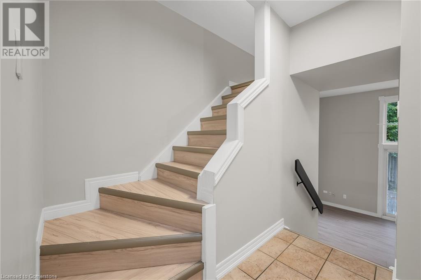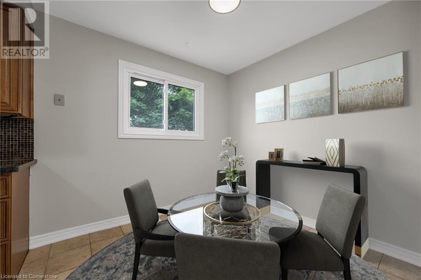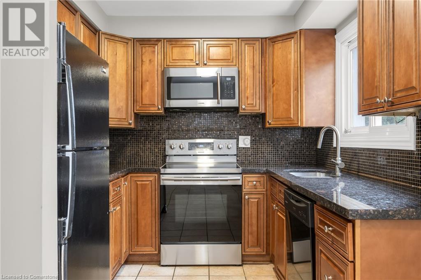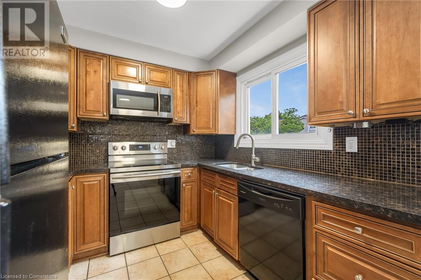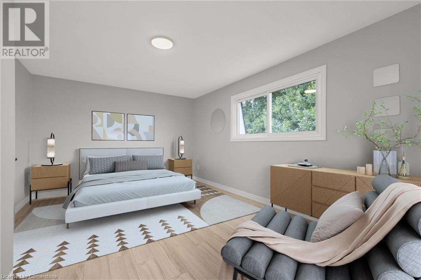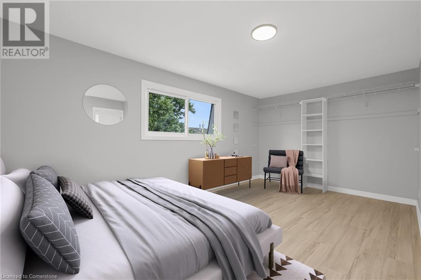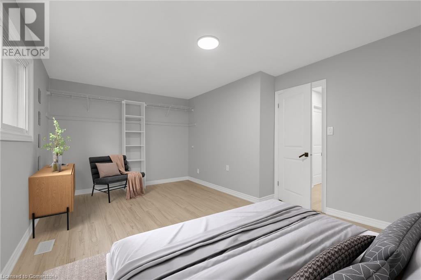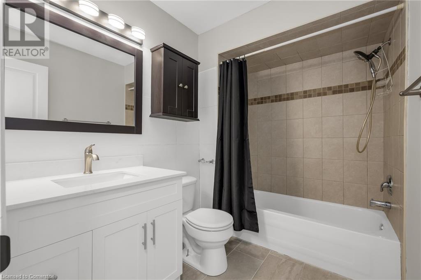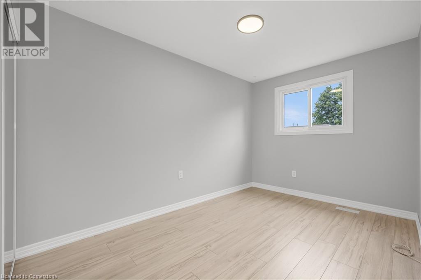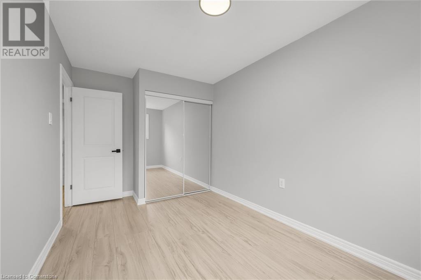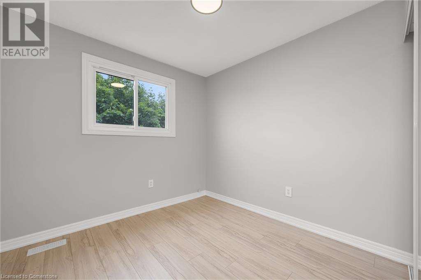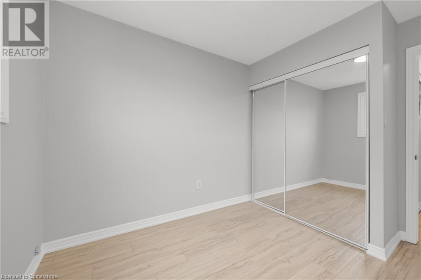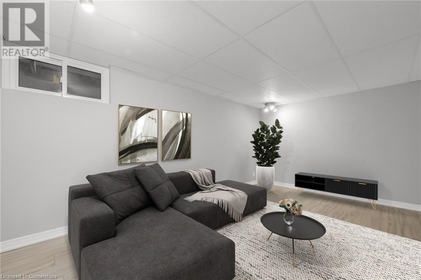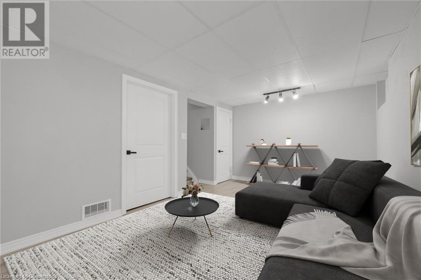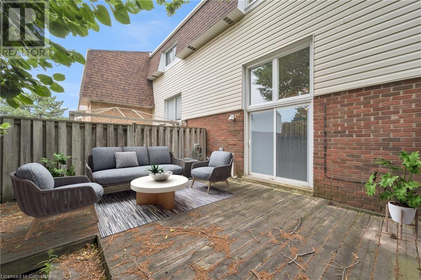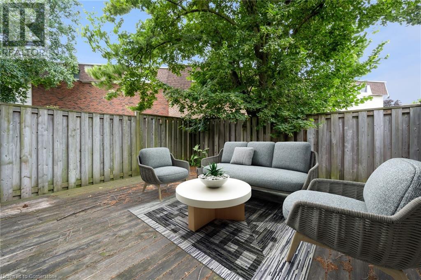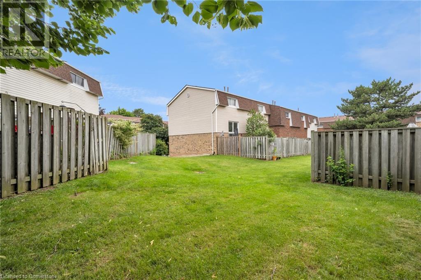11 Harrisford Street Unit# 109 Hamilton, Ontario L8K 6L7
$620,000Maintenance, Insurance, Water
$413 Monthly
Maintenance, Insurance, Water
$413 MonthlyWelcome to 11 Harrisford St, Unit #109, a charming multi-level townhouse nestled in the desirable Red Hill neighborhood. This corner unit boasts over 1650 sq. ft (including basement). of living space with a modern open concept layout. Upon entry, you're greeted by a spacious living room featuring soaring high ceilings that create a bright and airy ambiance. Adjacent to the living room is the dining area, overlooking the living space, and seamlessly flowing into the beautiful spacious kitchen. This residence has been renovated throughout, including new floors, furnace, and paint. It offers three well-sized bedrooms, along with a basement a rare find in the area Garage offers parking for one car and driveway allows parking for another car. (id:50886)
Property Details
| MLS® Number | XH4198408 |
| Property Type | Single Family |
| EquipmentType | Water Heater |
| ParkingSpaceTotal | 2 |
| RentalEquipmentType | Water Heater |
Building
| BathroomTotal | 2 |
| BedroomsAboveGround | 3 |
| BedroomsTotal | 3 |
| ArchitecturalStyle | 2 Level |
| ConstructionStyleAttachment | Attached |
| ExteriorFinish | Brick, Vinyl Siding |
| HalfBathTotal | 1 |
| HeatingFuel | Natural Gas |
| HeatingType | Forced Air |
| StoriesTotal | 2 |
| SizeInterior | 1412 Sqft |
| Type | Row / Townhouse |
| UtilityWater | Municipal Water |
Parking
| Attached Garage |
Land
| Acreage | No |
| Sewer | Municipal Sewage System |
| SizeTotalText | Unknown |
Rooms
| Level | Type | Length | Width | Dimensions |
|---|---|---|---|---|
| Second Level | 4pc Bathroom | 8'7'' x 5'9'' | ||
| Second Level | Bedroom | 18'0'' x 11'11'' | ||
| Second Level | Bedroom | 8'7'' x 14'5'' | ||
| Second Level | Bedroom | 8'11'' x 10'9'' | ||
| Basement | Recreation Room | 10'5'' x 17' | ||
| Lower Level | 2pc Bathroom | 6'4'' x 2'10'' | ||
| Main Level | Breakfast | 8'9'' x 8'1'' | ||
| Main Level | Kitchen | 8'9'' x 8'6'' | ||
| Main Level | Dining Room | 13'11'' x 10'5'' |
https://www.realtor.ca/real-estate/27428999/11-harrisford-street-unit-109-hamilton
Interested?
Contact us for more information
Chris Pruc
Salesperson
3185 Harvester Rd, Unit #1
Burlington, Ontario L7N 3N8

