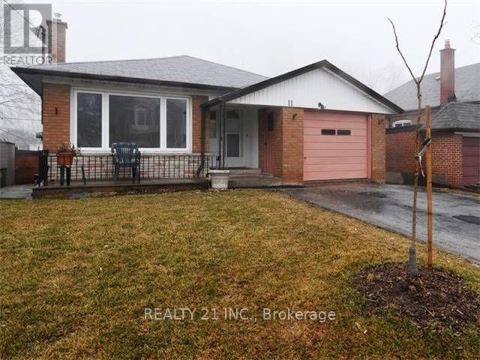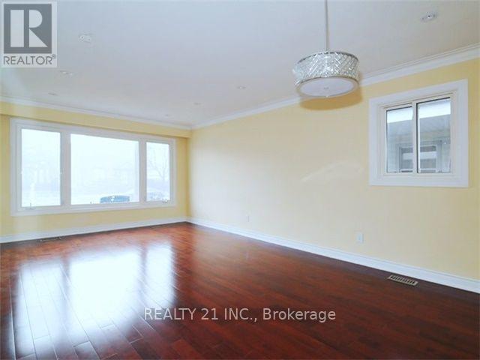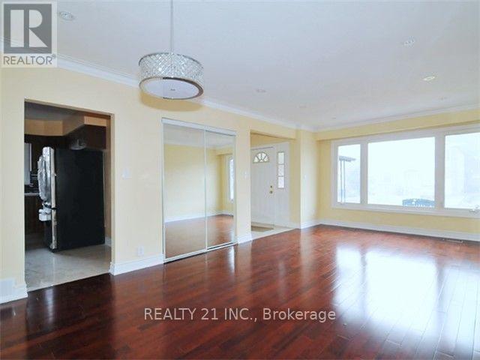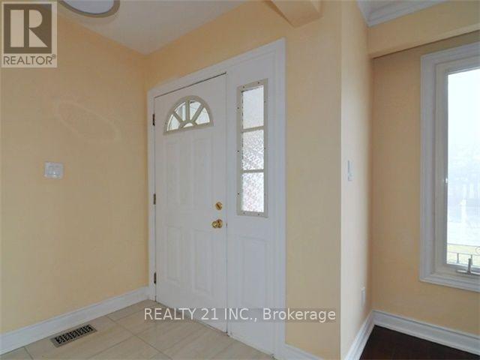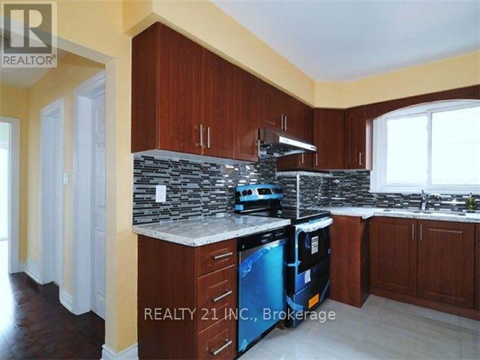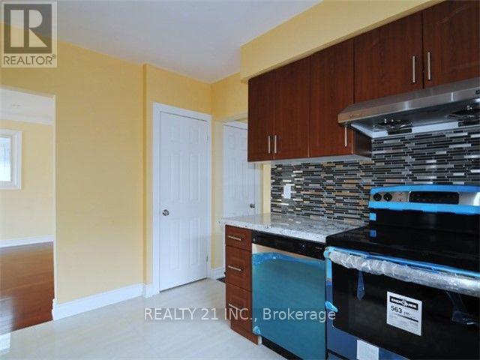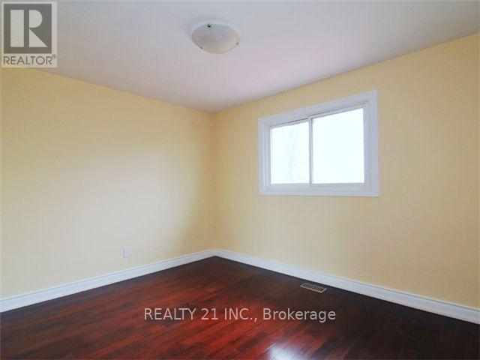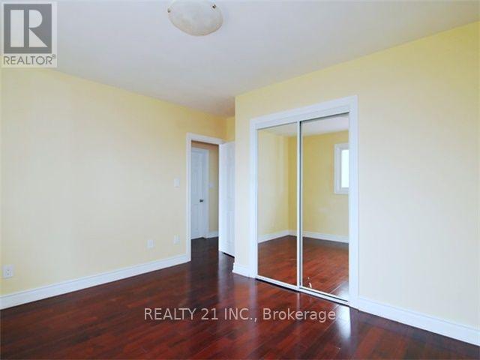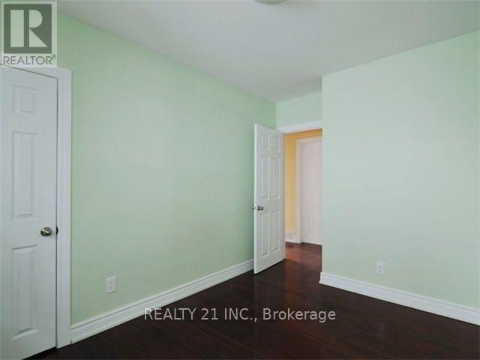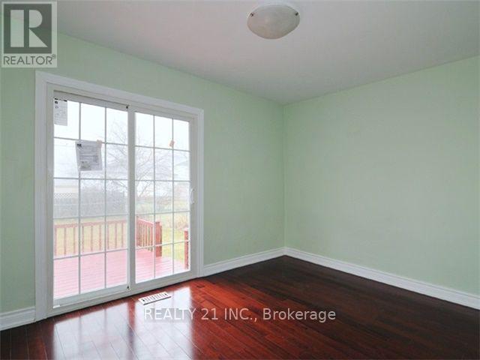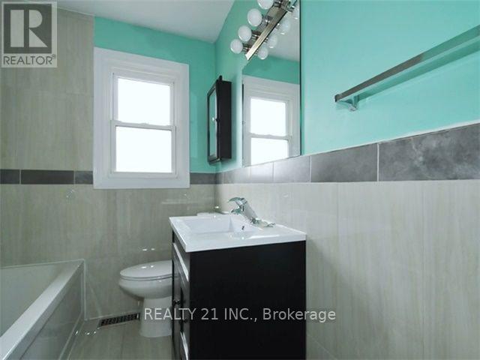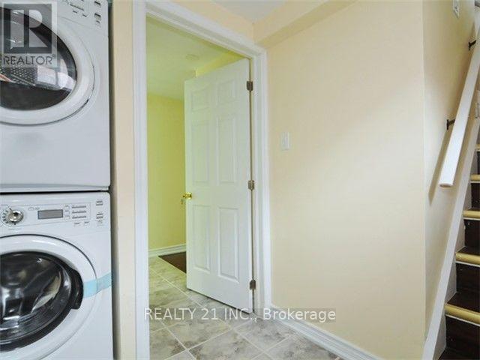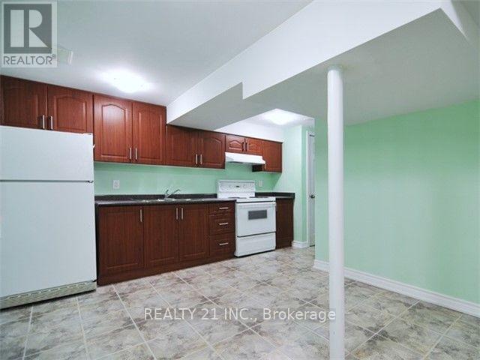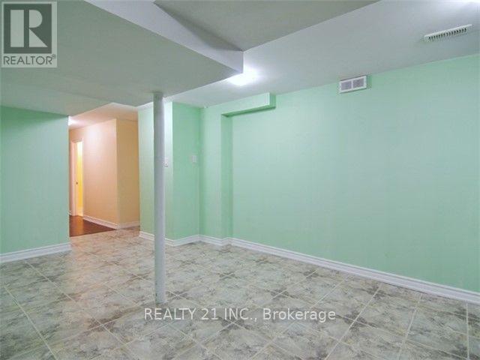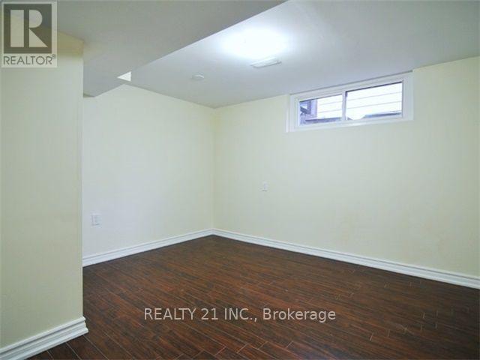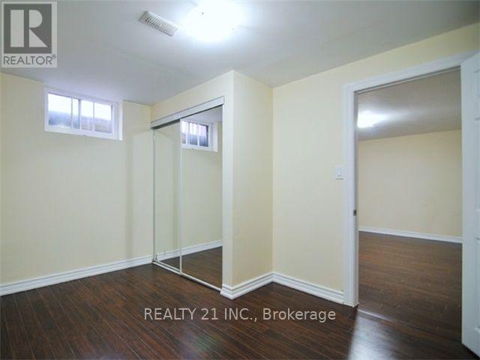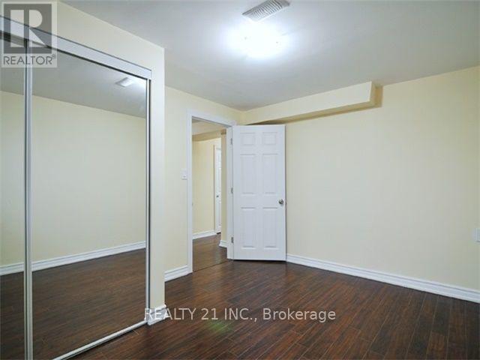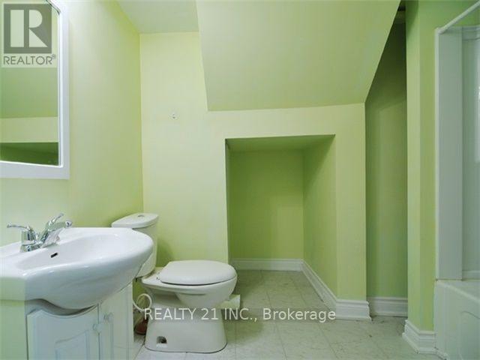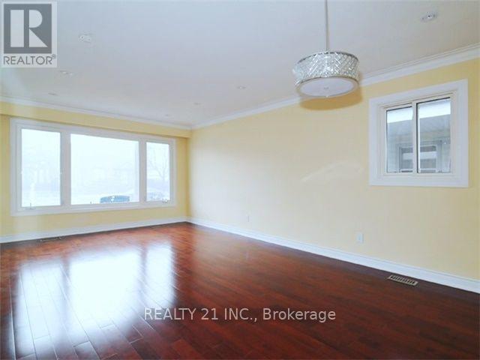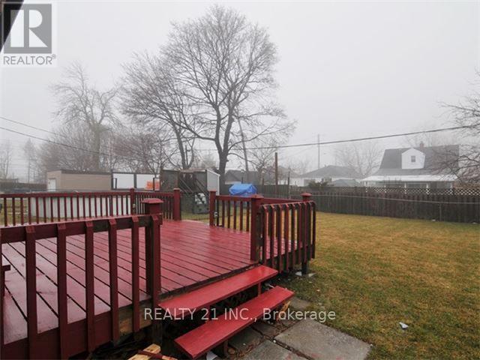11 Heale Avenue Toronto, Ontario M1N 3X6
5 Bedroom
4 Bathroom
700 - 1,100 ft2
Bungalow
Central Air Conditioning
Forced Air
$999,900
Renovated From Top To Bottom, updated Hardwood Floor On Main Floor, New Kitchen, Ceramic Floor, New Laminated Floor In The Basement And Ceramic In Kitchen And Hallway, 3 New Washrooms And One Updated In The Basement, Stacked Washer/Dryer, Just Move In And Enjoy, New Patio Door, Shows A 10+++ . Legal Basement apartment as per seller . (id:50886)
Property Details
| MLS® Number | E12438252 |
| Property Type | Single Family |
| Community Name | Birchcliffe-Cliffside |
| Equipment Type | Water Heater |
| Features | Carpet Free |
| Parking Space Total | 3 |
| Rental Equipment Type | Water Heater |
Building
| Bathroom Total | 4 |
| Bedrooms Above Ground | 3 |
| Bedrooms Below Ground | 2 |
| Bedrooms Total | 5 |
| Appliances | Dishwasher, Dryer, Stove, Washer, Refrigerator |
| Architectural Style | Bungalow |
| Basement Features | Apartment In Basement, Separate Entrance |
| Basement Type | N/a, N/a |
| Construction Style Attachment | Detached |
| Cooling Type | Central Air Conditioning |
| Exterior Finish | Brick |
| Flooring Type | Hardwood, Ceramic, Laminate |
| Foundation Type | Block |
| Half Bath Total | 1 |
| Heating Fuel | Natural Gas |
| Heating Type | Forced Air |
| Stories Total | 1 |
| Size Interior | 700 - 1,100 Ft2 |
| Type | House |
| Utility Water | Municipal Water |
Parking
| Attached Garage | |
| Garage |
Land
| Acreage | No |
| Sewer | Sanitary Sewer |
| Size Depth | 125 Ft |
| Size Frontage | 40 Ft |
| Size Irregular | 40 X 125 Ft |
| Size Total Text | 40 X 125 Ft |
Rooms
| Level | Type | Length | Width | Dimensions |
|---|---|---|---|---|
| Basement | Living Room | Measurements not available | ||
| Basement | Kitchen | Measurements not available | ||
| Basement | Primary Bedroom | Measurements not available | ||
| Basement | Bedroom 2 | Measurements not available | ||
| Main Level | Living Room | 6.8 m | 3.65 m | 6.8 m x 3.65 m |
| Main Level | Dining Room | 6.8 m | 3.65 m | 6.8 m x 3.65 m |
| Main Level | Kitchen | 3.81 m | 2.97 m | 3.81 m x 2.97 m |
| Main Level | Primary Bedroom | 3.85 m | 3.35 m | 3.85 m x 3.35 m |
| Main Level | Bedroom 2 | 3.79 m | 2.74 m | 3.79 m x 2.74 m |
| Main Level | Bedroom 3 | 3.24 m | 2.63 m | 3.24 m x 2.63 m |
Contact Us
Contact us for more information
Gautam K Paul
Broker
gautampaul.com/
Realty 21 Inc.
462 Birchmount Rd #1a
Toronto, Ontario M1K 1N8
462 Birchmount Rd #1a
Toronto, Ontario M1K 1N8
(416) 848-7707
(416) 699-5958
www.realty21.ca/

