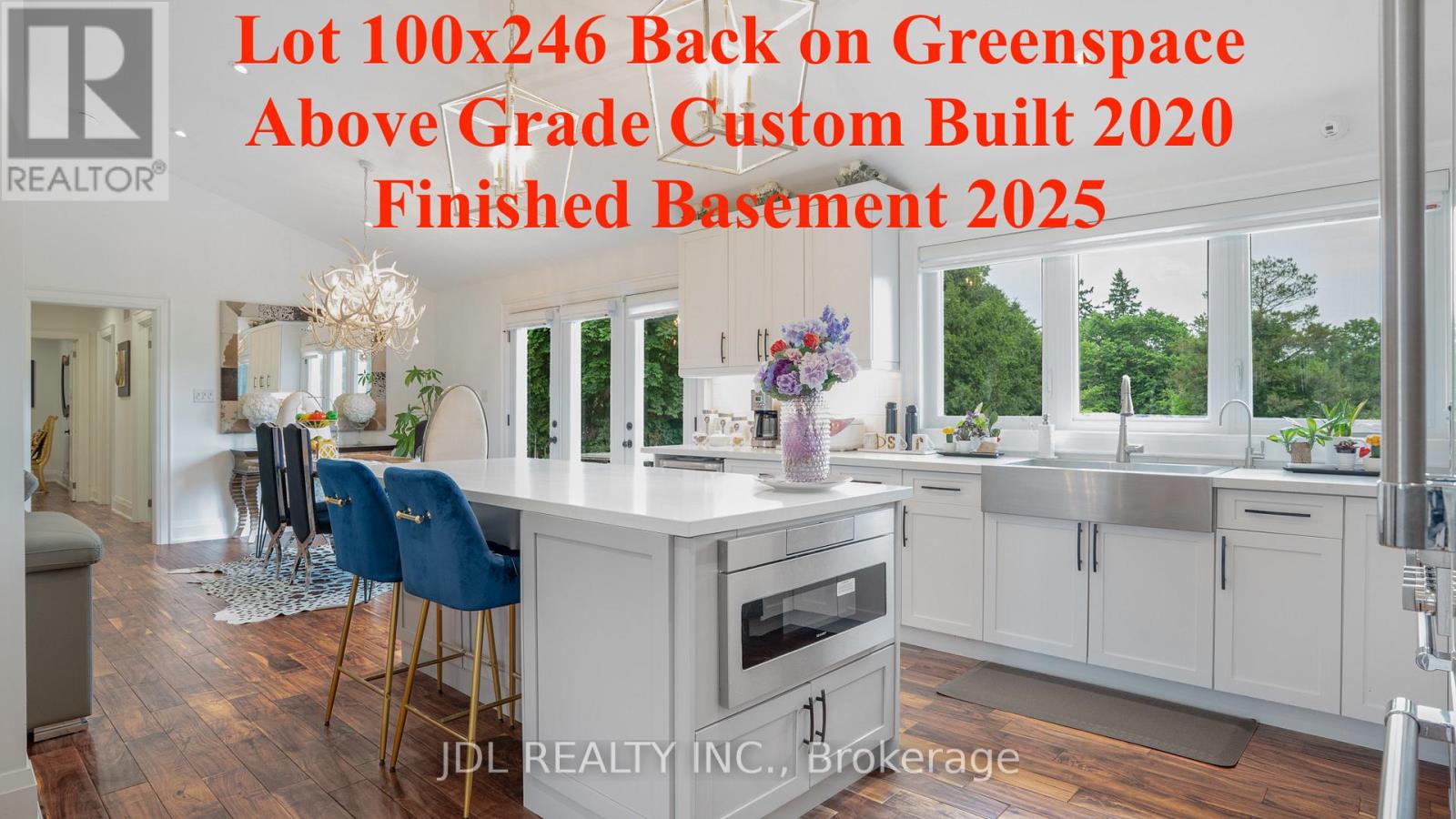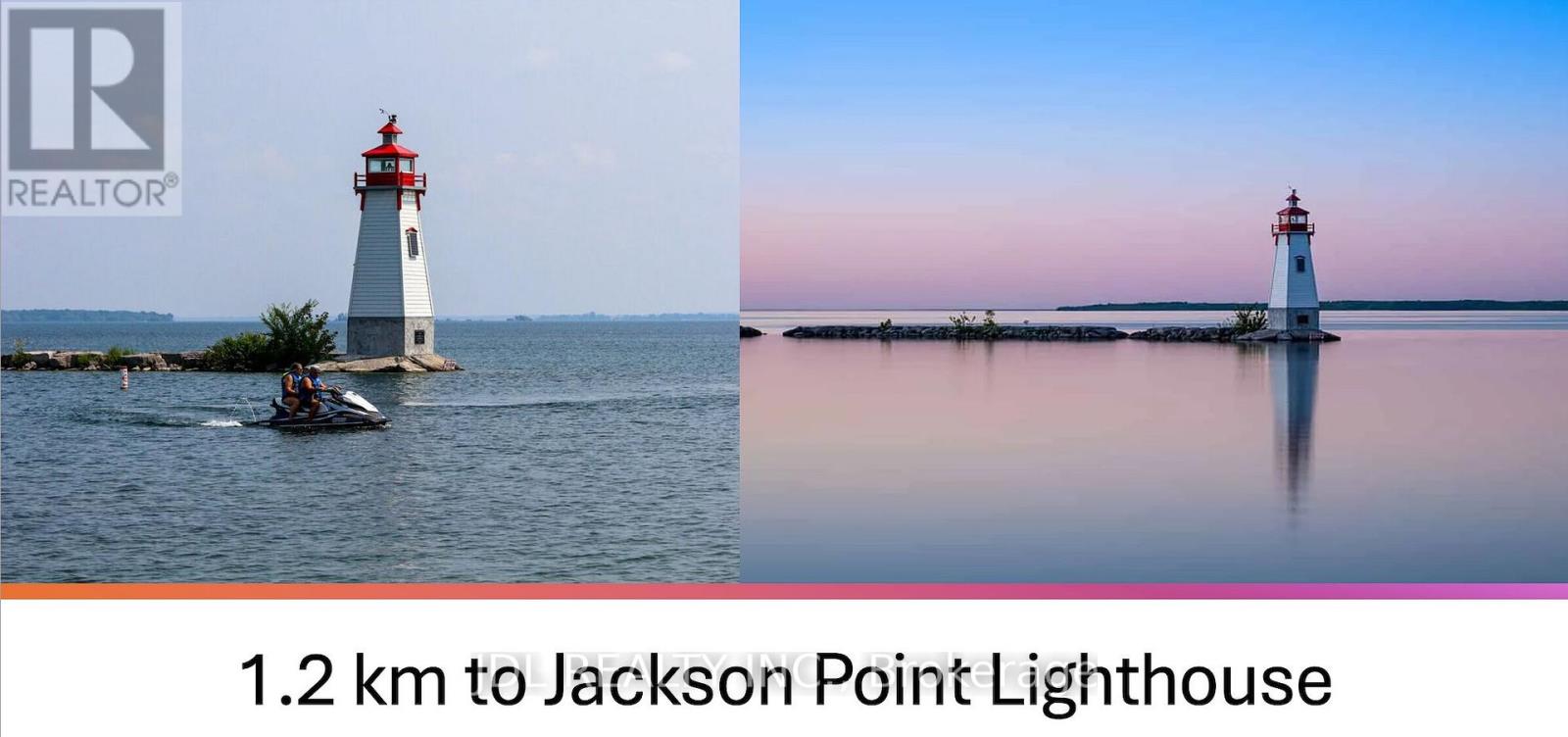11 Hedge Road Georgina, Ontario L0E 1R0
$1,599,999
Fully rebuilt above grade by 2020! MUST view the virtual link!! Locale at the MOST prestigious area at Georgina. Luxury Bungalow Retreat on Oversized Lot Backing Onto Greenspace! An ideal retirement haven, offering both everyday convenience and an abundance of scenic spots to enjoy at every turn!!! Located in the heart of Sutton, yet steps to Lake Simcoe! Vaulted Ceilings, Walnut Wood Floorings throughout, High-end finishes, stylish accents, and an open-concept flow perfect for both entertaining and everyday living. From the gourmet kitchen to the heated floor master bathroom, every element reflects refined taste and timeless quality. Enjoy peace and privacy outdoors with an expansive backyard offering unobstructed views of nature, NO REAR neighbours! Whether you're relaxing on the patio, hosting gatherings, or soaking in the scenery, this space is a true sanctuary. Ideally located just minutes from shops, golf courses, resort amenities, and the sparkling shores of Lake Simcoe, this home offers the perfect balance of luxury living and lifestyle convenience. (id:50886)
Property Details
| MLS® Number | N12221052 |
| Property Type | Single Family |
| Community Name | Sutton & Jackson's Point |
| Amenities Near By | Beach, Golf Nearby, Marina |
| Features | Ravine, Conservation/green Belt, Carpet Free, Guest Suite, In-law Suite |
| Parking Space Total | 10 |
| View Type | View |
Building
| Bathroom Total | 4 |
| Bedrooms Above Ground | 3 |
| Bedrooms Below Ground | 1 |
| Bedrooms Total | 4 |
| Amenities | Fireplace(s) |
| Appliances | Water Softener, Water Purifier |
| Architectural Style | Bungalow |
| Basement Development | Finished |
| Basement Type | N/a (finished) |
| Construction Style Attachment | Detached |
| Cooling Type | Central Air Conditioning |
| Exterior Finish | Brick, Aluminum Siding |
| Fire Protection | Alarm System |
| Fireplace Present | Yes |
| Fireplace Total | 2 |
| Flooring Type | Hardwood, Laminate |
| Foundation Type | Concrete |
| Half Bath Total | 1 |
| Heating Fuel | Natural Gas |
| Heating Type | Forced Air |
| Stories Total | 1 |
| Size Interior | 1,500 - 2,000 Ft2 |
| Type | House |
| Utility Water | Drilled Well |
Parking
| Detached Garage | |
| Garage |
Land
| Acreage | No |
| Land Amenities | Beach, Golf Nearby, Marina |
| Sewer | Septic System |
| Size Depth | 246 Ft |
| Size Frontage | 100 Ft |
| Size Irregular | 100 X 246 Ft |
| Size Total Text | 100 X 246 Ft |
Rooms
| Level | Type | Length | Width | Dimensions |
|---|---|---|---|---|
| Basement | Bedroom 4 | 7.52 m | 3.53 m | 7.52 m x 3.53 m |
| Basement | Recreational, Games Room | 8.69 m | 2.26 m | 8.69 m x 2.26 m |
| Basement | Living Room | 4.95 m | 3.53 m | 4.95 m x 3.53 m |
| Basement | Dining Room | 3.61 m | 3.53 m | 3.61 m x 3.53 m |
| Ground Level | Family Room | 4.93 m | 4.09 m | 4.93 m x 4.09 m |
| Ground Level | Kitchen | 4.6 m | 4.42 m | 4.6 m x 4.42 m |
| Ground Level | Dining Room | 4.11 m | 2.84 m | 4.11 m x 2.84 m |
| Ground Level | Primary Bedroom | 6.15 m | 4.06 m | 6.15 m x 4.06 m |
| Ground Level | Bedroom 2 | 3.66 m | 3.48 m | 3.66 m x 3.48 m |
| Ground Level | Bedroom 3 | 4.01 m | 3.35 m | 4.01 m x 3.35 m |
Contact Us
Contact us for more information
Sandy Liu
Broker
105 - 95 Mural Street
Richmond Hill, Ontario L4B 3G2
(905) 731-2266
(905) 731-8076
www.jdlrealty.ca/























































































