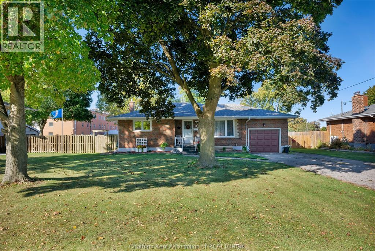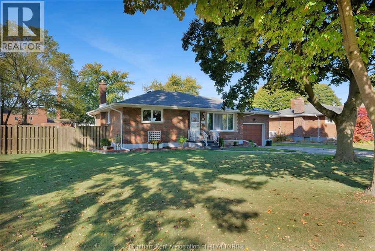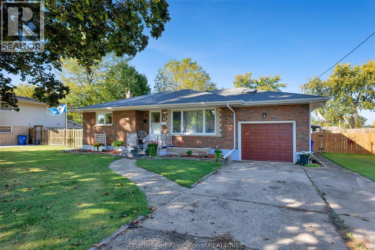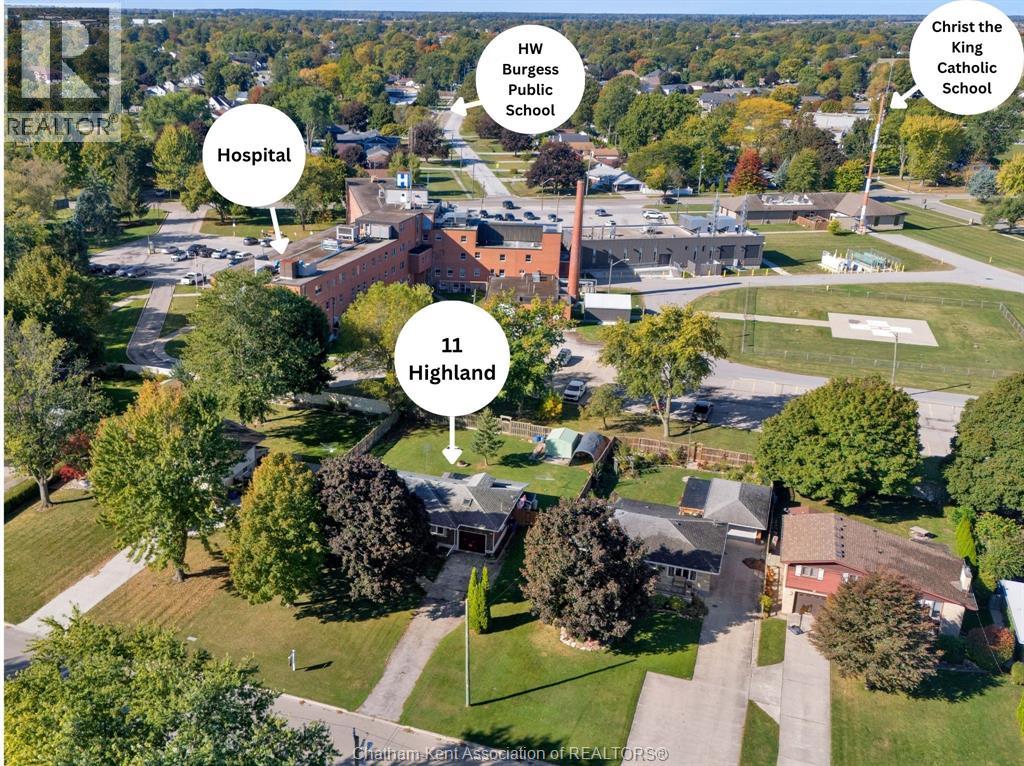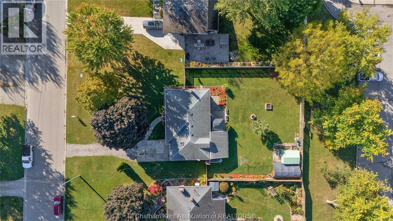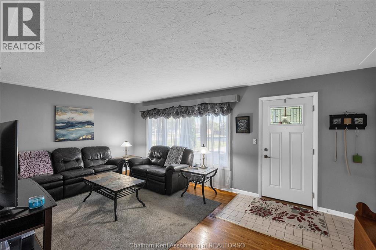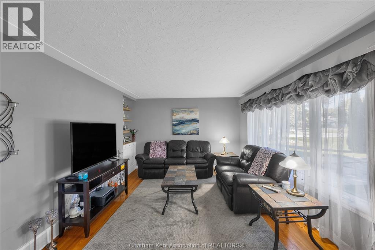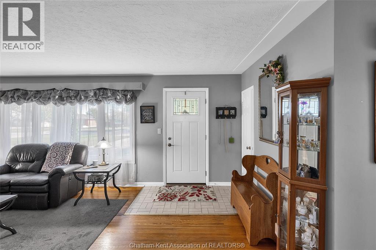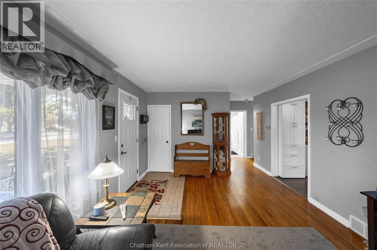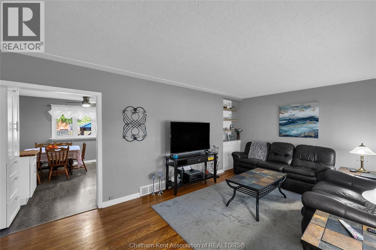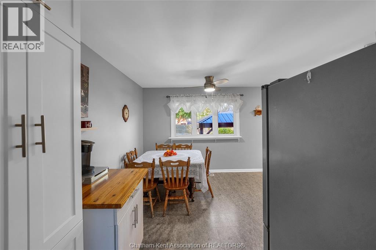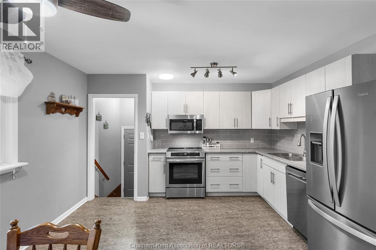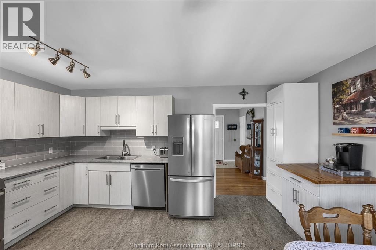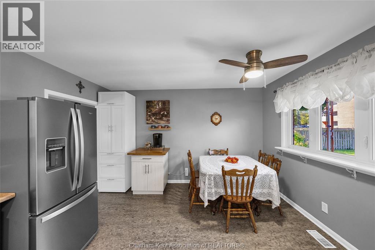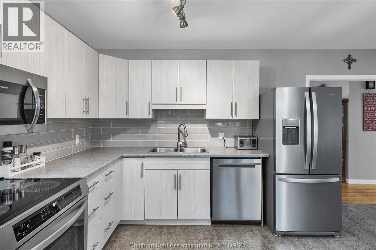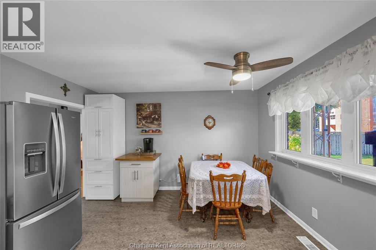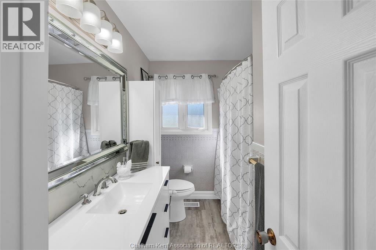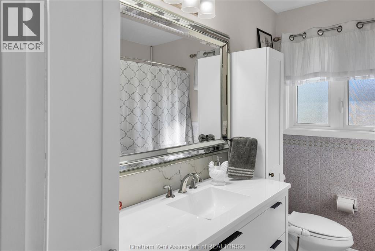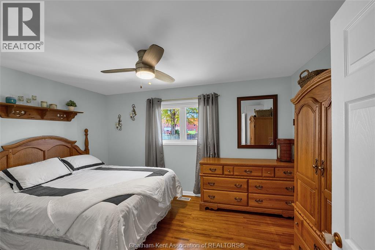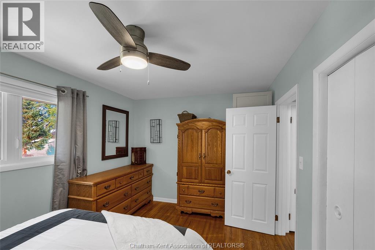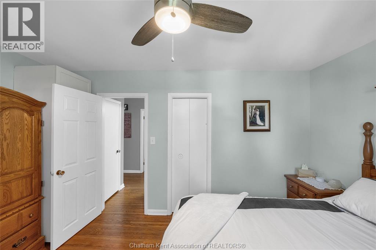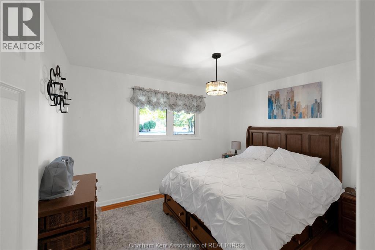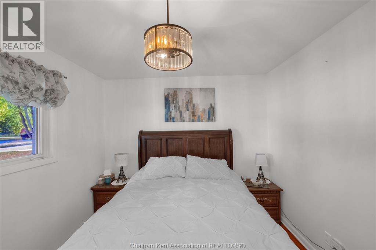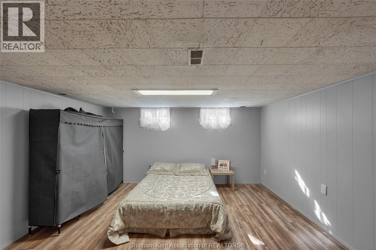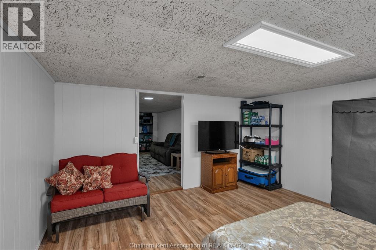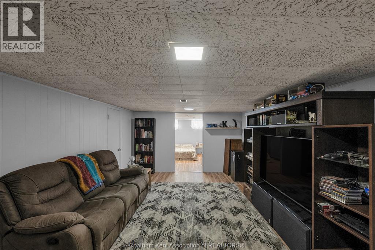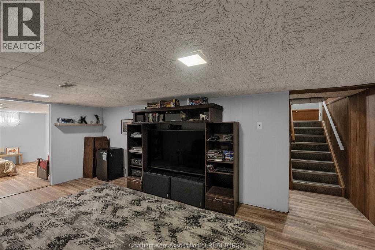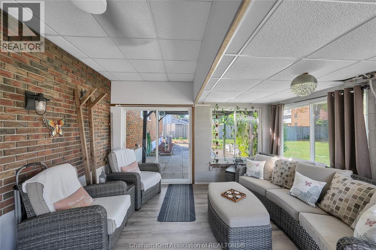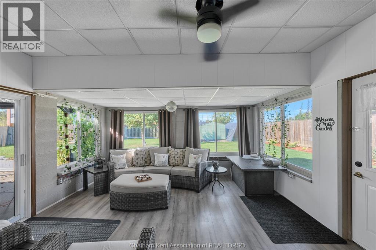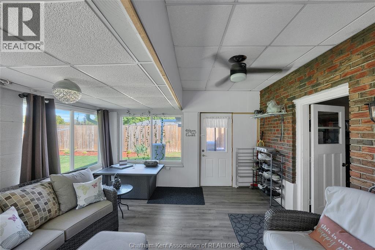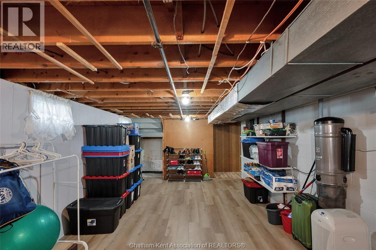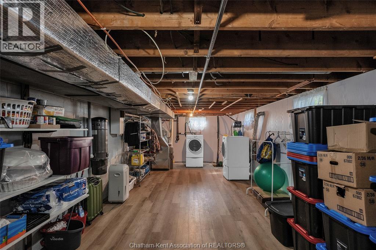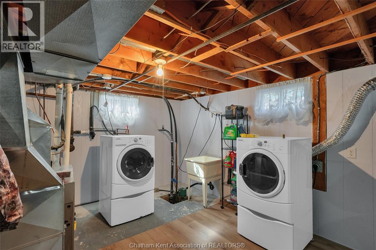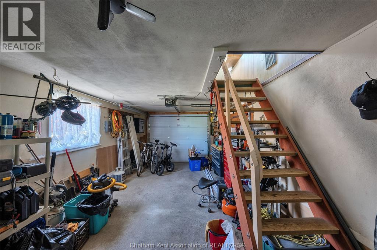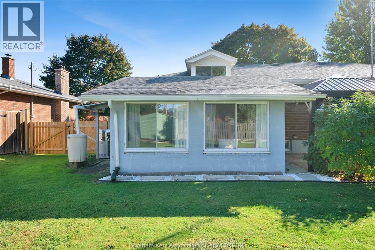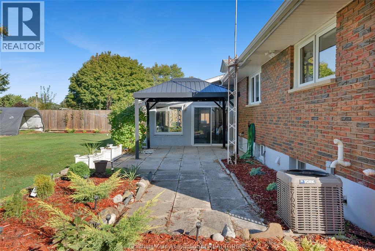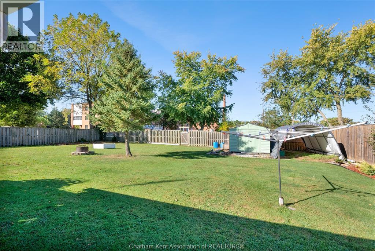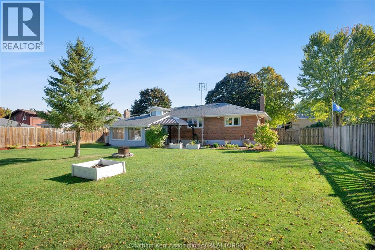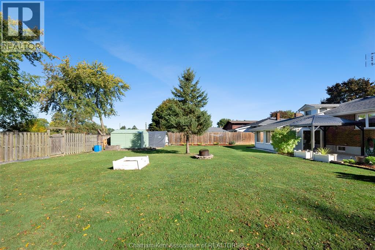11 Highland Drive Wallaceburg, Ontario N8A 2K4
$389,900
LOCATION! LOCATION! LOCATION! Welcome to this charming 3-bedroom, 1-bathroom bungalow situated on a large lot in a fantastic neighbourhood close to schools, parks, the Sydenham River and the hospital — the perfect blend of comfort and convenience. This well-maintained property features an updated kitchen, refreshed bathroom and a bright sunroom ideal for relaxing. The basement has been waterproofed and finished with new flooring, offering extra living space with a large family room and peace of mind. Major updates include windows (2021 & 2025), furnace and central air (2020), added attic insulation for improved efficiency, new eves troughs and a new central vac system. Enjoy the great single-car garage with newer garage door and a handy loft for extra storage or a hang out spot. There's also a brand-new shed for your outdoor needs. With thoughtful updates, this home is truly move-in ready! (id:50886)
Property Details
| MLS® Number | 25025304 |
| Property Type | Single Family |
| Features | Double Width Or More Driveway, Paved Driveway, Concrete Driveway |
| Water Front Type | Waterfront Nearby |
Building
| Bathroom Total | 1 |
| Bedrooms Above Ground | 2 |
| Bedrooms Below Ground | 1 |
| Bedrooms Total | 3 |
| Appliances | Dishwasher, Dryer, Refrigerator, Stove, Washer |
| Architectural Style | Bungalow, Ranch |
| Constructed Date | 1962 |
| Cooling Type | Central Air Conditioning |
| Exterior Finish | Brick |
| Flooring Type | Ceramic/porcelain, Hardwood, Cushion/lino/vinyl |
| Foundation Type | Block |
| Heating Fuel | Natural Gas |
| Heating Type | Forced Air, Furnace |
| Stories Total | 1 |
| Type | House |
Parking
| Attached Garage | |
| Garage | |
| Inside Entry |
Land
| Acreage | No |
| Fence Type | Fence |
| Landscape Features | Landscaped |
| Size Irregular | 88.5 X 160 / 0.327 Ac |
| Size Total Text | 88.5 X 160 / 0.327 Ac|under 1/2 Acre |
| Zoning Description | R2 |
Rooms
| Level | Type | Length | Width | Dimensions |
|---|---|---|---|---|
| Basement | Laundry Room | Measurements not available | ||
| Basement | Family Room | 20 ft | 12 ft ,6 in | 20 ft x 12 ft ,6 in |
| Main Level | Sunroom | 13 ft | Measurements not available x 13 ft | |
| Main Level | 4pc Bathroom | Measurements not available | ||
| Main Level | Bedroom | 14 ft ,8 in | 9 ft ,9 in | 14 ft ,8 in x 9 ft ,9 in |
| Main Level | Bedroom | 12 ft | 9 ft ,9 in | 12 ft x 9 ft ,9 in |
| Main Level | Kitchen/dining Room | 16 ft | 12 ft ,11 in | 16 ft x 12 ft ,11 in |
| Main Level | Living Room | 13 ft | 20 ft | 13 ft x 20 ft |
https://www.realtor.ca/real-estate/28970650/11-highland-drive-wallaceburg
Contact Us
Contact us for more information
Lisa Everaert
Real Estate Agent
facebook.com/listitwithlisaLK
425 Mcnaughton Ave W.
Chatham, Ontario N7L 4K4
(519) 354-5470
www.royallepagechathamkent.com/

