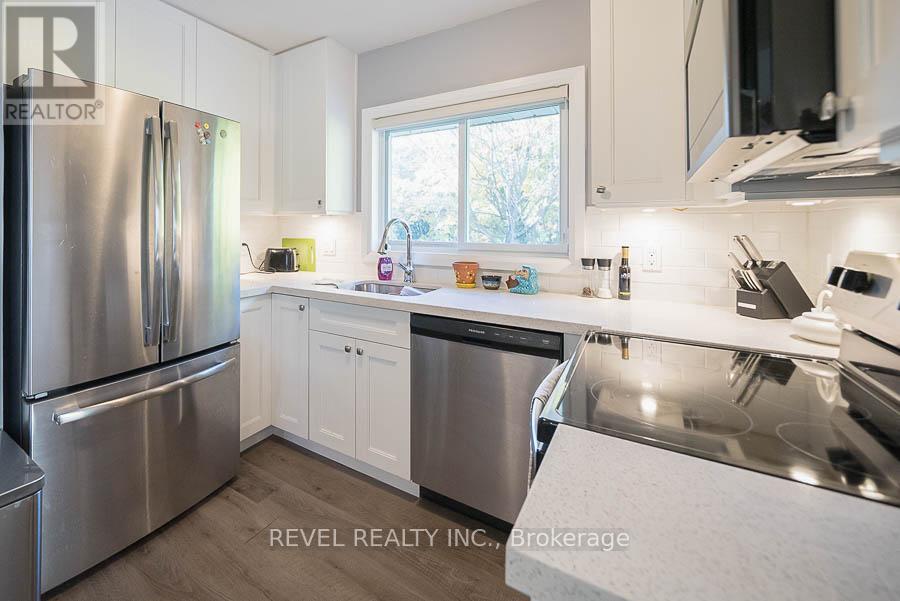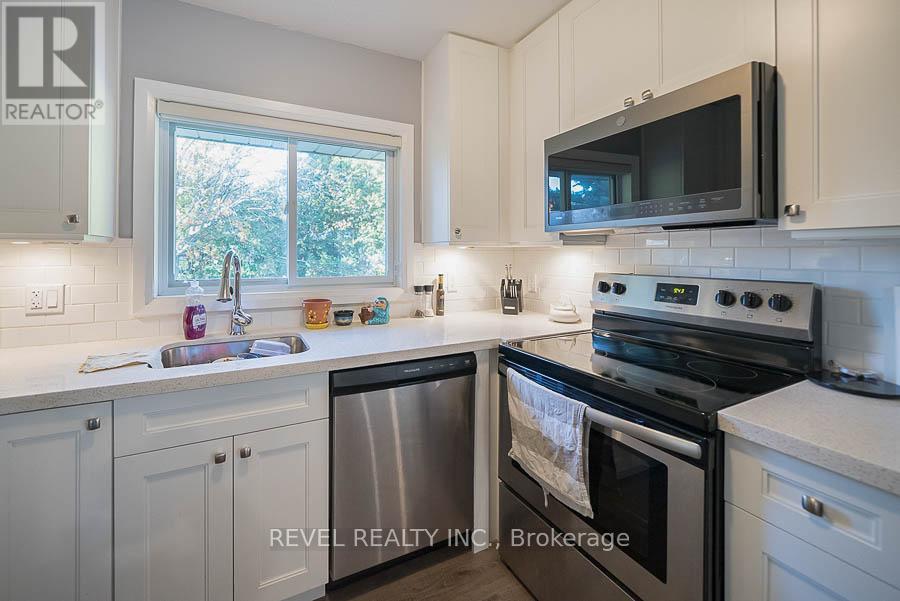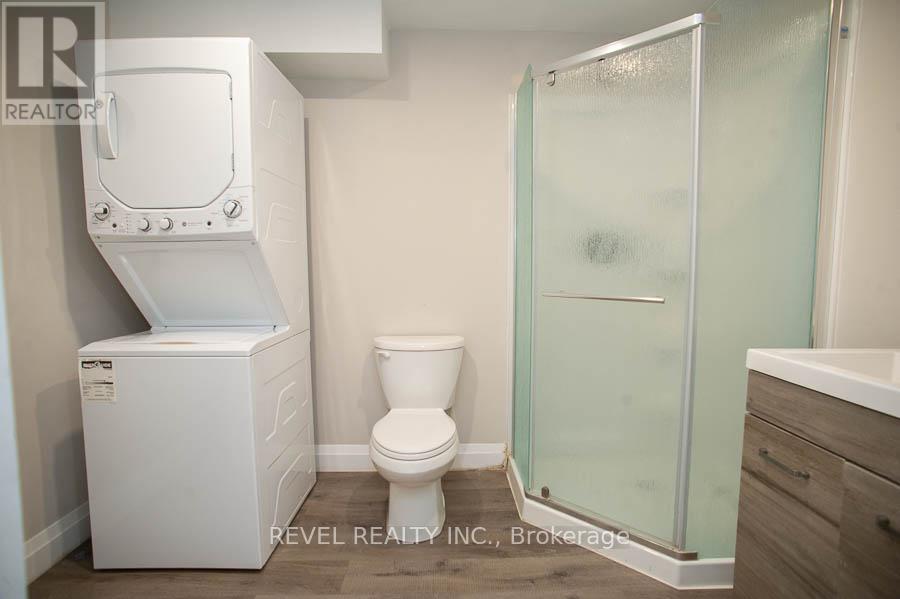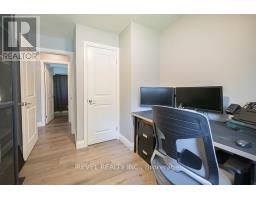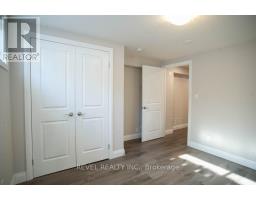11 Hillcrest Avenue Brantford, Ontario N3T 2C8
$679,900
Welcome home to 11 Hillcrest Avenue, a gorgeous bungalow in the West end of Brantford, located on a quiet, mature street. This 3+1 bedroom, 2 full bathroom home has been renovated in neutral finishes and provides a beautiful in-law suite with a separate entrance. This home offers loads of curb appeal with a large driveway to fit 3+ cars. The front entrance boasts a beautiful open-concept space with neutral walls that will complement any design taste. The living room is bright and spacious and is located just steps from the eat-in kitchen with modern cabinetry and stainless-steel appliances. With 3 bedrooms on the same level and a 4-piece bathroom in between, this is perfect for a small or growing family. Make your way downstairs to find a completely separate in-law suite or income potential unit featuring a modern white kitchen with subway tile backsplash, a large living area, a 3-piece bathroom and a bedroom. The backyard offers a large spacious area to enjoy during warmer months and loads of privacy. This home is perfect for families looking for 2 homes in one, an investor or someone looking to live in one unit and rent out the other unit to assist with the mortgage. (id:50886)
Property Details
| MLS® Number | X12072970 |
| Property Type | Single Family |
| Amenities Near By | Park, Schools |
| Equipment Type | Water Heater |
| Features | In-law Suite |
| Parking Space Total | 4 |
| Rental Equipment Type | Water Heater |
Building
| Bathroom Total | 2 |
| Bedrooms Above Ground | 3 |
| Bedrooms Below Ground | 1 |
| Bedrooms Total | 4 |
| Age | 51 To 99 Years |
| Appliances | Dishwasher, Dryer, Microwave, Stove, Washer, Refrigerator |
| Architectural Style | Bungalow |
| Basement Development | Finished |
| Basement Type | Full (finished) |
| Construction Style Attachment | Detached |
| Cooling Type | Central Air Conditioning |
| Exterior Finish | Brick, Vinyl Siding |
| Foundation Type | Poured Concrete |
| Heating Fuel | Natural Gas |
| Heating Type | Forced Air |
| Stories Total | 1 |
| Size Interior | 700 - 1,100 Ft2 |
| Type | House |
| Utility Water | Municipal Water |
Parking
| No Garage |
Land
| Acreage | No |
| Land Amenities | Park, Schools |
| Sewer | Sanitary Sewer |
| Size Frontage | 70 Ft |
| Size Irregular | 70 Ft |
| Size Total Text | 70 Ft|under 1/2 Acre |
| Zoning Description | R1b |
Rooms
| Level | Type | Length | Width | Dimensions |
|---|---|---|---|---|
| Basement | Living Room | 3.05 m | 3.05 m | 3.05 m x 3.05 m |
| Basement | Kitchen | 2.51 m | 1.88 m | 2.51 m x 1.88 m |
| Basement | Bedroom | 3.1 m | 2.97 m | 3.1 m x 2.97 m |
| Main Level | Living Room | 6.02 m | 3.48 m | 6.02 m x 3.48 m |
| Main Level | Dining Room | 2.92 m | 2.64 m | 2.92 m x 2.64 m |
| Main Level | Kitchen | 3.61 m | 3.1 m | 3.61 m x 3.1 m |
| Main Level | Primary Bedroom | 3.35 m | 3.35 m | 3.35 m x 3.35 m |
| Main Level | Bedroom | 3.35 m | 2.67 m | 3.35 m x 2.67 m |
| Main Level | Bedroom | 2.67 m | 2.67 m | 2.67 m x 2.67 m |
https://www.realtor.ca/real-estate/28145285/11-hillcrest-avenue-brantford
Contact Us
Contact us for more information
Kate Broddick
Salesperson
265 King George Rd #115a
Brantford, Ontario N3R 6Y1
(519) 729-8528
(905) 357-1705









